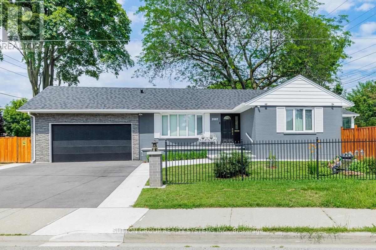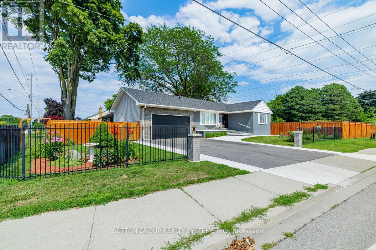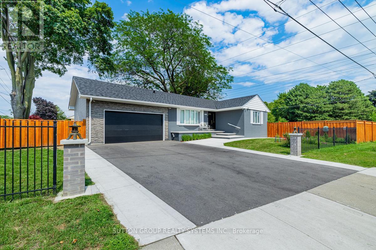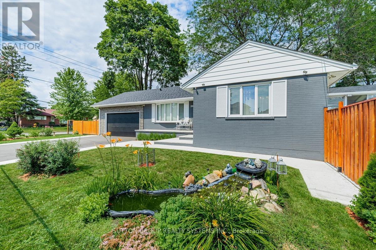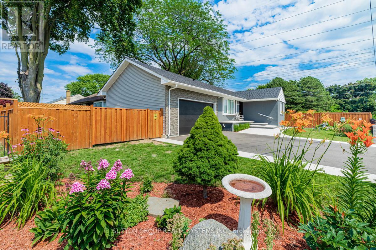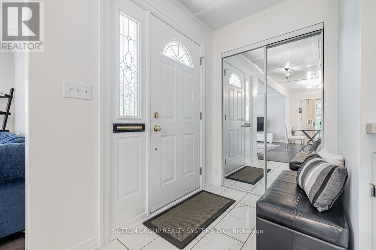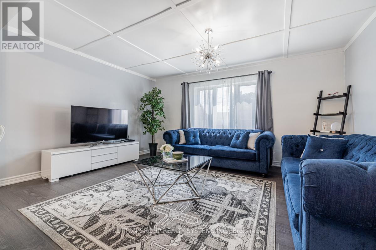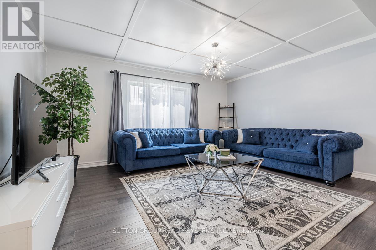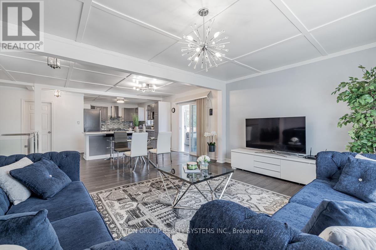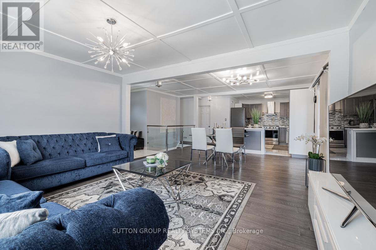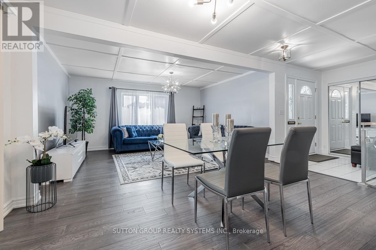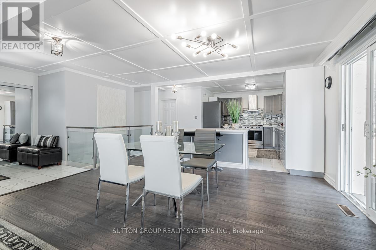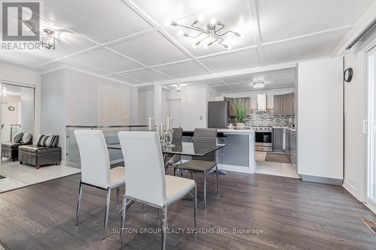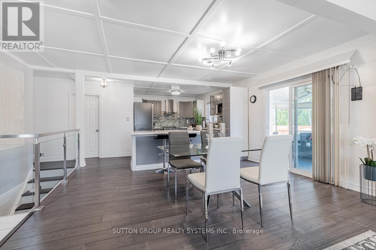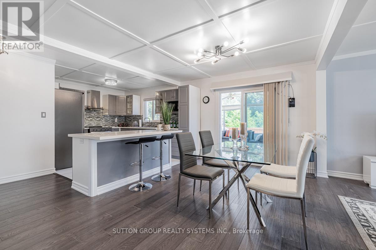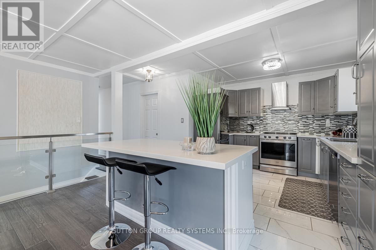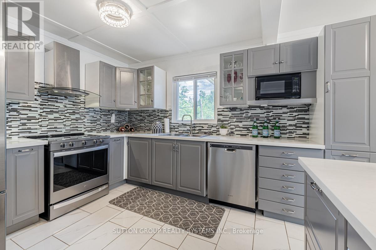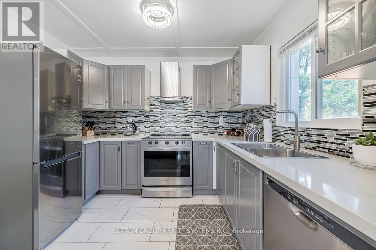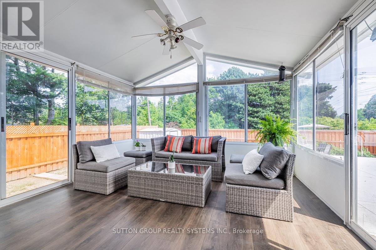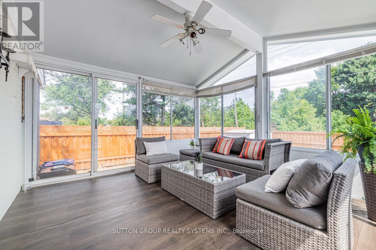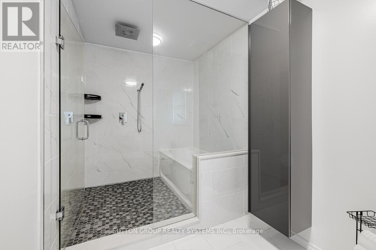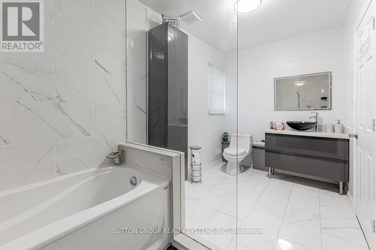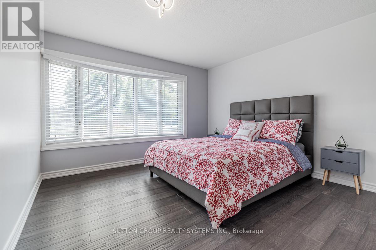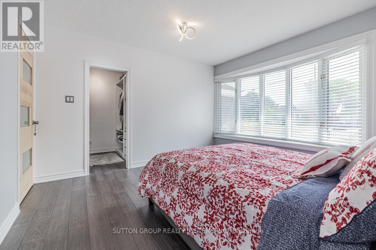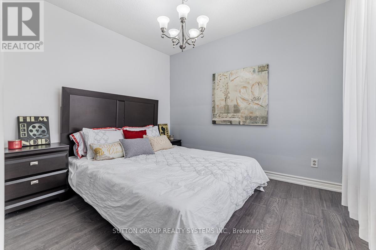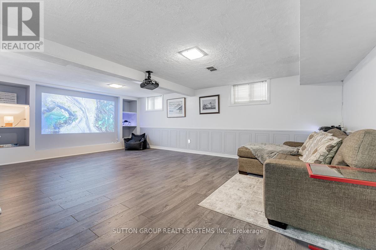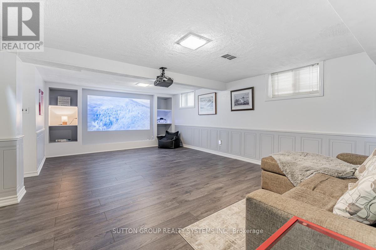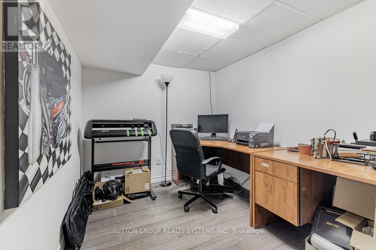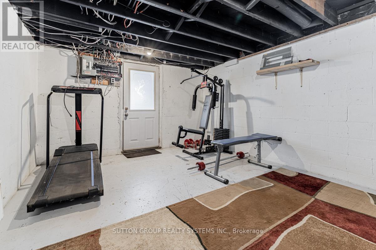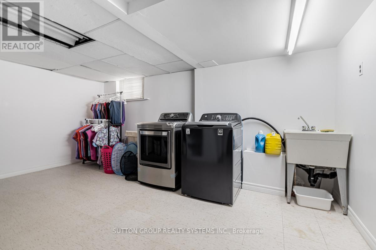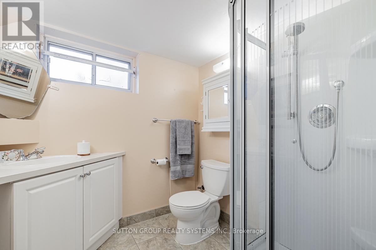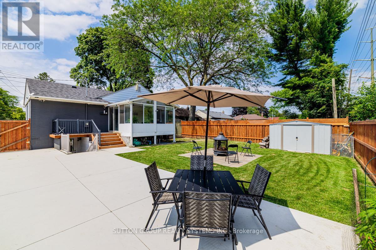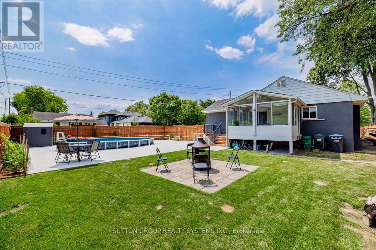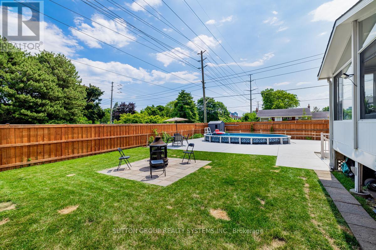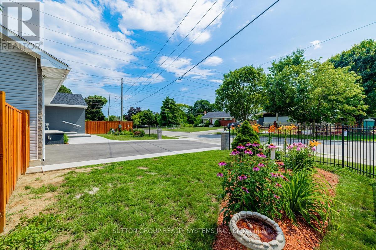2 Bedroom
2 Bathroom
Bungalow
Central Air Conditioning
Forced Air
$1,499,000
Bright & spacious, recently updated & lovingly maintained bungalow in desirable Cooksville location! Open concept main level overlooks a chef's dream kitchen & w/o to fully enclosed sunroom! Spacious master bedroom with w/i closet! Finished basement w/ spacious rec room, 3 pc bath, office & gym w/walk out to huge yard! Garage extended for 2 cars! New fence! New driveway! New roof! Heated garage with drive-in lift! Prime Mississauga Location Connected To All Major Highways - QEW, 410, 403, 407, and future Hurontario LRT! **** EXTRAS **** S/S: fridge, stove, b/I dishwasher, hood; microwave; washer & dryer; all light fixtures; all window coverings; TV projector; Gdo + 1 remote; car lift; front pond; garden shed; heater in garage! (id:27910)
Property Details
|
MLS® Number
|
W8110380 |
|
Property Type
|
Single Family |
|
Community Name
|
Cooksville |
|
Parking Space Total
|
6 |
Building
|
Bathroom Total
|
2 |
|
Bedrooms Above Ground
|
2 |
|
Bedrooms Total
|
2 |
|
Architectural Style
|
Bungalow |
|
Basement Development
|
Partially Finished |
|
Basement Features
|
Walk Out |
|
Basement Type
|
N/a (partially Finished) |
|
Construction Style Attachment
|
Detached |
|
Cooling Type
|
Central Air Conditioning |
|
Exterior Finish
|
Brick |
|
Heating Fuel
|
Natural Gas |
|
Heating Type
|
Forced Air |
|
Stories Total
|
1 |
|
Type
|
House |
Parking
Land
|
Acreage
|
No |
|
Size Irregular
|
50 X 126.5 Ft |
|
Size Total Text
|
50 X 126.5 Ft |
Rooms
| Level |
Type |
Length |
Width |
Dimensions |
|
Basement |
Recreational, Games Room |
3.8 m |
6.17 m |
3.8 m x 6.17 m |
|
Basement |
Exercise Room |
4.67 m |
3.46 m |
4.67 m x 3.46 m |
|
Basement |
Office |
3.15 m |
2.09 m |
3.15 m x 2.09 m |
|
Basement |
Laundry Room |
4.21 m |
6.5 m |
4.21 m x 6.5 m |
|
Basement |
Utility Room |
3.7 m |
2.05 m |
3.7 m x 2.05 m |
|
Main Level |
Foyer |
1.45 m |
2.24 m |
1.45 m x 2.24 m |
|
Main Level |
Living Room |
6.4 m |
4.7 m |
6.4 m x 4.7 m |
|
Main Level |
Dining Room |
6.4 m |
4.7 m |
6.4 m x 4.7 m |
|
Main Level |
Kitchen |
4.05 m |
3.05 m |
4.05 m x 3.05 m |
|
Main Level |
Primary Bedroom |
3.63 m |
3.67 m |
3.63 m x 3.67 m |
|
Main Level |
Bedroom 2 |
2.72 m |
2.98 m |
2.72 m x 2.98 m |

