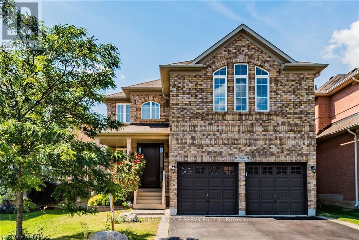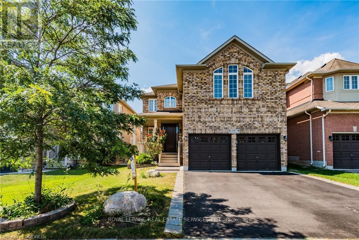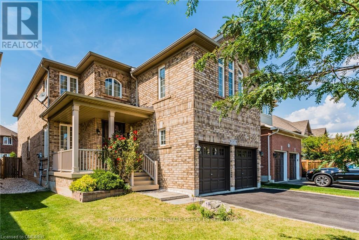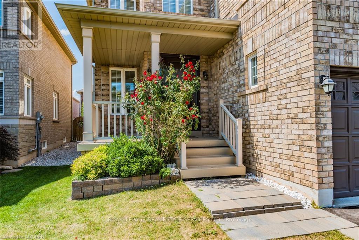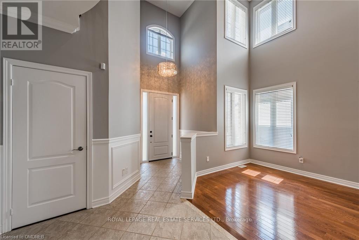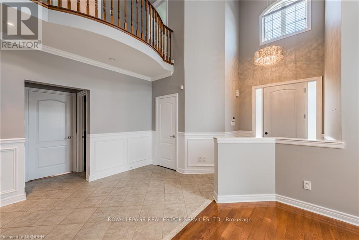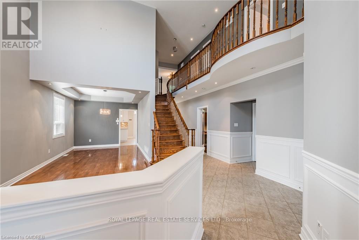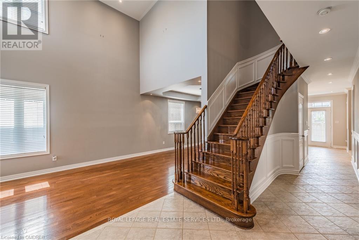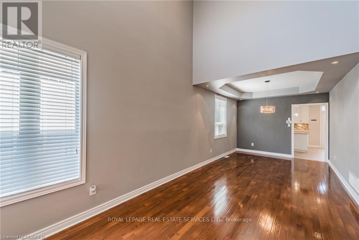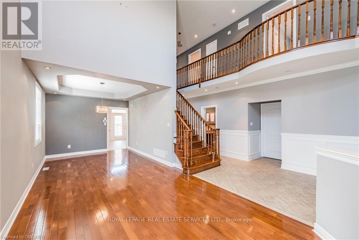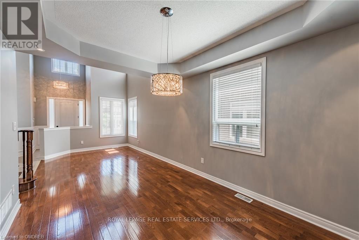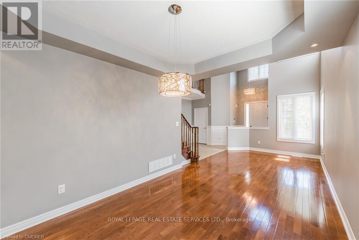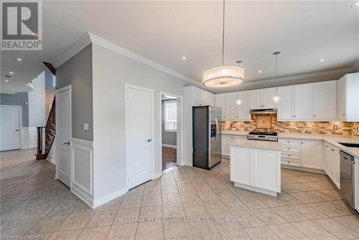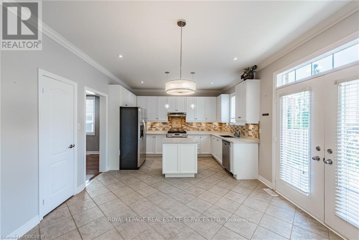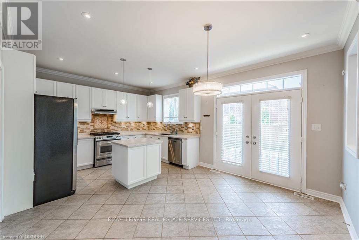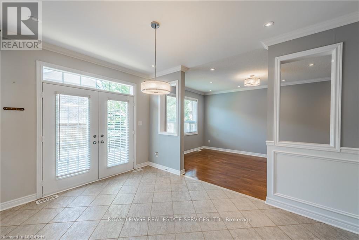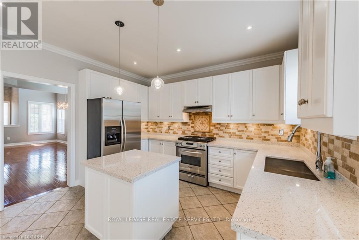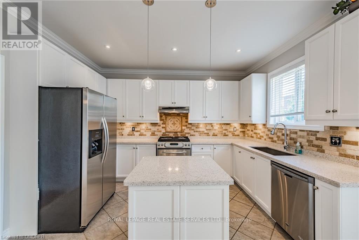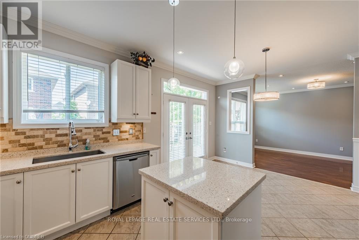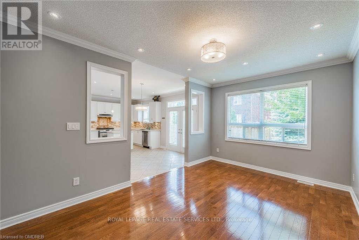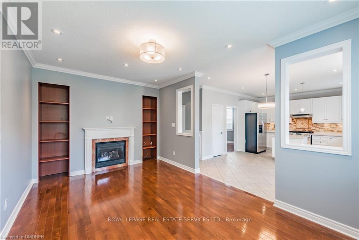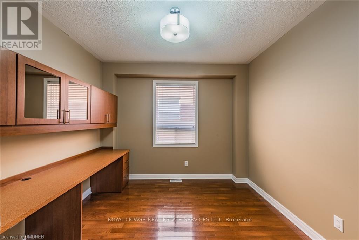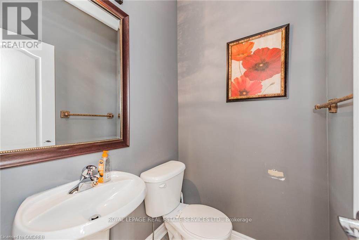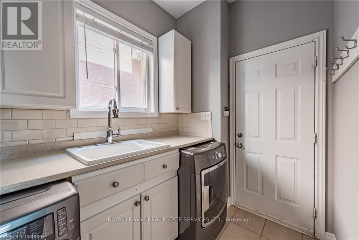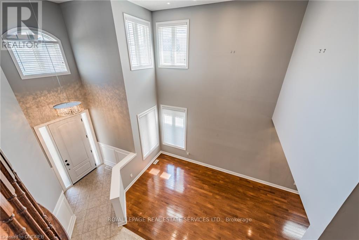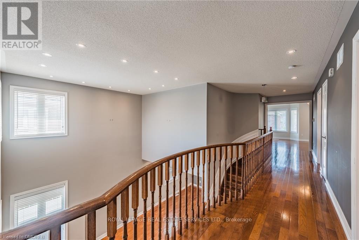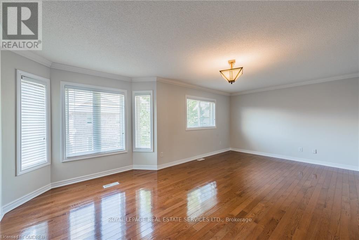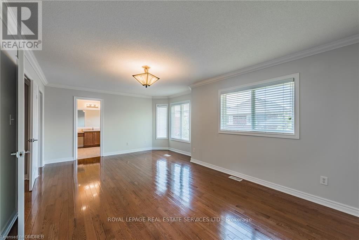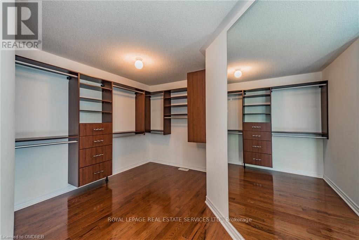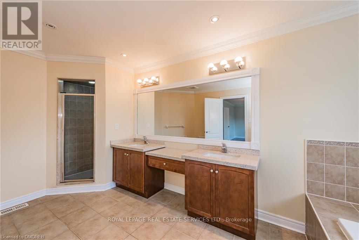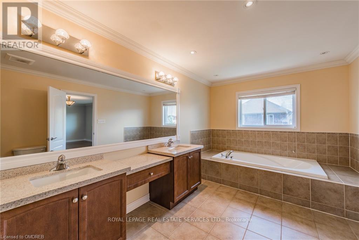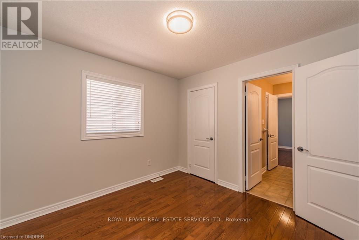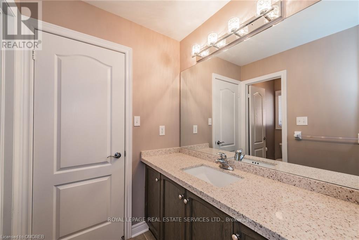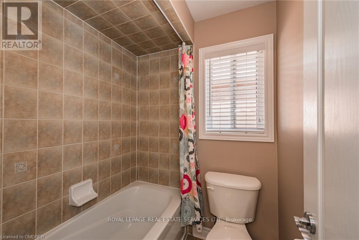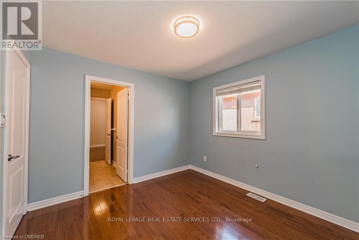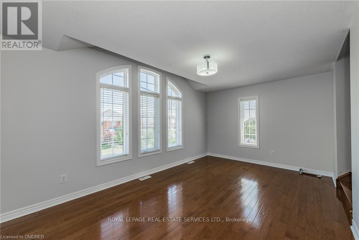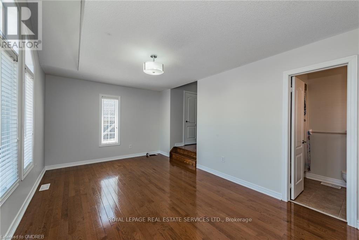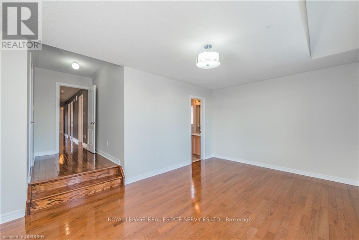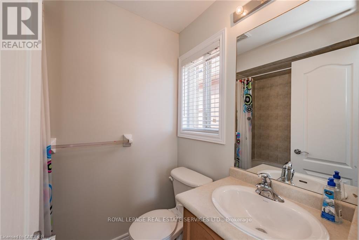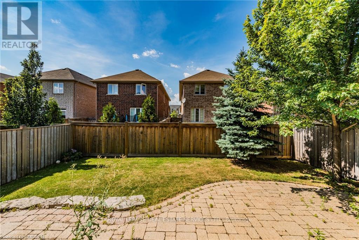4 Bedroom
4 Bathroom
Fireplace
Central Air Conditioning
Forced Air
$4,650 Monthly
Absolutely Beautiful 2- storey Detached Executive Home located in Westmount Oakville. Open concept, double floor ceiling in the living room, hardwood floor through out(no carpet in the house), main floor office, 4 spacious bedroom on the second floor, 3.5 bathrooms, gas fireplace, SS appliances. Close to Oakville Hospital, Shops, restaurants, banks, Community Centers, easy highway access. (id:27910)
Property Details
|
MLS® Number
|
W8248286 |
|
Property Type
|
Single Family |
|
Community Name
|
West Oak Trails |
|
Parking Space Total
|
4 |
Building
|
Bathroom Total
|
4 |
|
Bedrooms Above Ground
|
4 |
|
Bedrooms Total
|
4 |
|
Basement Development
|
Unfinished |
|
Basement Type
|
Full (unfinished) |
|
Construction Style Attachment
|
Detached |
|
Cooling Type
|
Central Air Conditioning |
|
Exterior Finish
|
Brick |
|
Fireplace Present
|
Yes |
|
Heating Fuel
|
Natural Gas |
|
Heating Type
|
Forced Air |
|
Stories Total
|
2 |
|
Type
|
House |
Parking
Land
Rooms
| Level |
Type |
Length |
Width |
Dimensions |
|
Second Level |
Bedroom |
6.28 m |
4.24 m |
6.28 m x 4.24 m |
|
Second Level |
Bedroom 2 |
3.66 m |
3.23 m |
3.66 m x 3.23 m |
|
Second Level |
Bedroom 3 |
3.44 m |
3.23 m |
3.44 m x 3.23 m |
|
Second Level |
Bedroom 4 |
5.43 m |
3.66 m |
5.43 m x 3.66 m |
|
Main Level |
Living Room |
3.96 m |
3.23 m |
3.96 m x 3.23 m |
|
Main Level |
Dining Room |
3.9 m |
3.23 m |
3.9 m x 3.23 m |
|
Main Level |
Kitchen |
3.96 m |
2.68 m |
3.96 m x 2.68 m |
|
Main Level |
Eating Area |
3.96 m |
3.17 m |
3.96 m x 3.17 m |
|
Main Level |
Family Room |
5.61 m |
3.35 m |
5.61 m x 3.35 m |
|
Main Level |
Office |
3.35 m |
3.35 m |
3.35 m x 3.35 m |

