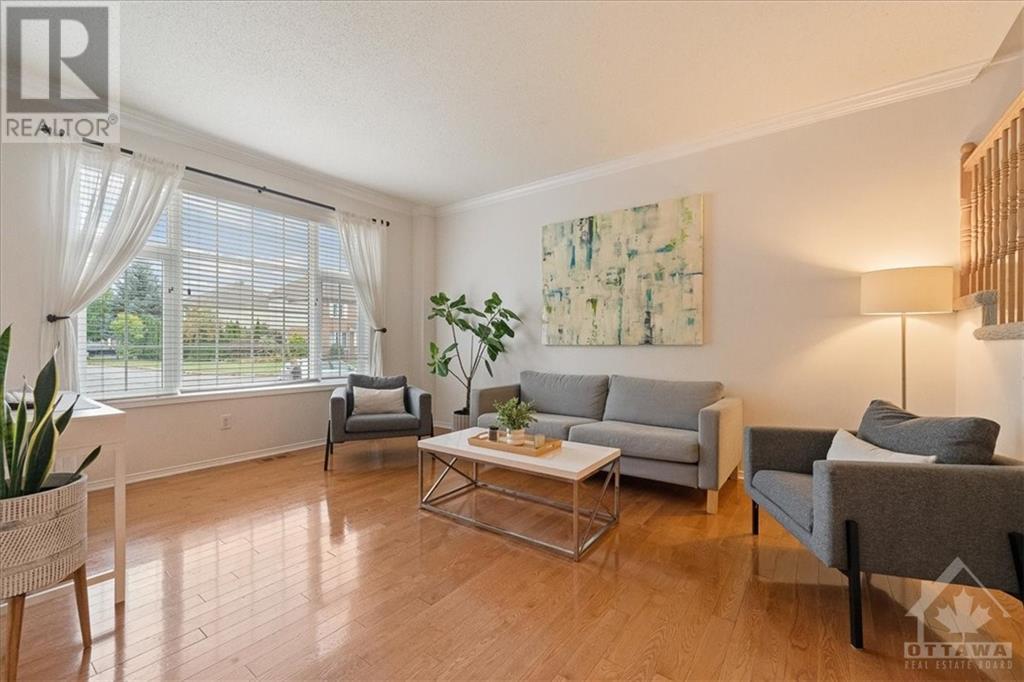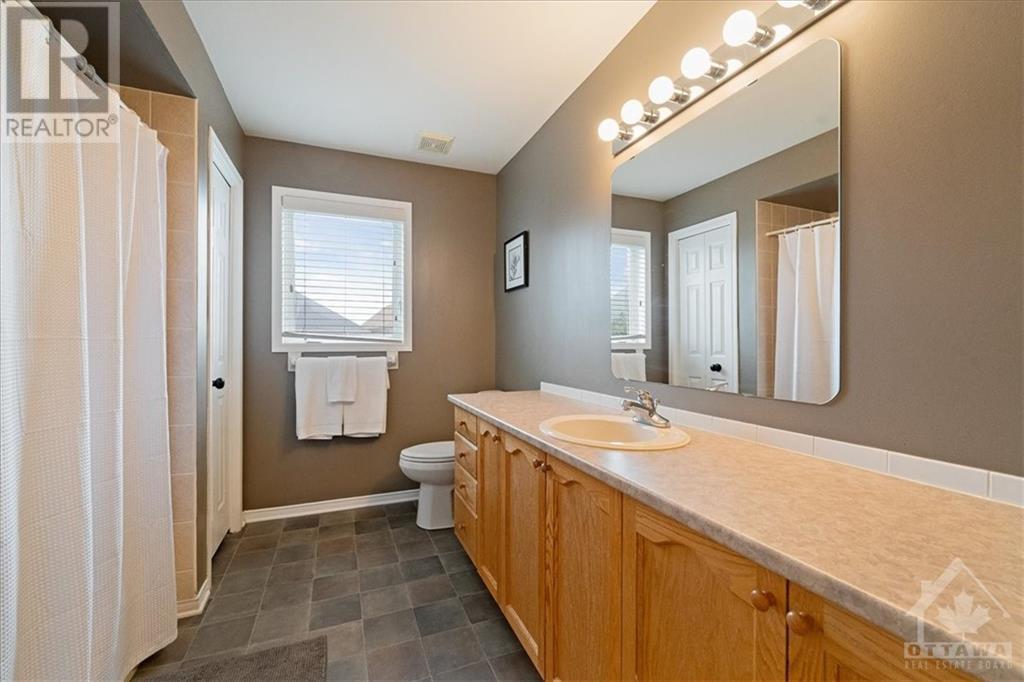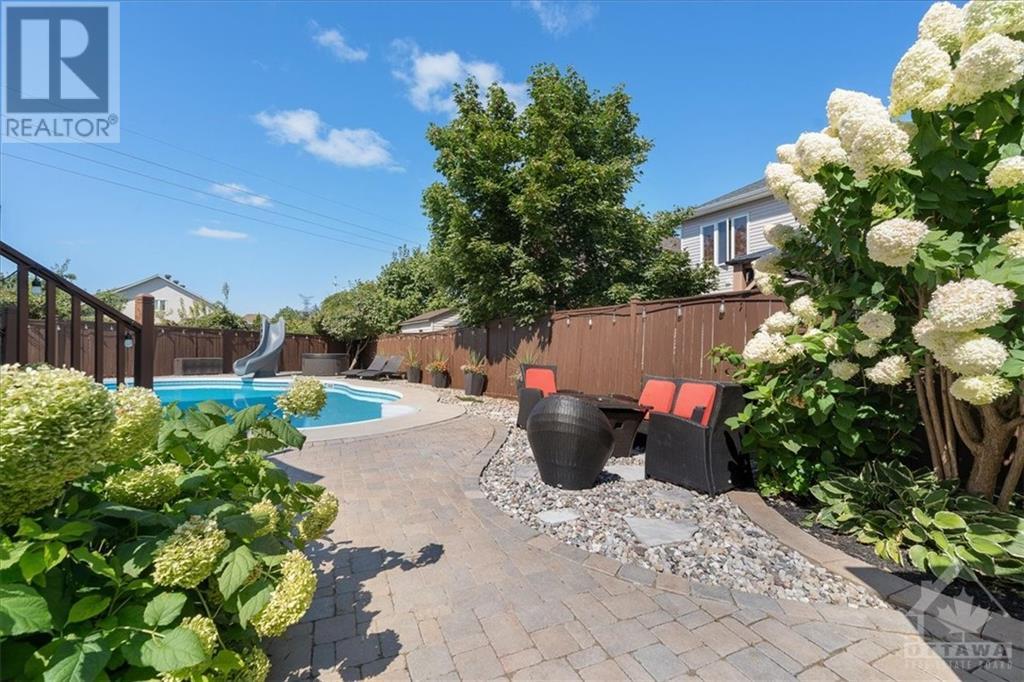4 Bedroom
4 Bathroom
Fireplace
Inground Pool
Central Air Conditioning
Forced Air
Landscaped
$949,900
This stunning 4-bed, 4-bath home sits on a premium pie-shaped lot next to a walking path and across from a park in the Avalon Community in Orleans. The open-concept main level features hardwood floors, a gourmet kitchen w/ SS appliances, a large eating area opening to the backyard deck, and a cozy family room w/ gas FP. Enjoy formal dining, and a living room w/ views of the park. Upstairs offers hardwood throughout, spacious secondary beds, 2nd-floor laundry, and a luxurious primary suite w/ a walk-in closet and spa-like en-suite. The finished lower level boasts cork flooring, a large rec room, storage, and a 2-pc bath. The backyard is a staycation dream w/ a heated saltwater pool, hot tub, deck, patio, and gazebo. Avalon offers top-rated schools, parks, and amenities incl. Place d'Orleans and François Dupuis Rec Centre. A list of recent updates is available, showcasing meticulous care and enhancements. Ideal for modern family living and entertaining, don't be Too Late! (id:28469)
Property Details
|
MLS® Number
|
1412878 |
|
Property Type
|
Single Family |
|
Neigbourhood
|
Avalon East |
|
AmenitiesNearBy
|
Public Transit, Recreation Nearby, Shopping |
|
CommunityFeatures
|
Family Oriented |
|
Features
|
Corner Site, Gazebo, Automatic Garage Door Opener |
|
ParkingSpaceTotal
|
6 |
|
PoolType
|
Inground Pool |
|
Structure
|
Deck |
Building
|
BathroomTotal
|
4 |
|
BedroomsAboveGround
|
4 |
|
BedroomsTotal
|
4 |
|
Appliances
|
Refrigerator, Dishwasher, Dryer, Stove, Washer, Hot Tub, Blinds |
|
BasementDevelopment
|
Finished |
|
BasementType
|
Full (finished) |
|
ConstructedDate
|
2002 |
|
ConstructionMaterial
|
Wood Frame |
|
ConstructionStyleAttachment
|
Detached |
|
CoolingType
|
Central Air Conditioning |
|
ExteriorFinish
|
Brick, Siding |
|
FireplacePresent
|
Yes |
|
FireplaceTotal
|
1 |
|
Fixture
|
Drapes/window Coverings |
|
FlooringType
|
Wall-to-wall Carpet, Mixed Flooring, Hardwood, Tile |
|
FoundationType
|
Poured Concrete |
|
HalfBathTotal
|
2 |
|
HeatingFuel
|
Natural Gas |
|
HeatingType
|
Forced Air |
|
StoriesTotal
|
2 |
|
Type
|
House |
|
UtilityWater
|
Municipal Water |
Parking
Land
|
Acreage
|
No |
|
FenceType
|
Fenced Yard |
|
LandAmenities
|
Public Transit, Recreation Nearby, Shopping |
|
LandscapeFeatures
|
Landscaped |
|
Sewer
|
Municipal Sewage System |
|
SizeDepth
|
106 Ft ,8 In |
|
SizeIrregular
|
0 Ft X 106.65 Ft (irregular Lot) |
|
SizeTotalText
|
0 Ft X 106.65 Ft (irregular Lot) |
|
ZoningDescription
|
Residential |
Rooms
| Level |
Type |
Length |
Width |
Dimensions |
|
Second Level |
Primary Bedroom |
|
|
17'2" x 16'0" |
|
Second Level |
Bedroom |
|
|
13'10" x 11'0" |
|
Second Level |
Bedroom |
|
|
14'1" x 11'0" |
|
Second Level |
Bedroom |
|
|
13'7" x 12'8" |
|
Second Level |
Laundry Room |
|
|
Measurements not available |
|
Second Level |
Full Bathroom |
|
|
Measurements not available |
|
Second Level |
4pc Ensuite Bath |
|
|
Measurements not available |
|
Lower Level |
Storage |
|
|
Measurements not available |
|
Lower Level |
Recreation Room |
|
|
Measurements not available |
|
Lower Level |
Partial Bathroom |
|
|
Measurements not available |
|
Main Level |
Foyer |
|
|
Measurements not available |
|
Main Level |
Living Room |
|
|
12'8" x 15'8" |
|
Main Level |
Dining Room |
|
|
14'1" x 10'9" |
|
Main Level |
Kitchen |
|
|
13'3" x 9'10" |
|
Main Level |
Eating Area |
|
|
10'8" x 8'4" |
|
Main Level |
Family Room |
|
|
15'8" x 15'8" |
|
Main Level |
Partial Bathroom |
|
|
Measurements not available |
































