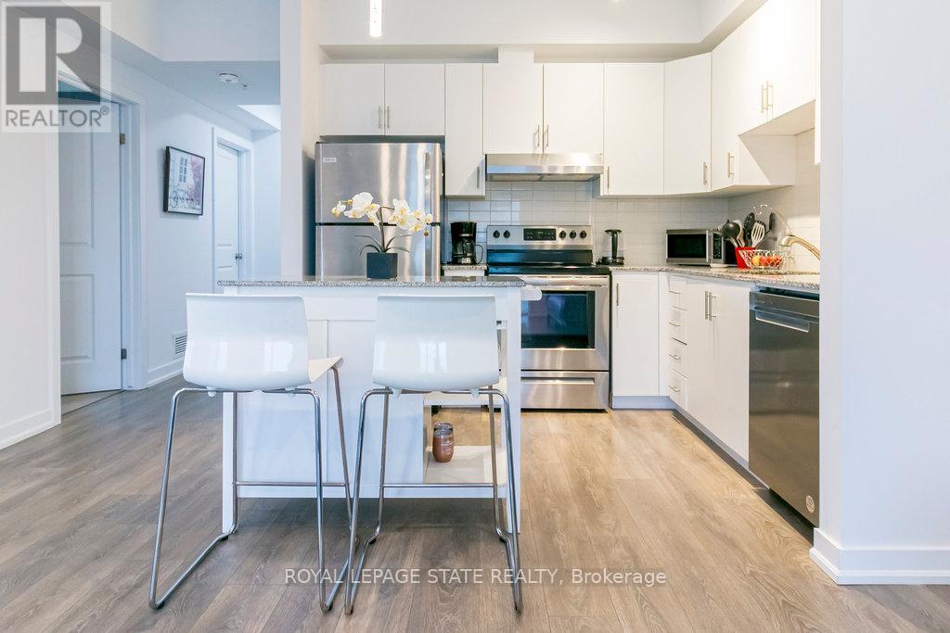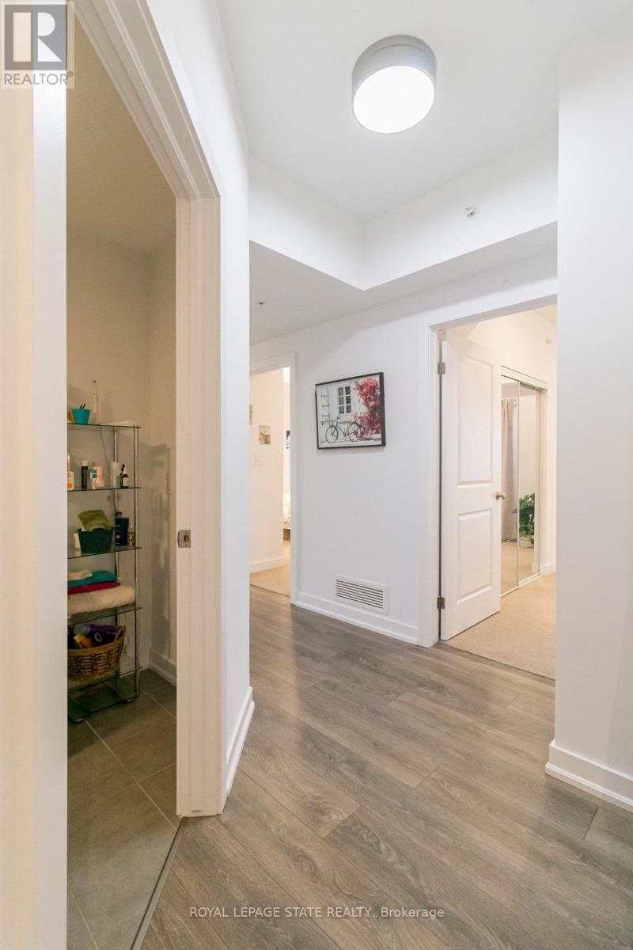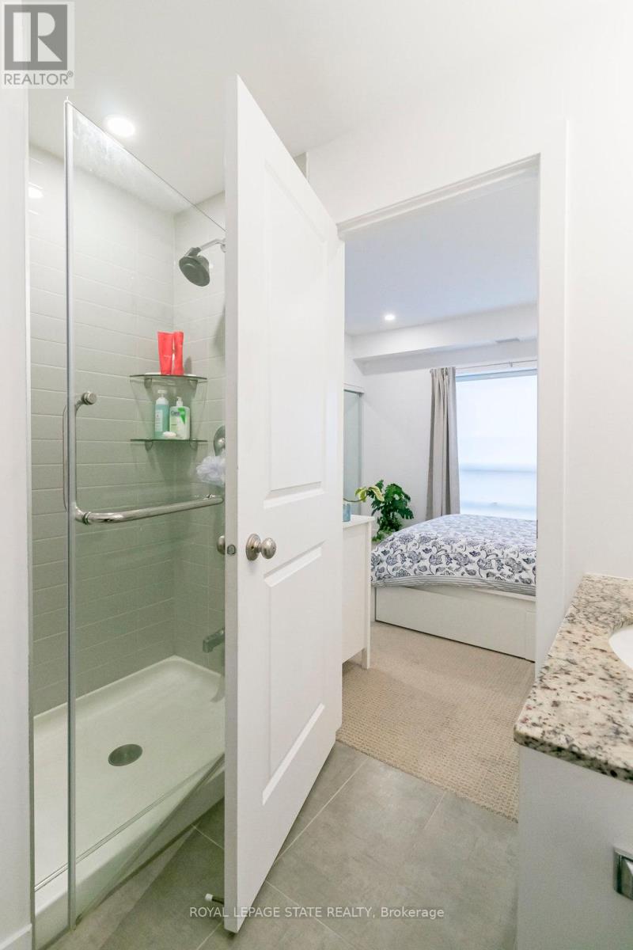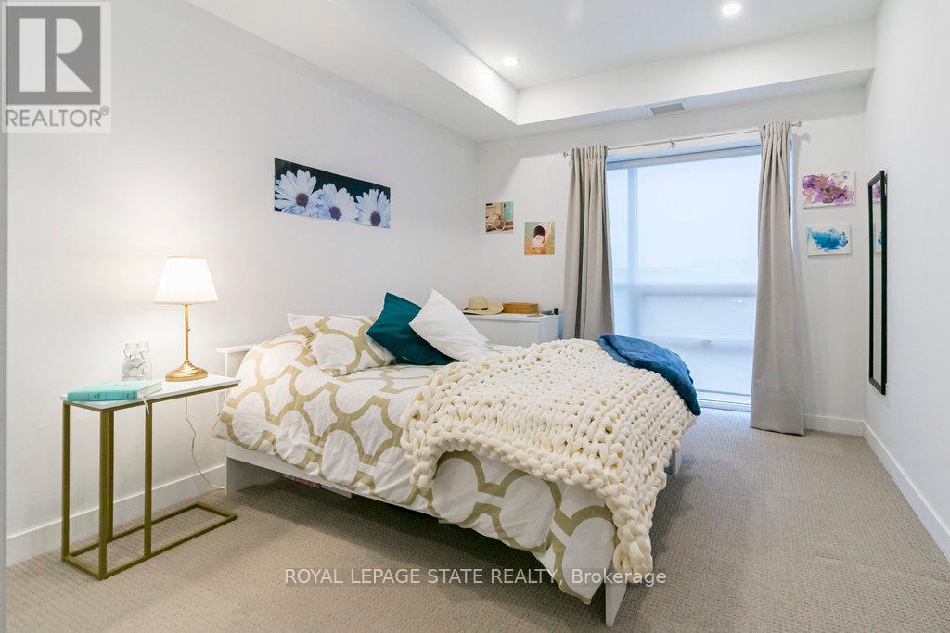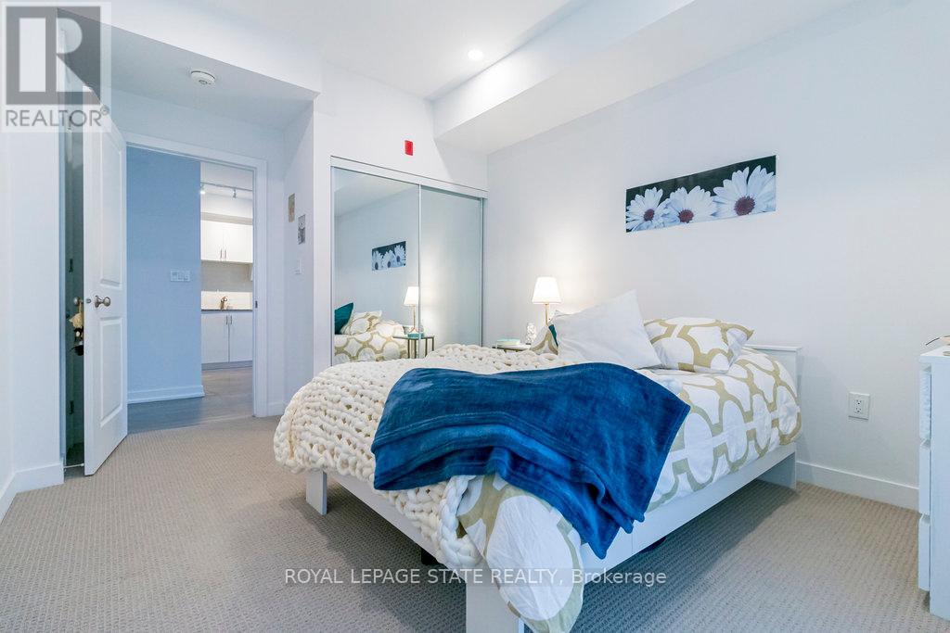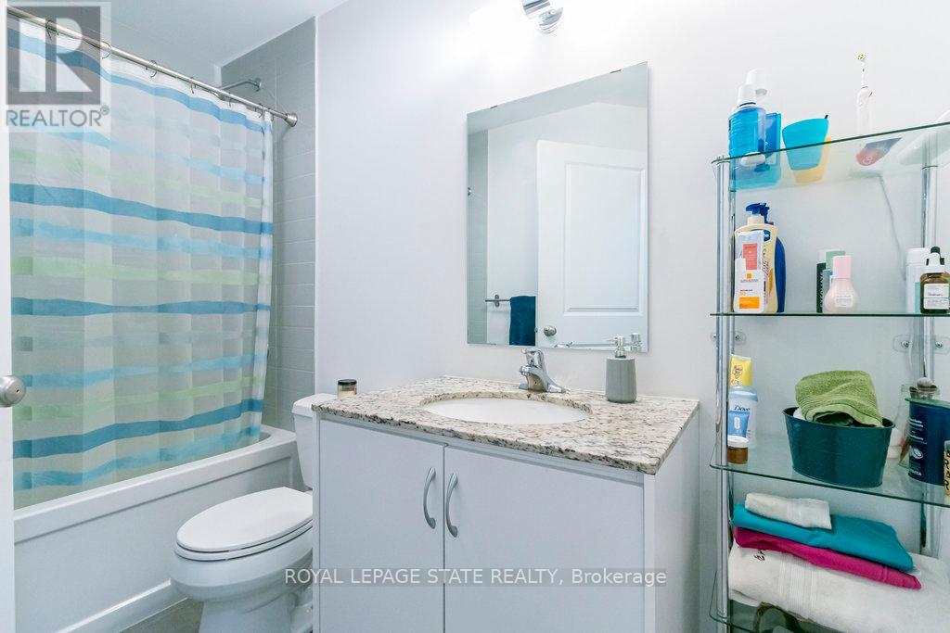2 Bedroom
2 Bathroom
Central Air Conditioning
Forced Air
Landscaped
$599,800Maintenance,
$970.62 Monthly
Welcome to Park City Condos! This exceptional 2-bedroom, 2-full bath corner unit spans 1,064 sq. ft. and boasts rare upgrades and features. Tall windows flood the living and dining areas with natural light. The contemporary kitchen features granite countertops, built-in stainless-steel appliances, a stylish backsplash, and upgraded fixtures. The movable island with pendant lighting adds functionality and ambiance. Enjoy upgraded flooring throughout, spacious bedrooms with large windows and ample closet space. The primary bedroom impresses with double mirrored closets and a sleek 3-piece ensuite with a large walk-in shower. An additional 4-piece bath and in-suite laundry add convenience. The expansive L-shaped balcony is perfect for relaxation and entertaining. This eco-friendly unit is equipped with geothermal heating, cooling, and water, all covered by condo fees. This unit includes 1 underground parking spot and 1 locker (both owned), amenities such as a party room with a kitchen, bike storage, and more. Located minutes from highways, GO and bus transit, schools, golf courses, conservation areas, and downtown. Prepare to be captivated by this stunning condo! Shows ++ (id:27910)
Property Details
|
MLS® Number
|
W8398296 |
|
Property Type
|
Single Family |
|
Community Name
|
Tansley |
|
Amenities Near By
|
Hospital, Park, Place Of Worship |
|
Community Features
|
Pet Restrictions |
|
Features
|
Conservation/green Belt, Balcony, In Suite Laundry |
|
Parking Space Total
|
1 |
Building
|
Bathroom Total
|
2 |
|
Bedrooms Above Ground
|
2 |
|
Bedrooms Total
|
2 |
|
Amenities
|
Party Room, Visitor Parking, Separate Electricity Meters, Storage - Locker |
|
Appliances
|
Intercom, Garage Door Opener Remote(s) |
|
Cooling Type
|
Central Air Conditioning |
|
Exterior Finish
|
Brick, Concrete |
|
Heating Type
|
Forced Air |
|
Type
|
Apartment |
Parking
Land
|
Acreage
|
No |
|
Land Amenities
|
Hospital, Park, Place Of Worship |
|
Landscape Features
|
Landscaped |
Rooms
| Level |
Type |
Length |
Width |
Dimensions |
|
Main Level |
Foyer |
4.32 m |
4.62 m |
4.32 m x 4.62 m |
|
Main Level |
Other |
4.72 m |
1.37 m |
4.72 m x 1.37 m |
|
Main Level |
Kitchen |
4.24 m |
3.05 m |
4.24 m x 3.05 m |
|
Main Level |
Living Room |
4.39 m |
4.42 m |
4.39 m x 4.42 m |
|
Main Level |
Dining Room |
3.02 m |
2.84 m |
3.02 m x 2.84 m |
|
Main Level |
Primary Bedroom |
4.34 m |
3.71 m |
4.34 m x 3.71 m |
|
Main Level |
Bathroom |
1.8 m |
2.41 m |
1.8 m x 2.41 m |
|
Main Level |
Bedroom 2 |
4.34 m |
3.12 m |
4.34 m x 3.12 m |
|
Main Level |
Bathroom |
|
|
Measurements not available |
|
Main Level |
Laundry Room |
1.04 m |
1.02 m |
1.04 m x 1.02 m |
|
Main Level |
Other |
5.28 m |
1.37 m |
5.28 m x 1.37 m |
















