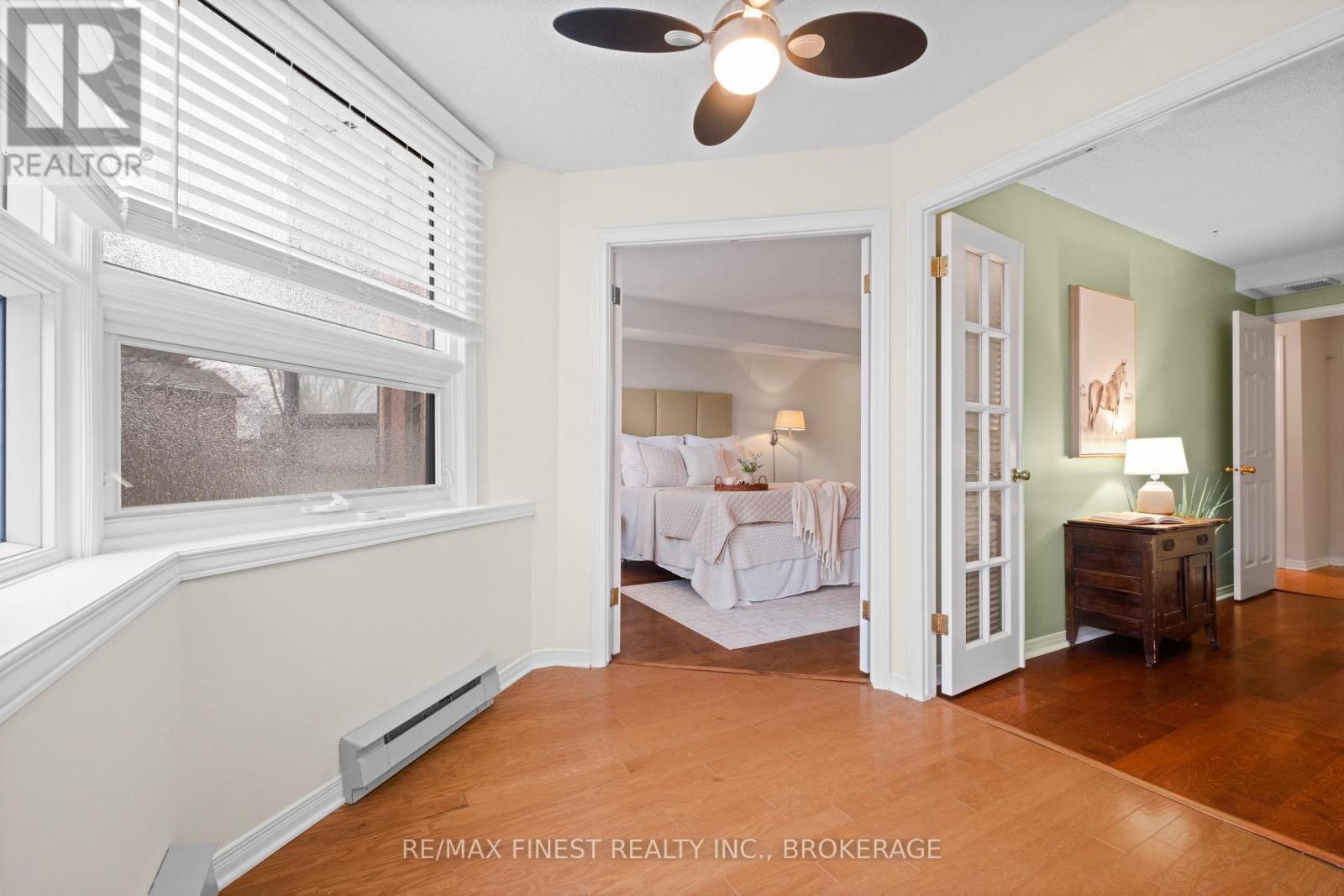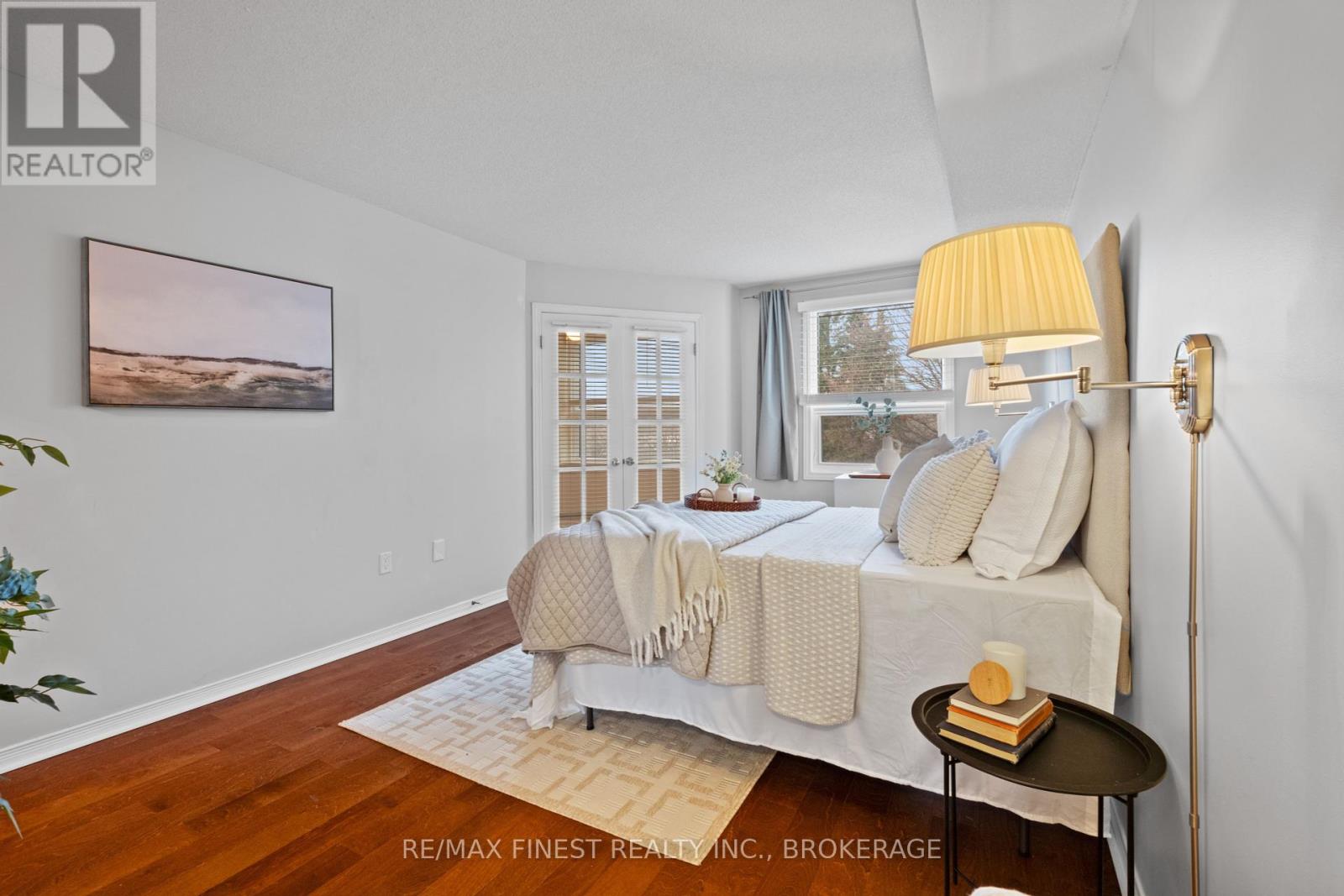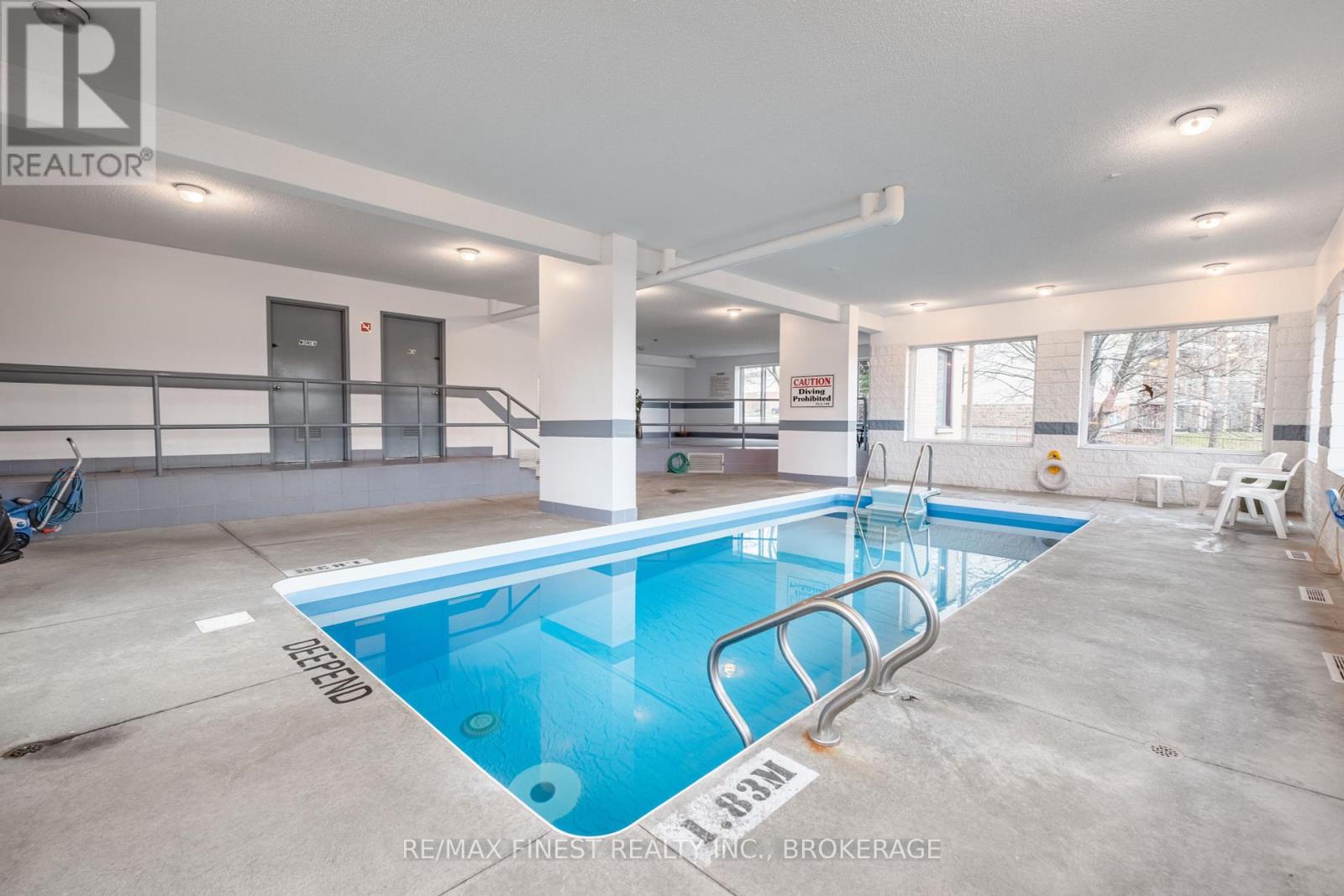209 - 675 Davis Drive Kingston, Ontario K7M 8L5
$399,900Maintenance, Common Area Maintenance, Insurance, Water, Parking
$777 Monthly
Maintenance, Common Area Maintenance, Insurance, Water, Parking
$777 MonthlyWelcome to Unit 209 at 675 Davis Drive, Kingston well-located in the west end of Kingston close to many shopping amenities and community buildings. This bright, spacious unit is move-in ready and filled with natural light and gorgeous hard floors throughout. The galley-style kitchen features stainless steel appliances and ample cabinet space, while the separate dining area flows into a large living room with oversized windows and custom blinds perfect for making you feel at home. A dedicated den provides a great spot for a home office or study. The second bedroom is generously sized and conveniently located near the main 4-piece bathroom that has been updated with tiled wall and granite vanity. The in-suite laundry with stacking washer and dryer and utility room add extra storage and convenience. The master suite is truly a retreat, offering plenty of space, a walk-in closet, and an updated private 3-piece ensuite with a floor to ceiling tiled glass walk-in shower and granite vanity. Plus, the unit comes with its own underground parking spot. Enjoy the buildings fantastic amenities, including an indoor pool, games room, party room, outdoor patio, and communal BBQ area. This is a wonderful opportunity you don't want to miss! (id:28469)
Property Details
| MLS® Number | X11892454 |
| Property Type | Single Family |
| Community Name | East Gardiners Rd |
| Amenities Near By | Park, Place Of Worship, Public Transit, Schools |
| Community Features | Pet Restrictions |
| Equipment Type | Water Heater - Electric |
| Features | Wheelchair Access, Carpet Free, In Suite Laundry, Atrium/sunroom |
| Parking Space Total | 1 |
| Pool Type | Indoor Pool |
| Rental Equipment Type | Water Heater - Electric |
| View Type | City View |
Building
| Bathroom Total | 2 |
| Bedrooms Above Ground | 2 |
| Bedrooms Total | 2 |
| Amenities | Party Room, Recreation Centre, Visitor Parking, Storage - Locker |
| Appliances | Intercom, Water Heater, Dishwasher, Dryer, Microwave, Range, Refrigerator, Stove, Washer, Window Coverings |
| Cooling Type | Wall Unit |
| Exterior Finish | Brick |
| Fire Protection | Smoke Detectors |
| Foundation Type | Concrete |
| Heating Fuel | Electric |
| Heating Type | Baseboard Heaters |
| Size Interior | 1,000 - 1,199 Ft2 |
| Type | Apartment |
Parking
| Underground | |
| Inside Entry |
Land
| Acreage | No |
| Land Amenities | Park, Place Of Worship, Public Transit, Schools |
| Landscape Features | Landscaped |
| Zoning Description | R4-17 |
Rooms
| Level | Type | Length | Width | Dimensions |
|---|---|---|---|---|
| Main Level | Bathroom | 2.4 m | 1.6 m | 2.4 m x 1.6 m |
| Main Level | Bathroom | 2.4 m | 1.55 m | 2.4 m x 1.55 m |
| Main Level | Primary Bedroom | 6.88 m | 3.3 m | 6.88 m x 3.3 m |
| Main Level | Bedroom 2 | 4.2 m | 3.05 m | 4.2 m x 3.05 m |
| Main Level | Den | 2.49 m | 2.72 m | 2.49 m x 2.72 m |
| Main Level | Dining Room | 3.73 m | 3.68 m | 3.73 m x 3.68 m |
| Main Level | Kitchen | 2.81 m | 2.36 m | 2.81 m x 2.36 m |
| Main Level | Laundry Room | 1.72 m | 2.13 m | 1.72 m x 2.13 m |
| Main Level | Living Room | 4.14 m | 5.08 m | 4.14 m x 5.08 m |





































