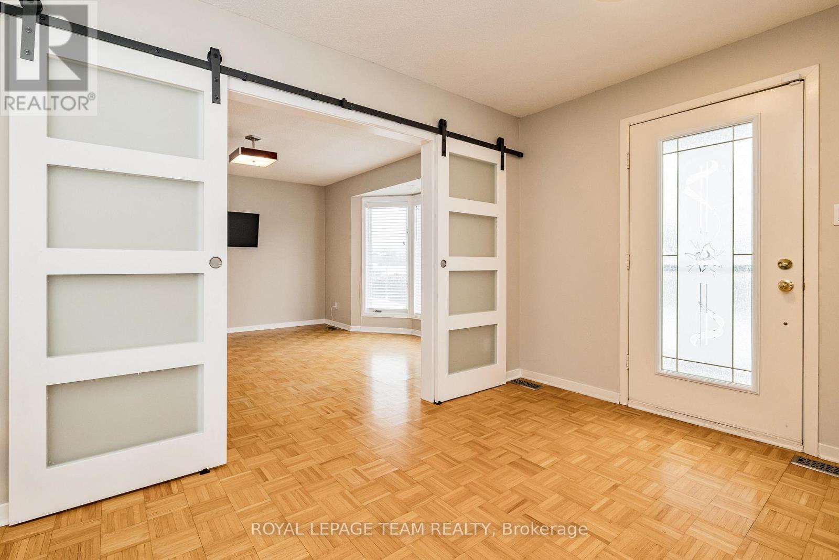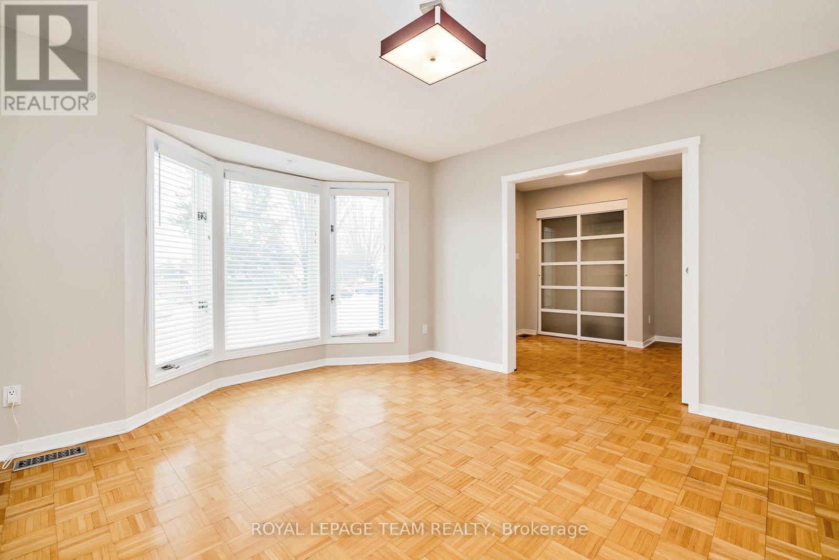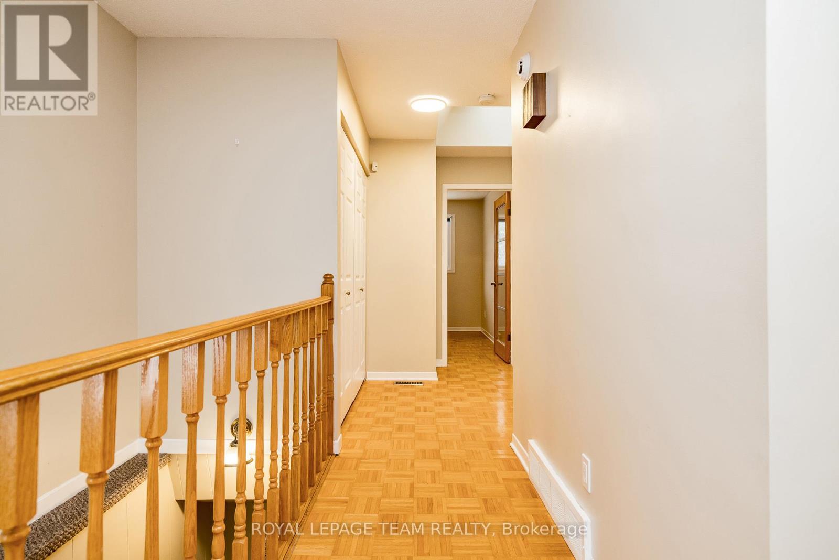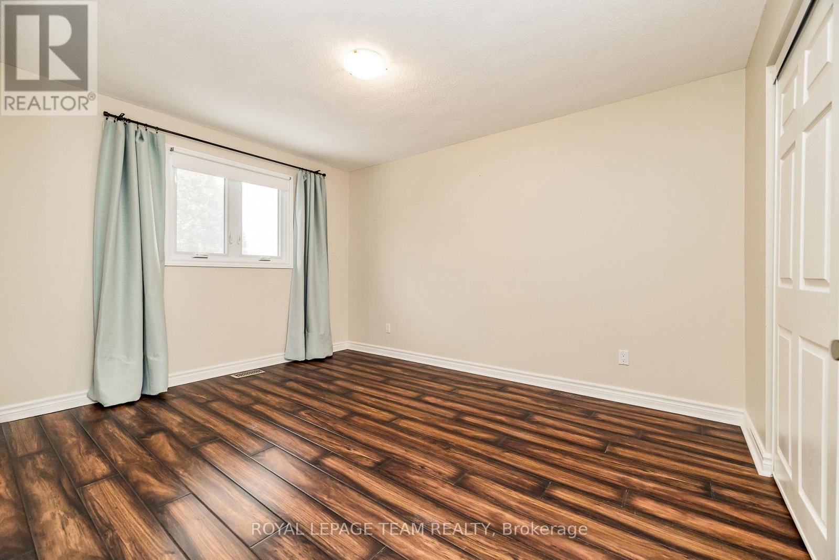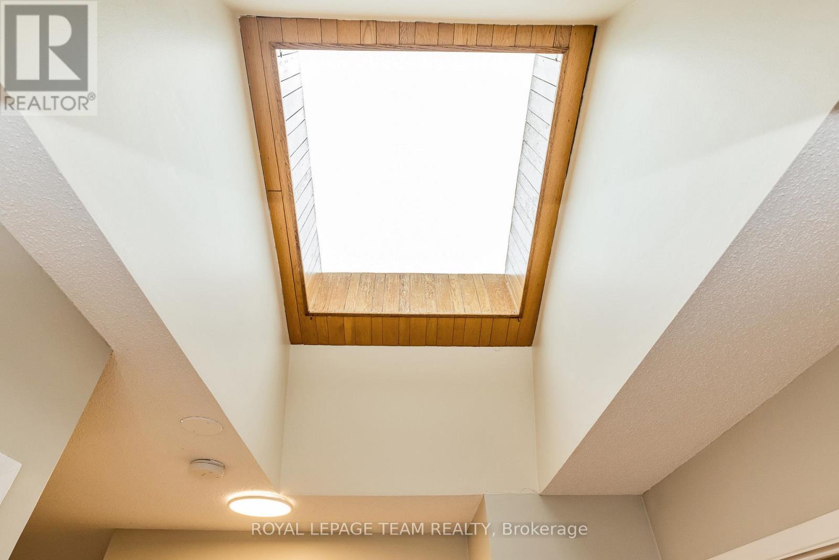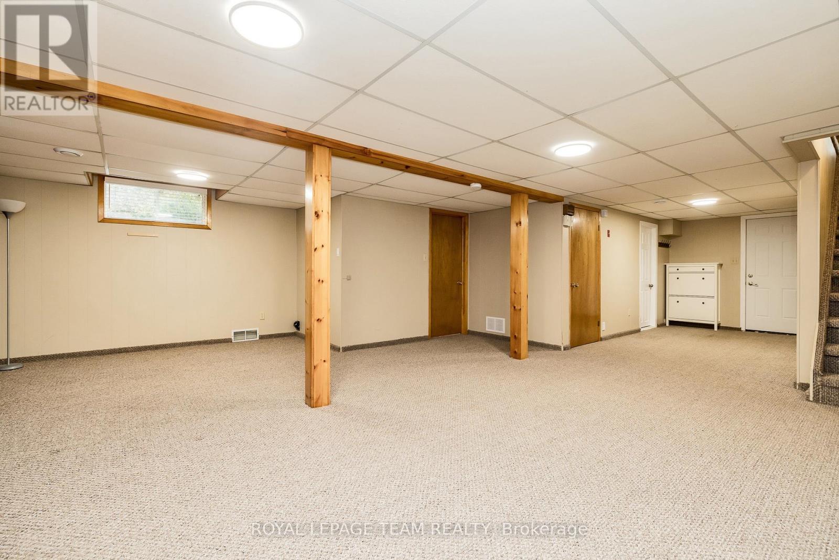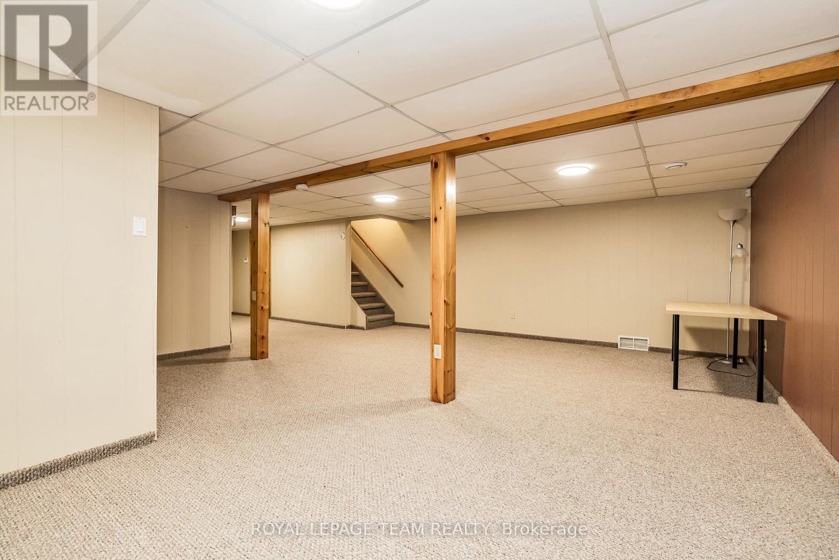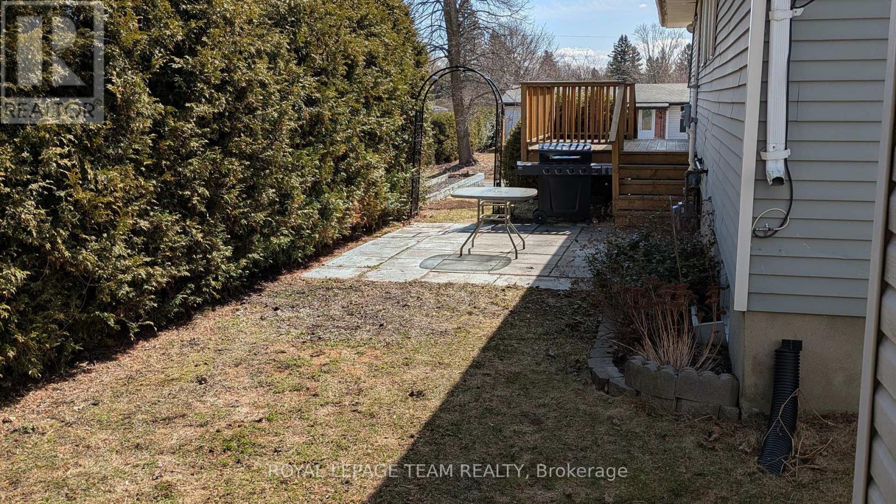3 Bedroom
2 Bathroom
Bungalow
Central Air Conditioning
Forced Air
$589,900
Discover a rare gem in the heart of North Grenville with this stunning 2,000 sq ft bungalow, where charm, comfort, and opportunity converge in a move-in-ready package perfect for families, downsizers, or investors. Nestled just steps from Kemptvilles vibrant shopping, dining, and community hotspots, this home offers effortless single-level living with three generous bedrooms, two modern bathrooms, and a chefs kitchen featuring a fridge, built-in oven, stovetop, and dishwashercomplete with deck access for outdoor relaxation. The fully finished basement with a separate ground-level entrance doubles your space, ideal for a home theater, gym, or even a rental suite, while the two-car garage and unique commercial/residential zoning unlock endless potential for a duplex or small business. Loaded with extras like a washer, dryer, water treatment system, alarm, and virtually staged photos to spark your imagination, this bungalow blends serene small-town living with modern convenienceready for you to step in and make it yours! Some pictures have been virtually staged. (id:28469)
Property Details
|
MLS® Number
|
X11957973 |
|
Property Type
|
Single Family |
|
Community Name
|
801 - Kemptville |
|
Features
|
Irregular Lot Size |
|
Parking Space Total
|
3 |
|
Structure
|
Patio(s), Deck, Shed |
Building
|
Bathroom Total
|
2 |
|
Bedrooms Above Ground
|
3 |
|
Bedrooms Total
|
3 |
|
Appliances
|
Water Heater, Water Meter, Water Purifier, Water Treatment, Water Softener, Alarm System, Dishwasher, Dryer, Oven, Stove, Washer, Refrigerator |
|
Architectural Style
|
Bungalow |
|
Basement Development
|
Finished |
|
Basement Type
|
Full (finished) |
|
Ceiling Type
|
Suspended Ceiling |
|
Construction Style Attachment
|
Detached |
|
Cooling Type
|
Central Air Conditioning |
|
Exterior Finish
|
Brick, Aluminum Siding |
|
Fire Protection
|
Alarm System |
|
Foundation Type
|
Concrete |
|
Heating Fuel
|
Natural Gas |
|
Heating Type
|
Forced Air |
|
Stories Total
|
1 |
|
Type
|
House |
|
Utility Water
|
Municipal Water |
Parking
|
Attached Garage
|
|
|
Inside Entry
|
|
Land
|
Acreage
|
No |
|
Sewer
|
Sanitary Sewer |
|
Size Depth
|
108 Ft ,6 In |
|
Size Frontage
|
50 Ft |
|
Size Irregular
|
50 X 108.54 Ft |
|
Size Total Text
|
50 X 108.54 Ft |
|
Zoning Description
|
Highway Commercial - C3-16 |
Rooms
| Level |
Type |
Length |
Width |
Dimensions |
|
Lower Level |
Family Room |
5.86 m |
6.4 m |
5.86 m x 6.4 m |
|
Lower Level |
Bathroom |
4.57 m |
1.5 m |
4.57 m x 1.5 m |
|
Lower Level |
Utility Room |
2.159 m |
1.6 m |
2.159 m x 1.6 m |
|
Lower Level |
Other |
3.23 m |
1.8 m |
3.23 m x 1.8 m |
|
Main Level |
Kitchen |
2.76 m |
4.11 m |
2.76 m x 4.11 m |
|
Main Level |
Foyer |
1.8 m |
2.69 m |
1.8 m x 2.69 m |
|
Main Level |
Living Room |
4.26 m |
4.01 m |
4.26 m x 4.01 m |
|
Main Level |
Bathroom |
3 m |
1.78 m |
3 m x 1.78 m |
|
Main Level |
Dining Room |
3.04 m |
2.87 m |
3.04 m x 2.87 m |
|
Main Level |
Bedroom |
3.12 m |
2.87 m |
3.12 m x 2.87 m |
|
Main Level |
Bedroom |
3.12 m |
4.11 m |
3.12 m x 4.11 m |
|
Main Level |
Bedroom |
3.27 m |
4.03 m |
3.27 m x 4.03 m |
Utilities
|
Cable
|
Installed |
|
Sewer
|
Installed |

















