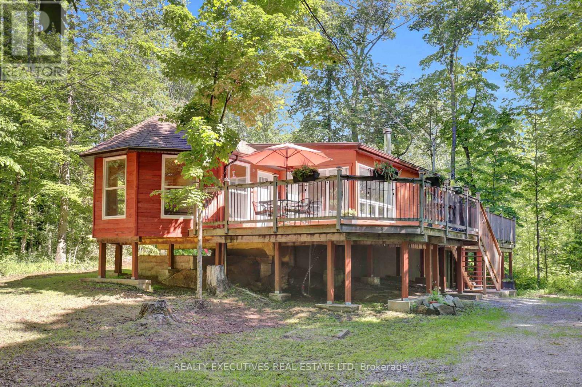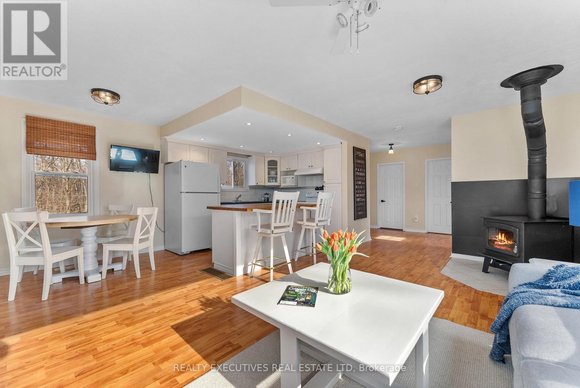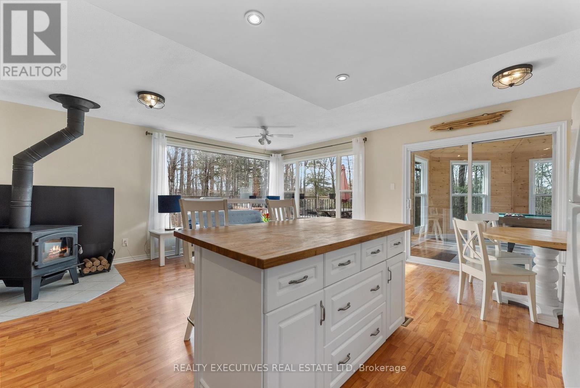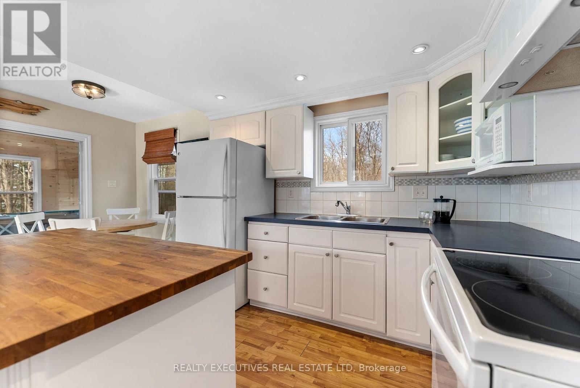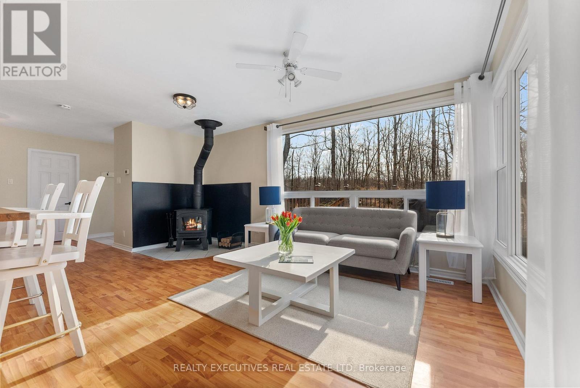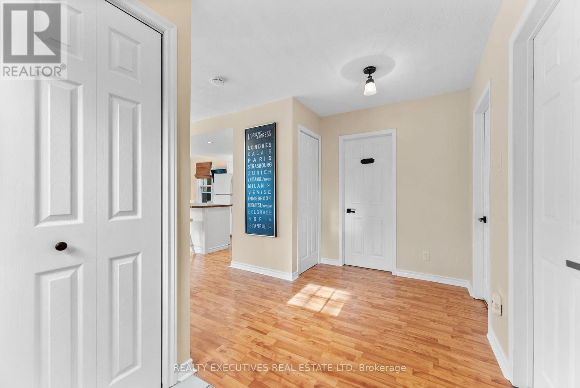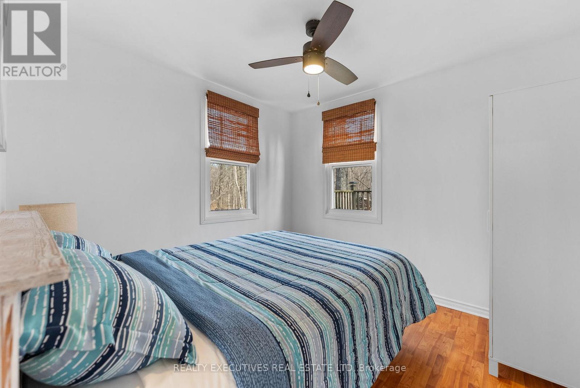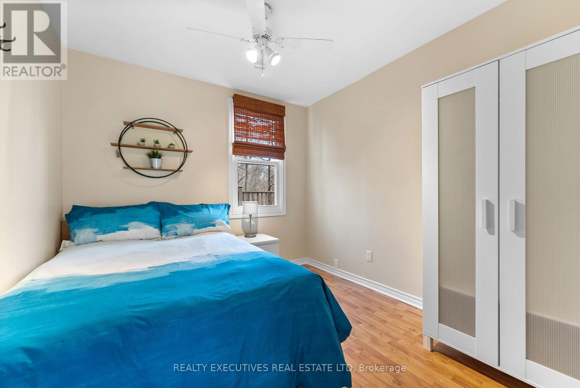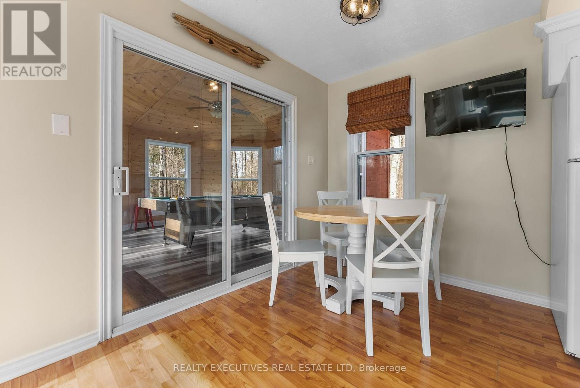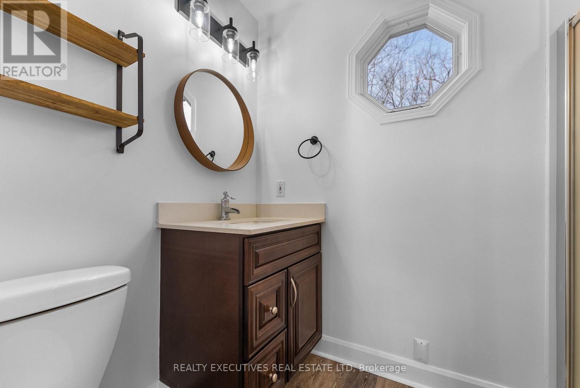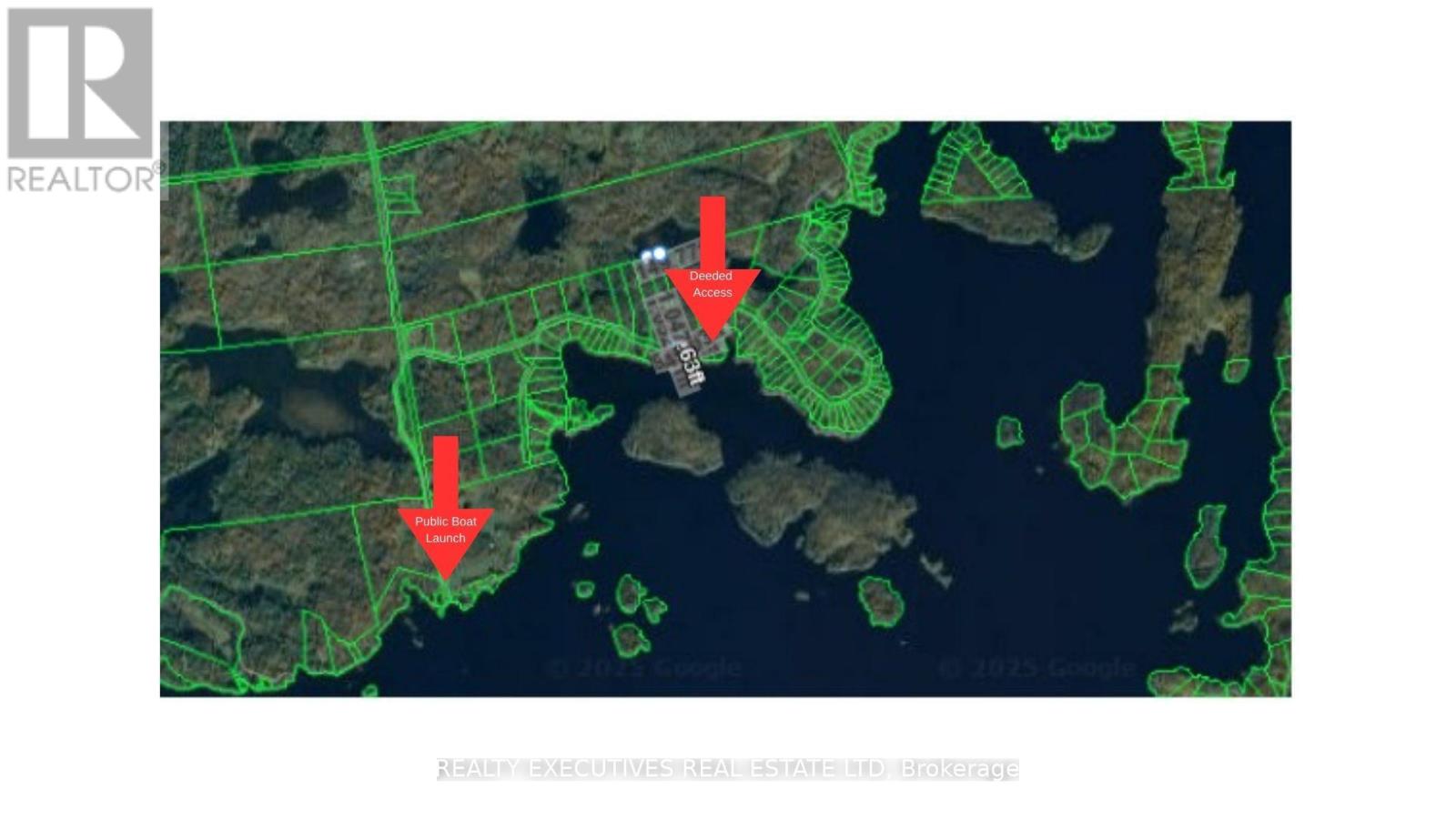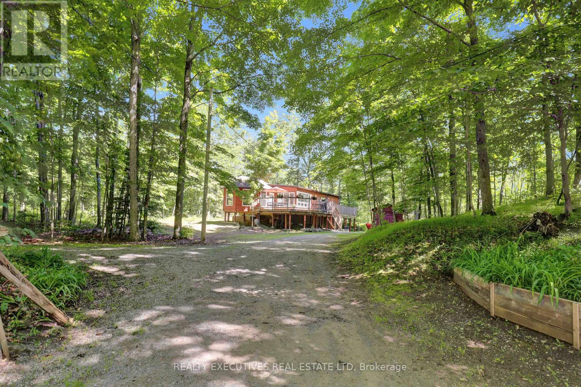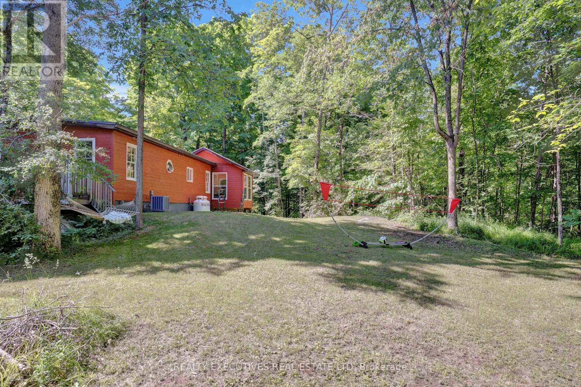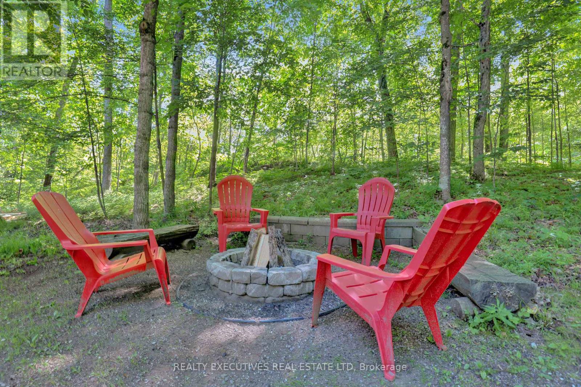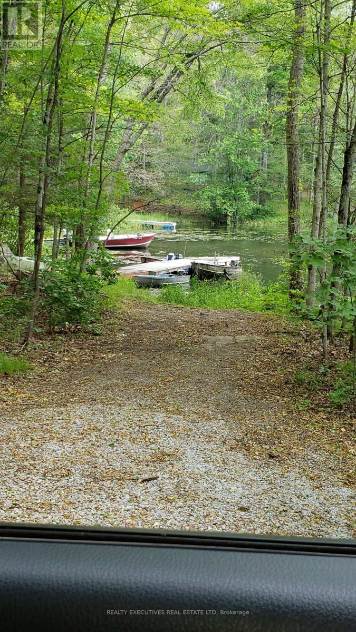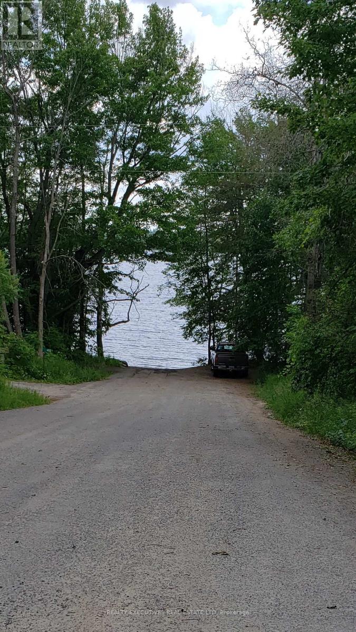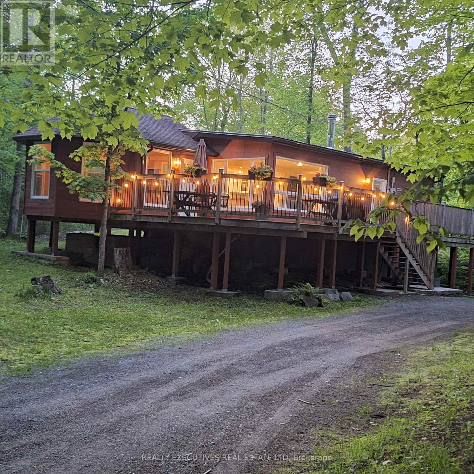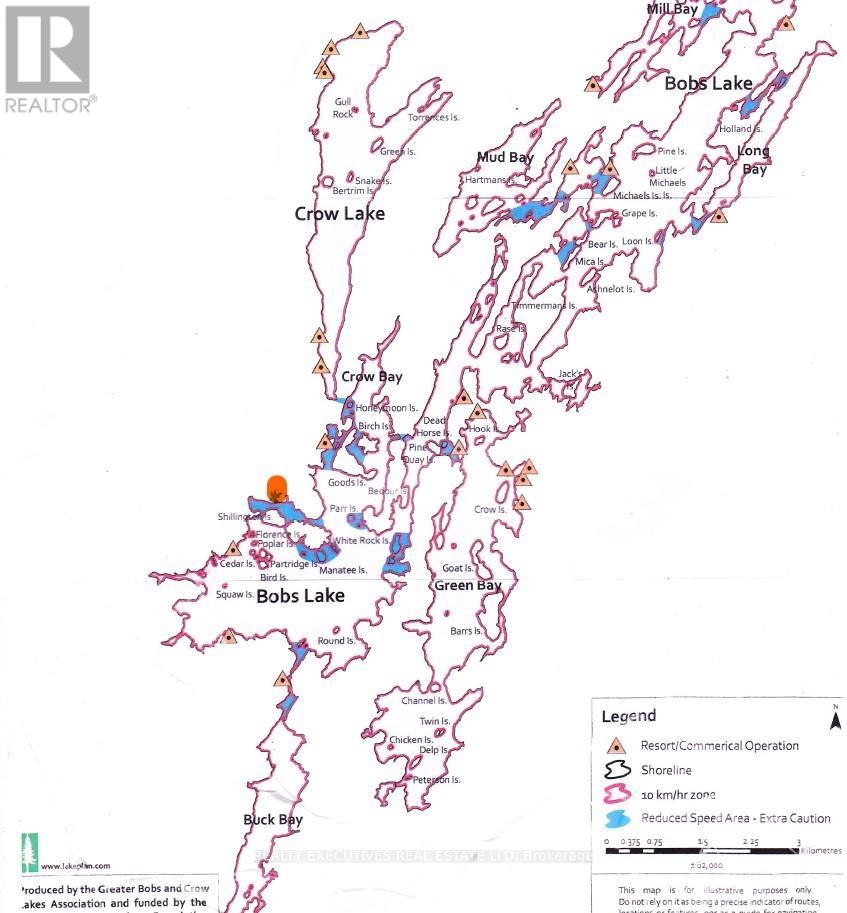2 Bedroom
1 Bathroom
700 - 1,100 ft2
Raised Bungalow
Fireplace
Central Air Conditioning
Forced Air
Acreage
$415,000
Looking for a furnished country-chic getaway or cozy home with deeded water access? This 4-season retreat offers the perfect blend of comfort, relaxation and nearby adventure. Minutes to the popular K&P Trail system and deeded access to the popular Bobs Lake. Drop your kayak or SUP 150 metres away, or use the gentle access boat launch 1.5 km away - perfect for water lovers! Step into this bright, open design, newly painted cabin, where pride of ownership is evident. With 2 bedrooms offering forest views, a 3-piece bathroom with laundry, and a kitchen designed for culinary enthusiasts, this cabin connects with nature. The cozy dining nook overlooks the living room, featuring floor-to-ceiling picture windows and a WETT-certified wood stove, perfect for relaxation and entertaining throughout the year. But wait...there's more! The highlight of this home is the incredible hexagonal great room, boasting wraparound windows, a gorgeous cathedral tongue and groove ceiling. Currently used as a games room, it lends itself to many uses. A separate door leading to the wraparound deck is ideal for afternoon or evening drinks or hosting memorable gatherings. With a 200 amp electrical panel, a drilled well, septic system, UV water filtration (2023), newer propane furnace and central air conditioning (2021), this home is ready for comfort no matter the season. Nestled on 3.5 acres of mother natures playground, you'll have plenty of room to roam and explore all the way to the creek that winds through the back of the property. With no immediate neighbors on either side, privacy is yours to enjoy. The laneway cottage association maintains year-round road access for $265/year, making this gem even more convenient. Located 45 minutes north of Kingston, a scenic 1.5-hour drive from Ottawa, or 3 hrs from Toronto, you'll be on the west side of Bobs Lake with warm and friendly laneway neighbours. Explore the areas vineyard, craft breweries, artisan cheese maker and more! (id:28469)
Property Details
|
MLS® Number
|
X12083590 |
|
Property Type
|
Single Family |
|
Community Name
|
47 - Frontenac South |
|
Features
|
Level, Carpet Free, Country Residential |
|
Parking Space Total
|
6 |
|
Structure
|
Deck |
|
View Type
|
Lake View |
Building
|
Bathroom Total
|
1 |
|
Bedrooms Above Ground
|
2 |
|
Bedrooms Total
|
2 |
|
Age
|
31 To 50 Years |
|
Amenities
|
Fireplace(s) |
|
Appliances
|
Dryer, Stove, Washer, Refrigerator |
|
Architectural Style
|
Raised Bungalow |
|
Cooling Type
|
Central Air Conditioning |
|
Exterior Finish
|
Wood |
|
Fireplace Present
|
Yes |
|
Fireplace Total
|
1 |
|
Heating Fuel
|
Propane |
|
Heating Type
|
Forced Air |
|
Stories Total
|
1 |
|
Size Interior
|
700 - 1,100 Ft2 |
|
Type
|
House |
Parking
Land
|
Acreage
|
Yes |
|
Sewer
|
Septic System |
|
Size Depth
|
1052 Ft |
|
Size Frontage
|
143 Ft |
|
Size Irregular
|
143 X 1052 Ft |
|
Size Total Text
|
143 X 1052 Ft|2 - 4.99 Acres |
|
Zoning Description
|
Rural Residential |
Rooms
| Level |
Type |
Length |
Width |
Dimensions |
|
Main Level |
Bedroom |
3.2 m |
2.7 m |
3.2 m x 2.7 m |
|
Main Level |
Bedroom 2 |
3.15 m |
2.7 m |
3.15 m x 2.7 m |
|
Main Level |
Kitchen |
5.2 m |
2.7 m |
5.2 m x 2.7 m |
|
Main Level |
Living Room |
5.2 m |
3.25 m |
5.2 m x 3.25 m |
|
Main Level |
Great Room |
5.13 m |
6.7 m |
5.13 m x 6.7 m |
Utilities
|
Cable
|
Available |
|
Electricity
|
Installed |

