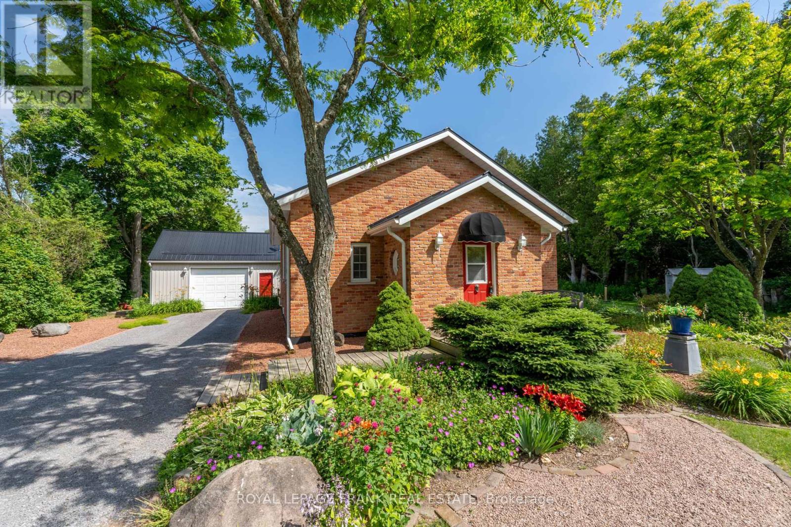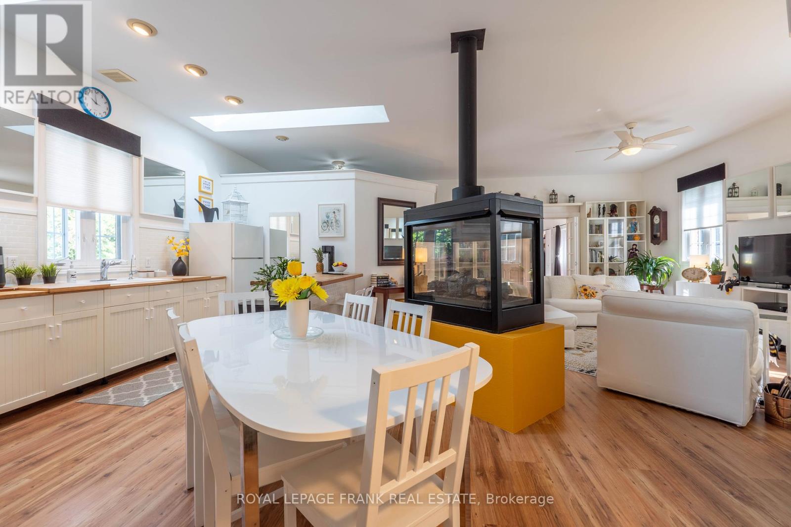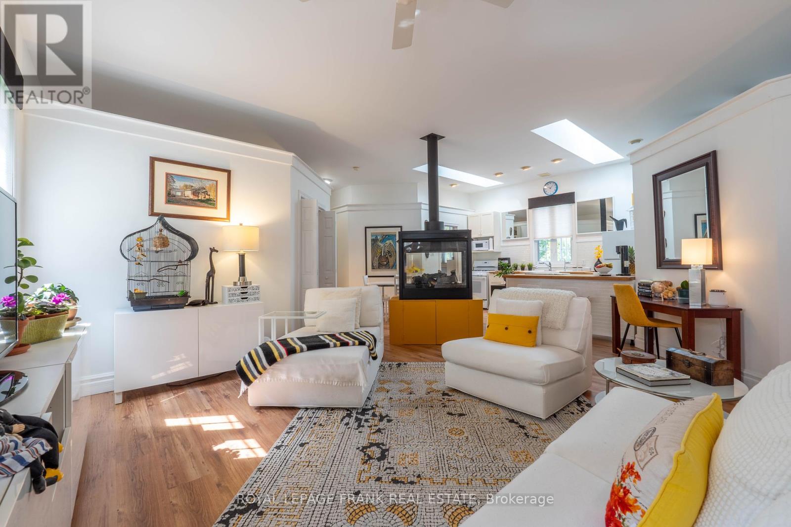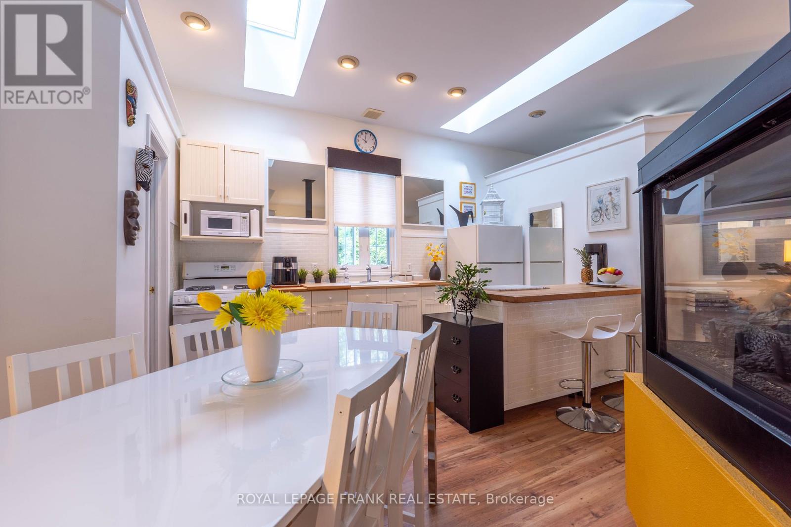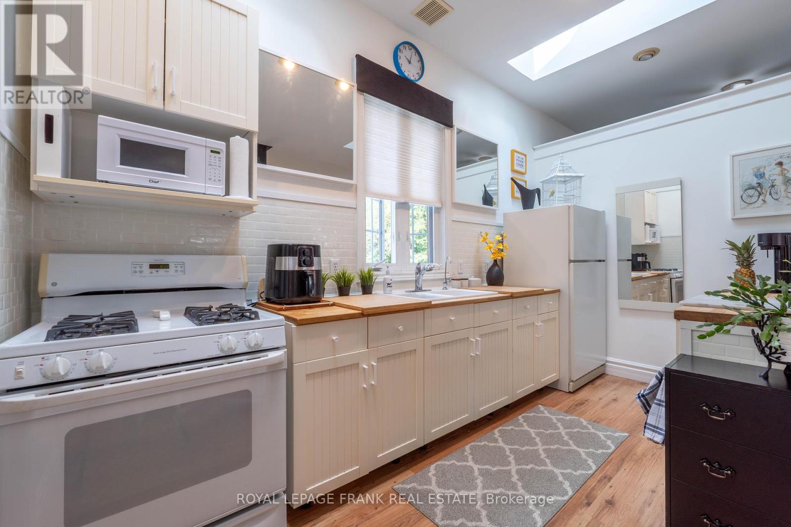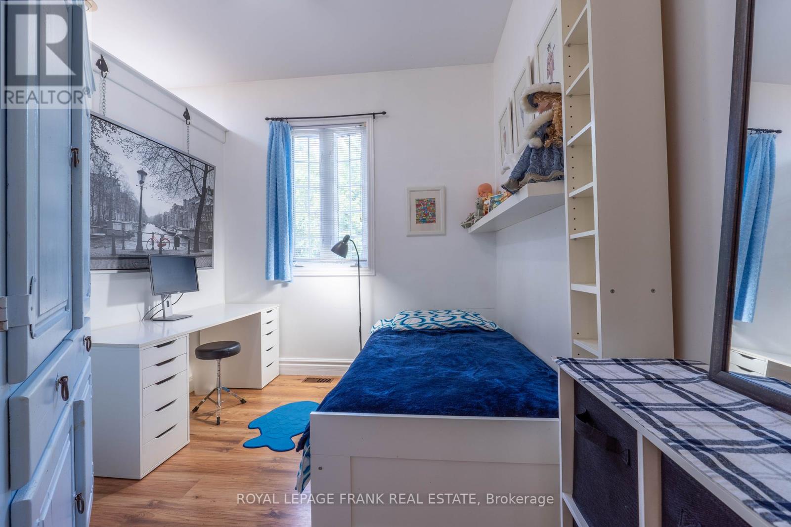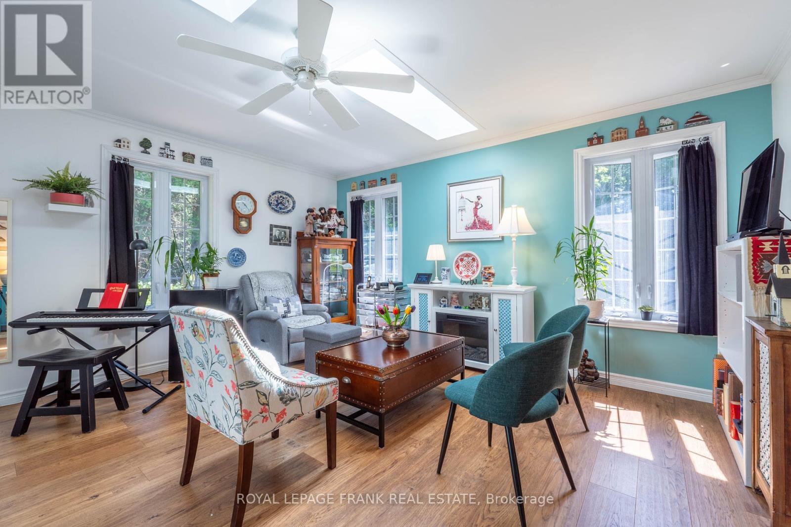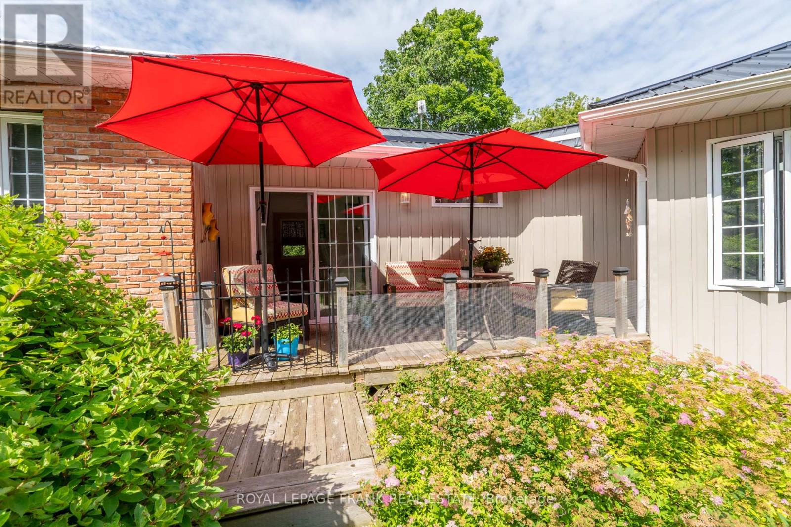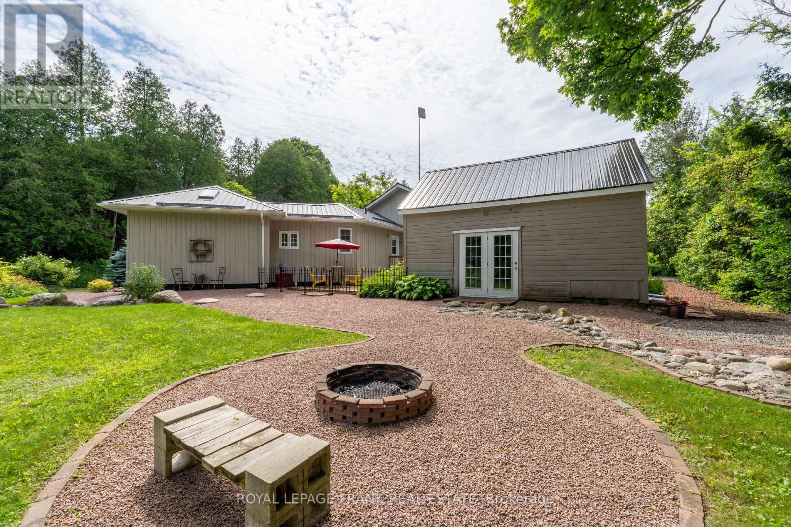3 Bedroom
2 Bathroom
Bungalow
Fireplace
Forced Air
Landscaped
$759,900
The Evolution of an Original 1876 Schoolhouse Site into a Designer Country Haven. Built new in 2000, using bricks salvaged from the original schoolhouse, the exterior pays homage to its rich history while the interior has been completely reimagined as a sleek & stylish one level delight. The heart of the home is the great room with high ceilings & a four-sided central fireplace, radiating warmth throughout. The open island kitchen, adorned with two skylights & a bright picture window, is a true pleasure for the eyes. PLUS: Welcome to a newly added multifunctional primary bedroom or in-law wing built in 2020! Glass French doors lead onto heated floors to a convenient kitchenette & 3-piece bath with a lovely stall shower then a fabulous sitting area transports you to a peaceful place amidst the surrounding beauty of the outdoors. Two serine decks, framed by an enchanting forest of mature trees. Beautiful perennial gardens nestled within the former school playground offer a continuous display of seasonal beauty year after year. Seller says ""It was a wonderful journey & an amazing pleasure to create this lovely space...the quiet location, absolute privacy, the night sky & nature all around, its just a lovely retreat to come home to"" Please share this unique listing with a friend who may be interested in owning this wonderful property. (id:27910)
Property Details
|
MLS® Number
|
X9010707 |
|
Property Type
|
Single Family |
|
Community Name
|
Rural Emily |
|
Community Features
|
Community Centre |
|
Features
|
Wooded Area |
|
Parking Space Total
|
7 |
|
Structure
|
Deck |
Building
|
Bathroom Total
|
2 |
|
Bedrooms Above Ground
|
3 |
|
Bedrooms Total
|
3 |
|
Appliances
|
Water Heater, Water Softener, Dryer, Microwave, Refrigerator, Stove, Washer, Window Coverings |
|
Architectural Style
|
Bungalow |
|
Basement Type
|
Crawl Space |
|
Construction Style Attachment
|
Detached |
|
Exterior Finish
|
Brick, Vinyl Siding |
|
Fireplace Present
|
Yes |
|
Fireplace Total
|
1 |
|
Foundation Type
|
Block |
|
Heating Fuel
|
Propane |
|
Heating Type
|
Forced Air |
|
Stories Total
|
1 |
|
Type
|
House |
Parking
Land
|
Acreage
|
No |
|
Landscape Features
|
Landscaped |
|
Sewer
|
Septic System |
|
Size Irregular
|
132 X 165 Ft |
|
Size Total Text
|
132 X 165 Ft|1/2 - 1.99 Acres |
Rooms
| Level |
Type |
Length |
Width |
Dimensions |
|
Main Level |
Living Room |
6.86 m |
5.97 m |
6.86 m x 5.97 m |
|
Main Level |
Kitchen |
4.09 m |
2.13 m |
4.09 m x 2.13 m |
|
Main Level |
Primary Bedroom |
4.09 m |
5.23 m |
4.09 m x 5.23 m |
|
Main Level |
Dining Room |
5.23 m |
2.39 m |
5.23 m x 2.39 m |
|
Main Level |
Bedroom |
4.5 m |
4.37 m |
4.5 m x 4.37 m |
|
Main Level |
Bedroom |
4.17 m |
3.56 m |
4.17 m x 3.56 m |
|
Main Level |
Bedroom |
3.53 m |
2.95 m |
3.53 m x 2.95 m |

