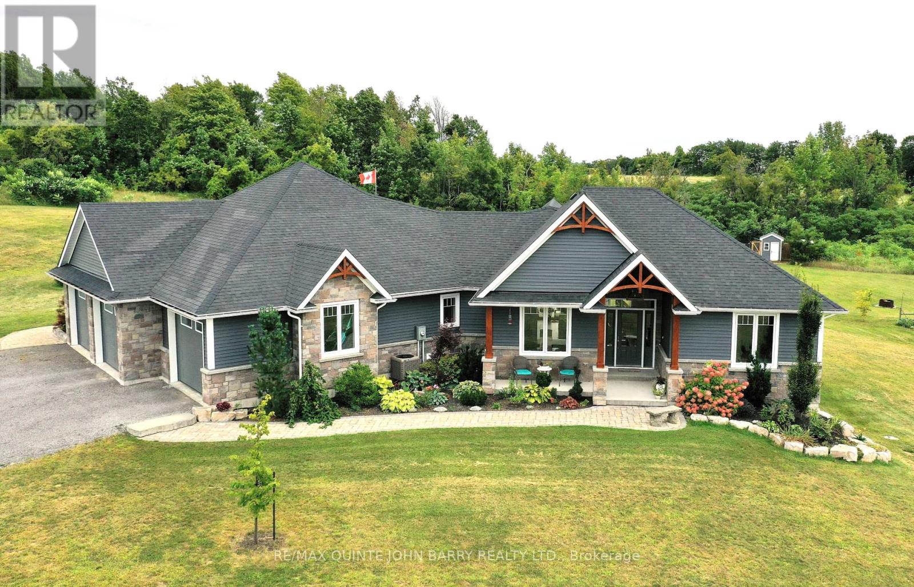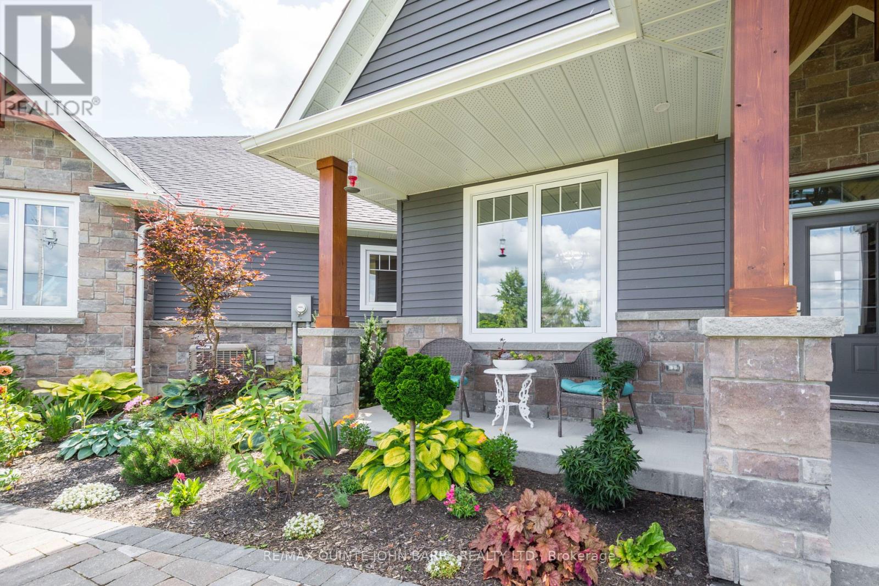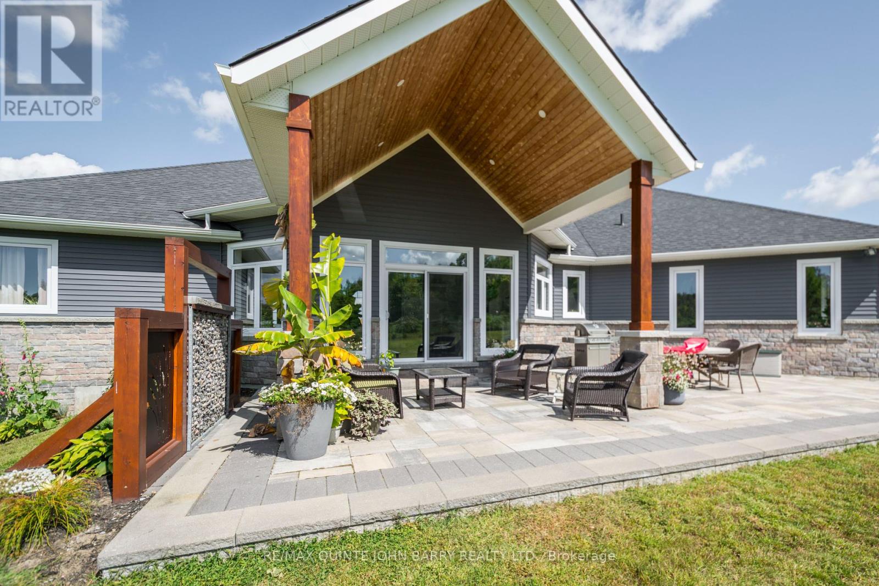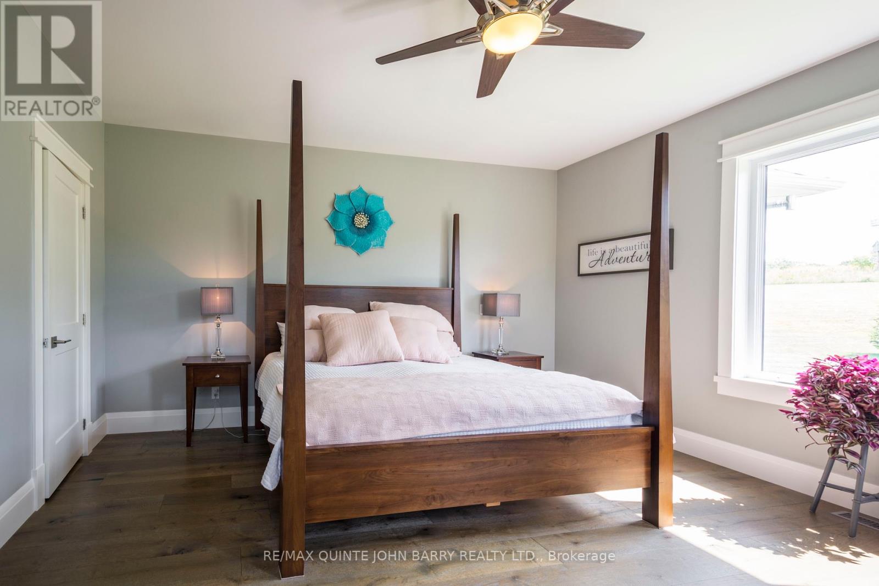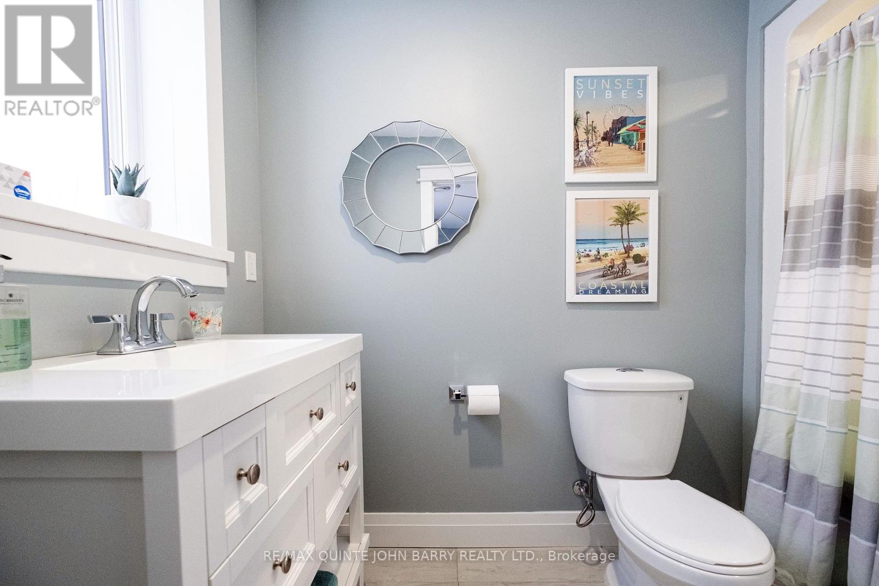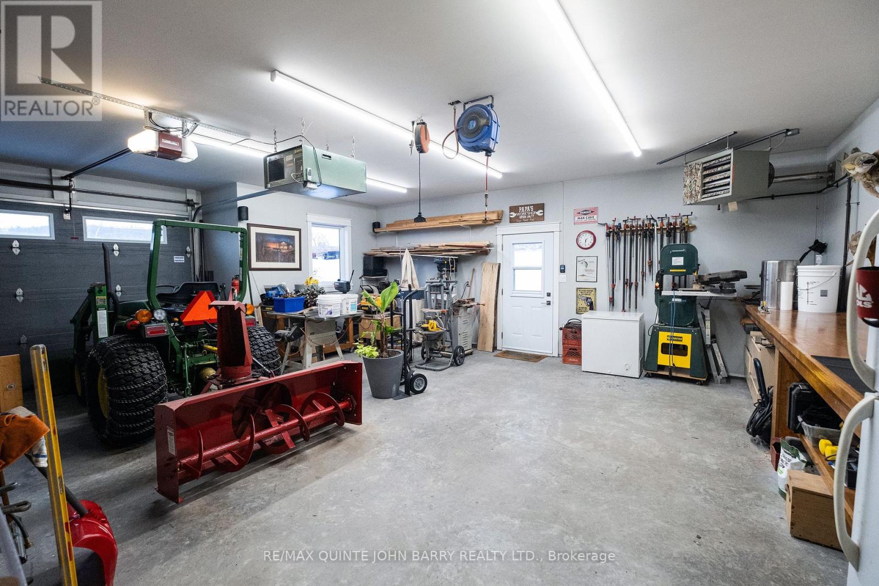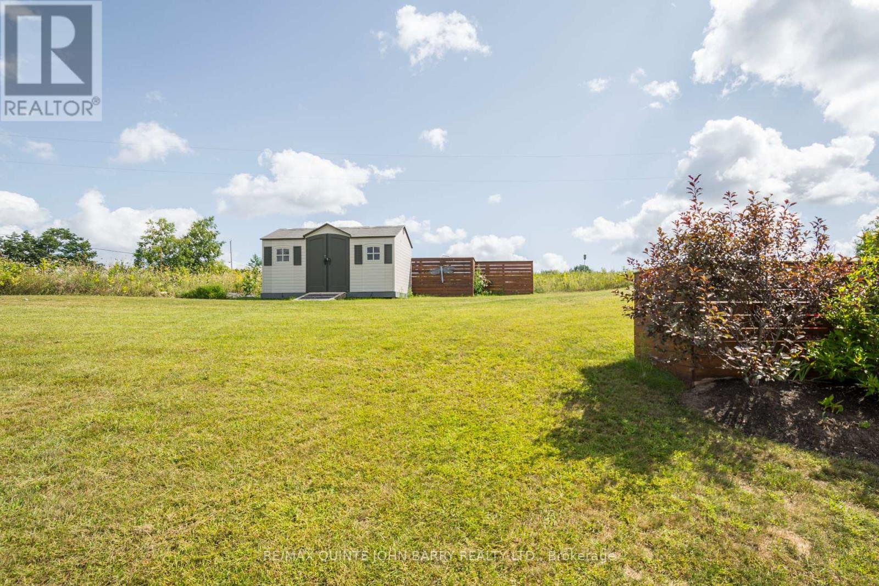4 Bedroom
4 Bathroom
Bungalow
Fireplace
Central Air Conditioning
Forced Air
$1,349,000
Embrace tranquility and the beauty of nature in this stunning 2018 custom-built home. This spacious home offers serene views from every room, blending comfort, luxury, and nature into an extraordinary lifestyle. Close to Hwy 401, hospital and all amenities. Set on four acres, this property provides ample outdoor space for year-round enjoyment, including an established vegetable garden and chicken coop for farm-to-table dining. The custom kitchen, with its generously sized island and adjacent living room featuring a cozy fireplace, is perfect for entertaining. Soaring 11-foot ceilings and large windows fill the space with natural light and provide delightful views of the rear patio and BBQ area. The main level offers three generous-sized bedrooms, including the master bedroom complete with a walk-in closet and His and Her ensuite baths featuring tile and glass showers. The expansive lower level offers walk-out access to the side yard and garden and is the ideal space for an extended family or an in-law suite. A three-car garage, including a workshop with its own side door exit adds versatility. Experience the perfect blend of luxury and nature in a home designed to enhance your lifestyle. **** EXTRAS **** The possibility of building a second home or future lot severance may be an option but requires approval from the local municipality and adherence to specific zoning requirements. BUYER TO DO OWN DUE DILIGENCE. (id:27910)
Property Details
|
MLS® Number
|
X8407216 |
|
Property Type
|
Single Family |
|
Parking Space Total
|
11 |
Building
|
Bathroom Total
|
4 |
|
Bedrooms Above Ground
|
3 |
|
Bedrooms Below Ground
|
1 |
|
Bedrooms Total
|
4 |
|
Appliances
|
Cooktop, Dishwasher, Dryer, Freezer, Microwave, Oven, Refrigerator, Washer |
|
Architectural Style
|
Bungalow |
|
Basement Development
|
Finished |
|
Basement Features
|
Walk Out |
|
Basement Type
|
Full (finished) |
|
Construction Style Attachment
|
Detached |
|
Cooling Type
|
Central Air Conditioning |
|
Exterior Finish
|
Stone, Vinyl Siding |
|
Fireplace Present
|
Yes |
|
Fireplace Total
|
1 |
|
Foundation Type
|
Concrete |
|
Heating Fuel
|
Propane |
|
Heating Type
|
Forced Air |
|
Stories Total
|
1 |
|
Type
|
House |
Parking
Land
|
Acreage
|
No |
|
Sewer
|
Septic System |
|
Size Irregular
|
587 X 300.19 Ft |
|
Size Total Text
|
587 X 300.19 Ft |
Rooms
| Level |
Type |
Length |
Width |
Dimensions |
|
Lower Level |
Utility Room |
11.68 m |
4.36 m |
11.68 m x 4.36 m |
|
Lower Level |
Recreational, Games Room |
9.4 m |
8.42 m |
9.4 m x 8.42 m |
|
Lower Level |
Den |
2.62 m |
4.11 m |
2.62 m x 4.11 m |
|
Lower Level |
Bedroom 4 |
4.55 m |
4.04 m |
4.55 m x 4.04 m |
|
Main Level |
Foyer |
1.76 m |
2.45 m |
1.76 m x 2.45 m |
|
Main Level |
Kitchen |
6.72 m |
3.55 m |
6.72 m x 3.55 m |
|
Main Level |
Living Room |
2.91 m |
3.26 m |
2.91 m x 3.26 m |
|
Main Level |
Dining Room |
6.84 m |
4.73 m |
6.84 m x 4.73 m |
|
Main Level |
Primary Bedroom |
4.59 m |
4.66 m |
4.59 m x 4.66 m |
|
Main Level |
Bedroom 2 |
3.55 m |
3.34 m |
3.55 m x 3.34 m |
|
Main Level |
Bedroom 3 |
3.12 m |
2.88 m |
3.12 m x 2.88 m |

