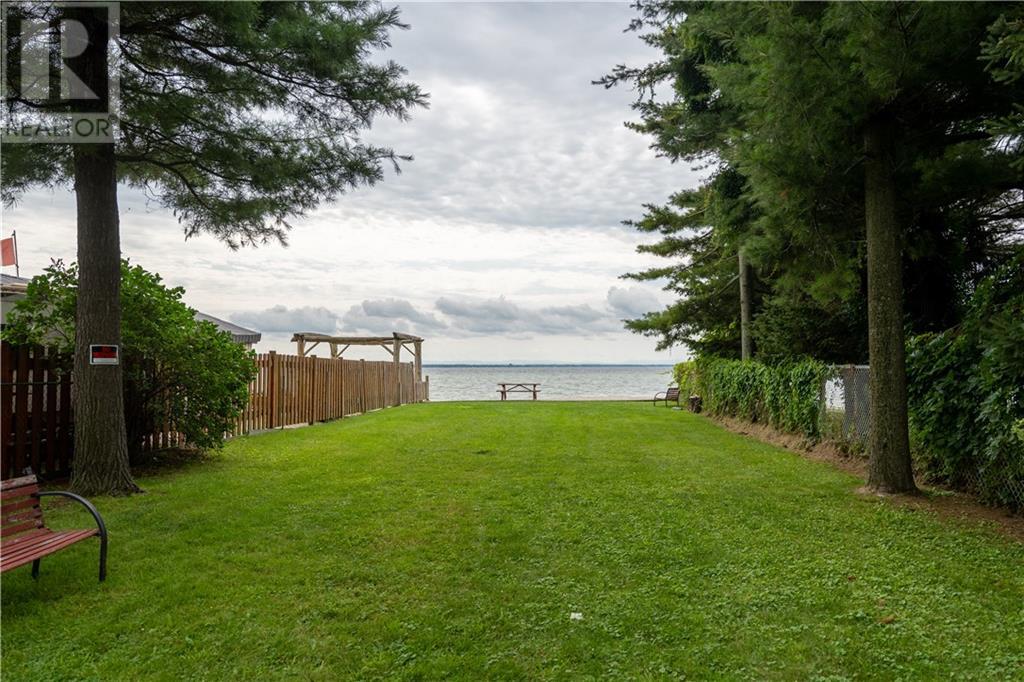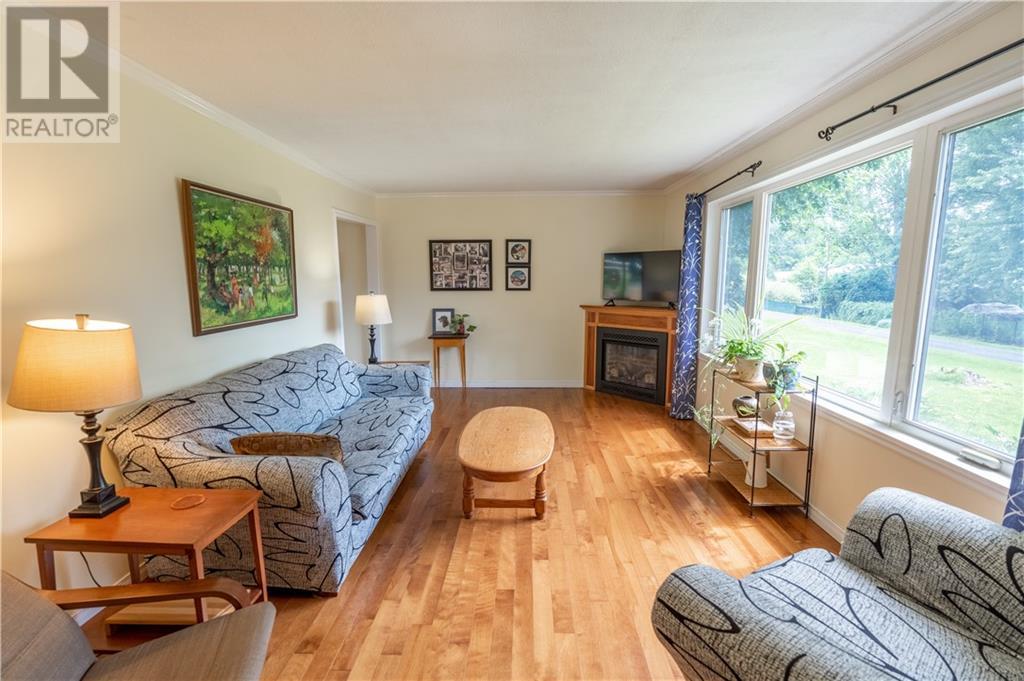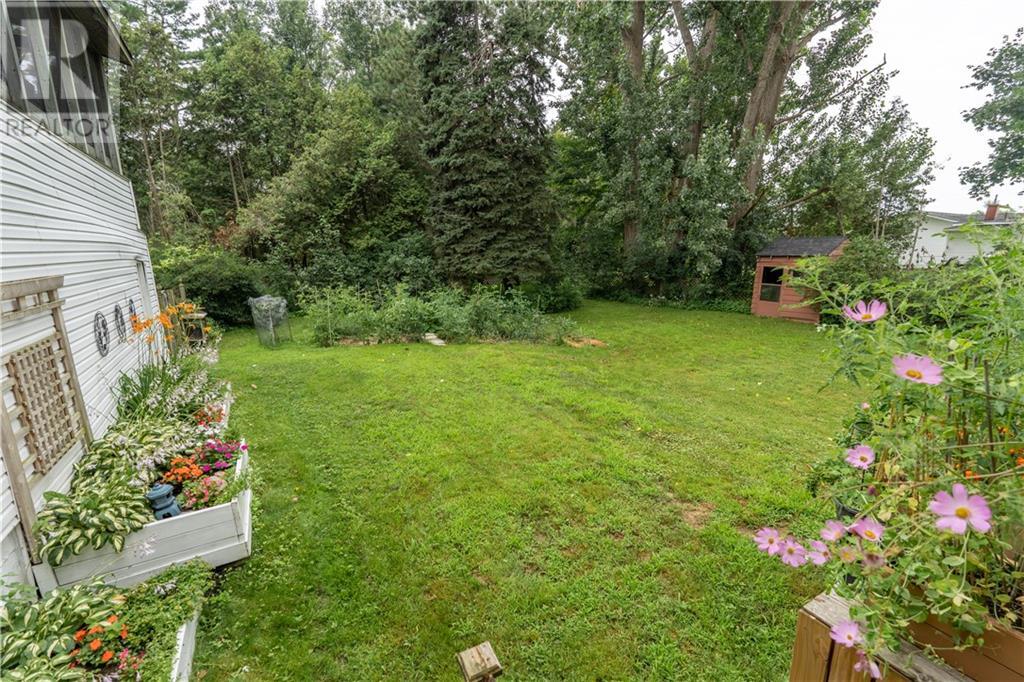20917 Oliver Lane Lancaster, Ontario K0C 1N0
$459,000Maintenance, Other, See Remarks, Parcel of Tied Land
$250 Yearly
Maintenance, Other, See Remarks, Parcel of Tied Land
$250 YearlyWelcome to your serene oasis- a stunning 3 bedroom home that could easily be converted back to 4. This beautifully designed home has spacious living areas filled with natural light & custom wood finishes adding to the elegance & charm. Upstairs you will be thrilled to see a warm & inviting solarium. You feel the relaxing ambiance. It provides a peaceful escape for you & your guests. Grab a coffee, a book & take in the sounds of nature around you. This home offers the perfect blend of comfort and nature. Making it an ideal attraction for families or as an investment for an AIRBNB. With deeded water access, you have the freedom to swim, kayak, or have a waterfront picnic. There is a bright lit basement that is perfect as a workshop or could be used as a rec room and offers lots of storage. There is a common area fee of $250/ per year for road maintenance. This property has deeded water access. 671350345 And 671350720 (id:28469)
Property Details
| MLS® Number | 1402636 |
| Property Type | Single Family |
| Neigbourhood | Lancaster |
| ParkingSpaceTotal | 6 |
Building
| BathroomTotal | 2 |
| BedroomsAboveGround | 3 |
| BedroomsTotal | 3 |
| Appliances | Dishwasher |
| BasementDevelopment | Partially Finished |
| BasementType | Full (partially Finished) |
| ConstructedDate | 1974 |
| ConstructionStyleAttachment | Detached |
| CoolingType | None |
| ExteriorFinish | Siding |
| FireplacePresent | Yes |
| FireplaceTotal | 1 |
| FlooringType | Hardwood, Laminate |
| FoundationType | Poured Concrete |
| HalfBathTotal | 1 |
| HeatingFuel | Propane |
| HeatingType | Forced Air |
| StoriesTotal | 2 |
| Type | House |
| UtilityWater | Drilled Well |
Parking
| Attached Garage |
Land
| Acreage | No |
| Sewer | Septic System |
| SizeDepth | 125 Ft |
| SizeFrontage | 129 Ft |
| SizeIrregular | 129 Ft X 125 Ft |
| SizeTotalText | 129 Ft X 125 Ft |
| ZoningDescription | Lsr |
Rooms
| Level | Type | Length | Width | Dimensions |
|---|---|---|---|---|
| Second Level | Bedroom | 6'10" x 11'9" | ||
| Second Level | Bedroom | 11'10" x 15'11" | ||
| Second Level | Bedroom | 18'11" x 12'10" | ||
| Second Level | Solarium | 19'6" x 19'3" | ||
| Second Level | 4pc Bathroom | 5'7" x 7'7" | ||
| Basement | Workshop | 19'3" x 10'5" | ||
| Basement | Laundry Room | 10'5" x 6'9" | ||
| Basement | Storage | 7'9" x 7'1" | ||
| Basement | Utility Room | 12'2" x 11'4" | ||
| Main Level | Living Room | 11'5" x 17'6" | ||
| Main Level | Dining Room | 10'11" x 9'6" | ||
| Main Level | Kitchen | 12'0" x 11'5" | ||
| Main Level | Foyer | 5'2" x 11'2" |






























