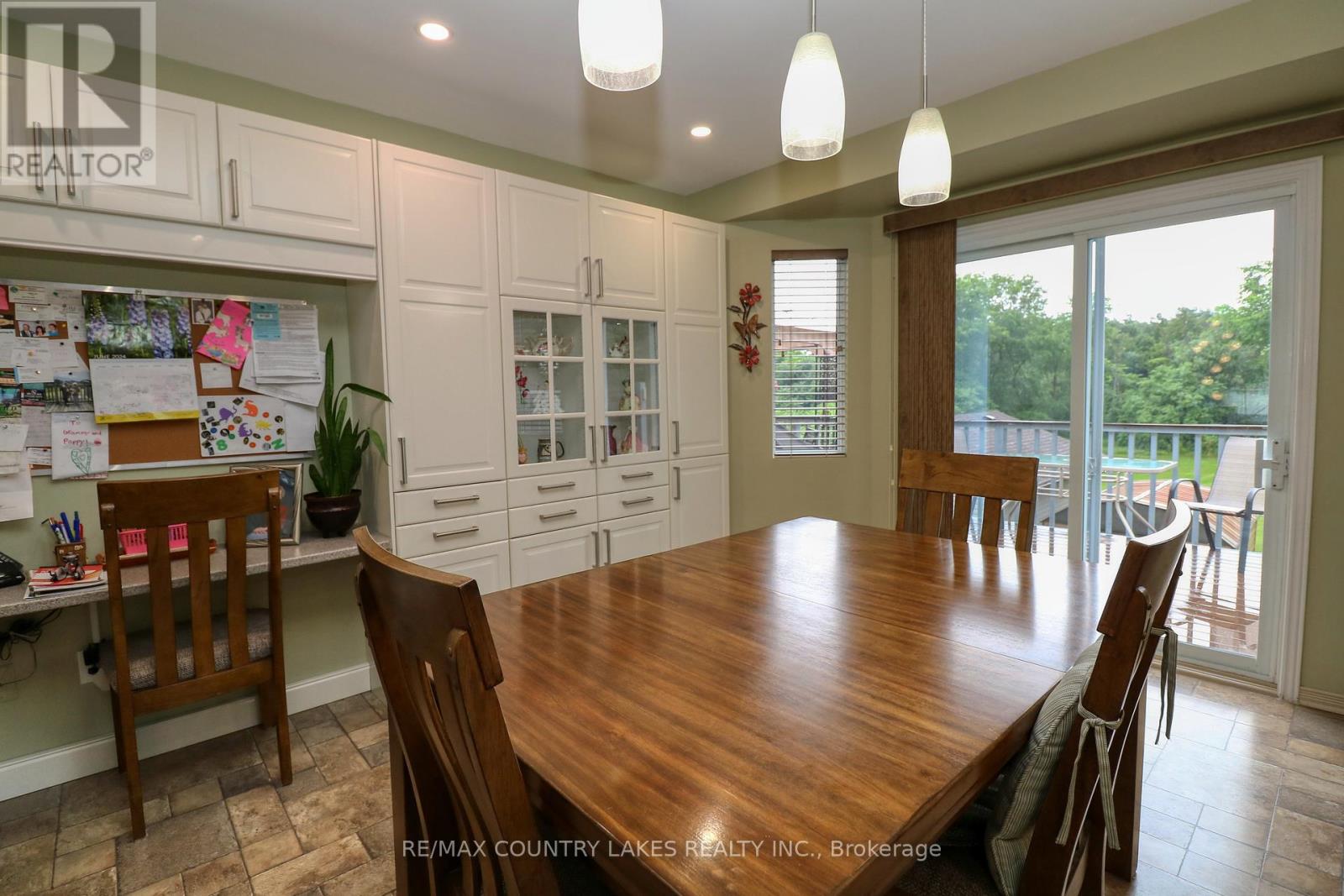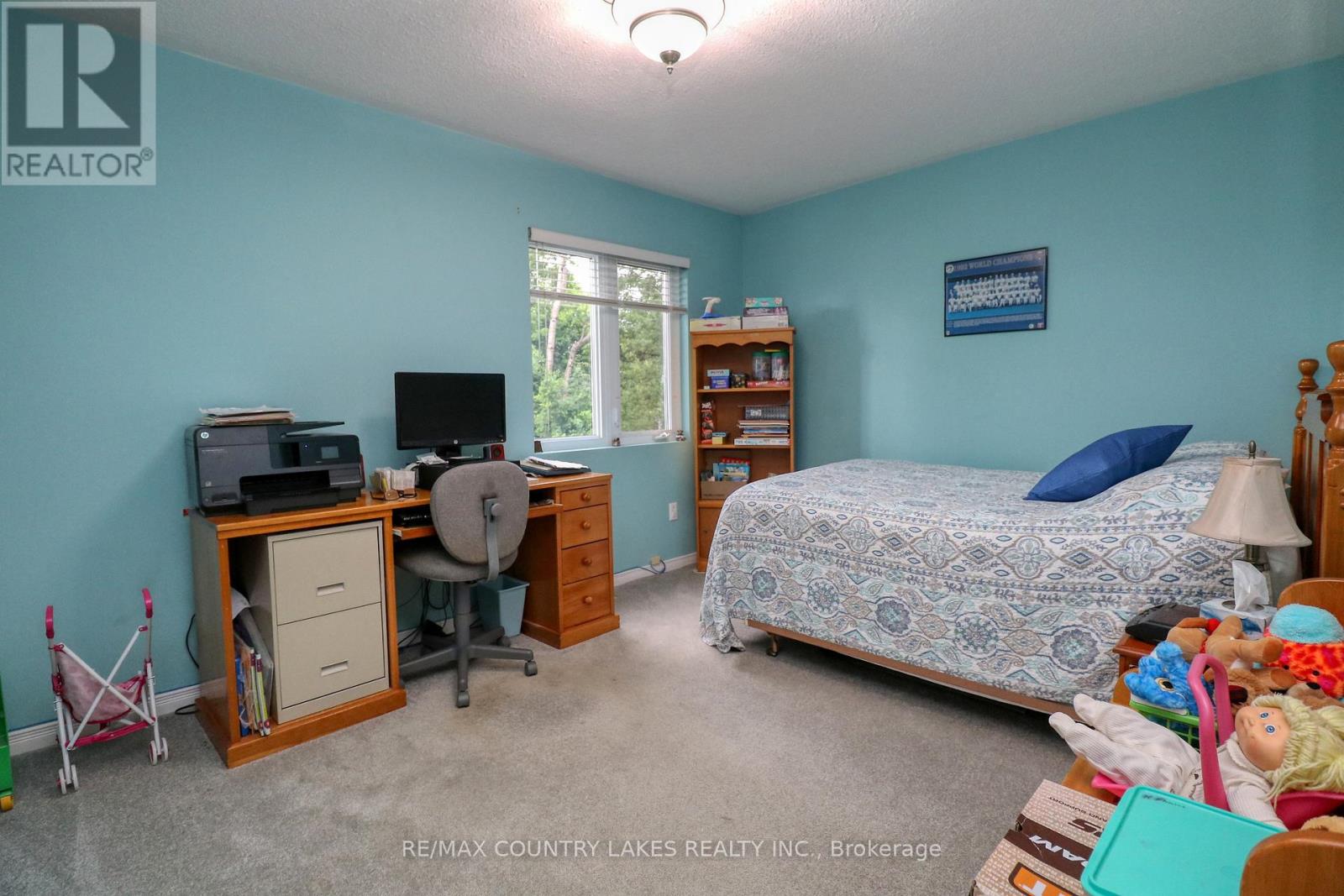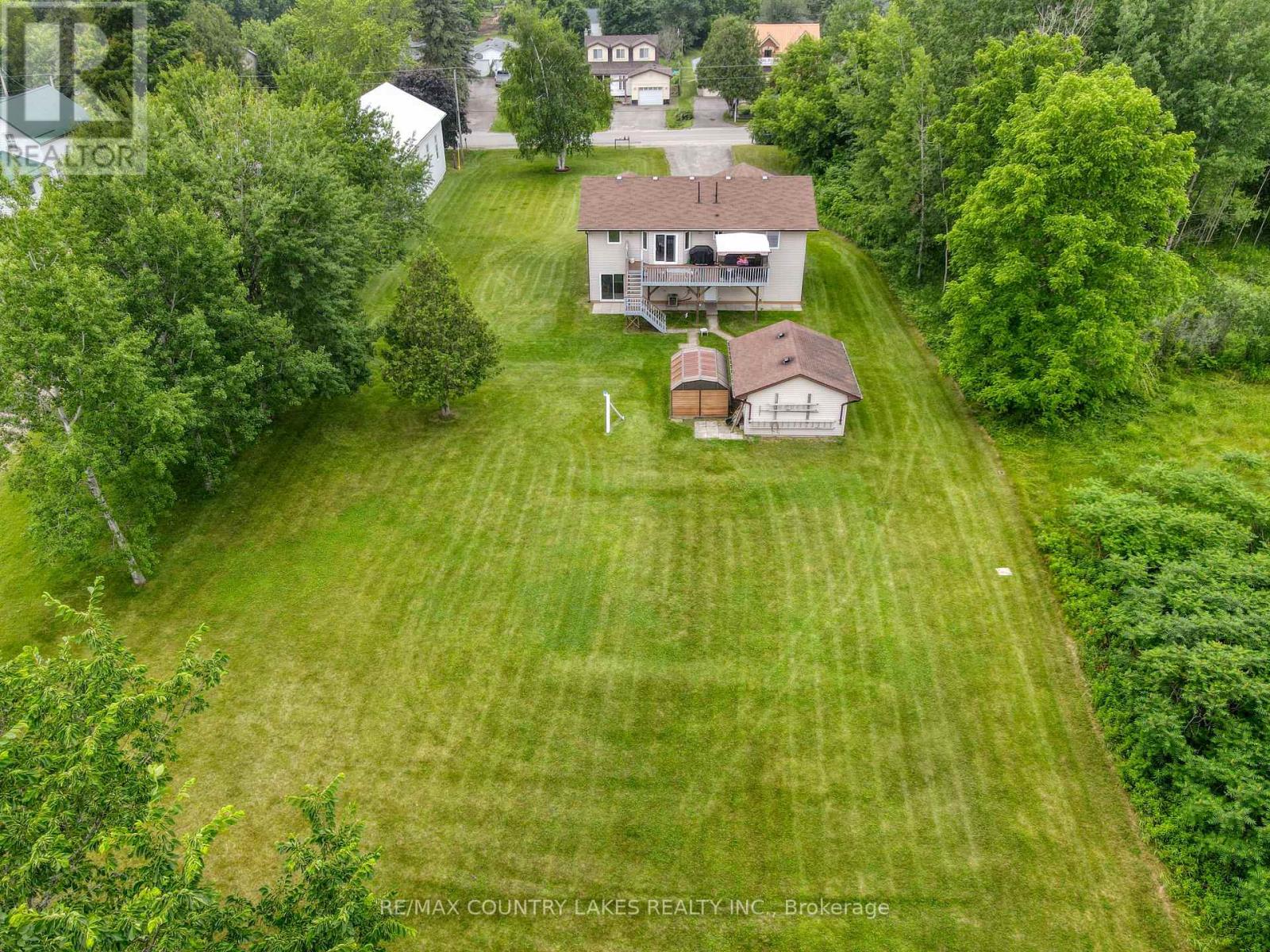3 Bedroom
3 Bathroom
Raised Bungalow
Central Air Conditioning
Forced Air
$859,900
Welcome Home To This Custom Built Raised Bungalow Offering 2+1 Bedrooms, & 2.5 Baths. Original Owner! Shows Pride of Ownership, Located on a 118'x320' Ultra Private Lot & Close to Hwy 23 For Easy Commute. This is a Must See!! Large Liv Rm. Open to Updated Eat-In Kitchen W/Walkout to Rear Dura Deck. Main Floor Laundry Room, Large Primary Bedroom w/walkin Closet & Stunning Newer 3 pc Ensuite, Brand New 4 Pc.Up, Finished Basement w/3rd Bedroom, Utility Rm. and Rec. Rm. w/walkout to Rear Yard. Separate Detach 1 Car Garage, + Heated Double Car Garage, 20 Mins. to 404, 5 Min. to Cannington. Generator Panel & Generator attach. included.This Home Hast It All @ A Great Price, Don't Miss Out, Come View It Today **** EXTRAS **** Gas Line Piped for Dryer & BBQ on Deck (id:27910)
Property Details
|
MLS® Number
|
N8469832 |
|
Property Type
|
Single Family |
|
Community Name
|
Rural Brock |
|
Amenities Near By
|
Marina |
|
Community Features
|
Community Centre, School Bus |
|
Features
|
Wooded Area |
|
Parking Space Total
|
13 |
Building
|
Bathroom Total
|
3 |
|
Bedrooms Above Ground
|
2 |
|
Bedrooms Below Ground
|
1 |
|
Bedrooms Total
|
3 |
|
Appliances
|
Dishwasher, Dryer, Refrigerator, Stove, Washer, Window Coverings |
|
Architectural Style
|
Raised Bungalow |
|
Basement Development
|
Finished |
|
Basement Type
|
N/a (finished) |
|
Construction Style Attachment
|
Detached |
|
Cooling Type
|
Central Air Conditioning |
|
Exterior Finish
|
Brick, Vinyl Siding |
|
Foundation Type
|
Block |
|
Heating Fuel
|
Natural Gas |
|
Heating Type
|
Forced Air |
|
Stories Total
|
1 |
|
Type
|
House |
|
Utility Power
|
Generator |
Parking
Land
|
Acreage
|
No |
|
Land Amenities
|
Marina |
|
Sewer
|
Septic System |
|
Size Irregular
|
118.03 X 320.08 Ft ; Irreg. Shape Measure Per Geo |
|
Size Total Text
|
118.03 X 320.08 Ft ; Irreg. Shape Measure Per Geo |
|
Surface Water
|
Lake/pond |
Rooms
| Level |
Type |
Length |
Width |
Dimensions |
|
Basement |
Recreational, Games Room |
4.36 m |
3.42 m |
4.36 m x 3.42 m |
|
Basement |
Bedroom 3 |
|
|
Measurements not available |
|
Basement |
Utility Room |
2.31 m |
2.52 m |
2.31 m x 2.52 m |
|
Main Level |
Living Room |
4.35 m |
5 m |
4.35 m x 5 m |
|
Main Level |
Dining Room |
3.66 m |
3.15 m |
3.66 m x 3.15 m |
|
Main Level |
Kitchen |
3.85 m |
3.13 m |
3.85 m x 3.13 m |
|
Main Level |
Primary Bedroom |
4.1 m |
3.66 m |
4.1 m x 3.66 m |
|
Main Level |
Laundry Room |
3.41 m |
2.62 m |
3.41 m x 2.62 m |
|
Main Level |
Bedroom 2 |
3.4 m |
4.1 m |
3.4 m x 4.1 m |
|
Main Level |
Foyer |
2.84 m |
1.88 m |
2.84 m x 1.88 m |
Utilities



























