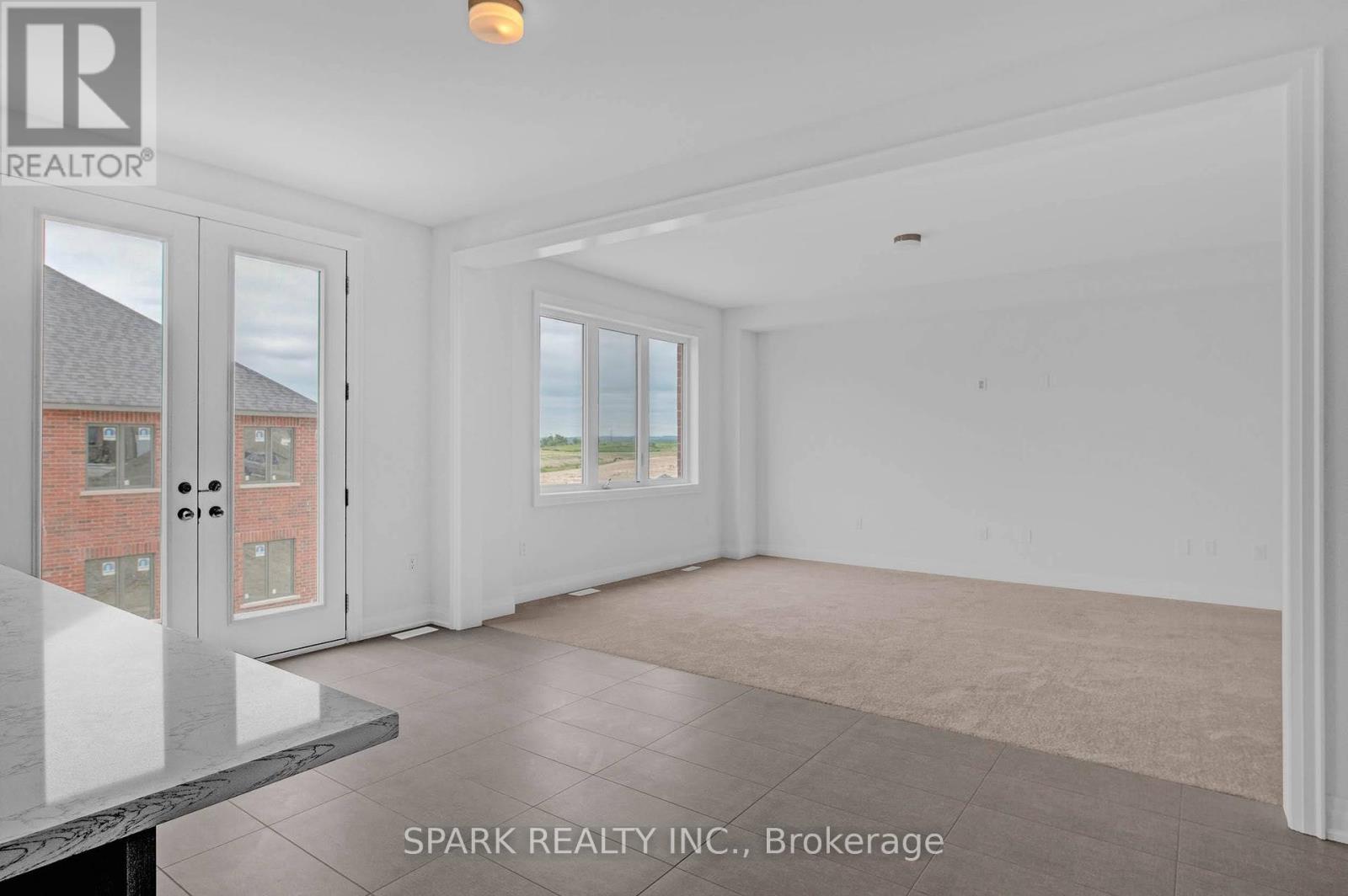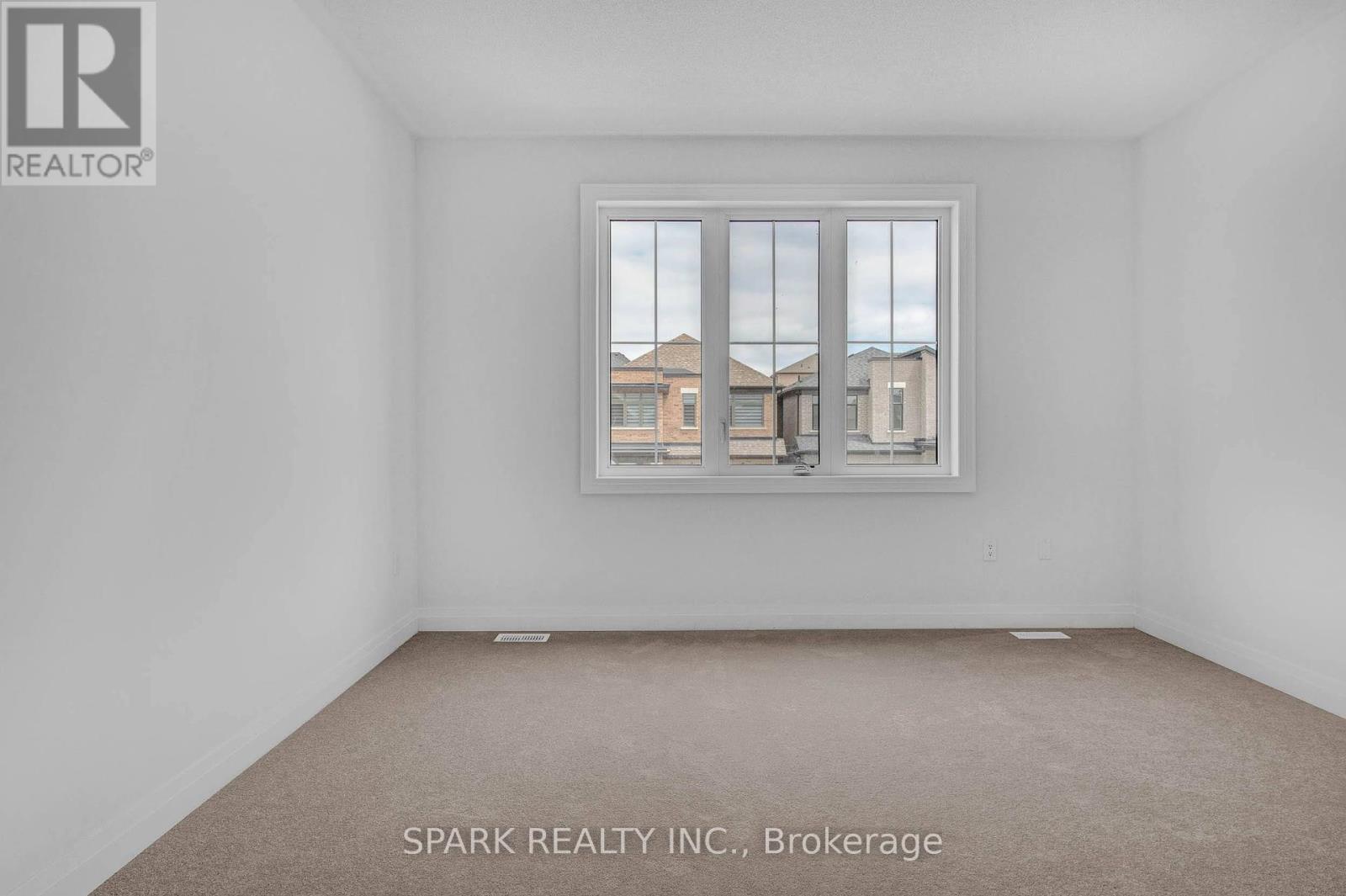4 Bedroom
7 Bathroom
Central Air Conditioning
Forced Air
$1,499,900
Welcome to your breathtaking new residence in the heart of Oshawa! This stunning, just-built home offers a modern luxury, featuring 4 spacious bedrooms, 4 pristine washrooms, and an open-concept design that seamlessly integrates the living spaces. Step into the gourmet kitchen, complete with a stylish island, perfect for culinary adventures and family gatherings. Enjoy the convenience of a dedicated office space on main floor. laundry on Second floor, and a master suite with not one, but two walk-in closets for ample storage. With a walkout basement offering endless possibilities for outdoor entertainment, a double garage, and easy access to amenities, schools, parks, and major highways, this home provides the perfect blend of comfort, convenience, and style. Don't miss your chance to experience luxury living at its finest and make this dream home yours! (id:27910)
Property Details
|
MLS® Number
|
E8440544 |
|
Property Type
|
Single Family |
|
Community Name
|
Kedron |
|
Parking Space Total
|
6 |
Building
|
Bathroom Total
|
7 |
|
Bedrooms Above Ground
|
4 |
|
Bedrooms Total
|
4 |
|
Basement Features
|
Walk Out |
|
Basement Type
|
Full |
|
Construction Style Attachment
|
Detached |
|
Cooling Type
|
Central Air Conditioning |
|
Exterior Finish
|
Brick |
|
Foundation Type
|
Concrete |
|
Heating Fuel
|
Natural Gas |
|
Heating Type
|
Forced Air |
|
Stories Total
|
2 |
|
Type
|
House |
|
Utility Water
|
Municipal Water |
Parking
Land
|
Acreage
|
No |
|
Sewer
|
Sanitary Sewer |
|
Size Irregular
|
40 X 110 Ft |
|
Size Total Text
|
40 X 110 Ft|under 1/2 Acre |
Rooms
| Level |
Type |
Length |
Width |
Dimensions |
|
Second Level |
Bedroom |
5.52 m |
3 m |
5.52 m x 3 m |
|
Second Level |
Bedroom 2 |
4 m |
3.96 m |
4 m x 3.96 m |
|
Second Level |
Bedroom 3 |
4 m |
3.35 m |
4 m x 3.35 m |
|
Second Level |
Bedroom 4 |
3.57 m |
3.35 m |
3.57 m x 3.35 m |
|
Main Level |
Dining Room |
4.02 m |
4.57 m |
4.02 m x 4.57 m |
|
Main Level |
Great Room |
3.96 m |
5.49 m |
3.96 m x 5.49 m |
|
Main Level |
Kitchen |
2.47 m |
4.88 m |
2.47 m x 4.88 m |
|
Main Level |
Eating Area |
3.05 m |
4.88 m |
3.05 m x 4.88 m |
|
Main Level |
Study |
2.44 m |
2.74 m |
2.44 m x 2.74 m |
Utilities
|
Cable
|
Available |
|
Sewer
|
Available |










































