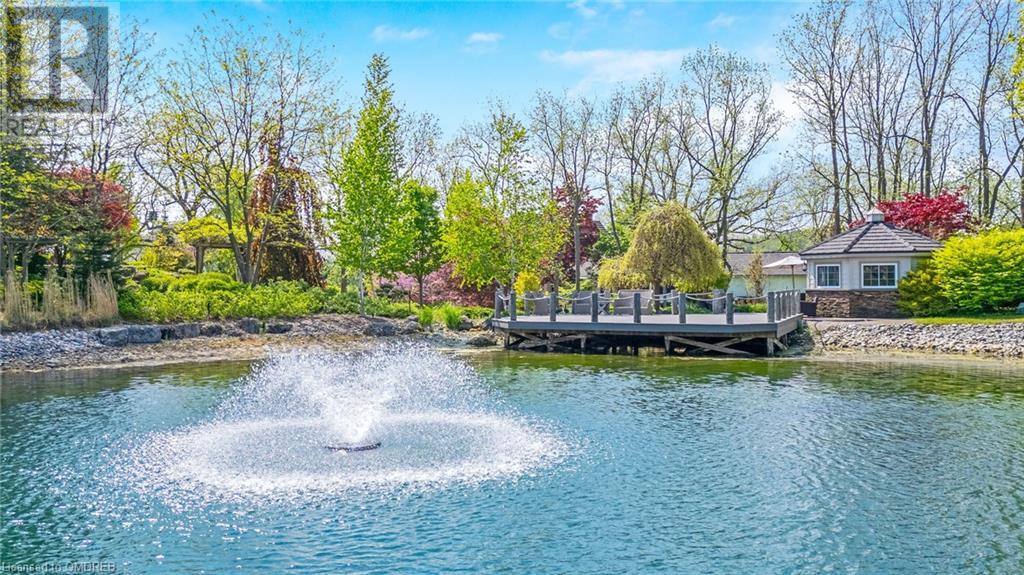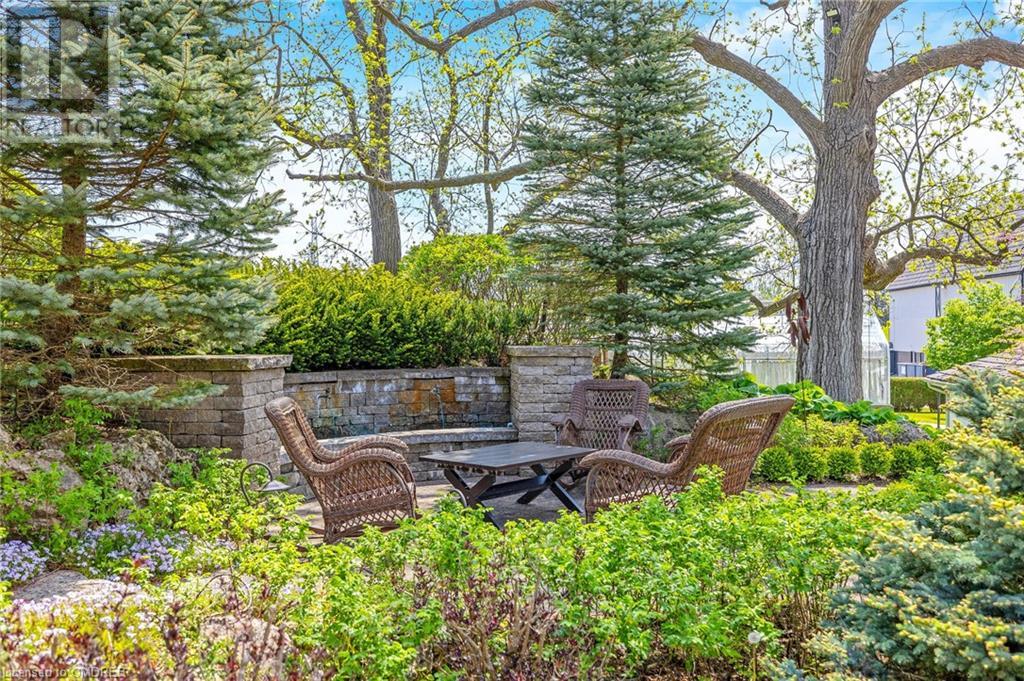5 Bedroom
4 Bathroom
6145 sqft
2 Level
Fireplace
Central Air Conditioning
Acreage
Landscaped
$3,500,000
Nestled amidst the tranquil countryside of Haldimand, this prestigious retreat epitomizes upscale country living at its finest. The Circa Home, an embodiment of sophistication and timeless allure, seamlessly merges modern luxury with rustic charm. Bathed in natural light, its spacious living areas create an inviting ambiance ideal for both relaxation and entertainment.Outside, the estate boasts an array of amenities catering to every desire. An additional detached garage, greenhouse, and three barns cater to practical needs, while the auto pavilion caters to the discerning car enthusiast. A large coverall atop the hill overlooks manicured paddocks, offering panoramic views of the serene landscape.Meticulously landscaped grounds adorned with vibrant gardens, waterfalls, towering trees and a large lake-like pond, providing a picturesque backdrop for outdoor ceremonies, receptions, and activities. A charming gazebo nestled amidst the gardens offers a romantic setting for exchanging vows, while spacious lawns accommodate outdoor seating and socializing for larger gatherings.For corporate events, the estate offers versatile spaces for team-building activities, workshops, and networking sessions. Whether hosting a casual outdoor picnic or a formal gala dinner, the flexible layout and stunning surroundings ensure unforgettable experiences for employees, clients, and stakeholders alike.Conveniently located just minutes from Haldimand's vibrant town center, this estate strikes the perfect balance between privacy and convenience, offering a serene oasis amidst the hustle and bustle of everyday life. Severed 1.5 acre lot on property boundary also available. (id:27910)
Property Details
|
MLS® Number
|
40591945 |
|
Property Type
|
Single Family |
|
Community Features
|
Quiet Area |
|
Features
|
Corner Site, Visual Exposure, Wet Bar, Country Residential, Gazebo, Sump Pump, Automatic Garage Door Opener |
|
Parking Space Total
|
64 |
|
Structure
|
Greenhouse, Shed, Barn |
Building
|
Bathroom Total
|
4 |
|
Bedrooms Above Ground
|
5 |
|
Bedrooms Total
|
5 |
|
Appliances
|
Central Vacuum, Dishwasher, Dryer, Garburator, Microwave, Refrigerator, Stove, Water Softener, Water Purifier, Wet Bar, Washer, Garage Door Opener |
|
Architectural Style
|
2 Level |
|
Basement Development
|
Partially Finished |
|
Basement Type
|
Full (partially Finished) |
|
Construction Style Attachment
|
Detached |
|
Cooling Type
|
Central Air Conditioning |
|
Exterior Finish
|
Brick, Vinyl Siding |
|
Fire Protection
|
Alarm System |
|
Fireplace Fuel
|
Electric |
|
Fireplace Present
|
Yes |
|
Fireplace Total
|
5 |
|
Fireplace Type
|
Other - See Remarks |
|
Half Bath Total
|
1 |
|
Stories Total
|
2 |
|
Size Interior
|
6145 Sqft |
|
Type
|
House |
|
Utility Water
|
Well |
Parking
|
Attached Garage
|
|
|
Detached Garage
|
|
|
Visitor Parking
|
|
Land
|
Acreage
|
Yes |
|
Fence Type
|
Partially Fenced |
|
Landscape Features
|
Landscaped |
|
Sewer
|
Septic System |
|
Size Frontage
|
799 Ft |
|
Size Irregular
|
27.48 |
|
Size Total
|
27.48 Ac|25 - 50 Acres |
|
Size Total Text
|
27.48 Ac|25 - 50 Acres |
|
Zoning Description
|
H A7a |
Rooms
| Level |
Type |
Length |
Width |
Dimensions |
|
Second Level |
3pc Bathroom |
|
|
Measurements not available |
|
Second Level |
Laundry Room |
|
|
7'8'' x 7'7'' |
|
Second Level |
4pc Bathroom |
|
|
Measurements not available |
|
Second Level |
Bedroom |
|
|
10'11'' x 11'1'' |
|
Second Level |
Bedroom |
|
|
10'11'' x 14'7'' |
|
Second Level |
Bedroom |
|
|
8'7'' x 10'1'' |
|
Second Level |
Full Bathroom |
|
|
Measurements not available |
|
Second Level |
Bedroom |
|
|
15'3'' x 12'3'' |
|
Second Level |
Primary Bedroom |
|
|
22'5'' x 24'3'' |
|
Lower Level |
Storage |
|
|
28'4'' x 26'11'' |
|
Lower Level |
Utility Room |
|
|
16'5'' x 12'4'' |
|
Lower Level |
Storage |
|
|
14'8'' x 18'8'' |
|
Lower Level |
Wine Cellar |
|
|
13'1'' x 14'2'' |
|
Main Level |
Sunroom |
|
|
20'7'' x 10'5'' |
|
Main Level |
Gym |
|
|
21'2'' x 28'0'' |
|
Main Level |
Games Room |
|
|
43'2'' x 28'0'' |
|
Main Level |
2pc Bathroom |
|
|
Measurements not available |
|
Main Level |
Living Room |
|
|
20'2'' x 22'9'' |
|
Main Level |
Dining Room |
|
|
16'5'' x 13'8'' |
|
Main Level |
Family Room |
|
|
19'4'' x 23'2'' |
|
Main Level |
Breakfast |
|
|
14'9'' x 11'8'' |
|
Main Level |
Kitchen |
|
|
23'7'' x 16'5'' |




















































