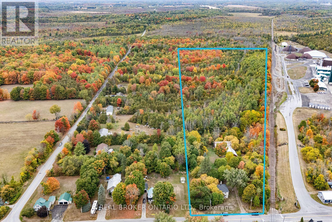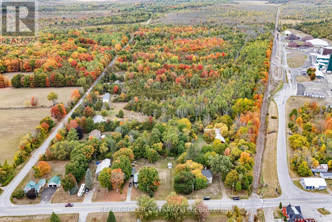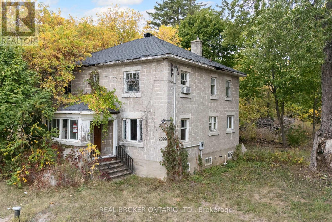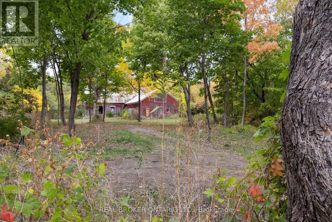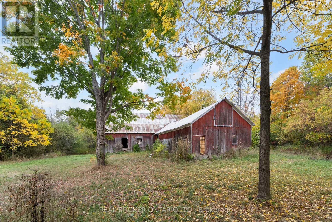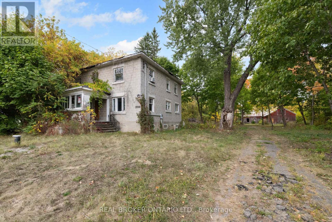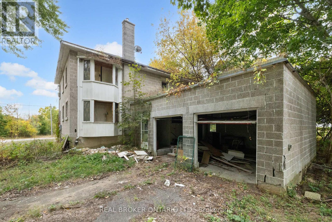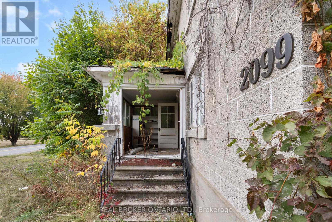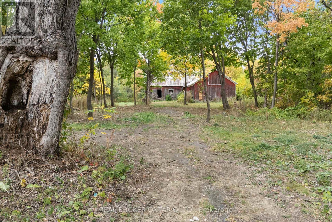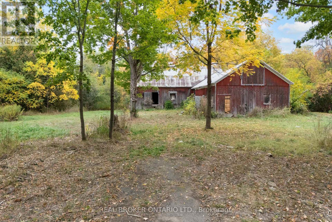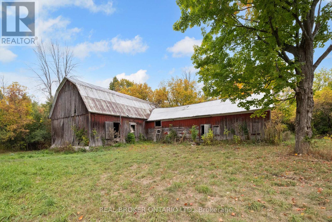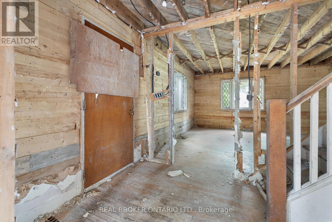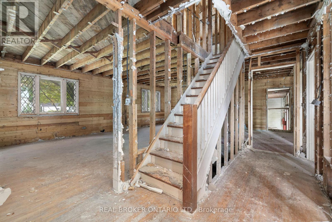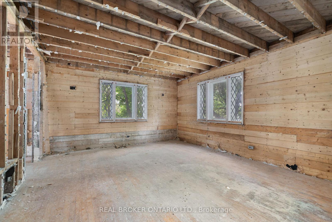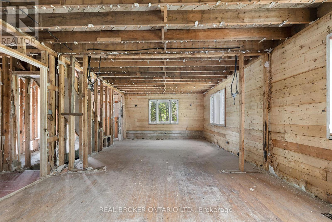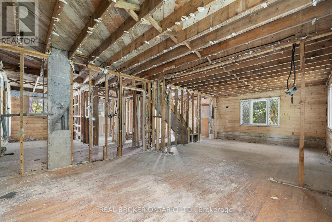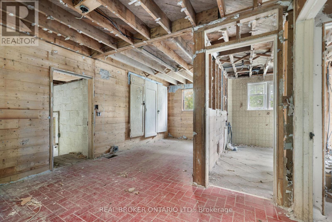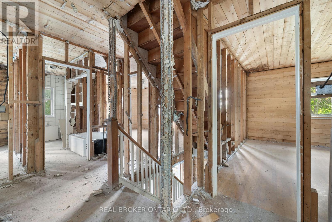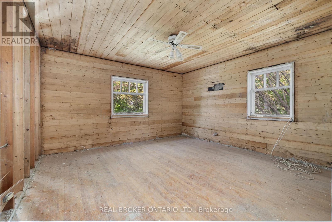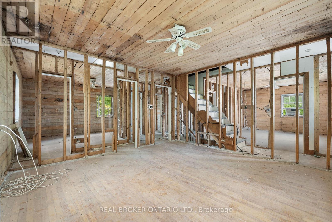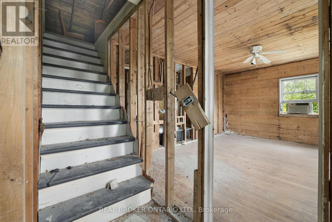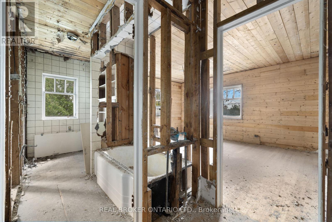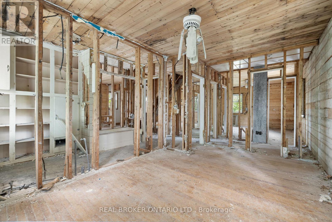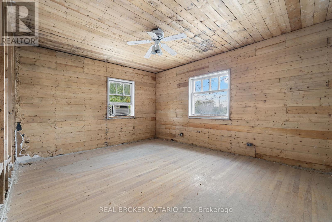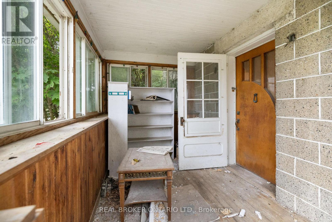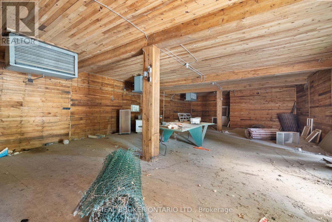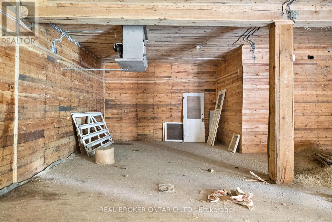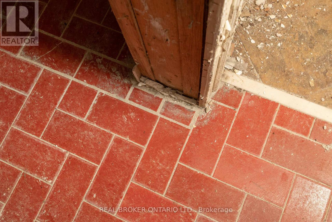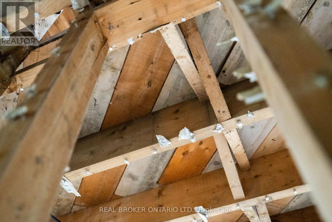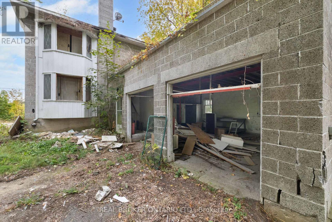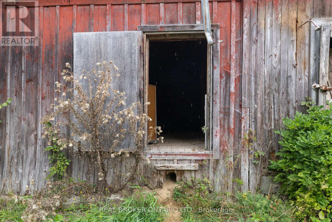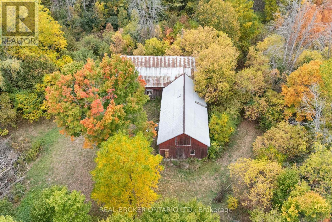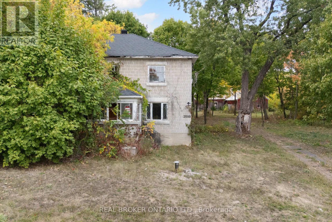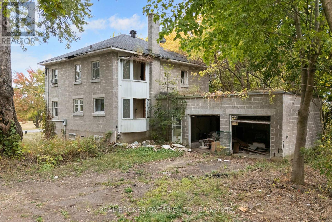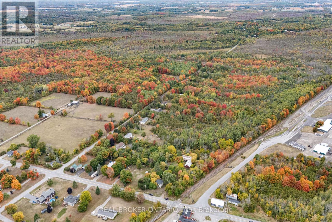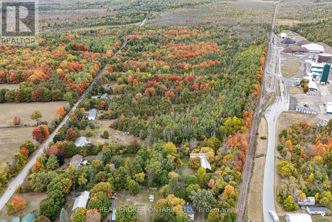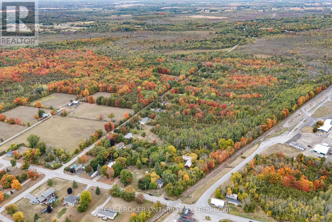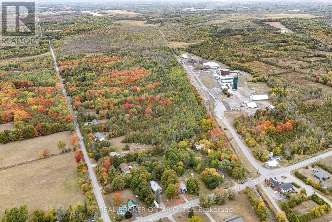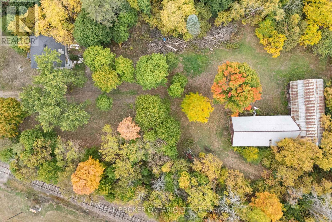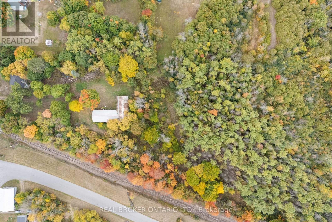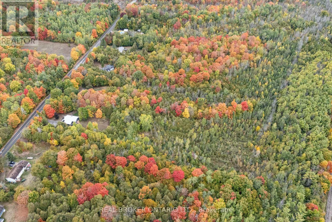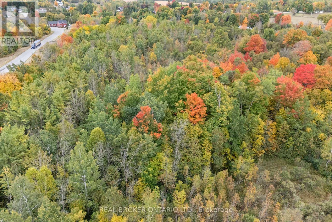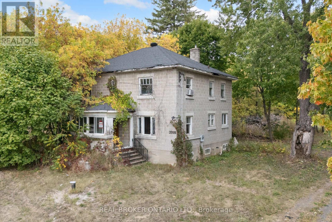2099 County 20 Road North Grenville, Ontario K0G 1T0
$449,900
Charming and affordable country home on a spacious lot just minutes from Kemptville. This bright two-storey property offers 3+1 bedrooms and 2 full baths, blending rural tranquility with town convenience. The main floor features a welcoming layout with a sunny living room, family dining area, and functional kitchen overlooking the backyard. Upstairs includes three comfortable bedrooms and a full bath, while the lower level adds a fourth bedroom and additional living space. Enjoy the peace of country living with easy access to schools, shopping, and Highway 416. The large yard provides plenty of room for play, gardening, or future projects. A great opportunity for first-time buyers or anyone seeking value and comfort close to town. (id:28469)
Property Details
| MLS® Number | X12442130 |
| Property Type | Single Family |
| Community Name | 803 - North Grenville Twp (Kemptville South) |
| Features | Irregular Lot Size |
| Parking Space Total | 10 |
Building
| Bathroom Total | 2 |
| Bedrooms Above Ground | 3 |
| Bedrooms Below Ground | 1 |
| Bedrooms Total | 4 |
| Amenities | Fireplace(s) |
| Basement Development | Unfinished |
| Basement Type | Full (unfinished) |
| Construction Style Attachment | Detached |
| Cooling Type | Window Air Conditioner |
| Exterior Finish | Stucco |
| Fireplace Present | Yes |
| Foundation Type | Poured Concrete |
| Heating Fuel | Propane |
| Heating Type | Forced Air |
| Stories Total | 2 |
| Size Interior | 1,100 - 1,500 Ft2 |
| Type | House |
Parking
| Attached Garage | |
| Garage |
Land
| Acreage | Yes |
| Sewer | Septic System |
| Size Depth | 2141 Ft ,10 In |
| Size Frontage | 145 Ft ,8 In |
| Size Irregular | 145.7 X 2141.9 Ft ; Yes |
| Size Total Text | 145.7 X 2141.9 Ft ; Yes|10 - 24.99 Acres |
| Zoning Description | Ru |
Rooms
| Level | Type | Length | Width | Dimensions |
|---|---|---|---|---|
| Second Level | Primary Bedroom | 3.55 m | 4.64 m | 3.55 m x 4.64 m |
| Second Level | Bedroom | 4.19 m | 4.06 m | 4.19 m x 4.06 m |
| Second Level | Bedroom | 3.47 m | 2.84 m | 3.47 m x 2.84 m |
| Second Level | Bedroom | 2.89 m | 4.44 m | 2.89 m x 4.44 m |
| Main Level | Living Room | 4.14 m | 4.67 m | 4.14 m x 4.67 m |
| Main Level | Dining Room | 3.53 m | 4.16 m | 3.53 m x 4.16 m |
| Main Level | Office | 3.53 m | 3.4 m | 3.53 m x 3.4 m |
| Main Level | Kitchen | 2.36 m | 5.18 m | 2.36 m x 5.18 m |

