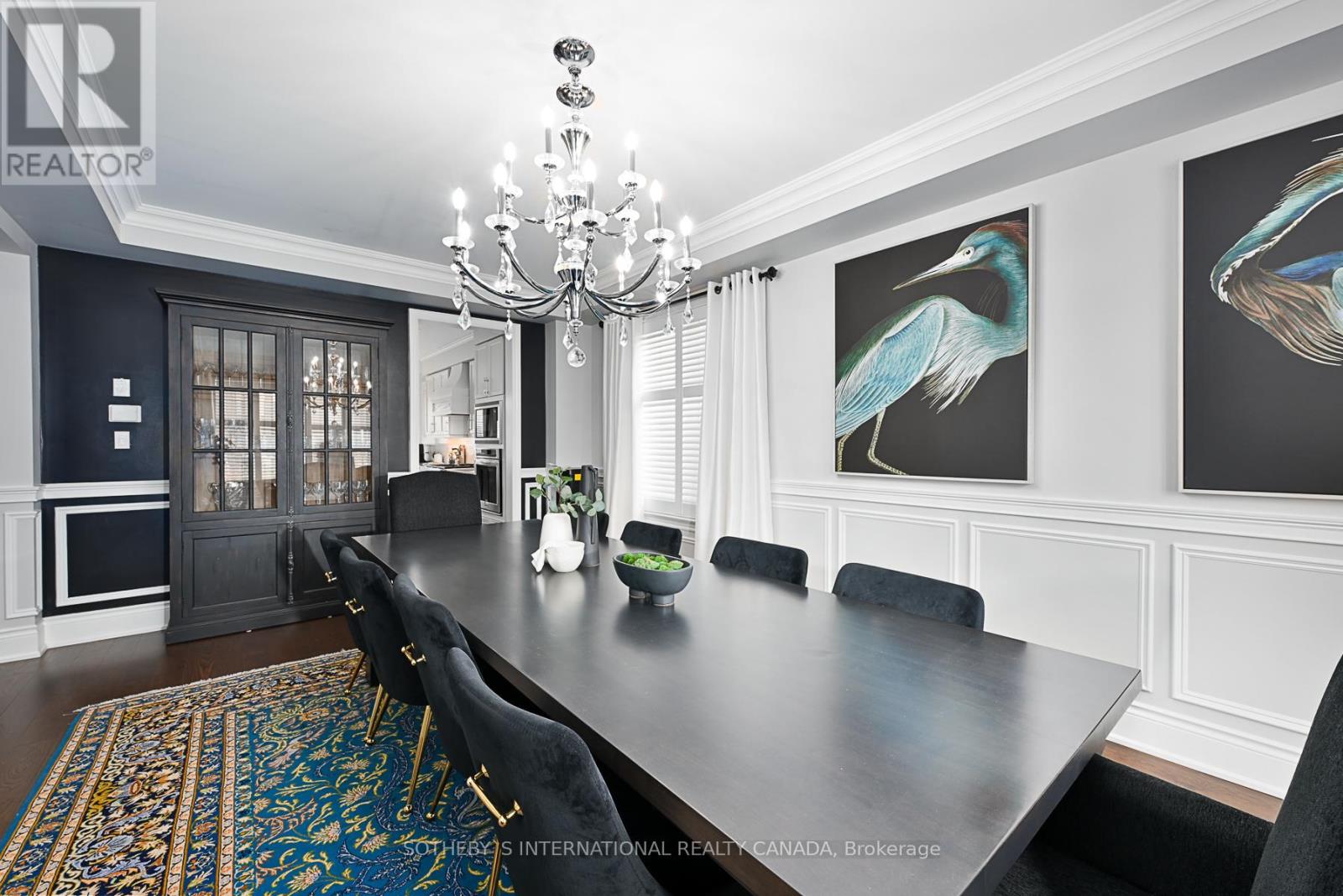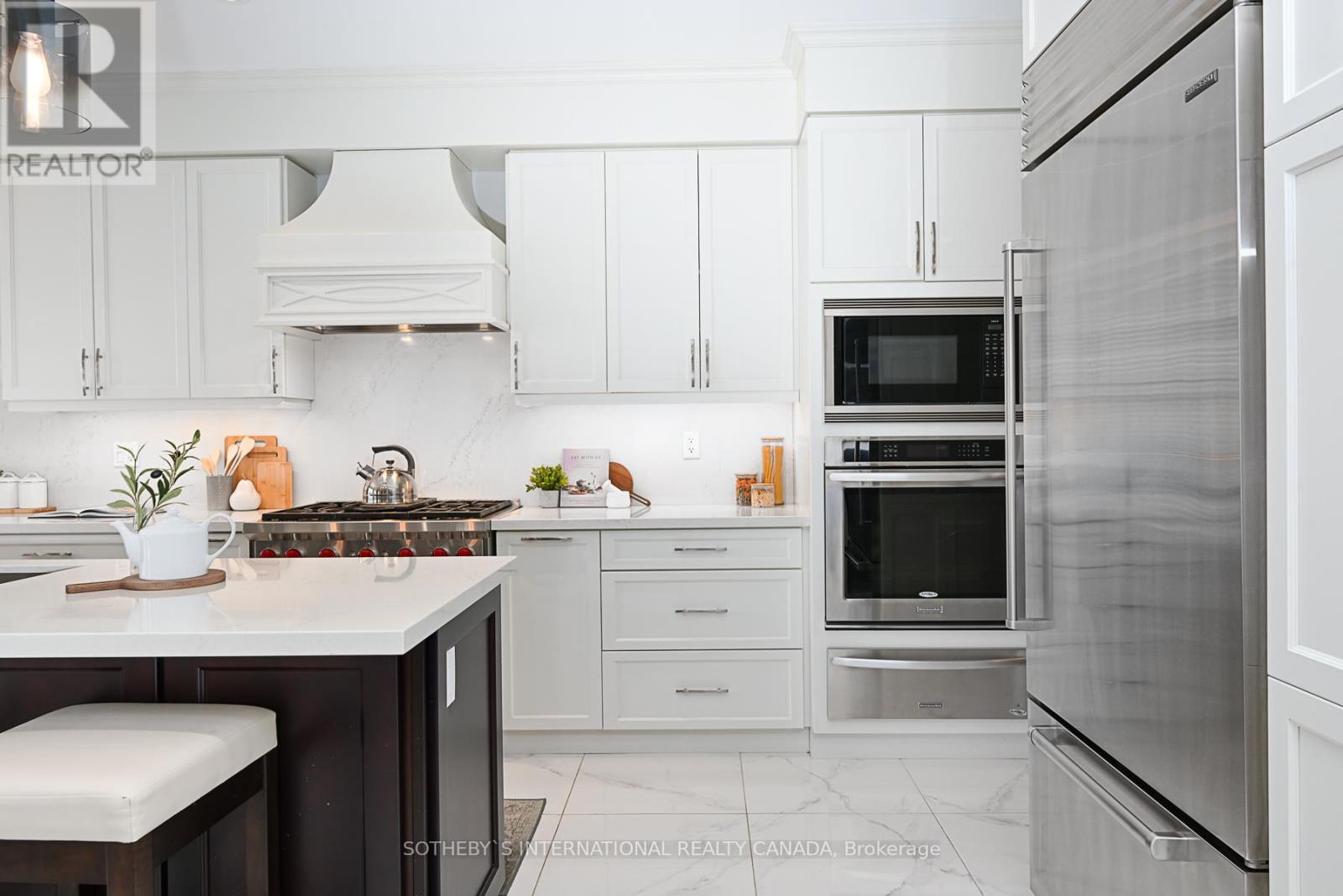5 Bedroom
6 Bathroom
Fireplace
Central Air Conditioning
Forced Air
$2,650,000
A perfect family home in an ideal location, functionality & pride of ownership. 3739 square feet above grade offering 5 bedrooms, 5 1/2 baths, with over 1500 square feet of fully finished basement. Majestic & fully landscaped exterior appeal, classically renovated & upgraded interior, unique layout with bonus common room on 2nd floor & large 3rd floor loft with ensuite. An ideal flow, with mudroom/laundry onmain floor with garage entry, home gym, ample closets & finished storage spaces, timeless finishes,crown moulding, wainscotting, pot lights, new vinyl shutters, new luxurious primary ensuite, & white designer kitchen with built-in gourmet appliances. Excellent layout for furniture placement & enjoyment of family life. Muskoka inspired backyard retreat, complete with an impressive cedar & stone structure housing an outdoor kitchen & abundant bar seating, lighting, authentic stone wood burning pizza oven & so much more! Sought after schools, parks, community living & a commuter's dream! **** EXTRAS **** A pristine home with a spectacular layout & upgrades, bonus den on 2nd floor, 520 sq.ft loft & finished bsmt! Entertainer's dream backyard! Fabulous walk ability & access to highways & transit. Highly rated schools within walking distance. (id:27910)
Property Details
|
MLS® Number
|
W8375572 |
|
Property Type
|
Single Family |
|
Community Name
|
River Oaks |
|
Amenities Near By
|
Hospital, Park, Place Of Worship, Public Transit |
|
Parking Space Total
|
4 |
Building
|
Bathroom Total
|
6 |
|
Bedrooms Above Ground
|
5 |
|
Bedrooms Total
|
5 |
|
Appliances
|
Central Vacuum, Cooktop, Dishwasher, Dryer, Microwave, Oven, Refrigerator, Stove, Washer, Window Coverings |
|
Basement Development
|
Finished |
|
Basement Type
|
Full (finished) |
|
Construction Style Attachment
|
Detached |
|
Cooling Type
|
Central Air Conditioning |
|
Exterior Finish
|
Brick, Stone |
|
Fireplace Present
|
Yes |
|
Foundation Type
|
Poured Concrete |
|
Heating Fuel
|
Natural Gas |
|
Heating Type
|
Forced Air |
|
Stories Total
|
2 |
|
Type
|
House |
|
Utility Water
|
Municipal Water |
Parking
Land
|
Acreage
|
No |
|
Land Amenities
|
Hospital, Park, Place Of Worship, Public Transit |
|
Sewer
|
Sanitary Sewer |
|
Size Irregular
|
49.43 X 119.22 Ft ; 49.44 Ft X 119.22 Ft X 49.43 Ft X 125 |
|
Size Total Text
|
49.43 X 119.22 Ft ; 49.44 Ft X 119.22 Ft X 49.43 Ft X 125|under 1/2 Acre |
Rooms
| Level |
Type |
Length |
Width |
Dimensions |
|
Second Level |
Primary Bedroom |
5.74 m |
4.57 m |
5.74 m x 4.57 m |
|
Second Level |
Bedroom 2 |
3.94 m |
3.28 m |
3.94 m x 3.28 m |
|
Second Level |
Bedroom 3 |
3.86 m |
3.63 m |
3.86 m x 3.63 m |
|
Second Level |
Bedroom 4 |
4.32 m |
3.99 m |
4.32 m x 3.99 m |
|
Third Level |
Bedroom 5 |
5.92 m |
3.96 m |
5.92 m x 3.96 m |
|
Basement |
Recreational, Games Room |
7.42 m |
4.47 m |
7.42 m x 4.47 m |
|
Basement |
Exercise Room |
4.24 m |
3.58 m |
4.24 m x 3.58 m |
|
Main Level |
Dining Room |
6.43 m |
3.84 m |
6.43 m x 3.84 m |
|
Main Level |
Kitchen |
4.47 m |
3.81 m |
4.47 m x 3.81 m |
|
Main Level |
Eating Area |
3.81 m |
3.48 m |
3.81 m x 3.48 m |
|
Main Level |
Family Room |
6.15 m |
4.57 m |
6.15 m x 4.57 m |










































