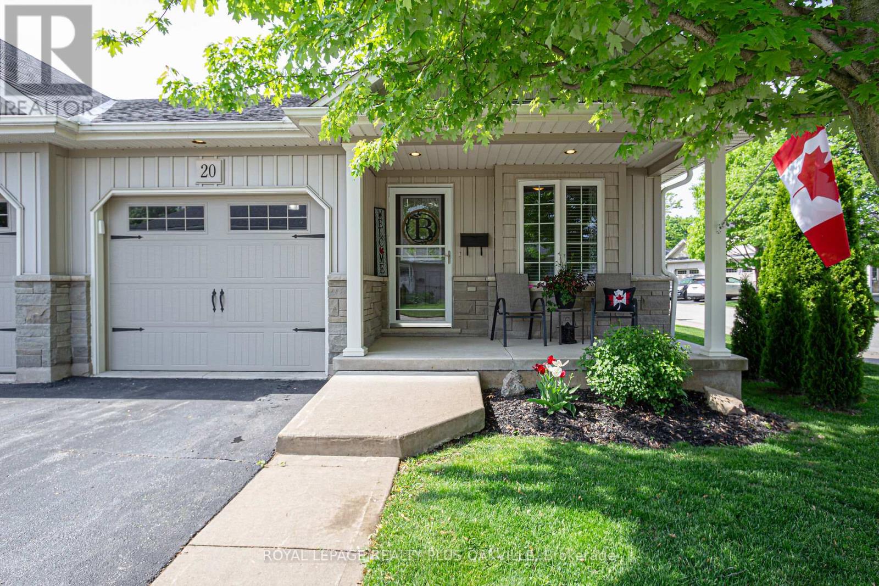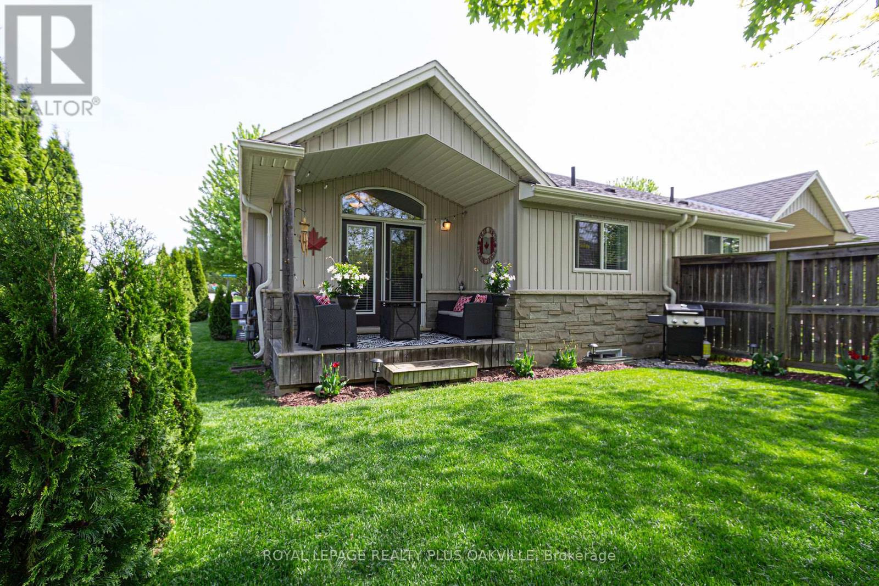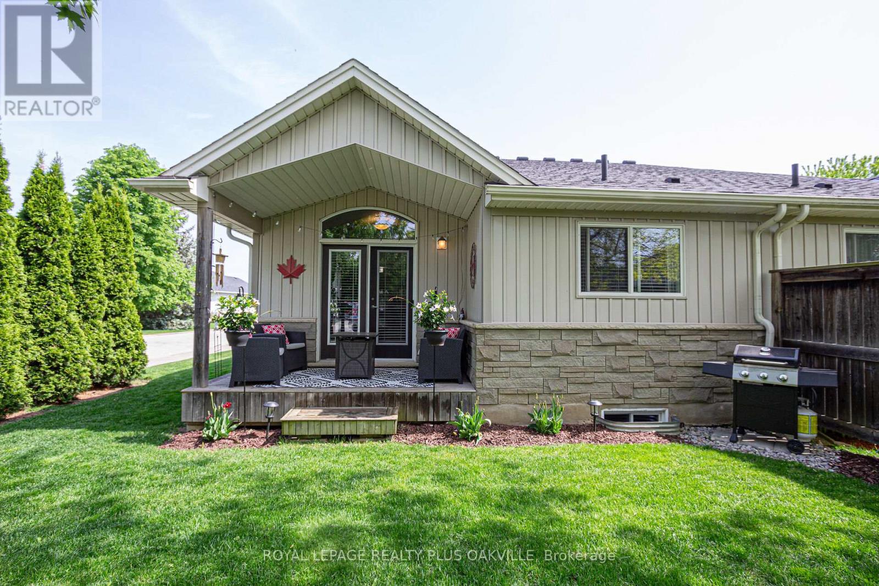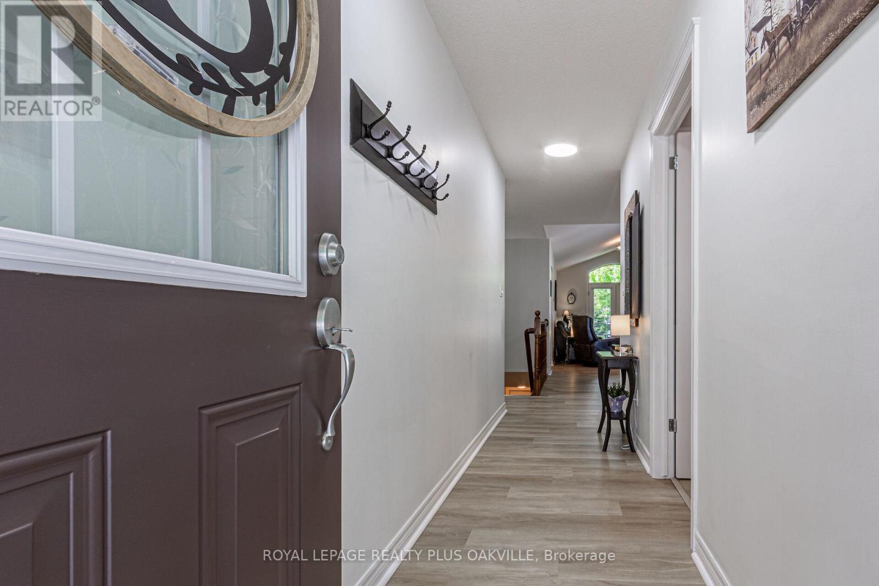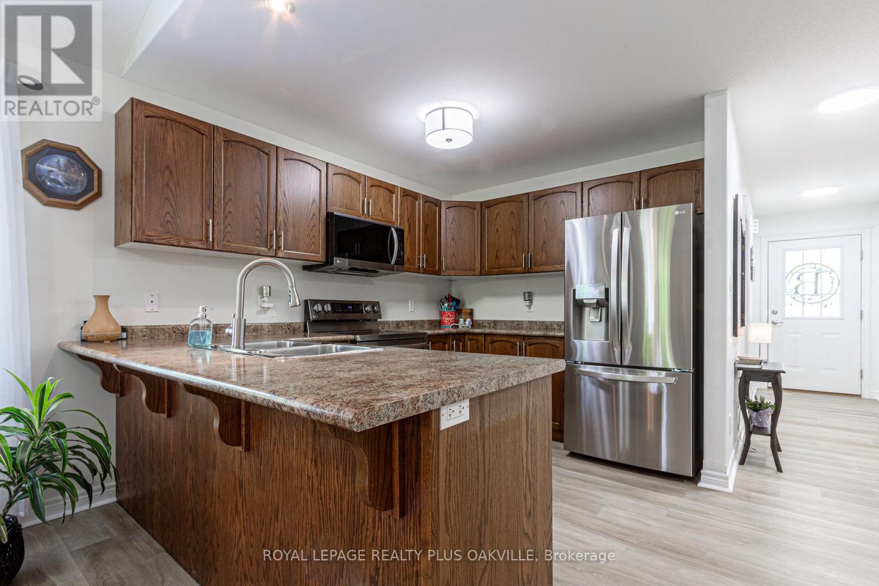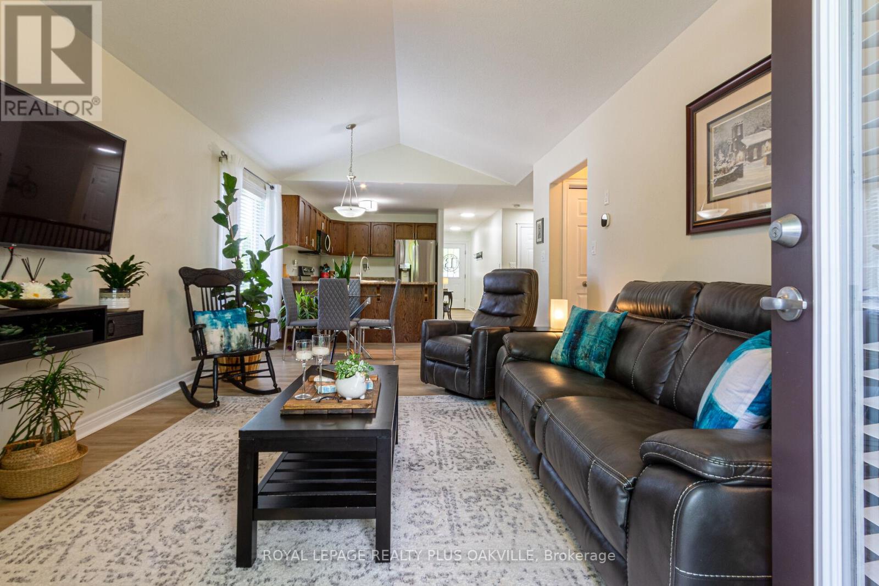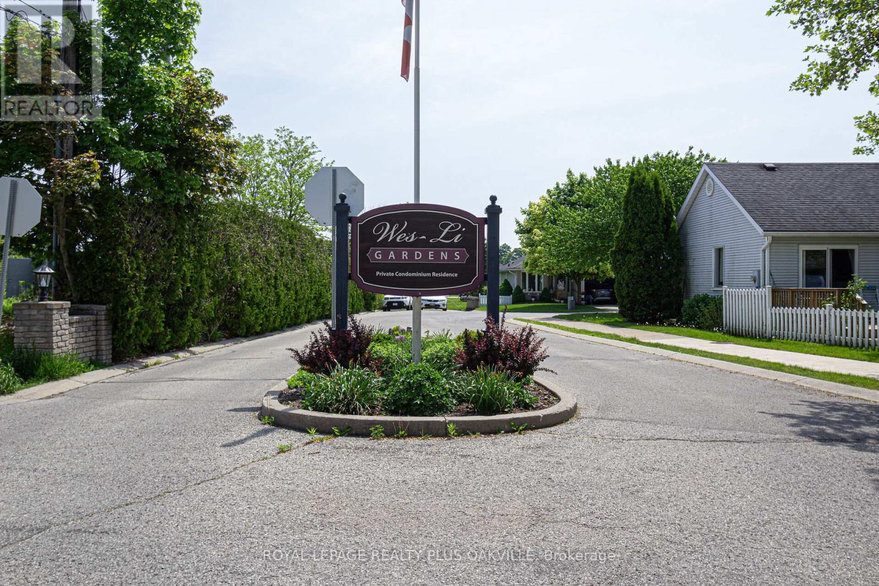21 - 20 Jenny Crescent West Lincoln, Ontario L0R 2A0
$609,900Maintenance,
$313 Monthly
Maintenance,
$313 MonthlyGorgeous semi-detached condo is a real gem! Located in Wes-Li Gardens, a Mature Adult Community in Smithville, offering a blend of comfort and convenience. Boasts a welcoming foyer and a versatile den w/carpet, that can double as a bedroom or home office. With lush vinyl plank flooring throughout, the open concept living/dining/kitchen area is bright and spacious.LR/DR further enhanced with vaulted ceiling. The kitchen features stainless steel appliances, a breakfast bar, loads of cupboard and counter space. Picturesque garden door with transom leading to a cozy covered deck and rear yard. The primary bedroom offers a large walk-in closet. Spacious main bathroom. Main floor laundry with a powder room adds convenience. Inside entrance to clean single car garage. The untouched wide-open basement presents opportunities for customization. Overall, this stunning semi-detached condo offers a blend of comfort, style, and functionality in a desirable community setting. (id:27910)
Open House
This property has open houses!
2:00 pm
Ends at:4:00 pm
Property Details
| MLS® Number | X8358284 |
| Property Type | Single Family |
| Amenities Near By | Park, Place Of Worship, Schools |
| Community Features | Pet Restrictions |
| Features | Level Lot, Level |
| Parking Space Total | 2 |
Building
| Bathroom Total | 2 |
| Bedrooms Above Ground | 1 |
| Bedrooms Total | 1 |
| Appliances | Garage Door Opener Remote(s), Blinds, Dishwasher, Dryer, Microwave, Refrigerator, Stove, Washer |
| Architectural Style | Bungalow |
| Basement Development | Unfinished |
| Basement Type | Full (unfinished) |
| Cooling Type | Central Air Conditioning |
| Exterior Finish | Aluminum Siding, Stone |
| Foundation Type | Poured Concrete |
| Heating Fuel | Natural Gas |
| Heating Type | Forced Air |
| Stories Total | 1 |
Parking
| Attached Garage |
Land
| Acreage | No |
| Land Amenities | Park, Place Of Worship, Schools |
Rooms
| Level | Type | Length | Width | Dimensions |
|---|---|---|---|---|
| Flat | Living Room | 3.58 m | 3.56 m | 3.58 m x 3.56 m |
| Flat | Kitchen | 3.58 m | 3.66 m | 3.58 m x 3.66 m |
| Flat | Primary Bedroom | 3.61 m | 5.44 m | 3.61 m x 5.44 m |
| Flat | Bathroom | Measurements not available | ||
| Flat | Laundry Room | Measurements not available | ||
| Flat | Dining Room | 3.58 m | 2.29 m | 3.58 m x 2.29 m |
| Flat | Bedroom 2 | 2.59 m | 3.71 m | 2.59 m x 3.71 m |

