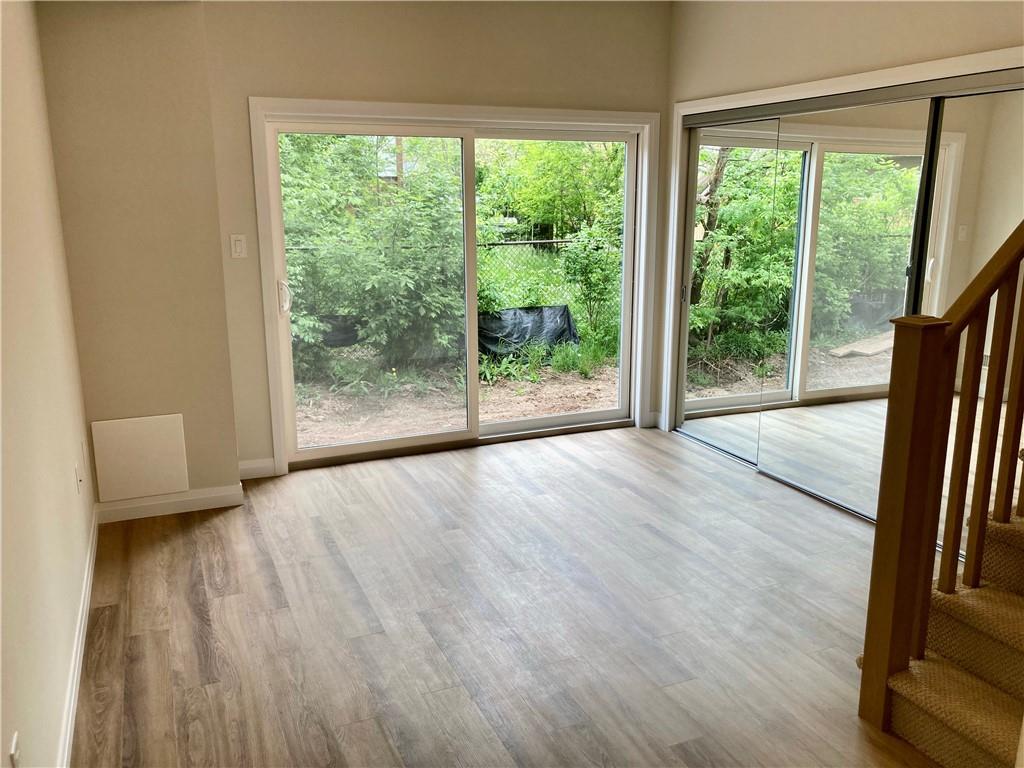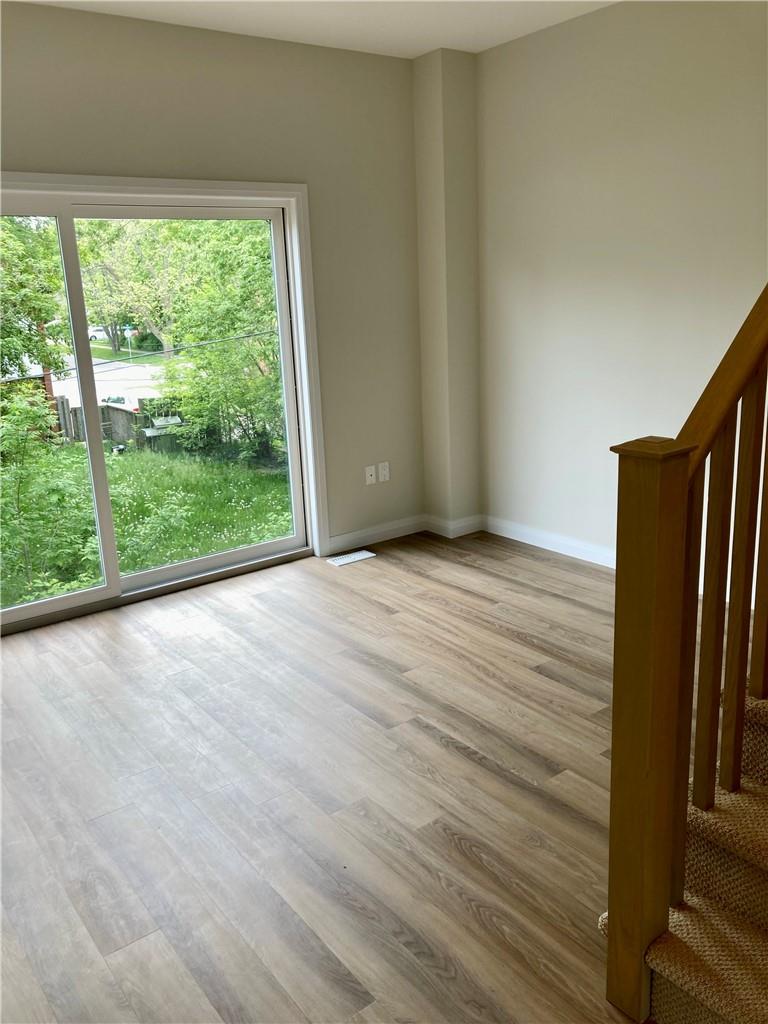3 Bedroom
2 Bathroom
1620 sqft
3 Level
Air Exchanger, Central Air Conditioning
Forced Air
$2,650 Monthly
Welcome to NDSTRY Towns by Spallacci Homes. This end unit features 3 bedrooms and 1.5 baths, this townhome is beautiful. Tons of natural light from oversized windows and the luxury vinyl floors greet you as you walk into the home. You'll love the modern kitchen with granite countertops, oversized island, and dining area that allows tons of seating and so much space to entertain and enjoy! The great room has a sliding glass door that leads to a private deck to enjoy the scenery. Upstairs you will find 3 bedrooms including a primary suite that has double closets. There is also a 4-piece bathroom with granite countertops and laundry on the third floor. This home has easy highway access, close to shopping and schools. It is time to call this perfect home yours for lease ! (Pictures are from during construction, the home has appliances, driveway, balcony, grass, backyard and all construction is completed for all the units. Updated photos soon to come.) (id:27910)
Property Details
|
MLS® Number
|
H4197343 |
|
Property Type
|
Single Family |
|
Amenities Near By
|
Public Transit, Schools |
|
Equipment Type
|
Water Heater |
|
Features
|
Partially Cleared, Paved Driveway, No Pet Home |
|
Parking Space Total
|
2 |
|
Rental Equipment Type
|
Water Heater |
Building
|
Bathroom Total
|
2 |
|
Bedrooms Above Ground
|
3 |
|
Bedrooms Total
|
3 |
|
Appliances
|
Dishwasher, Dryer, Refrigerator, Stove, Washer |
|
Architectural Style
|
3 Level |
|
Basement Development
|
Finished |
|
Basement Type
|
Full (finished) |
|
Constructed Date
|
2022 |
|
Construction Style Attachment
|
Attached |
|
Cooling Type
|
Air Exchanger, Central Air Conditioning |
|
Exterior Finish
|
Aluminum Siding, Brick |
|
Foundation Type
|
Poured Concrete |
|
Half Bath Total
|
1 |
|
Heating Fuel
|
Natural Gas |
|
Heating Type
|
Forced Air |
|
Stories Total
|
3 |
|
Size Exterior
|
1620 Sqft |
|
Size Interior
|
1620 Sqft |
|
Type
|
Row / Townhouse |
|
Utility Water
|
Municipal Water |
Parking
Land
|
Acreage
|
No |
|
Land Amenities
|
Public Transit, Schools |
|
Sewer
|
Municipal Sewage System |
|
Size Depth
|
78 Ft |
|
Size Frontage
|
20 Ft |
|
Size Irregular
|
20.18 X 78.89 |
|
Size Total Text
|
20.18 X 78.89|under 1/2 Acre |
|
Soil Type
|
Loam |
Rooms
| Level |
Type |
Length |
Width |
Dimensions |
|
Third Level |
Bedroom |
|
|
7' 3'' x 12' 5'' |
|
Third Level |
Bedroom |
|
|
7' 2'' x 11' 4'' |
|
Third Level |
4pc Bathroom |
|
|
' '' x ' '' |
|
Third Level |
Bedroom |
|
|
12' 5'' x 10' '' |
|
Basement |
Recreation Room |
|
|
11' 6'' x 10' '' |
|
Ground Level |
2pc Bathroom |
|
|
' '' x ' '' |
|
Ground Level |
Dining Room |
|
|
14' 9'' x 9' 10'' |
|
Ground Level |
Kitchen |
|
|
14' 9'' x 9' 3'' |
|
Ground Level |
Great Room |
|
|
14' 9'' x 10' '' |













