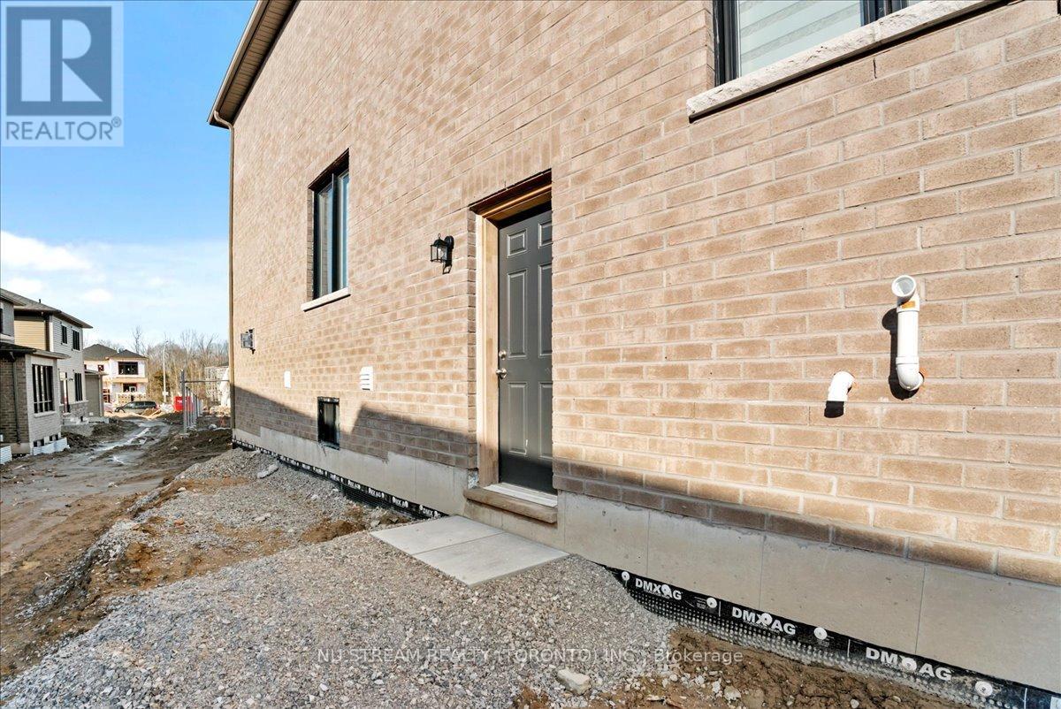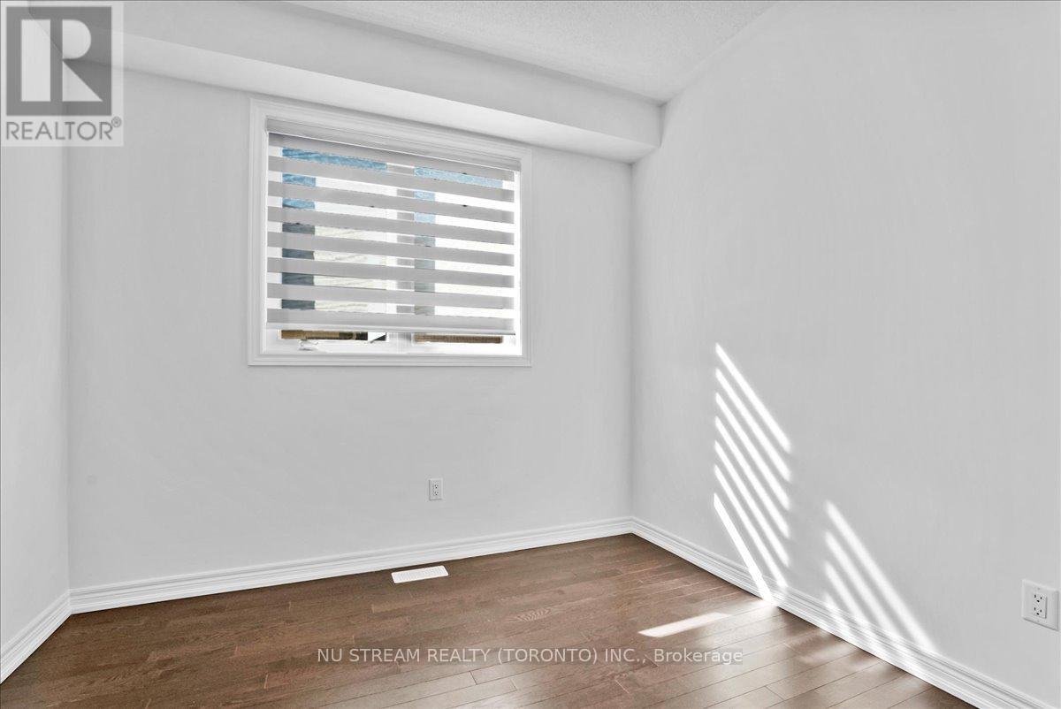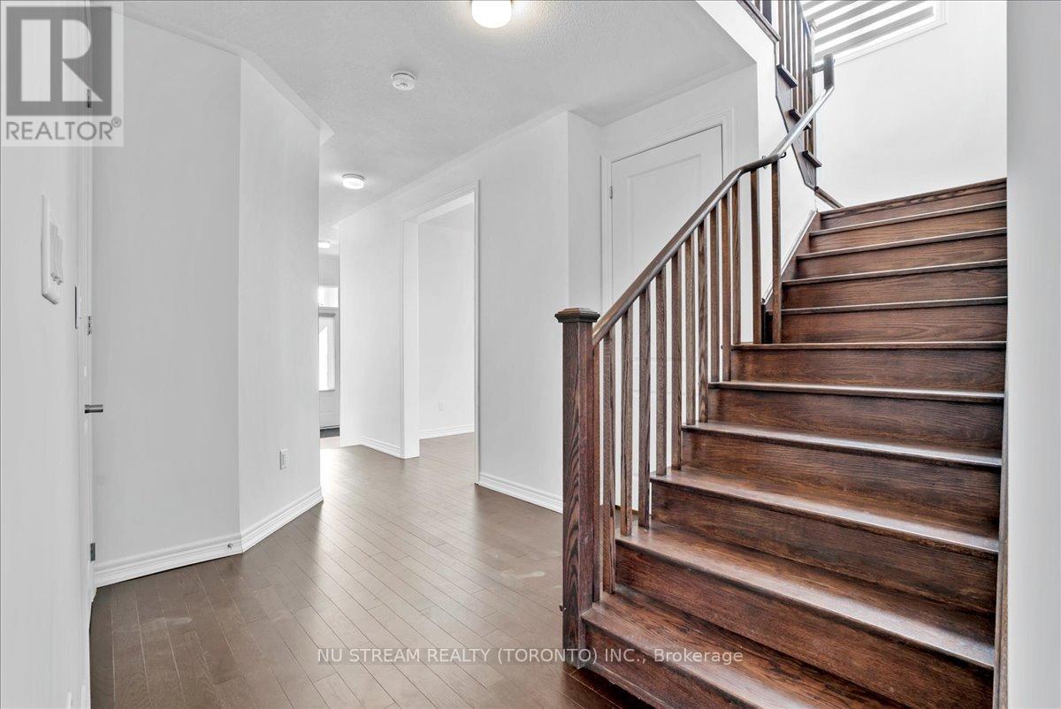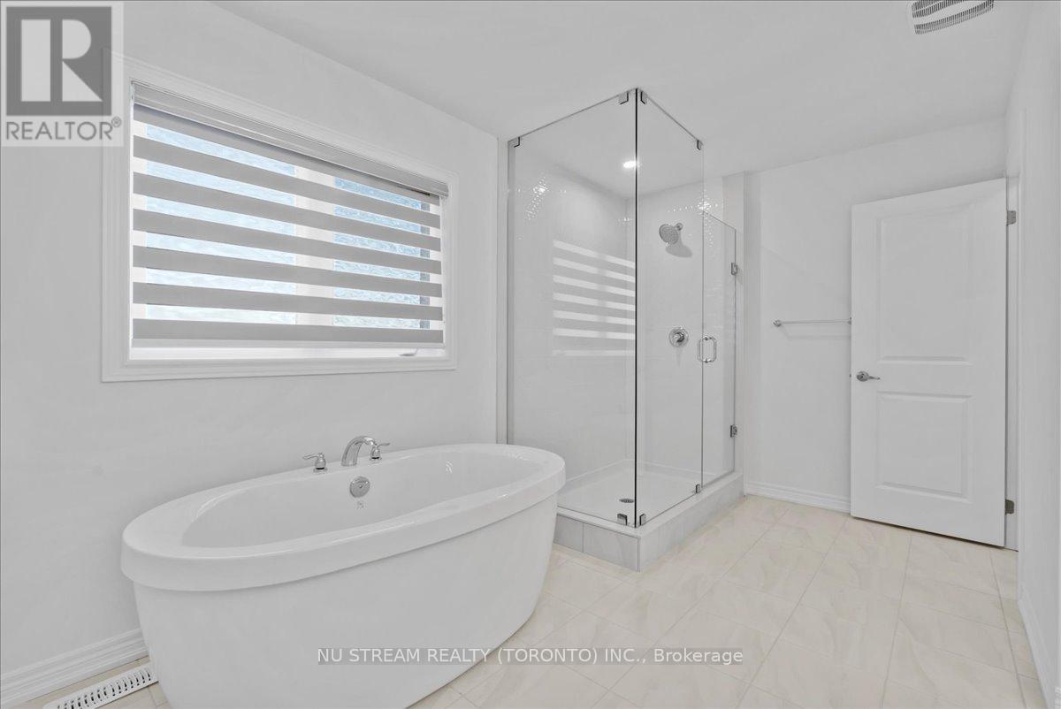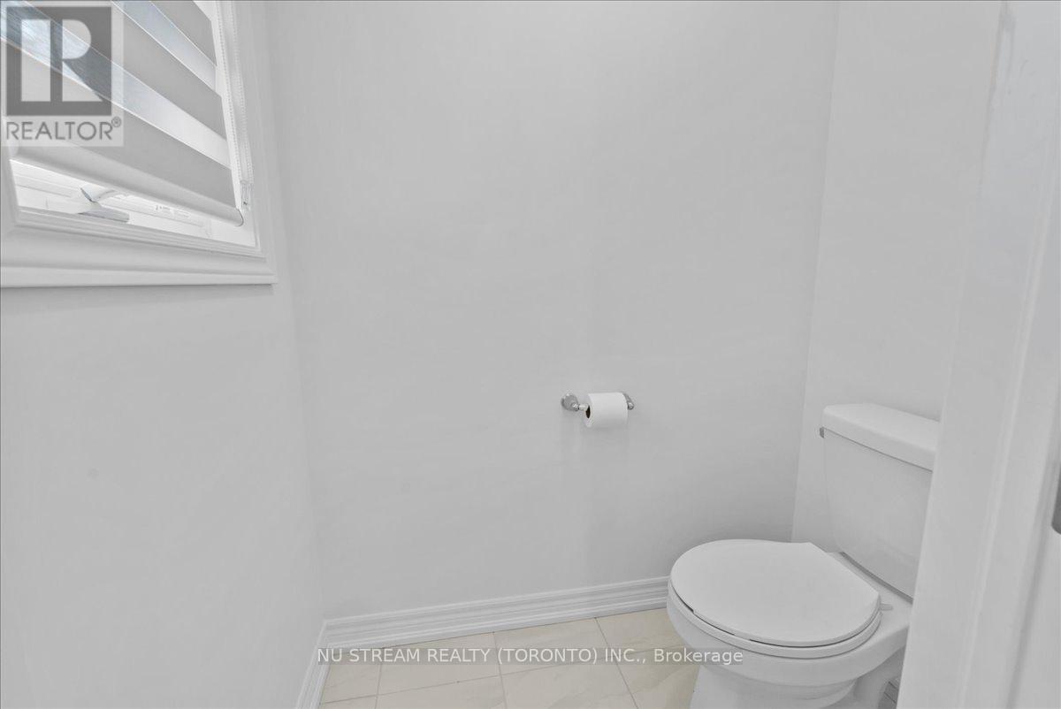4 Bedroom
4 Bathroom
Fireplace
Forced Air
$1,099,999
This brand new property never lived in. 2 storey, 4 bedrooms, 4 baths upgrades on a 50.72ft frontage. Has a side entrance to the basement. The open concept main floor features an elegant kitchen and appliances. The laundry room on the main floor with an entrance leading to the garage. On the mainfloorfoyer has a 2 piece powder room. On the 2nd floor primary master bedroom with a 5 piece ensuite and a large walking closet. one with 3 piece and 2 other rooms has a shared jack/jill 3 piece bathroom. Property taxes for 2024 not yet determined. **** EXTRAS **** Electronic door bell with camera and monitoring system to be completed after closing by Enercare as per builder. (id:27910)
Property Details
|
MLS® Number
|
S8363340 |
|
Property Type
|
Single Family |
|
Community Name
|
Rural Barrie Southeast |
|
Amenities Near By
|
Park, Schools |
|
Community Features
|
Community Centre, School Bus |
|
Parking Space Total
|
4 |
Building
|
Bathroom Total
|
4 |
|
Bedrooms Above Ground
|
4 |
|
Bedrooms Total
|
4 |
|
Appliances
|
Dryer, Washer |
|
Basement Development
|
Unfinished |
|
Basement Features
|
Separate Entrance |
|
Basement Type
|
N/a (unfinished) |
|
Construction Style Attachment
|
Detached |
|
Exterior Finish
|
Brick, Stone |
|
Fireplace Present
|
Yes |
|
Fireplace Total
|
1 |
|
Foundation Type
|
Insulated Concrete Forms |
|
Heating Fuel
|
Natural Gas |
|
Heating Type
|
Forced Air |
|
Stories Total
|
2 |
|
Type
|
House |
|
Utility Water
|
Municipal Water |
Parking
Land
|
Acreage
|
No |
|
Land Amenities
|
Park, Schools |
|
Sewer
|
Sanitary Sewer |
|
Size Irregular
|
50.72 X 91.98 Ft |
|
Size Total Text
|
50.72 X 91.98 Ft|under 1/2 Acre |
Rooms
| Level |
Type |
Length |
Width |
Dimensions |
|
Second Level |
Bedroom 3 |
3.27 m |
5 m |
3.27 m x 5 m |
|
Second Level |
Bedroom 4 |
3.15 m |
3.76 m |
3.15 m x 3.76 m |
|
Second Level |
Bedroom |
4.94 m |
4.55 m |
4.94 m x 4.55 m |
|
Second Level |
Bedroom 2 |
3.73 m |
5.92 m |
3.73 m x 5.92 m |
|
Main Level |
Foyer |
2.59 m |
2.05 m |
2.59 m x 2.05 m |
|
Main Level |
Office |
2.41 m |
3.03 m |
2.41 m x 3.03 m |
|
Main Level |
Laundry Room |
4.63 m |
1.86 m |
4.63 m x 1.86 m |
|
Main Level |
Dining Room |
3.53 m |
3.41 m |
3.53 m x 3.41 m |
|
Main Level |
Living Room |
4.94 m |
3.95 m |
4.94 m x 3.95 m |
|
Main Level |
Eating Area |
3.87 m |
3 m |
3.87 m x 3 m |
|
Main Level |
Kitchen |
3.88 m |
2.6 m |
3.88 m x 2.6 m |
Utilities
|
Cable
|
Available |
|
Sewer
|
Installed |


