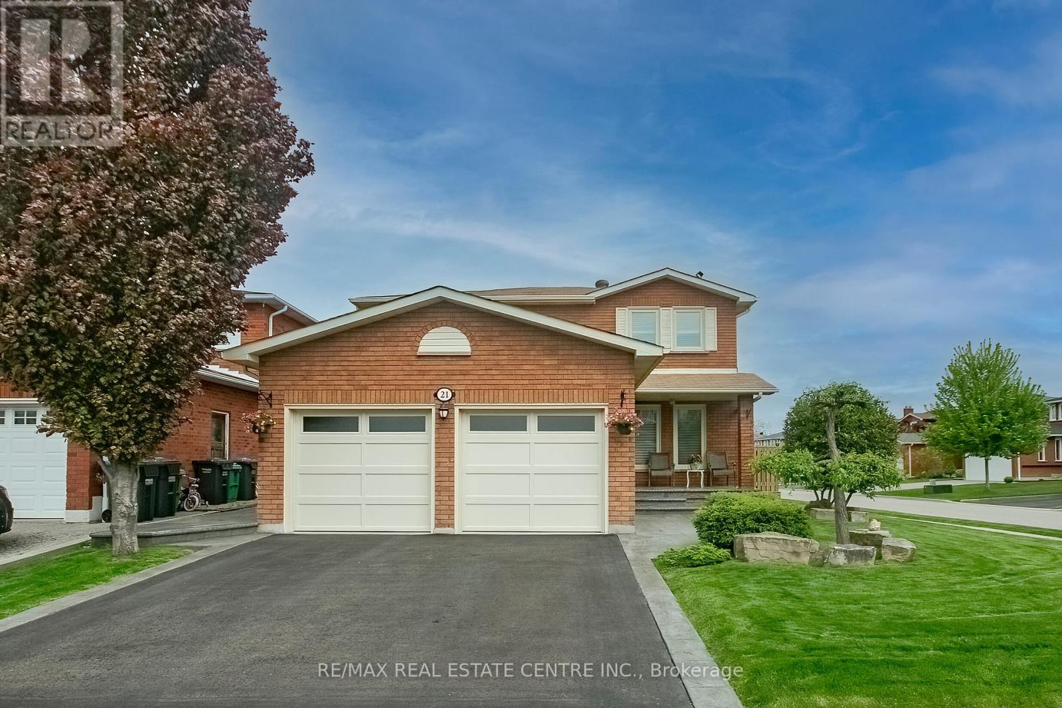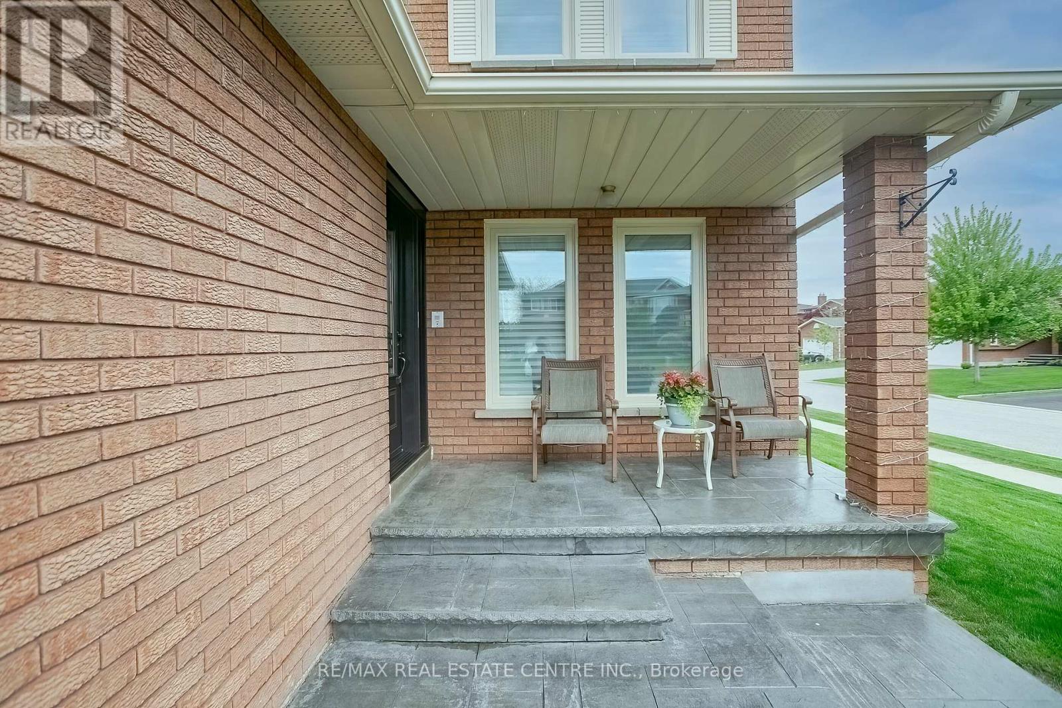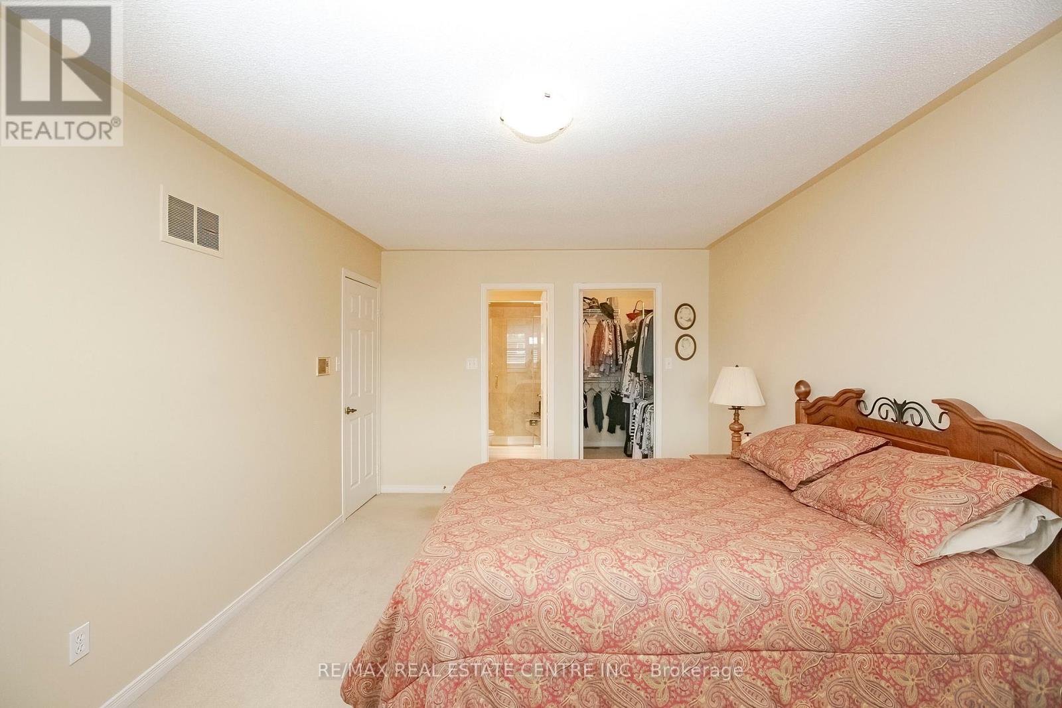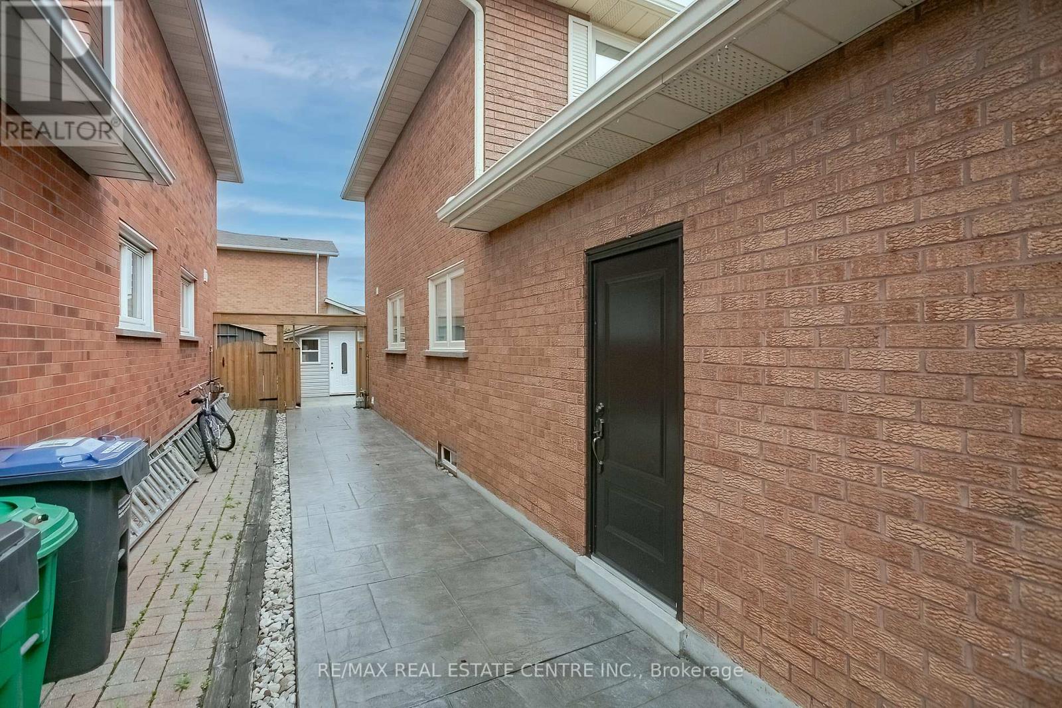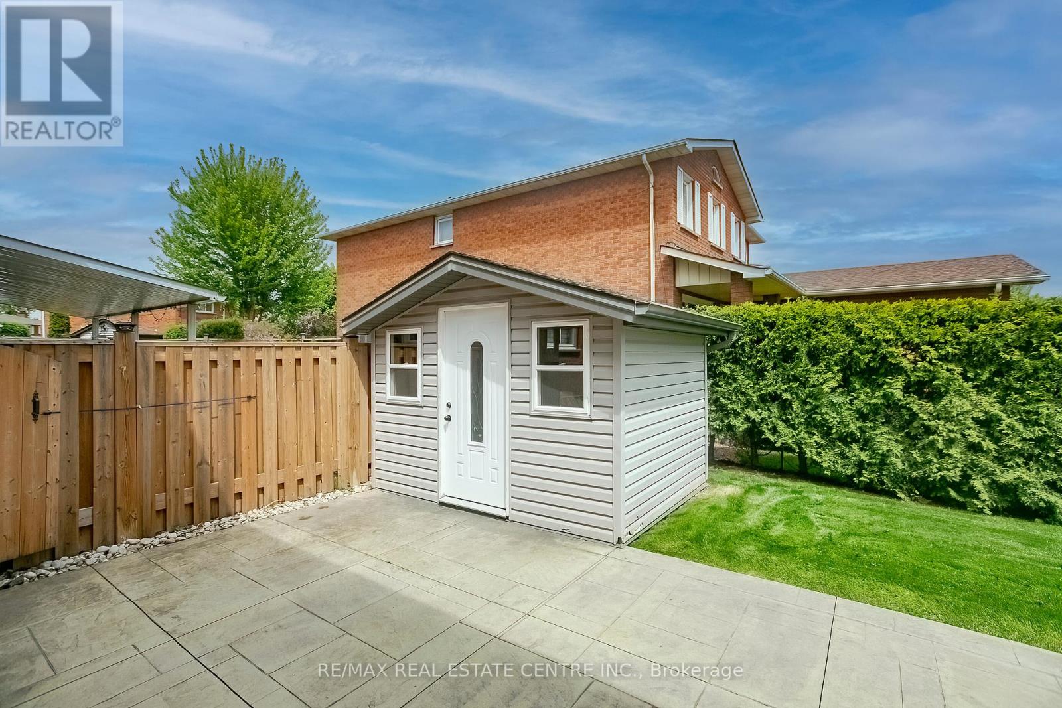3 Bedroom
3 Bathroom
Central Air Conditioning
Forced Air
$1,139,900
Nestled in a prime location with easy access to all major highways, this charming 3-bedroom detached home offers the perfect blend of convenience and comfort.Step inside and discover the inviting main level featuring a formal living room and dining room, ideal for hosting gatherings and creating cherished memories. The cozy family room is perfect for relaxing evenings, while the spacious eat-in kitchen provides a delightful space for culinary adventures.Venture to the upper level, where three generously sized bedrooms await. The master bedroom boasts a convenient walk-in closet and a luxurious 3-piece ensuite, offering a private retreat after a long day. The second bedroom also features a walk-in closet, providing ample storage space for your convenience.Outside, you'll find a private yard with concrete paths, perfect for enjoying outdoor activities or simply soaking up the sunshine in peace and tranquility. Meticulously cared for by the owners, this home radiates pride of ownership at every turn.With a basement waiting to be finished, the possibilities are endless for creating your dream space and adding even more value to this already impressive home. **** EXTRAS **** Immaculate home! Home has irrigation system and garage door opener, new garage door and front entrance door. (id:27910)
Property Details
|
MLS® Number
|
W8338570 |
|
Property Type
|
Single Family |
|
Community Name
|
Fletcher's Creek South |
|
Parking Space Total
|
4 |
Building
|
Bathroom Total
|
3 |
|
Bedrooms Above Ground
|
3 |
|
Bedrooms Total
|
3 |
|
Appliances
|
Water Heater, Window Coverings |
|
Basement Development
|
Unfinished |
|
Basement Type
|
N/a (unfinished) |
|
Construction Style Attachment
|
Detached |
|
Cooling Type
|
Central Air Conditioning |
|
Exterior Finish
|
Brick |
|
Foundation Type
|
Concrete |
|
Heating Fuel
|
Natural Gas |
|
Heating Type
|
Forced Air |
|
Stories Total
|
2 |
|
Type
|
House |
|
Utility Water
|
Municipal Water |
Parking
Land
|
Acreage
|
No |
|
Sewer
|
Sanitary Sewer |
|
Size Irregular
|
47.26 X 98.61 Ft |
|
Size Total Text
|
47.26 X 98.61 Ft |
Rooms
| Level |
Type |
Length |
Width |
Dimensions |
|
Second Level |
Primary Bedroom |
3.3 m |
5.26 m |
3.3 m x 5.26 m |
|
Second Level |
Bedroom 2 |
4.36 m |
3.52 m |
4.36 m x 3.52 m |
|
Second Level |
Bedroom 3 |
3 m |
4.04 m |
3 m x 4.04 m |
|
Main Level |
Living Room |
4.46 m |
3.1 m |
4.46 m x 3.1 m |
|
Main Level |
Dining Room |
3.25 m |
3.76 m |
3.25 m x 3.76 m |
|
Main Level |
Family Room |
4.38 m |
2.98 m |
4.38 m x 2.98 m |
|
Main Level |
Kitchen |
3.2 m |
4.45 m |
3.2 m x 4.45 m |

