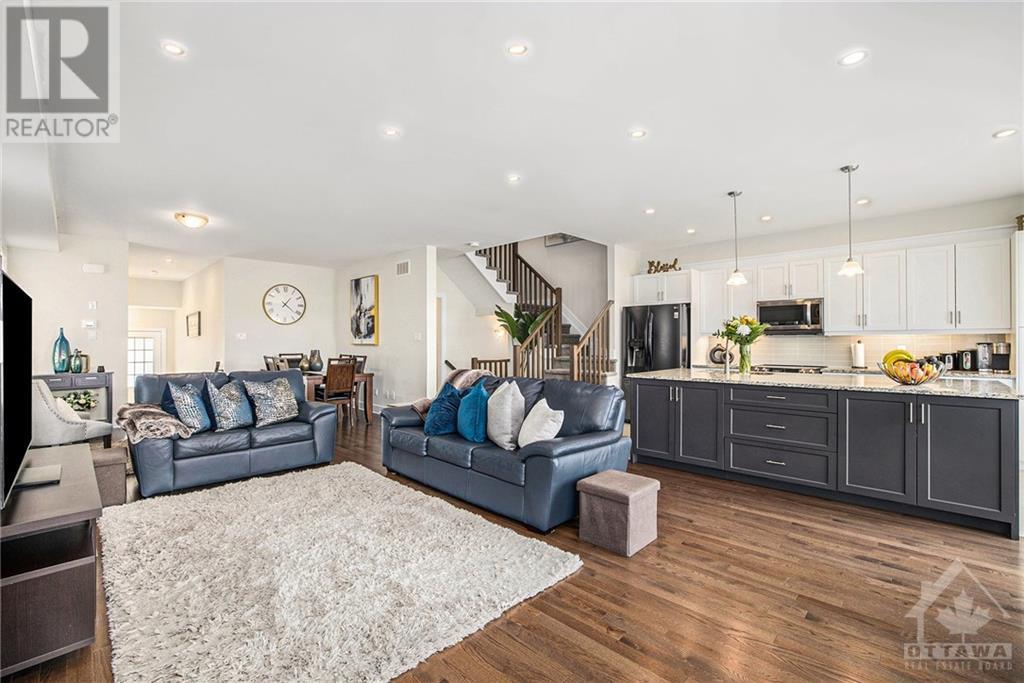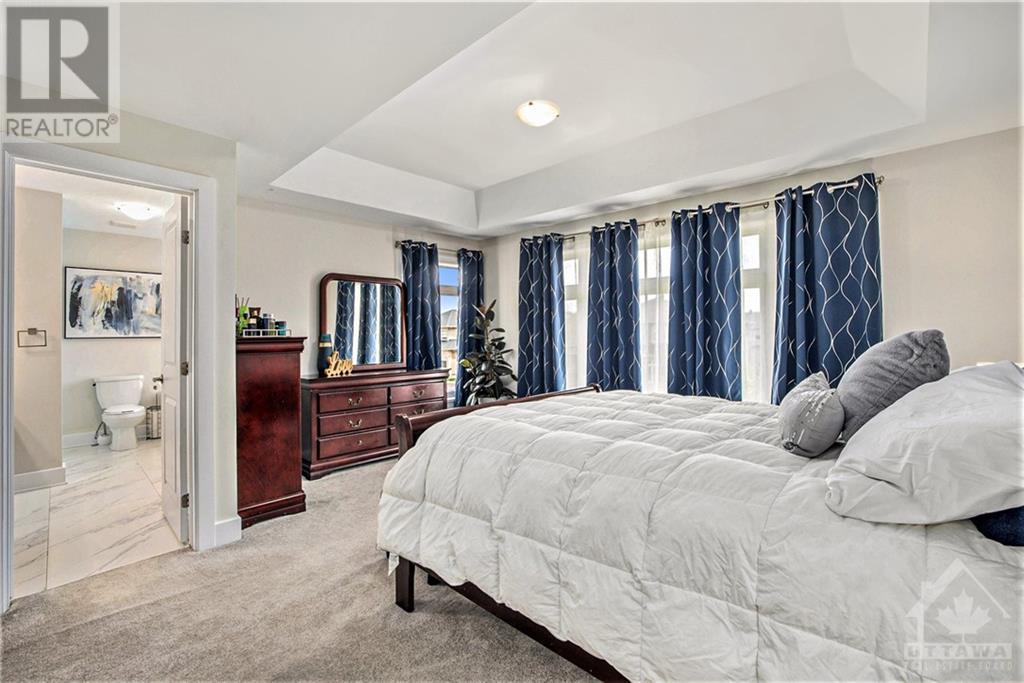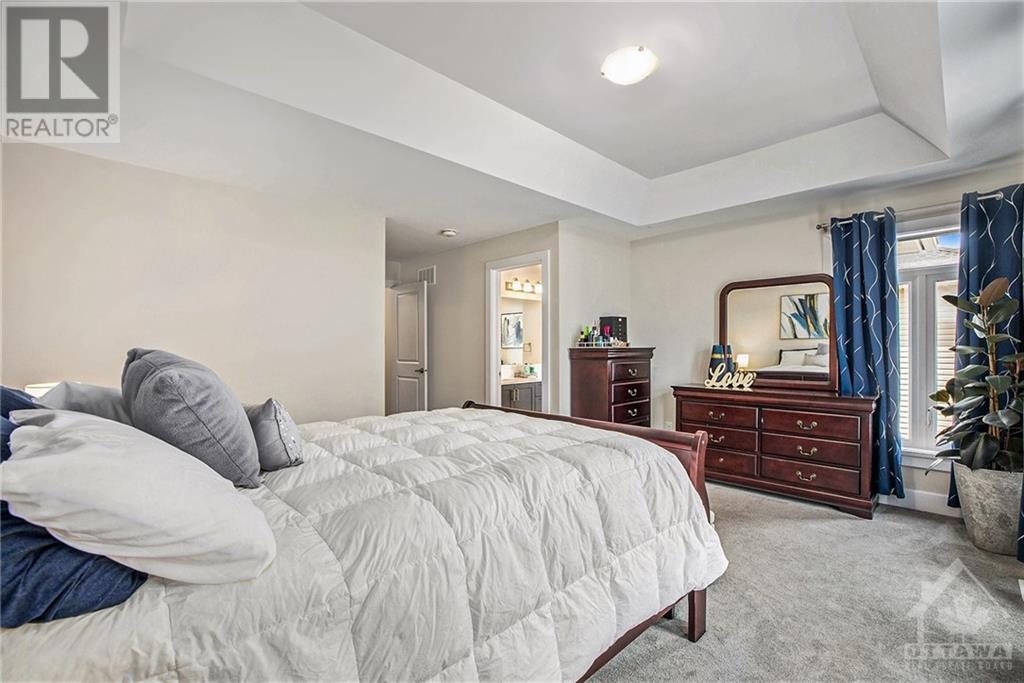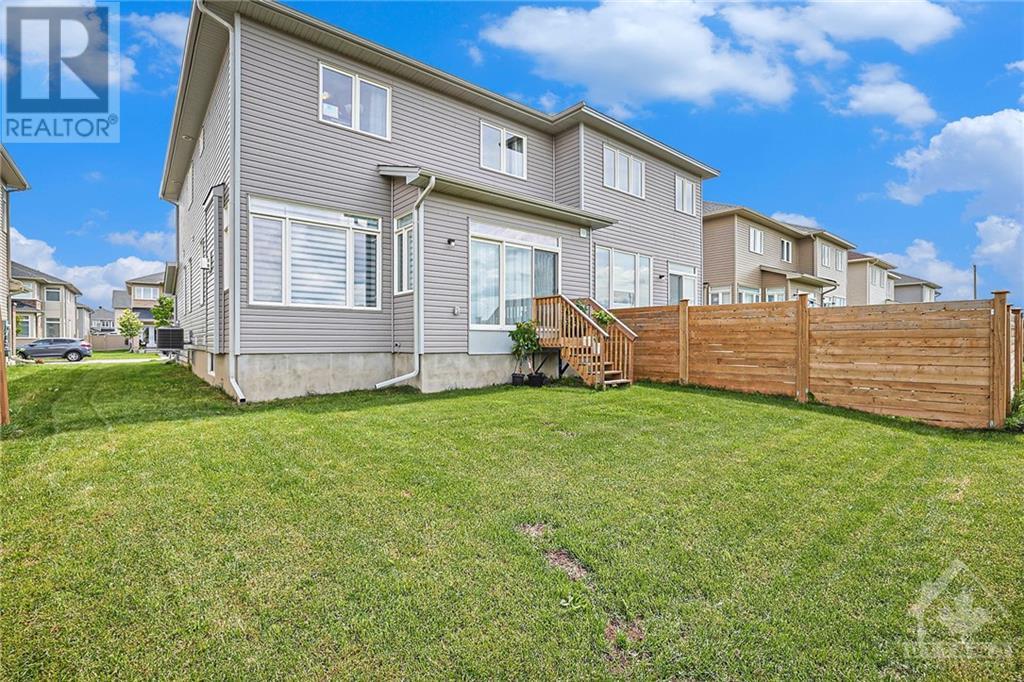21 Antonakos Drive Carleton Place, Ontario K7C 0L1
$675,000
Welcome to this Stunning, very bright, upgraded Semi-Detached home. This Spacious open-concept main floor features a large foyer, plenty of windows, 9ft ceilings, a modern chef’s kitchen offering granite counter tops, upgraded white cabinetry, a large island with loads of cabinets, and counter space. The appealing living room and dining offers hardwood floors, plenty of pot lights, and a gas fireplace. The 2nd level offers 4 spacious bedrooms, and a convenient laundry room. The primary bedroom features a walk-in closet, and a luxury 5-piece ensuite which includes a jacuzzi tub, walk-in shower and double sinks. The lower level is partly finished ready for your final touches and has a 3-piece rough-in. Only minutes to shopping, schools and restaurants. Easy access to the highway. 24 hours irrevocable on all offers. (id:28469)
Property Details
| MLS® Number | 1399840 |
| Property Type | Single Family |
| Neigbourhood | Carleton Place |
| AmenitiesNearBy | Recreation Nearby, Shopping |
| Features | Automatic Garage Door Opener |
| ParkingSpaceTotal | 2 |
Building
| BathroomTotal | 3 |
| BedroomsAboveGround | 4 |
| BedroomsTotal | 4 |
| Appliances | Refrigerator, Dishwasher, Dryer, Microwave Range Hood Combo, Stove, Washer |
| BasementDevelopment | Partially Finished |
| BasementType | Full (partially Finished) |
| ConstructedDate | 2021 |
| ConstructionStyleAttachment | Semi-detached |
| CoolingType | Central Air Conditioning |
| ExteriorFinish | Brick, Siding |
| FireplacePresent | Yes |
| FireplaceTotal | 1 |
| FlooringType | Wall-to-wall Carpet, Hardwood, Tile |
| FoundationType | Poured Concrete |
| HalfBathTotal | 1 |
| HeatingFuel | Natural Gas |
| HeatingType | Forced Air |
| StoriesTotal | 2 |
| Type | House |
| UtilityWater | Municipal Water |
Parking
| Attached Garage |
Land
| Acreage | No |
| LandAmenities | Recreation Nearby, Shopping |
| Sewer | Municipal Sewage System |
| SizeDepth | 100 Ft ,3 In |
| SizeFrontage | 27 Ft ,1 In |
| SizeIrregular | 0.07 |
| SizeTotal | 0.07 Ac |
| SizeTotalText | 0.07 Ac |
| ZoningDescription | Residential |
Rooms
| Level | Type | Length | Width | Dimensions |
|---|---|---|---|---|
| Second Level | Primary Bedroom | 15'9" x 19'8" | ||
| Second Level | 5pc Ensuite Bath | 12'6" x 11'0" | ||
| Second Level | Other | 7'6" x 5'6" | ||
| Second Level | Laundry Room | 7'6" x 5'5" | ||
| Second Level | Bedroom | 12'6" x 12'11" | ||
| Second Level | Full Bathroom | 9'2" x 5'6" | ||
| Second Level | Bedroom | 11'11" x 10'2" | ||
| Second Level | Bedroom | 12'6" x 13'5" | ||
| Lower Level | Recreation Room | 23'7" x 26'11" | ||
| Lower Level | Storage | 5'2" x 6'5" | ||
| Lower Level | Other | 23'7" x 26'8" | ||
| Main Level | Porch | 10'4" x 4'2" | ||
| Main Level | Foyer | 8'6" x 17'7" | ||
| Main Level | Partial Bathroom | 4'0" x 7'11" | ||
| Main Level | Dining Room | 14'9" x 10'6" | ||
| Main Level | Living Room | 14'9" x 23'4" | ||
| Main Level | Kitchen | 10'0" x 16'10" |
































