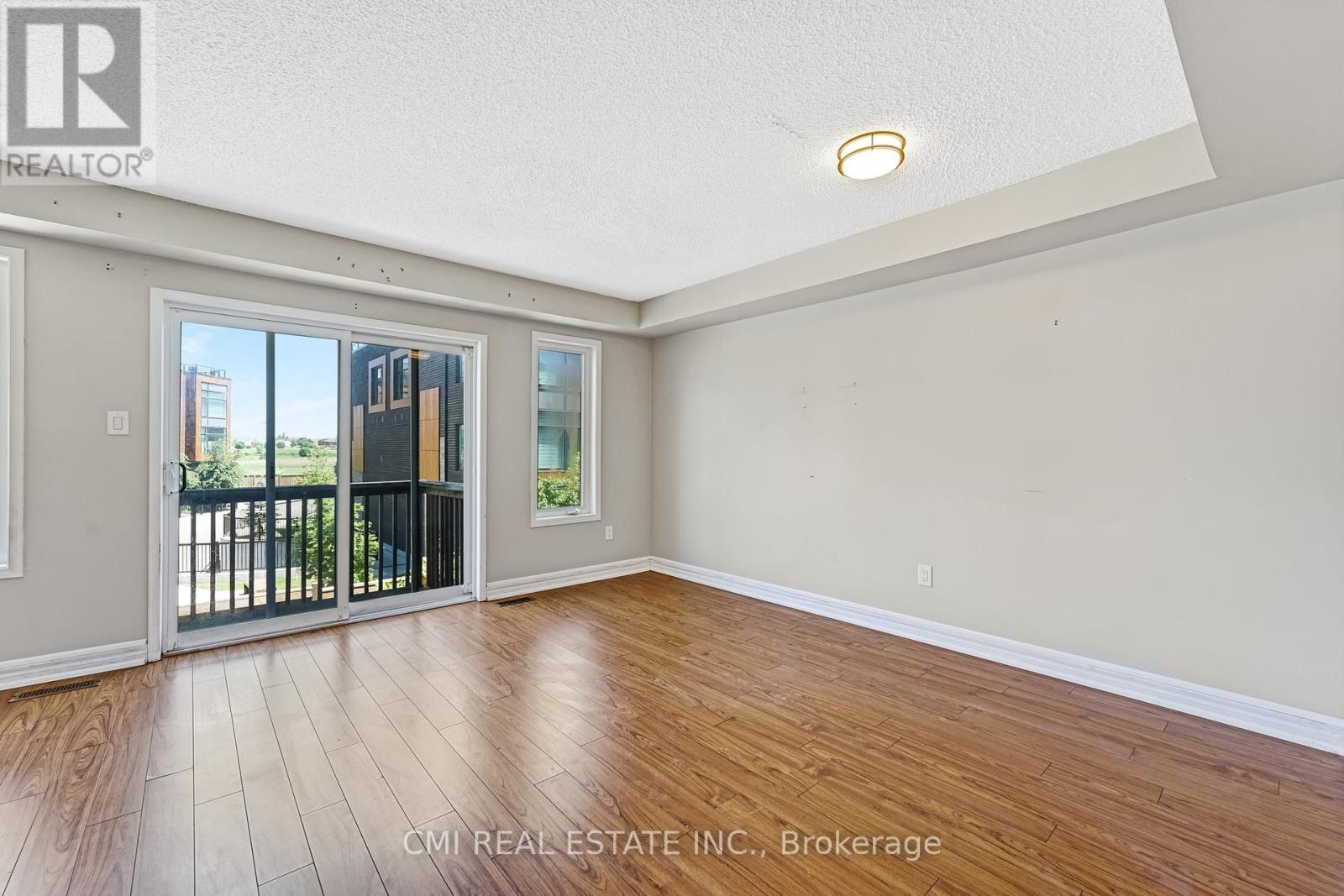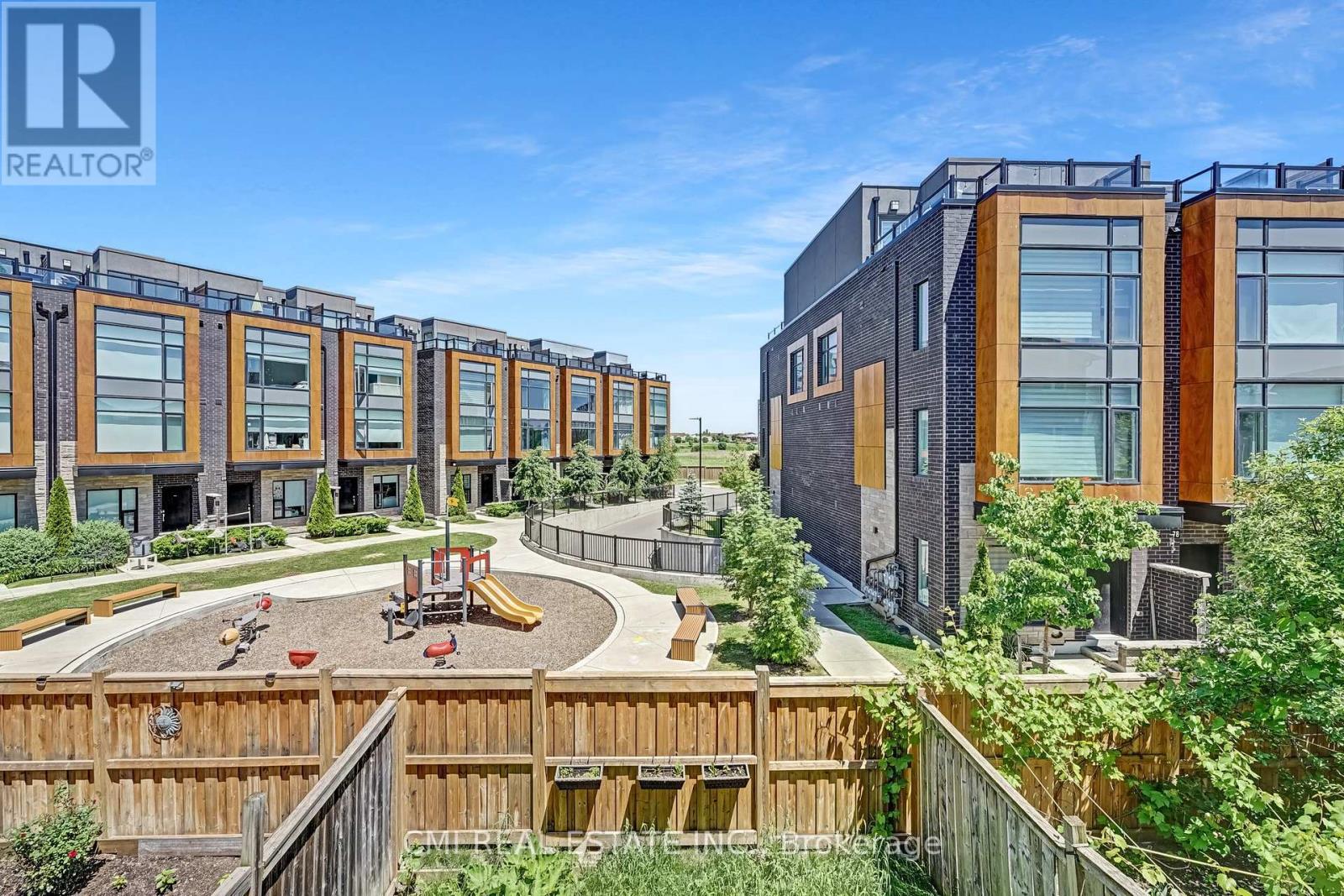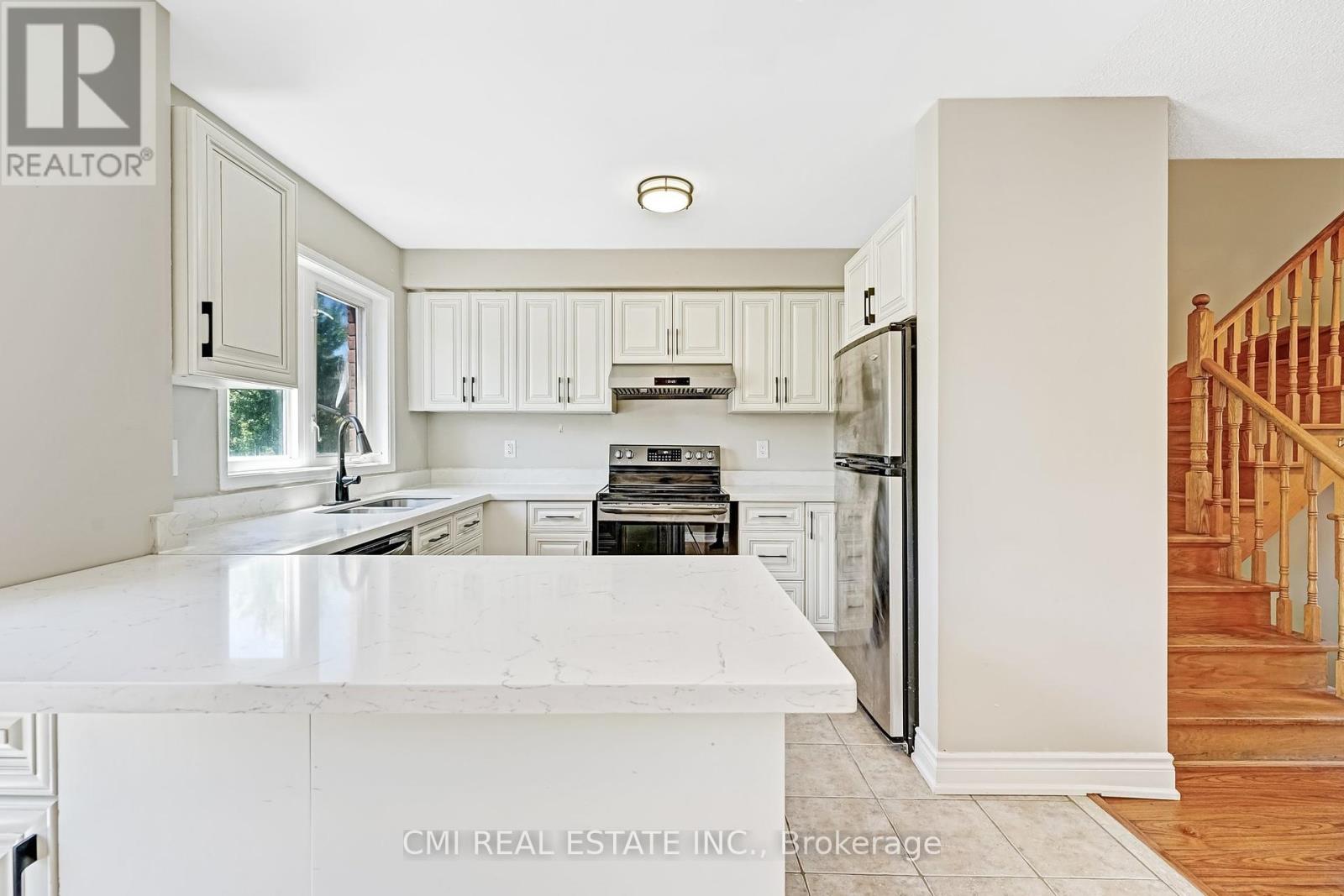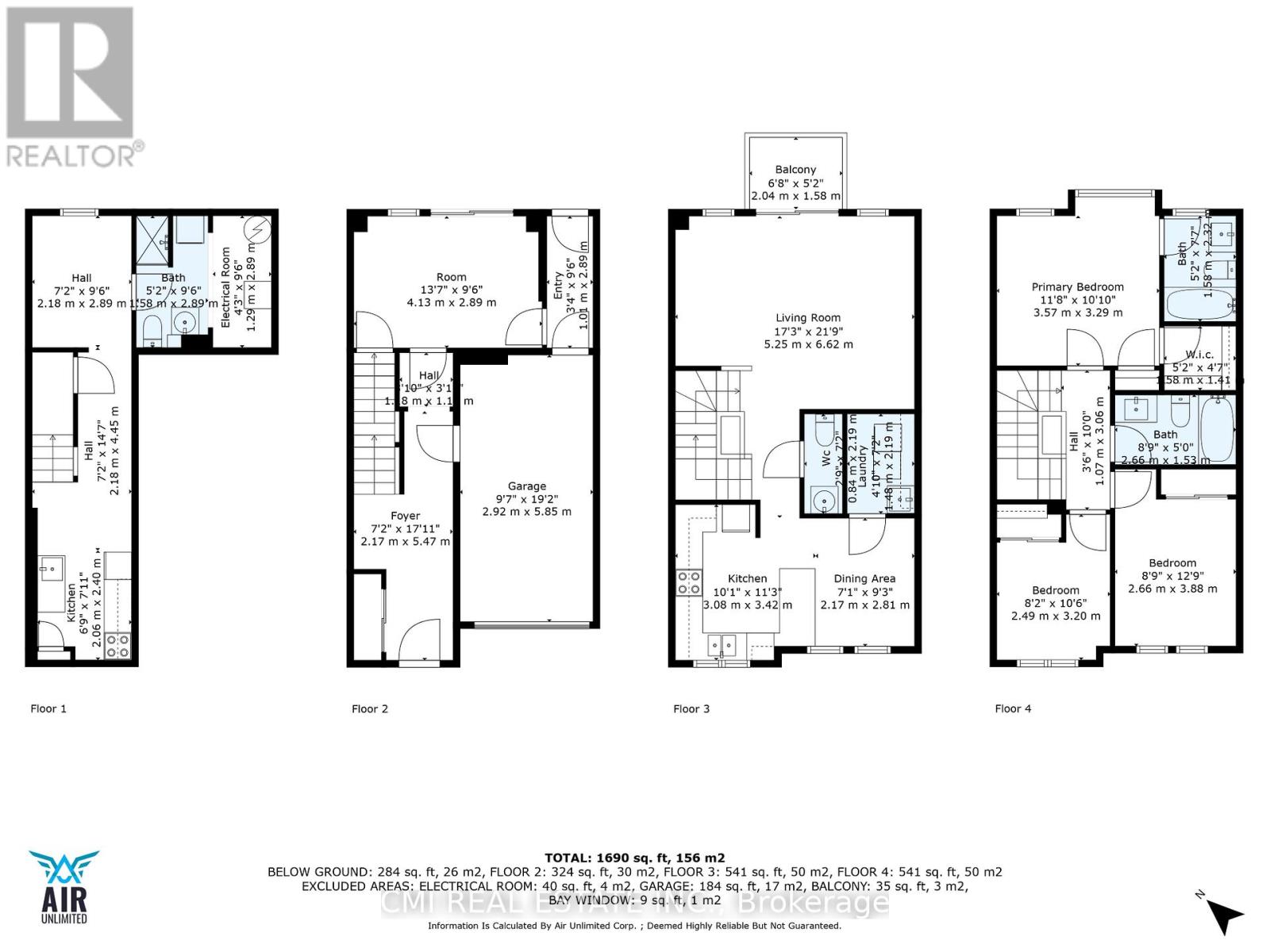21 Axelrod Avenue Brampton, Ontario L6Y 5S9
$899,900Maintenance, Parcel of Tied Land
$100 Monthly
Maintenance, Parcel of Tied Land
$100 MonthlyLOCATION! In the heart of Brampton in sought after Fletchers creek south, steps to top rated schools, parks, public transit, Major Hwy, Downtown Brampton, Sheridan College & Much more! Rarely offered 3-storey freehold town w/ low POTL fee 4bed, 4 bath approx 1600sqft w/ finished W/O bsmt incl small kitchenette & full 3-pc bath. Main lvl features large Flex space can be used as family room or bedroom W/O to rear patio. 2nd lvl features the main oversized living room W/O to open balcony, Eat-in kitchen upgraded w/ tall cabinetry, SS appliances, stone counters, & breakfast bar across from the dining space; 2-pc powder room & laundry 3rd lvl features 3 spacious bedrooms: large primary retreat w/ W/I closet & 4-pc ensuite. Two additional bedrooms & common 4-pc bath. Basement finished w/ small kitchenette, den & 3-pc bath (main lvl flex space w/ separate W/O entrance can be included w/ bsmt to convert to in-law suite or rental). **** EXTRAS **** Prime Location in the heart of Brampton. Mins to downtown Brampton, Hwy 410, Sheridan College, top rated schools, parks, entertainment/ rec spaces, Restaurants & much more!! (id:27910)
Property Details
| MLS® Number | W8405404 |
| Property Type | Single Family |
| Community Name | Fletcher's Creek South |
| Amenities Near By | Park, Public Transit, Schools |
| Features | Cul-de-sac, Carpet Free, Guest Suite |
| Parking Space Total | 2 |
| Structure | Deck, Patio(s), Porch |
| View Type | View Of Water |
Building
| Bathroom Total | 4 |
| Bedrooms Above Ground | 4 |
| Bedrooms Total | 4 |
| Appliances | Water Heater |
| Basement Development | Finished |
| Basement Features | Apartment In Basement, Walk Out |
| Basement Type | N/a (finished) |
| Construction Style Attachment | Attached |
| Cooling Type | Central Air Conditioning |
| Exterior Finish | Brick, Stone |
| Fire Protection | Controlled Entry |
| Fireplace Present | Yes |
| Foundation Type | Concrete, Poured Concrete |
| Heating Fuel | Natural Gas |
| Heating Type | Forced Air |
| Stories Total | 3 |
| Type | Row / Townhouse |
| Utility Water | Municipal Water |
Parking
| Garage |
Land
| Acreage | No |
| Land Amenities | Park, Public Transit, Schools |
| Landscape Features | Landscaped |
| Sewer | Sanitary Sewer |
| Size Irregular | 18.04 X 76.61 Ft |
| Size Total Text | 18.04 X 76.61 Ft |
Rooms
| Level | Type | Length | Width | Dimensions |
|---|---|---|---|---|
| Second Level | Kitchen | 3.08 m | 3.42 m | 3.08 m x 3.42 m |
| Second Level | Dining Room | 2.17 m | 2.81 m | 2.17 m x 2.81 m |
| Second Level | Living Room | 5.25 m | 6.62 m | 5.25 m x 6.62 m |
| Second Level | Laundry Room | 0.84 m | 2.19 m | 0.84 m x 2.19 m |
| Third Level | Primary Bedroom | 3.57 m | 3.29 m | 3.57 m x 3.29 m |
| Third Level | Bedroom 2 | 2.66 m | 3.88 m | 2.66 m x 3.88 m |
| Third Level | Bedroom 3 | 2.49 m | 3.2 m | 2.49 m x 3.2 m |
| Basement | Utility Room | 1.29 m | 2.89 m | 1.29 m x 2.89 m |
| Basement | Den | 2.18 m | 2.89 m | 2.18 m x 2.89 m |
| Basement | Kitchen | 2.06 m | 2.4 m | 2.06 m x 2.4 m |
| Main Level | Foyer | 2.17 m | 5.47 m | 2.17 m x 5.47 m |
| Main Level | Bedroom 4 | 4.13 m | 2.89 m | 4.13 m x 2.89 m |









































