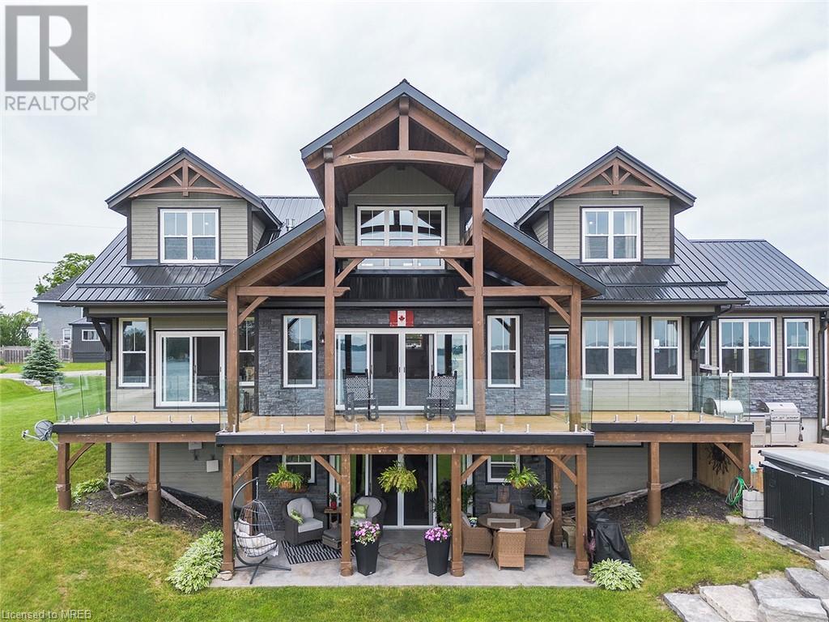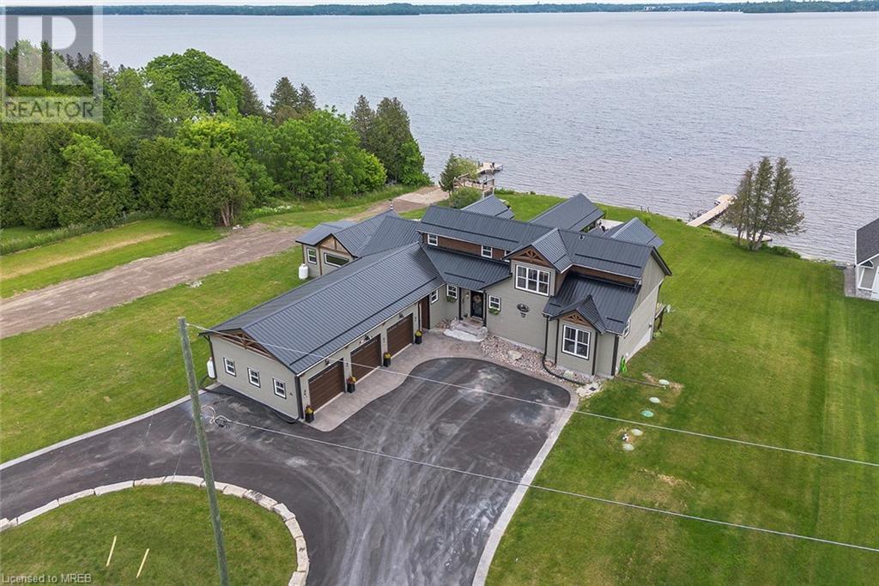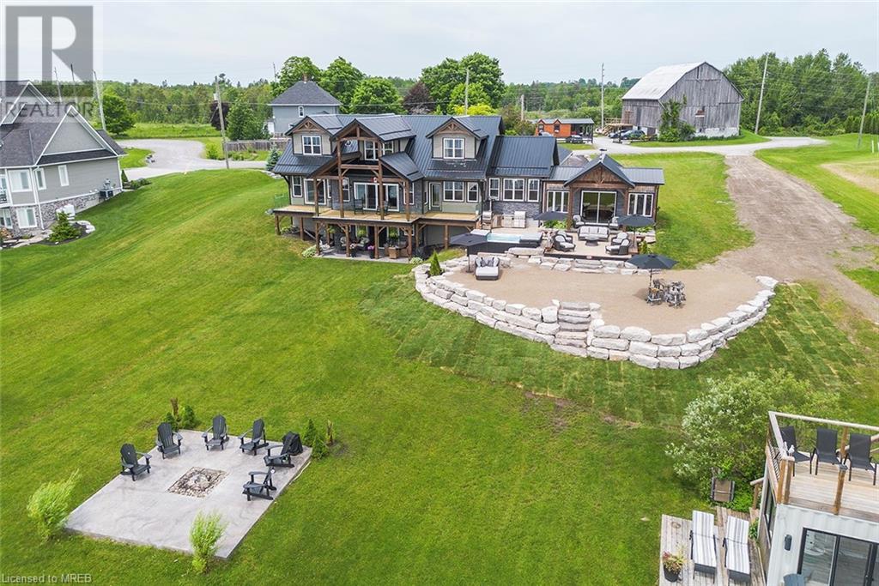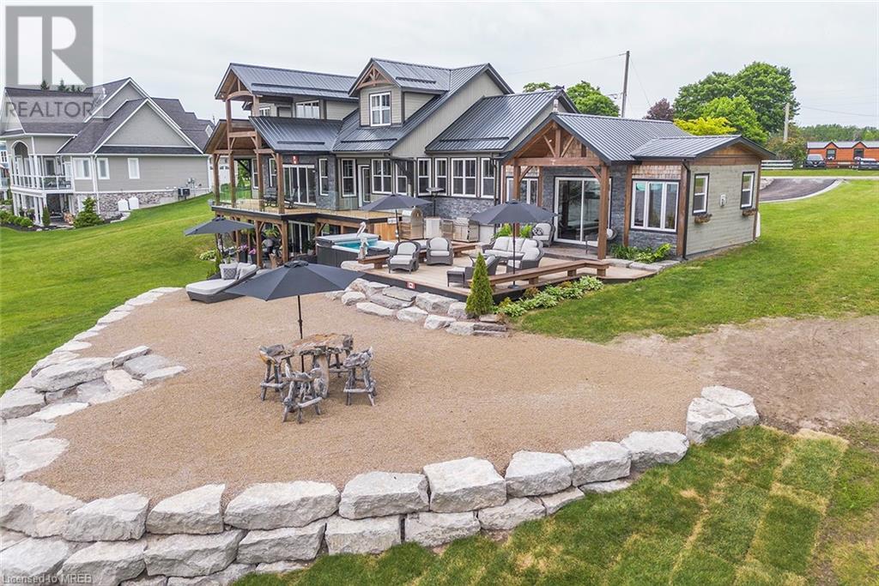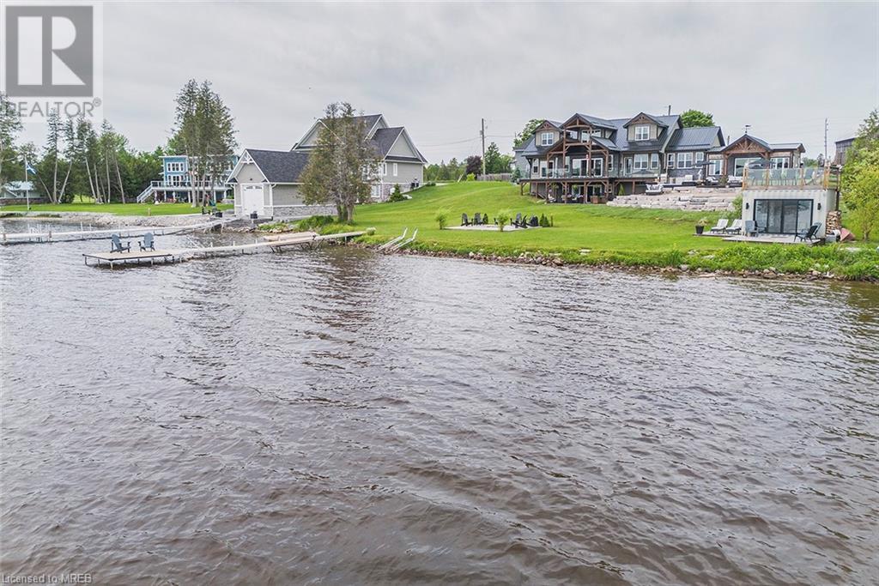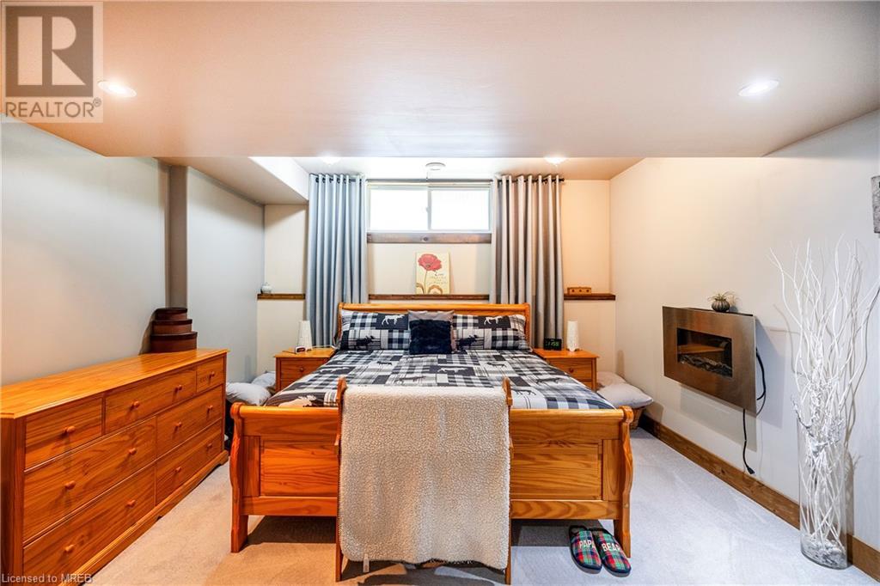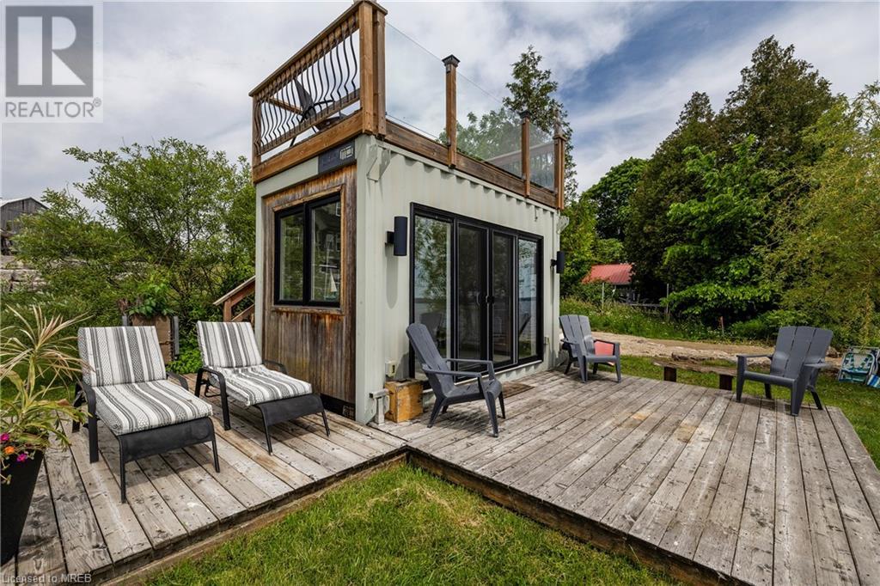5 Bedroom
6 Bathroom
3000 sqft
2 Level
Fireplace
Above Ground Pool
Central Air Conditioning
Waterfront
$3,199,900
Gorgeous Custom Built Home On 148' Of Beach Front Cameron Lake! C4 Construction Co. Rare Find, One Of The Best Locations/Lakes Only 1.5 Hours From Toronto. Hundreds Of Thousands Spent On Upgrades Too Many To Mention (See List Attached). Full Sep 2 Bed, 1 Bath Apt In Basement With Walkout To Lake. Amazing 4 Season Great Room, 3 Gas & 2 Electric Fireplaces, 2 Upgraded Kitchens W/ Samsung Ss Appliances, 19' Swim Spa (id:27910)
Property Details
|
MLS® Number
|
40595249 |
|
Property Type
|
Single Family |
|
Amenities Near By
|
Beach |
|
Community Features
|
School Bus |
|
Equipment Type
|
Propane Tank |
|
Features
|
Cul-de-sac, Wet Bar, Country Residential, In-law Suite |
|
Parking Space Total
|
11 |
|
Pool Type
|
Above Ground Pool |
|
Rental Equipment Type
|
Propane Tank |
|
Structure
|
Shed |
|
View Type
|
Direct Water View |
|
Water Front Name
|
Cameron Lake |
|
Water Front Type
|
Waterfront |
Building
|
Bathroom Total
|
6 |
|
Bedrooms Above Ground
|
3 |
|
Bedrooms Below Ground
|
2 |
|
Bedrooms Total
|
5 |
|
Appliances
|
Central Vacuum, Dishwasher, Dryer, Freezer, Refrigerator, Water Softener, Wet Bar, Washer, Microwave Built-in, Window Coverings, Wine Fridge, Garage Door Opener, Hot Tub |
|
Architectural Style
|
2 Level |
|
Basement Development
|
Finished |
|
Basement Type
|
Full (finished) |
|
Constructed Date
|
2016 |
|
Construction Material
|
Wood Frame |
|
Construction Style Attachment
|
Detached |
|
Cooling Type
|
Central Air Conditioning |
|
Exterior Finish
|
Stone, Wood |
|
Fire Protection
|
Smoke Detectors |
|
Fireplace Fuel
|
Electric,propane |
|
Fireplace Present
|
Yes |
|
Fireplace Total
|
3 |
|
Fireplace Type
|
Other - See Remarks,other - See Remarks |
|
Foundation Type
|
Insulated Concrete Forms |
|
Half Bath Total
|
1 |
|
Heating Fuel
|
Propane |
|
Stories Total
|
2 |
|
Size Interior
|
3000 Sqft |
|
Type
|
House |
|
Utility Water
|
Drilled Well, Well |
Parking
Land
|
Acreage
|
No |
|
Land Amenities
|
Beach |
|
Sewer
|
Septic System |
|
Size Frontage
|
149 Ft |
|
Size Total Text
|
1/2 - 1.99 Acres |
|
Surface Water
|
Lake |
|
Zoning Description
|
Resident Family |
Rooms
| Level |
Type |
Length |
Width |
Dimensions |
|
Second Level |
4pc Bathroom |
|
|
Measurements not available |
|
Second Level |
4pc Bathroom |
|
|
Measurements not available |
|
Second Level |
Bedroom |
|
|
13'7'' x 10'12'' |
|
Second Level |
Bedroom |
|
|
13'7'' x 10'12'' |
|
Lower Level |
Bedroom |
|
|
9'0'' x 11'0'' |
|
Lower Level |
Bedroom |
|
|
10'0'' x 12'0'' |
|
Lower Level |
5pc Bathroom |
|
|
Measurements not available |
|
Lower Level |
Living Room |
|
|
22'12'' x 16'11'' |
|
Main Level |
5pc Bathroom |
|
|
Measurements not available |
|
Main Level |
2pc Bathroom |
|
|
Measurements not available |
|
Main Level |
5pc Bathroom |
|
|
Measurements not available |
|
Main Level |
Office |
|
|
11'12'' x 8'6'' |
|
Main Level |
Great Room |
|
|
20'12'' x 24'0'' |
|
Main Level |
Primary Bedroom |
|
|
15'8'' x 15'7'' |
|
Main Level |
Kitchen |
|
|
13'12'' x 10'12'' |
|
Main Level |
Dining Room |
|
|
15'2'' x 13'10'' |
|
Main Level |
Living Room |
|
|
22'5'' x 23'2'' |

