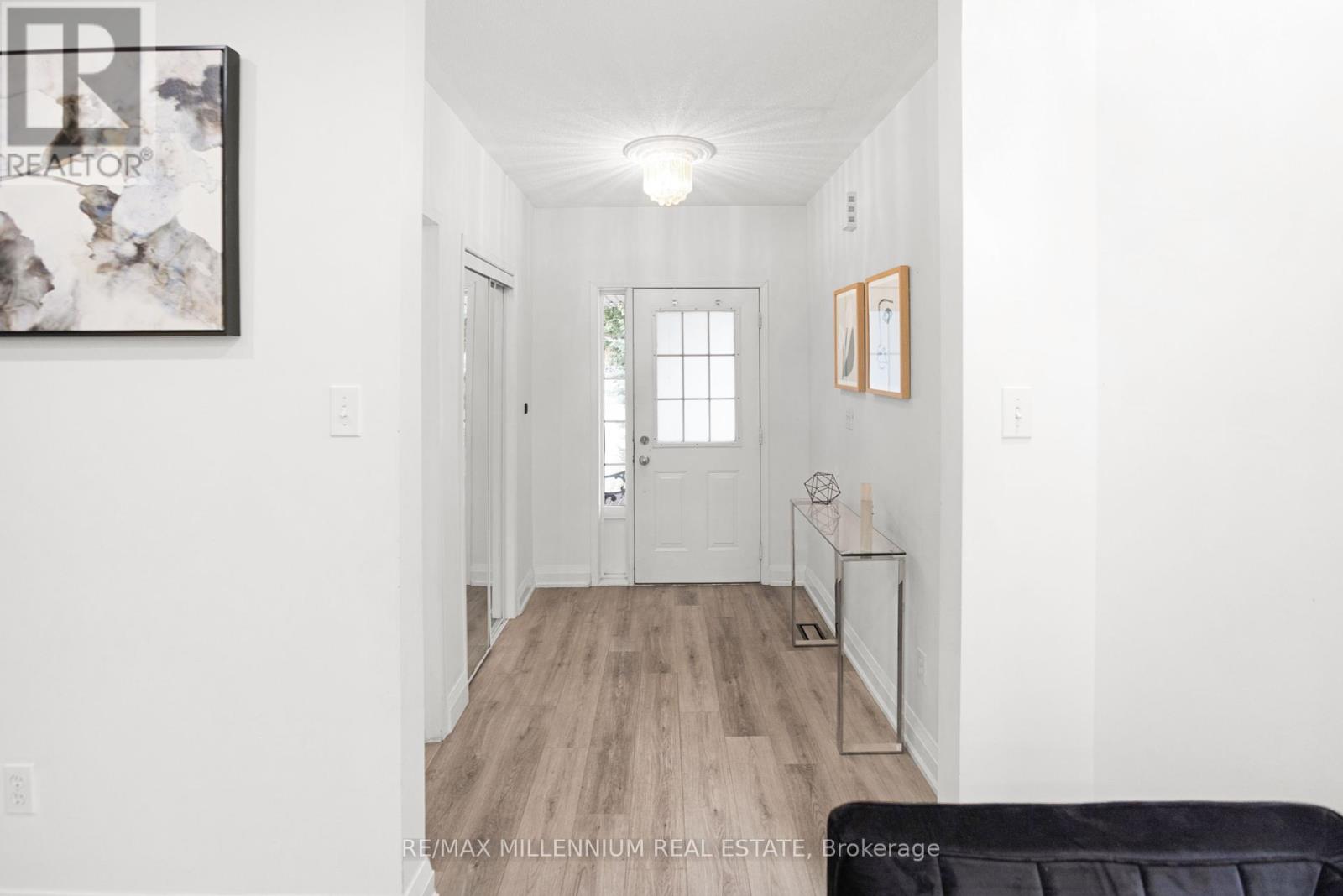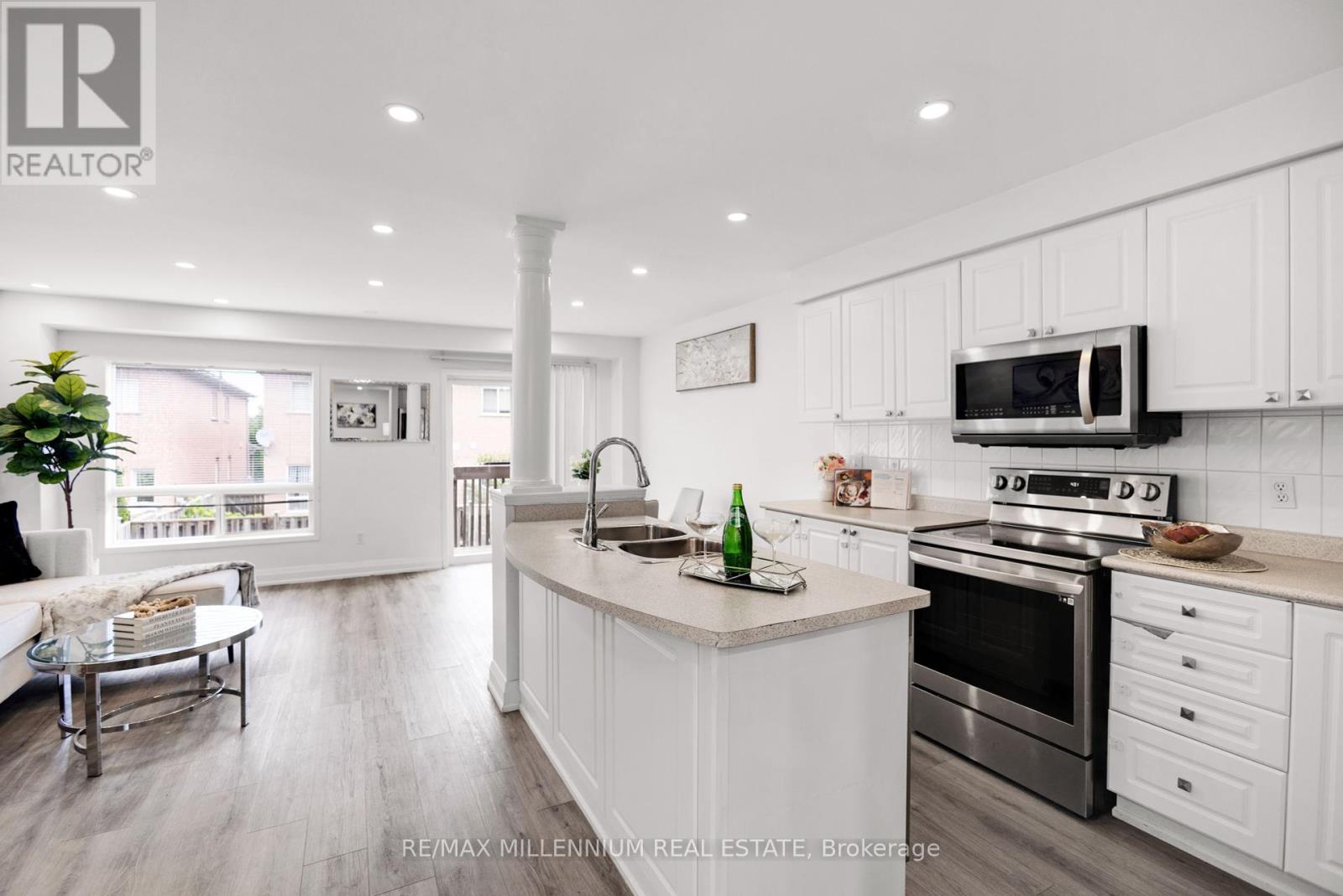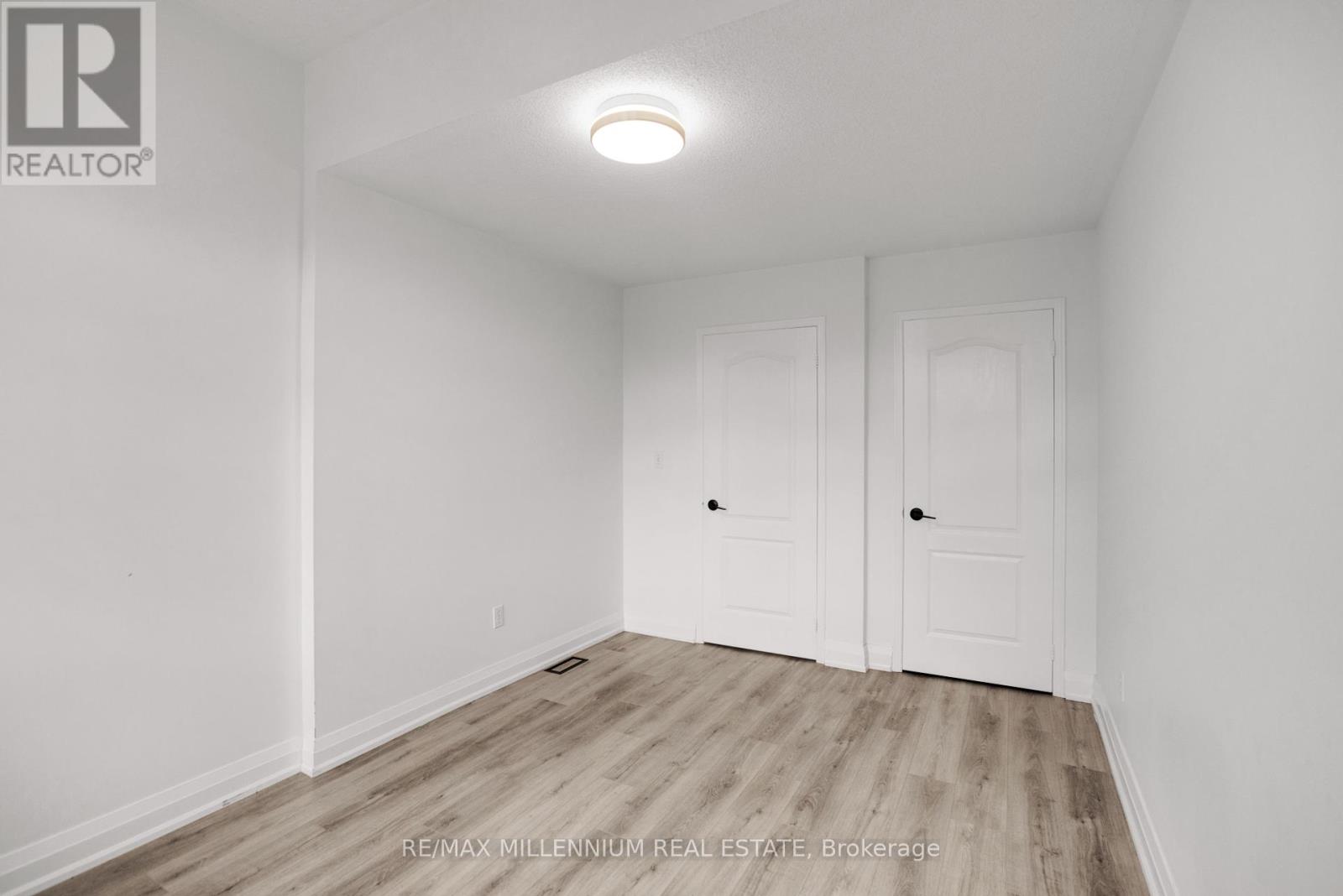4 Bedroom
4 Bathroom
Fireplace
Central Air Conditioning
Forced Air
$1,199,000
Stunning Semi-Detached Home in the prestigious Vellore Village Community. Featuring an open layout filled with natural light with bright and inviting living and dining rooms, and a spacious family room with a cozy fireplace. The primary bedroom offers a luxurious 4-piece ensuite with a soaker tub and a large walk-in closet. Generously sized bedrooms, a finished basement, and a driveway with no sidewalk for extra parking. This semi-detached home is attached only at the garages for added privacy. Enjoy walking distance to Vaughan Mills, grocery stores, restaurants, schools, parks, transit, and more! (id:27910)
Property Details
|
MLS® Number
|
N9354386 |
|
Property Type
|
Single Family |
|
Community Name
|
Vellore Village |
|
AmenitiesNearBy
|
Hospital, Park, Place Of Worship, Schools |
|
CommunityFeatures
|
Community Centre |
|
ParkingSpaceTotal
|
3 |
Building
|
BathroomTotal
|
4 |
|
BedroomsAboveGround
|
3 |
|
BedroomsBelowGround
|
1 |
|
BedroomsTotal
|
4 |
|
Appliances
|
Dishwasher, Dryer, Refrigerator, Stove, Washer |
|
BasementDevelopment
|
Finished |
|
BasementType
|
N/a (finished) |
|
ConstructionStyleAttachment
|
Semi-detached |
|
CoolingType
|
Central Air Conditioning |
|
ExteriorFinish
|
Brick |
|
FireplacePresent
|
Yes |
|
FlooringType
|
Ceramic, Parquet |
|
HalfBathTotal
|
2 |
|
HeatingFuel
|
Natural Gas |
|
HeatingType
|
Forced Air |
|
StoriesTotal
|
2 |
|
Type
|
House |
|
UtilityWater
|
Municipal Water |
Parking
Land
|
Acreage
|
No |
|
LandAmenities
|
Hospital, Park, Place Of Worship, Schools |
|
Sewer
|
Sanitary Sewer |
|
SizeDepth
|
109 Ft ,10 In |
|
SizeFrontage
|
24 Ft ,7 In |
|
SizeIrregular
|
24.61 X 109.91 Ft |
|
SizeTotalText
|
24.61 X 109.91 Ft |
Rooms
| Level |
Type |
Length |
Width |
Dimensions |
|
Second Level |
Primary Bedroom |
5.18 m |
4.51 m |
5.18 m x 4.51 m |
|
Second Level |
Bedroom 2 |
4.11 m |
2.97 m |
4.11 m x 2.97 m |
|
Second Level |
Bedroom 3 |
3.89 m |
2.74 m |
3.89 m x 2.74 m |
|
Second Level |
Laundry Room |
2.34 m |
1.21 m |
2.34 m x 1.21 m |
|
Second Level |
Recreational, Games Room |
9.29 m |
4.11 m |
9.29 m x 4.11 m |
|
Basement |
Office |
5.02 m |
2.13 m |
5.02 m x 2.13 m |
|
Ground Level |
Foyer |
2.74 m |
1.89 m |
2.74 m x 1.89 m |
|
Ground Level |
Living Room |
4.27 m |
3.65 m |
4.27 m x 3.65 m |
|
Ground Level |
Dining Room |
3.35 m |
2.12 m |
3.35 m x 2.12 m |
|
Ground Level |
Family Room |
6.1 m |
3.01 m |
6.1 m x 3.01 m |
|
Ground Level |
Kitchen |
3.96 m |
2.44 m |
3.96 m x 2.44 m |










































