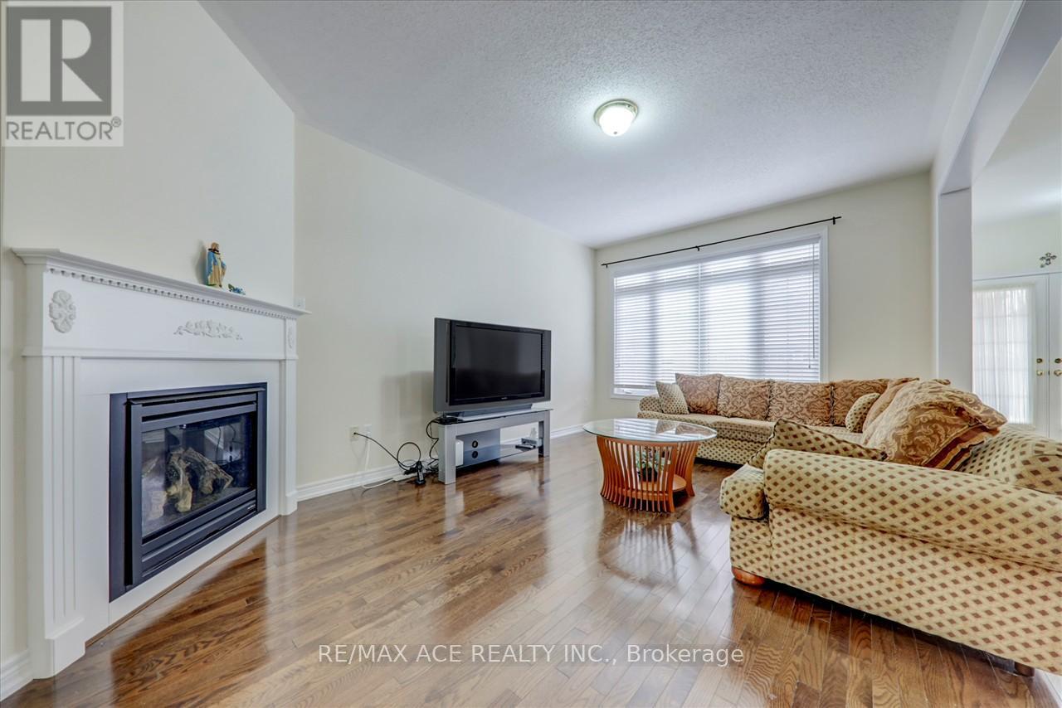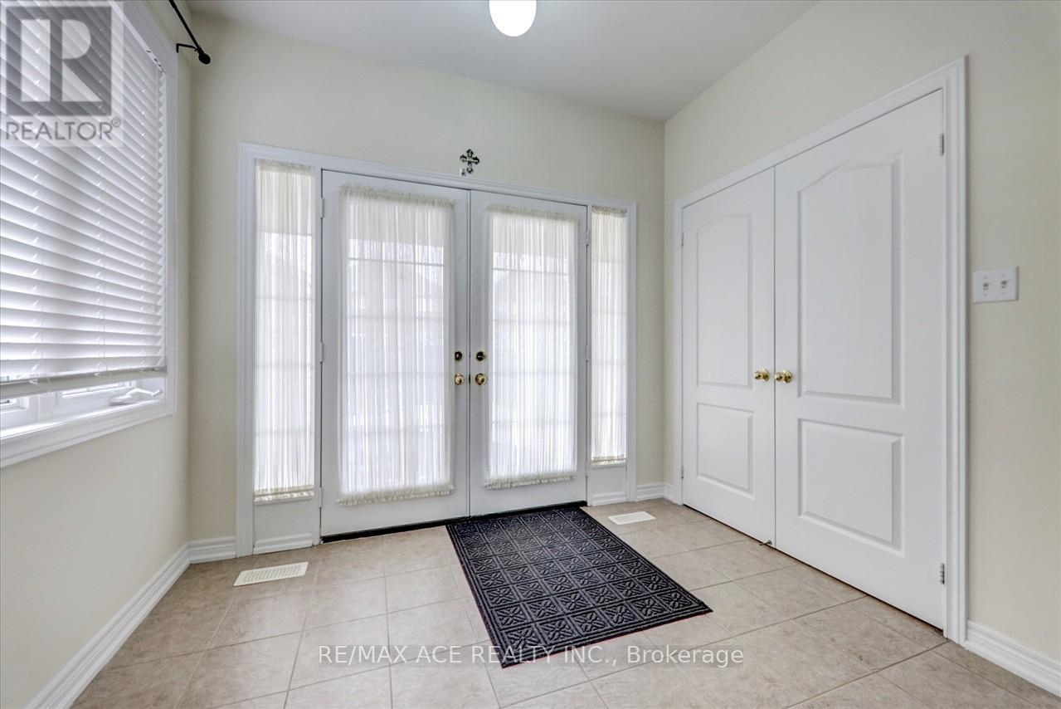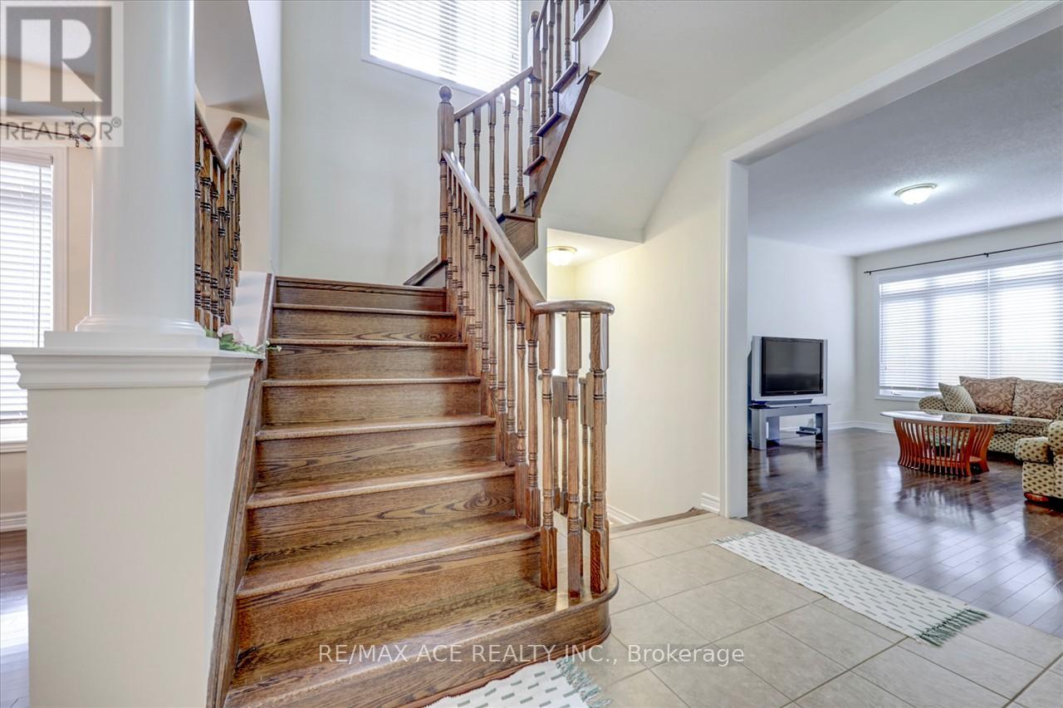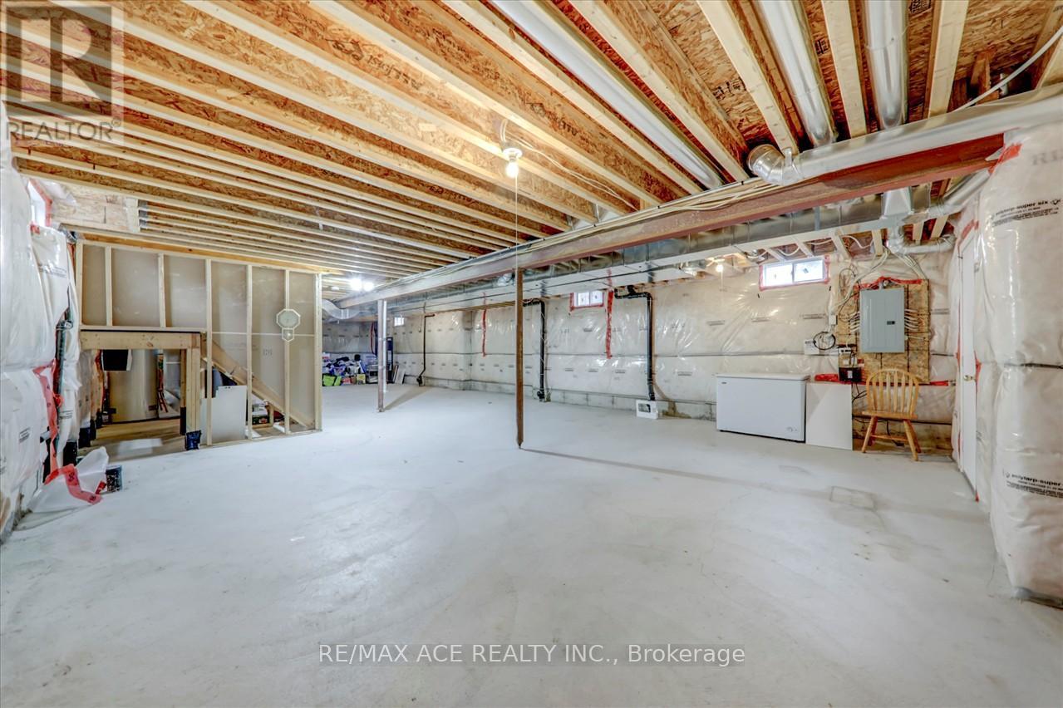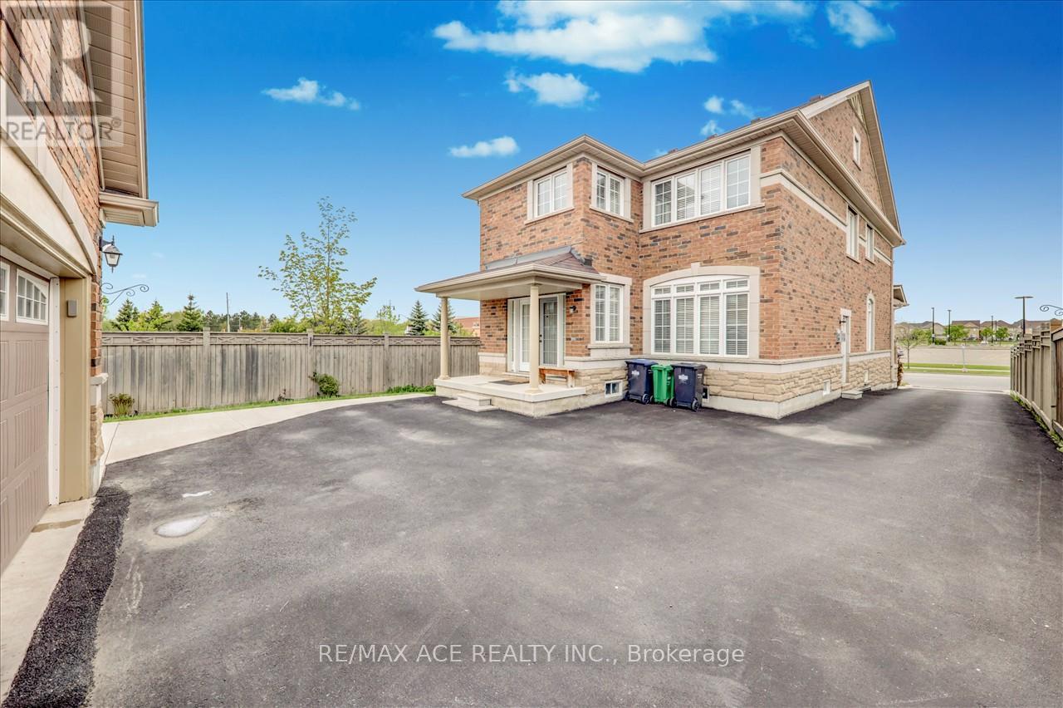4 Bedroom
3 Bathroom
Central Air Conditioning
Forced Air
$1,289,999
Absolutely Gorgeous!! 4 Bedroom Detached Home In Prestigious Hwy 50/Castlemore Area, Neighboring Woodbridge, Close To Hwy 427 & 407,Gore Meadows Community Centre, Places Of Worship And All Other Leading Amenities. Main Floor Includes 9 Feet Ceiling, Hardwood On Main Floor, Family Size Kitchen with Granite Counter Top. Detached 2 Cars Garage Separate Living And Family Room. Gas Fireplace In Family Room , Main Floor Laundry. Concrete walkway from front to back of the house (2019).Don't Miss it, Must be Seen. Show to Your Clients. You won't be Disappointed!! **** EXTRAS **** All Elfs, ,S/ S Stove, Fridge, Dishwasher, Rangehood Fan (2022) White Washer And Dryer, GDO (2023) Broadloom Where Laid, Separate Side Entrance To The Basement, Huge Basement and Transit At The Door. (id:27910)
Property Details
|
MLS® Number
|
W8489368 |
|
Property Type
|
Single Family |
|
Community Name
|
Bram East |
|
Parking Space Total
|
5 |
Building
|
Bathroom Total
|
3 |
|
Bedrooms Above Ground
|
4 |
|
Bedrooms Total
|
4 |
|
Appliances
|
Dishwasher, Dryer, Refrigerator, Stove, Washer |
|
Basement Development
|
Unfinished |
|
Basement Features
|
Separate Entrance |
|
Basement Type
|
N/a (unfinished) |
|
Construction Style Attachment
|
Detached |
|
Cooling Type
|
Central Air Conditioning |
|
Exterior Finish
|
Brick |
|
Foundation Type
|
Concrete |
|
Heating Fuel
|
Natural Gas |
|
Heating Type
|
Forced Air |
|
Stories Total
|
2 |
|
Type
|
House |
|
Utility Water
|
Municipal Water |
Parking
Land
|
Acreage
|
No |
|
Sewer
|
Sanitary Sewer |
|
Size Irregular
|
47.21 X 123.1 Ft |
|
Size Total Text
|
47.21 X 123.1 Ft |
Rooms
| Level |
Type |
Length |
Width |
Dimensions |
|
Second Level |
Primary Bedroom |
4.72 m |
5.33 m |
4.72 m x 5.33 m |
|
Second Level |
Bedroom 2 |
3.95 m |
2.88 m |
3.95 m x 2.88 m |
|
Second Level |
Bedroom 3 |
3.54 m |
3.05 m |
3.54 m x 3.05 m |
|
Second Level |
Bedroom 4 |
3.19 m |
3.05 m |
3.19 m x 3.05 m |
|
Main Level |
Living Room |
7 m |
3.55 m |
7 m x 3.55 m |
|
Main Level |
Dining Room |
7 m |
3.55 m |
7 m x 3.55 m |
|
Main Level |
Family Room |
5.21 m |
3.55 m |
5.21 m x 3.55 m |
|
Main Level |
Kitchen |
3.54 m |
3.5 m |
3.54 m x 3.5 m |
|
Main Level |
Eating Area |
3.81 m |
3.2 m |
3.81 m x 3.2 m |
Utilities
|
Cable
|
Installed |
|
Sewer
|
Installed |









