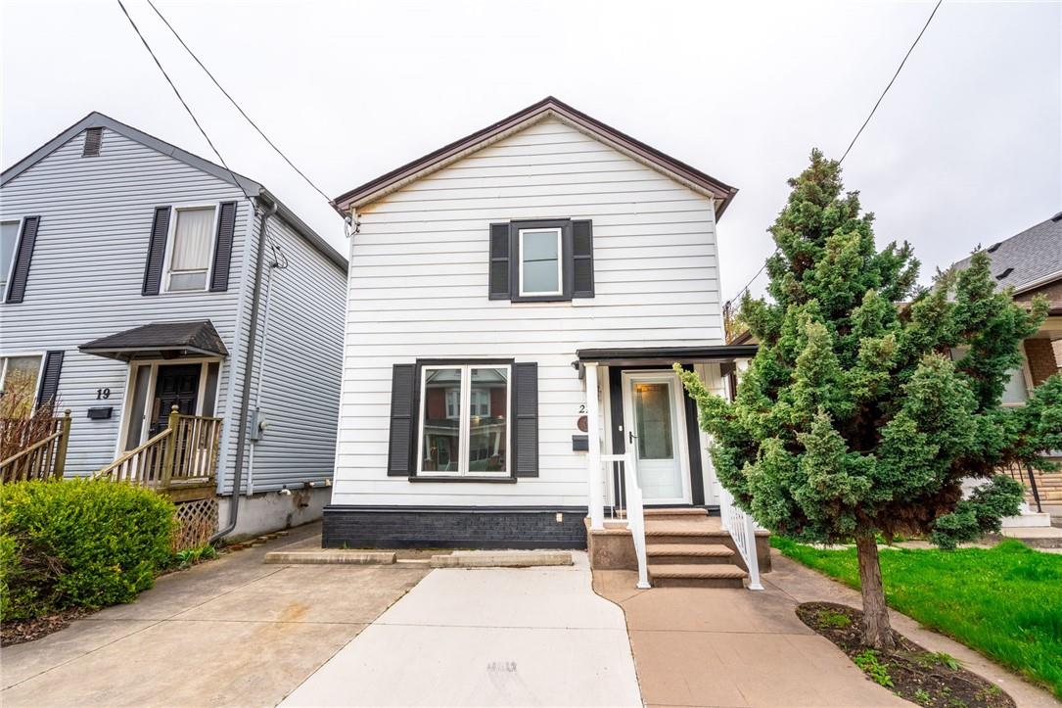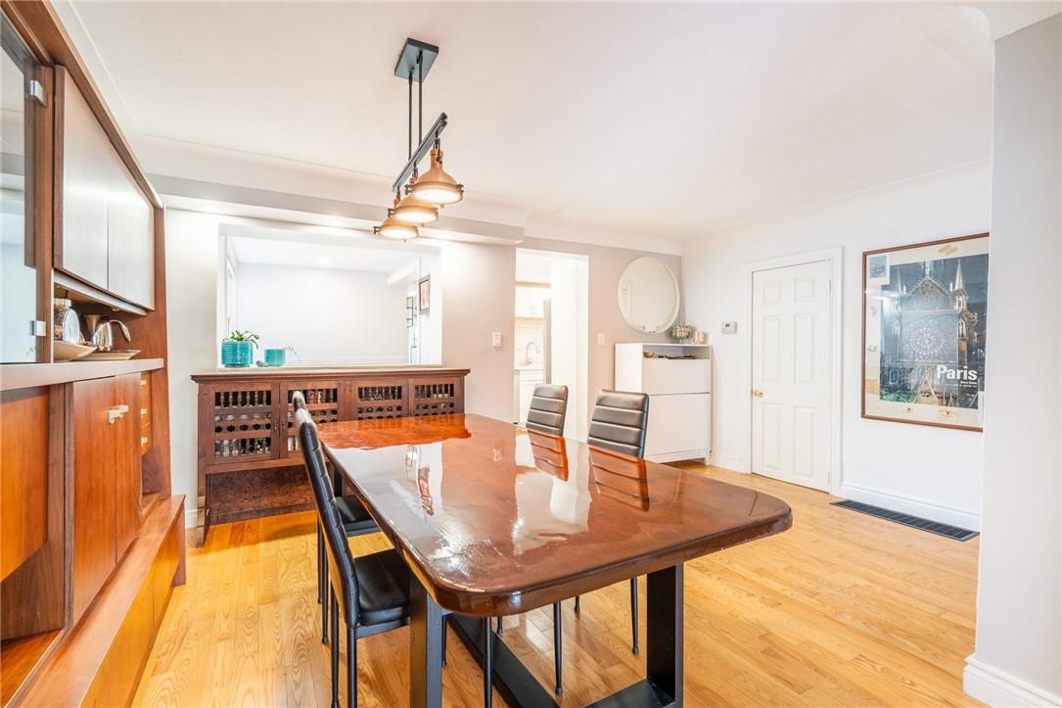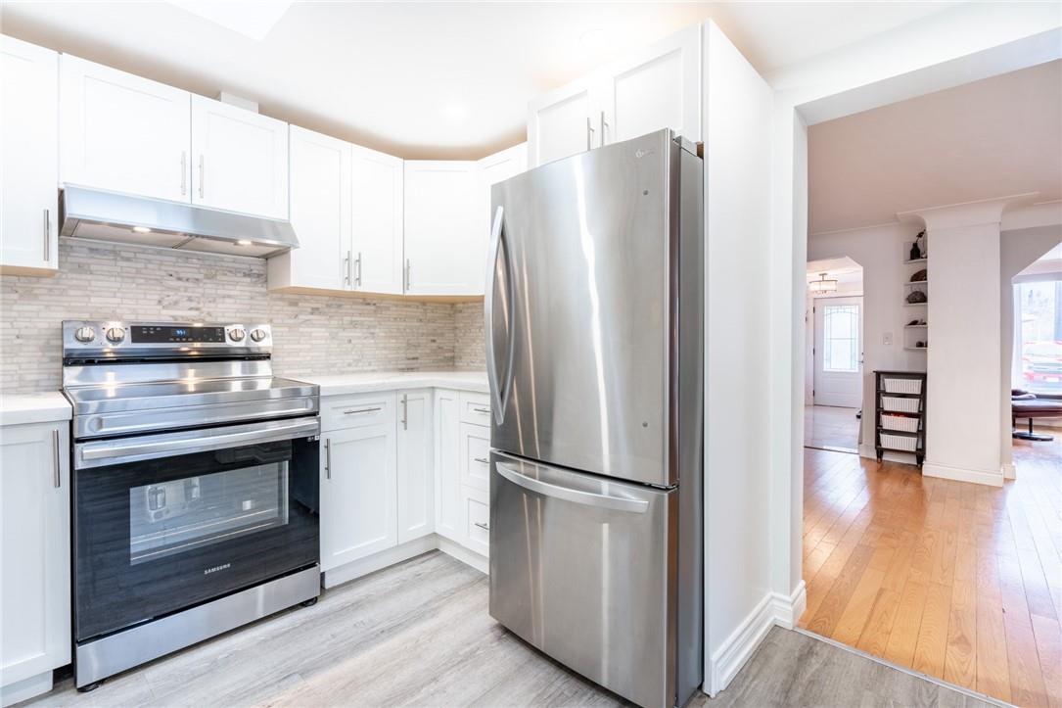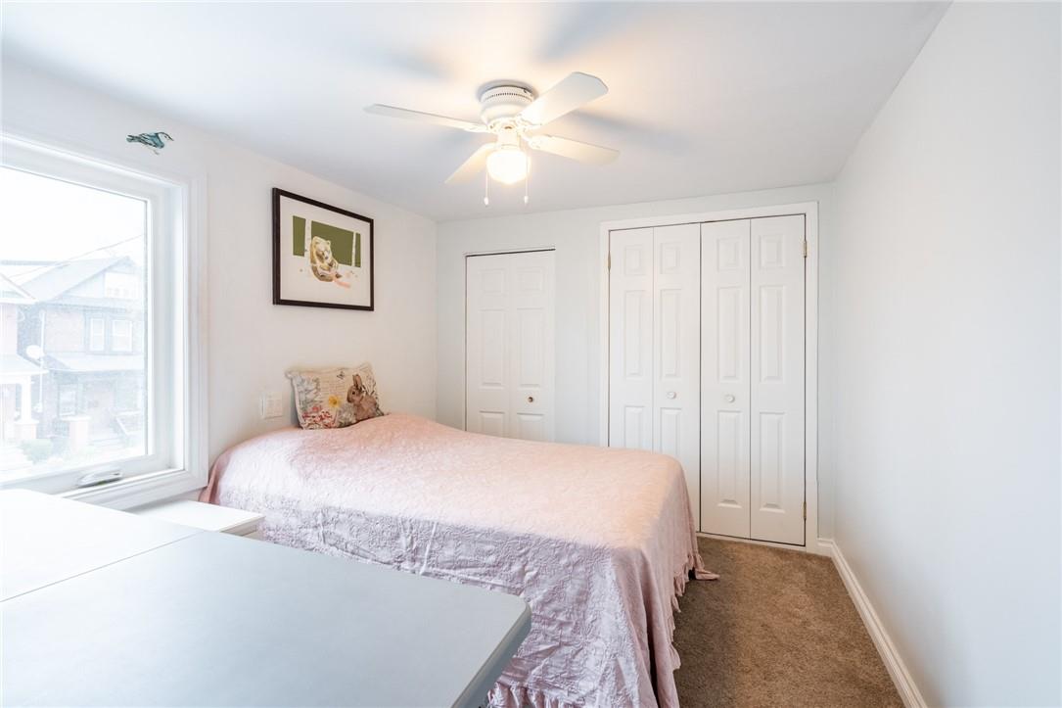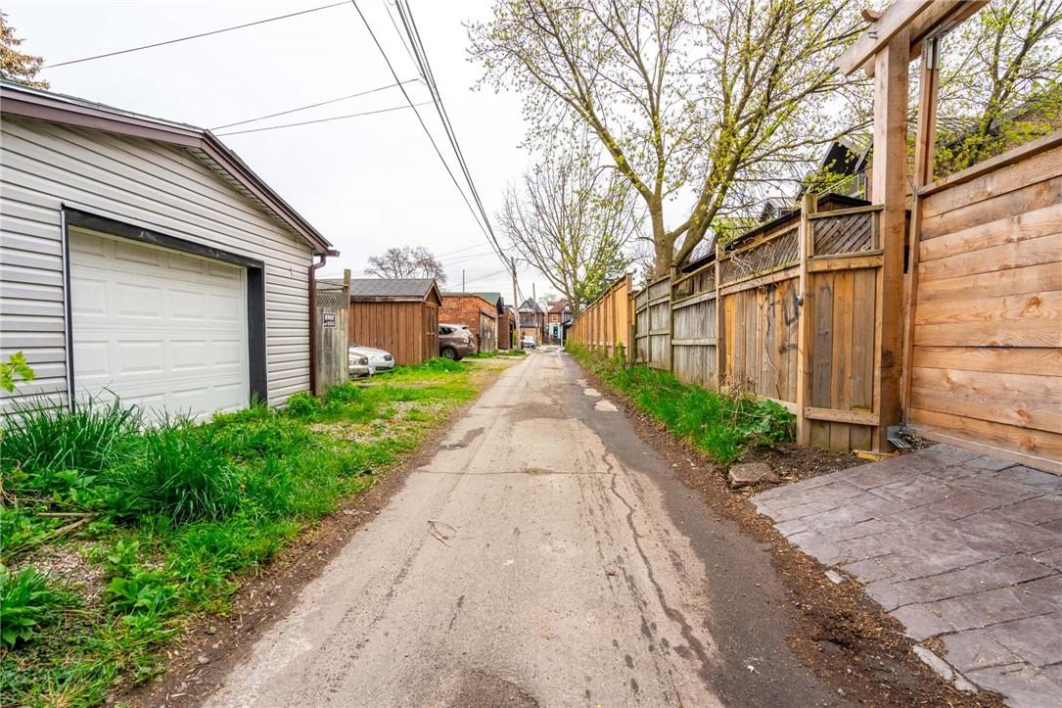3 Bedroom
2 Bathroom
1525 sqft
2 Level
Central Air Conditioning
Forced Air
$739,000
Nestled in the sought-after Kirkendall neighborhood, this beautifully renovated two-story, three bedroom, two-bathroom detached house offers a blend of modern comfort and classic charm. Step inside to discover a thoughtfully updated kitchen, perfect for culinary adventures, complemented by a separate formal dining room, ideal for hosting gatherings. The addition of a cozy family room provides ample space for relaxation. Convenience meets style with main floor laundry and a single car garage. Enjoy the vibrant community with proximity to Locke St., renowned schools, and parks, all within walking distance. Additionally, this home is just a short drive away from shopping, downtown amenities, and major highways, offering the perfect balance of suburban tranquility and urban convenience. (id:27910)
Property Details
|
MLS® Number
|
H4197848 |
|
Property Type
|
Single Family |
|
Equipment Type
|
Water Heater |
|
Parking Space Total
|
3 |
|
Rental Equipment Type
|
Water Heater |
Building
|
Bathroom Total
|
2 |
|
Bedrooms Above Ground
|
3 |
|
Bedrooms Total
|
3 |
|
Architectural Style
|
2 Level |
|
Basement Development
|
Unfinished |
|
Basement Type
|
Partial (unfinished) |
|
Construction Style Attachment
|
Detached |
|
Cooling Type
|
Central Air Conditioning |
|
Exterior Finish
|
Aluminum Siding |
|
Foundation Type
|
Block |
|
Heating Fuel
|
Natural Gas |
|
Heating Type
|
Forced Air |
|
Stories Total
|
2 |
|
Size Exterior
|
1525 Sqft |
|
Size Interior
|
1525 Sqft |
|
Type
|
House |
|
Utility Water
|
Municipal Water |
Parking
Land
|
Acreage
|
No |
|
Sewer
|
Municipal Sewage System |
|
Size Depth
|
129 Ft |
|
Size Frontage
|
25 Ft |
|
Size Irregular
|
25 X 129.2 |
|
Size Total Text
|
25 X 129.2|under 1/2 Acre |
|
Soil Type
|
Loam |
Rooms
| Level |
Type |
Length |
Width |
Dimensions |
|
Second Level |
Bedroom |
|
|
10' 7'' x 10' 6'' |
|
Second Level |
Bedroom |
|
|
12' 3'' x 6' 3'' |
|
Second Level |
Bedroom |
|
|
12' 5'' x 9' 2'' |
|
Second Level |
3pc Bathroom |
|
|
Measurements not available |
|
Ground Level |
Family Room |
|
|
14' 7'' x 14' 5'' |
|
Ground Level |
4pc Bathroom |
|
|
Measurements not available |
|
Ground Level |
Laundry Room |
|
|
5' 9'' x 6' 9'' |
|
Ground Level |
Kitchen |
|
|
11' 3'' x 8' 8'' |
|
Ground Level |
Breakfast |
|
|
5' 9'' x 6' 6'' |
|
Ground Level |
Dining Room |
|
|
18' 11'' x 12' 8'' |
|
Ground Level |
Living Room |
|
|
11' 8'' x 13' 7'' |

