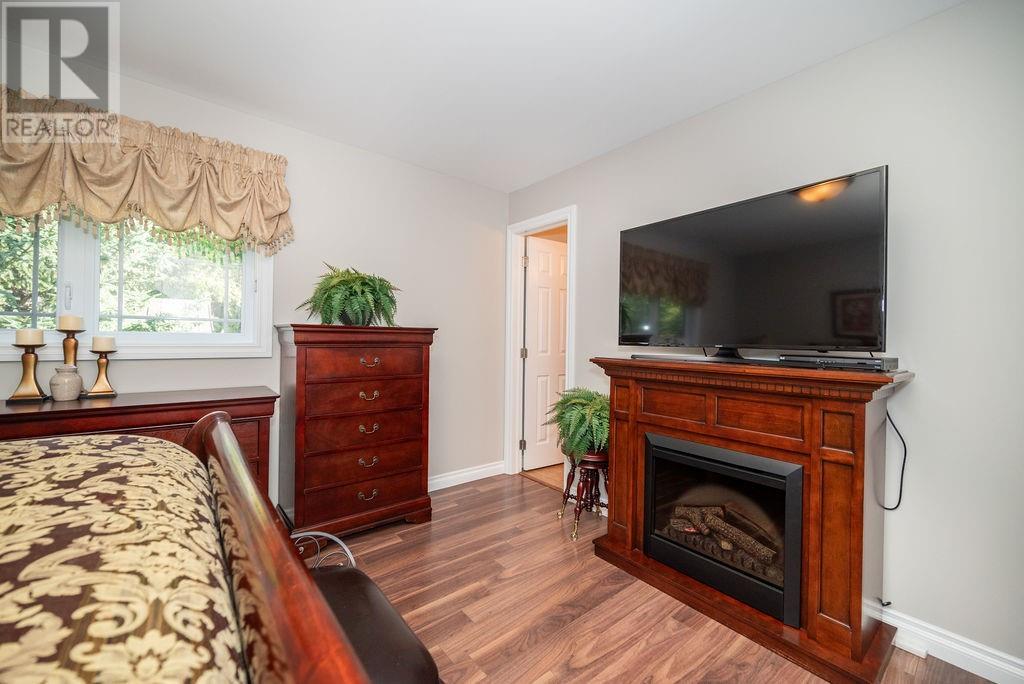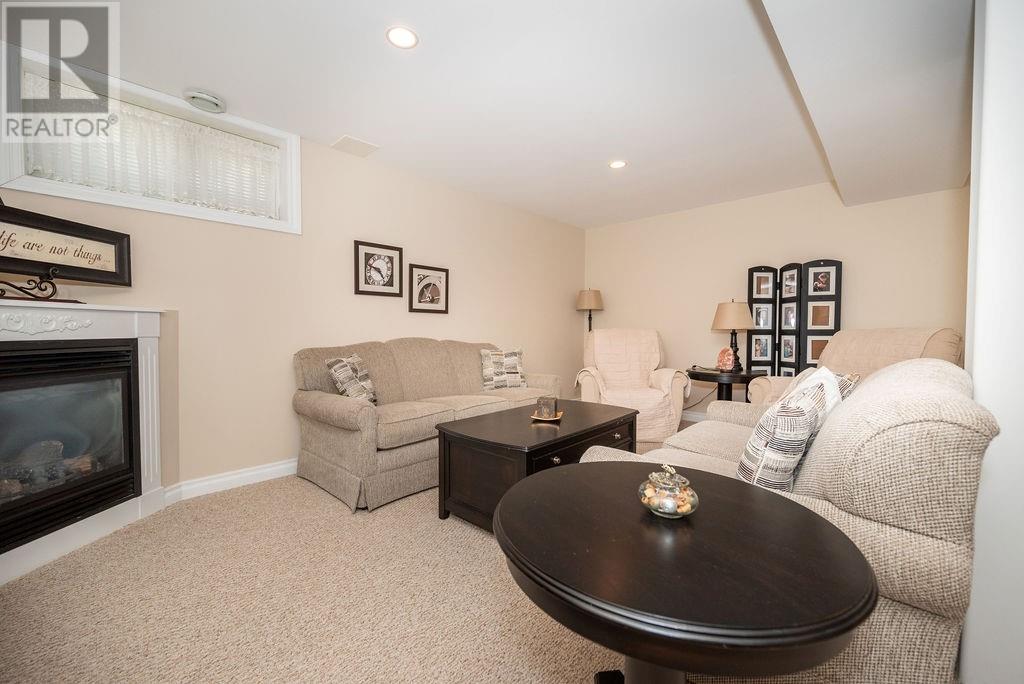5 Bedroom
3 Bathroom
Bungalow
Fireplace
Central Air Conditioning
Forced Air
Landscaped
$659,900
You will love this 3+2 bedroom 3 bathroom bungalow on a quiet crescent in one of Deep River's nicest neighborhoods. This home, build in 2012, has been meticulously maintained and has had several updates just in the past few years. It features an updated kitchen with stainless steel appliances and plenty of storage and counter space, a bright and spacious living/dining room with built-in cabinetry, and patio door leading out to the private backyard. Vaulted ceilings in the main living areas, a large master bedroom with en-suite bath, and an insulated & heated (21'x27') double car garage. Downstairs is fully finished with 2 additional bedrooms, a third full bathroom, laundry area, and cozy family room with fireplace. The lot is beautifully manicured with mature trees and the backyard features a deck, plus a large patio to ideal for a hot tub or covered seating, and new garden shed. If you are looking for turn-key, this home will not disappoint. Minimum 24 hour irrevocable on all offers. (id:28469)
Property Details
|
MLS® Number
|
1413962 |
|
Property Type
|
Single Family |
|
Neigbourhood
|
Cockcroft Crescent |
|
AmenitiesNearBy
|
Recreation Nearby |
|
ParkingSpaceTotal
|
4 |
|
StorageType
|
Storage Shed |
|
Structure
|
Deck |
Building
|
BathroomTotal
|
3 |
|
BedroomsAboveGround
|
3 |
|
BedroomsBelowGround
|
2 |
|
BedroomsTotal
|
5 |
|
Appliances
|
Refrigerator, Dishwasher, Dryer, Microwave Range Hood Combo, Stove, Washer |
|
ArchitecturalStyle
|
Bungalow |
|
BasementDevelopment
|
Finished |
|
BasementType
|
Full (finished) |
|
ConstructedDate
|
2012 |
|
ConstructionMaterial
|
Wood Frame |
|
ConstructionStyleAttachment
|
Detached |
|
CoolingType
|
Central Air Conditioning |
|
ExteriorFinish
|
Brick, Vinyl |
|
FireplacePresent
|
Yes |
|
FireplaceTotal
|
1 |
|
FlooringType
|
Wall-to-wall Carpet, Laminate, Tile |
|
FoundationType
|
Block |
|
HeatingFuel
|
Natural Gas |
|
HeatingType
|
Forced Air |
|
StoriesTotal
|
1 |
|
Type
|
House |
|
UtilityWater
|
Municipal Water |
Parking
Land
|
Acreage
|
No |
|
LandAmenities
|
Recreation Nearby |
|
LandscapeFeatures
|
Landscaped |
|
Sewer
|
Municipal Sewage System |
|
SizeDepth
|
95 Ft ,8 In |
|
SizeFrontage
|
81 Ft ,8 In |
|
SizeIrregular
|
81.69 Ft X 95.7 Ft (irregular Lot) |
|
SizeTotalText
|
81.69 Ft X 95.7 Ft (irregular Lot) |
|
ZoningDescription
|
Residential |
Rooms
| Level |
Type |
Length |
Width |
Dimensions |
|
Basement |
Family Room |
|
|
19'10" x 17'5" |
|
Basement |
Bedroom |
|
|
14'8" x 10'8" |
|
Basement |
Bedroom |
|
|
12'3" x 9'5" |
|
Basement |
Laundry Room |
|
|
10'8" x 8'8" |
|
Basement |
3pc Bathroom |
|
|
Measurements not available |
|
Main Level |
Living Room |
|
|
17'0" x 11'6" |
|
Main Level |
Dining Room |
|
|
9'5" x 9'1" |
|
Main Level |
Kitchen |
|
|
16'0" x 9'3" |
|
Main Level |
Primary Bedroom |
|
|
14'3" x 11'8" |
|
Main Level |
Bedroom |
|
|
9'9" x 9'4" |
|
Main Level |
Bedroom |
|
|
9'9" x 9'3" |
|
Main Level |
4pc Bathroom |
|
|
Measurements not available |
|
Main Level |
3pc Ensuite Bath |
|
|
Measurements not available |
































