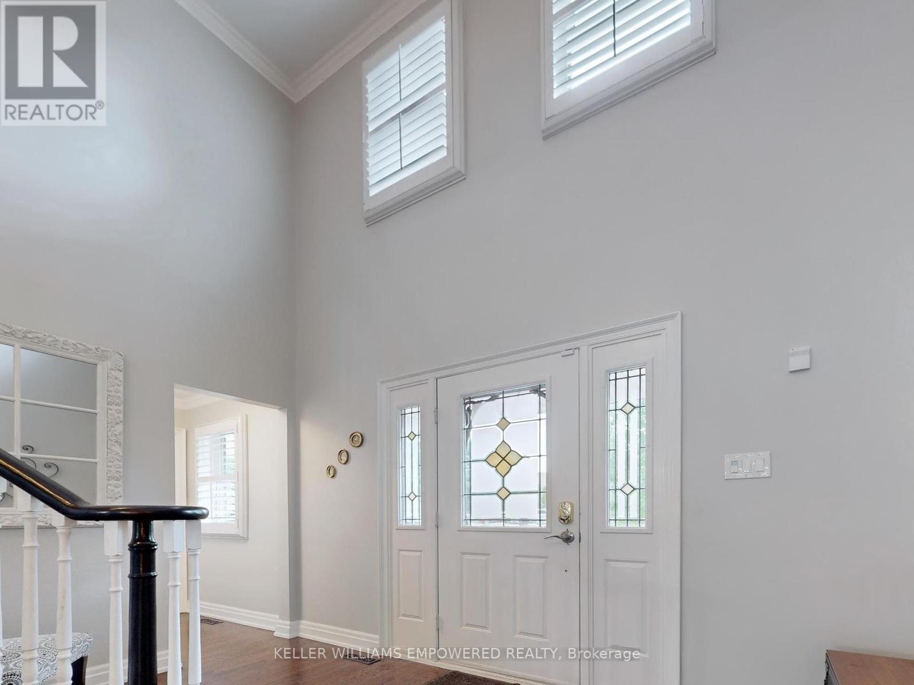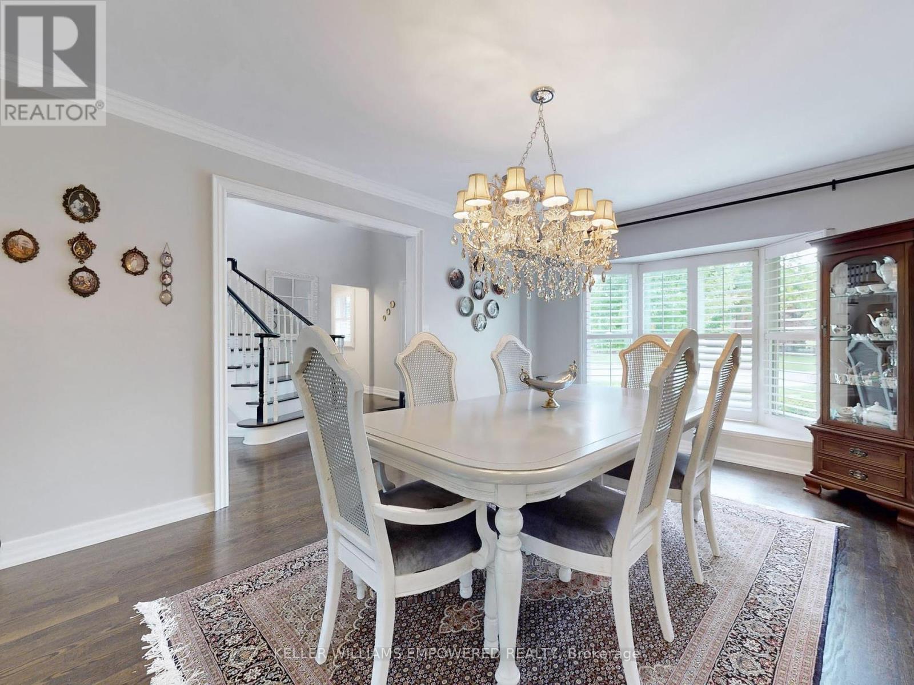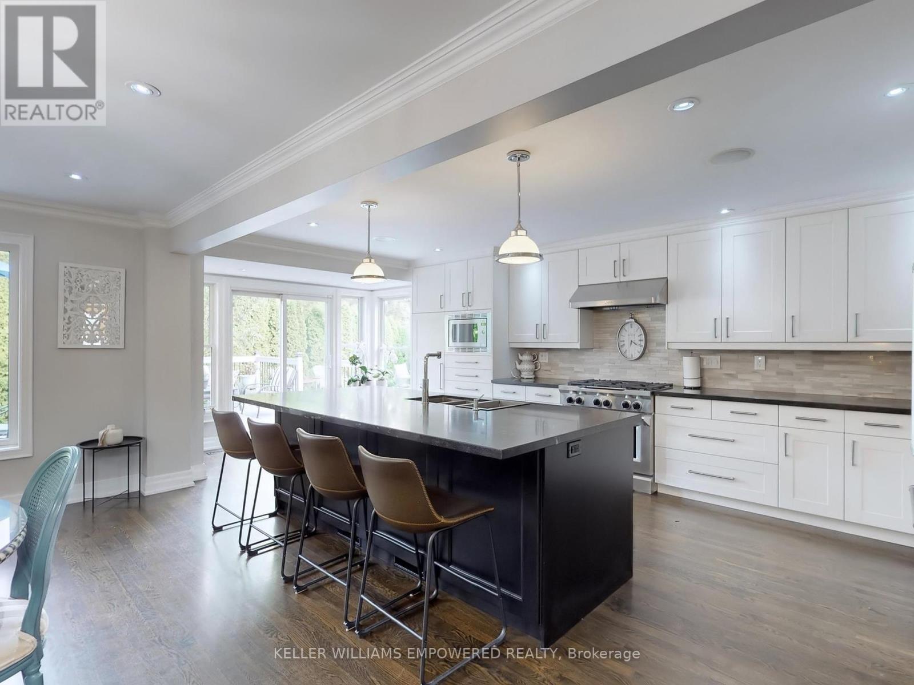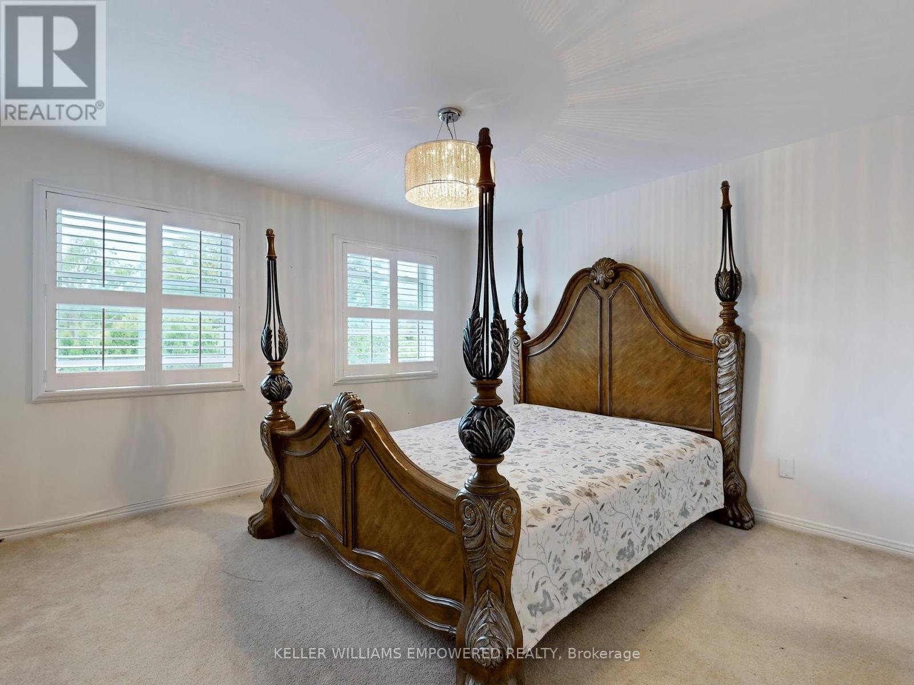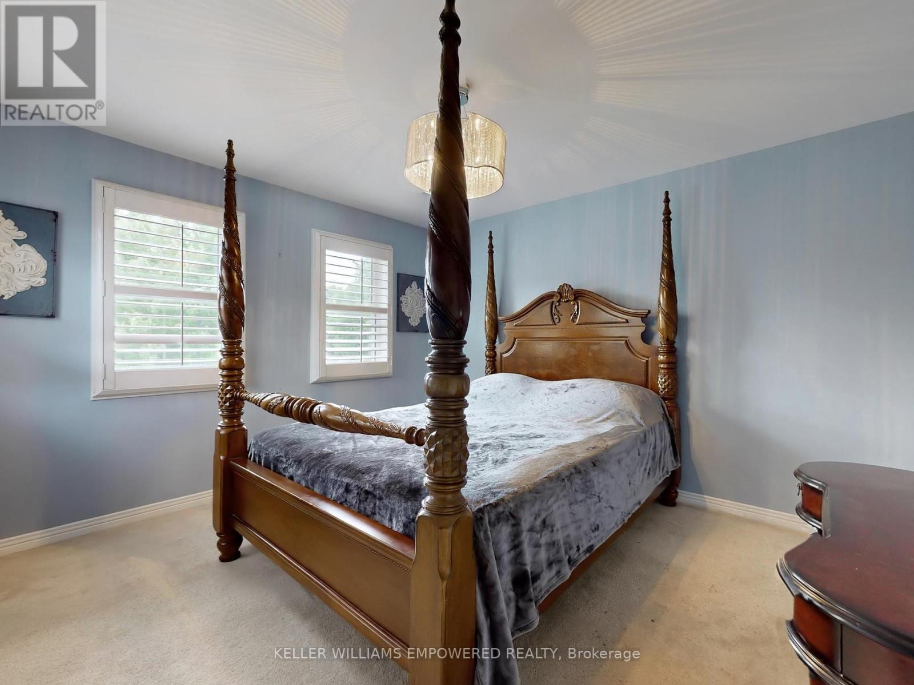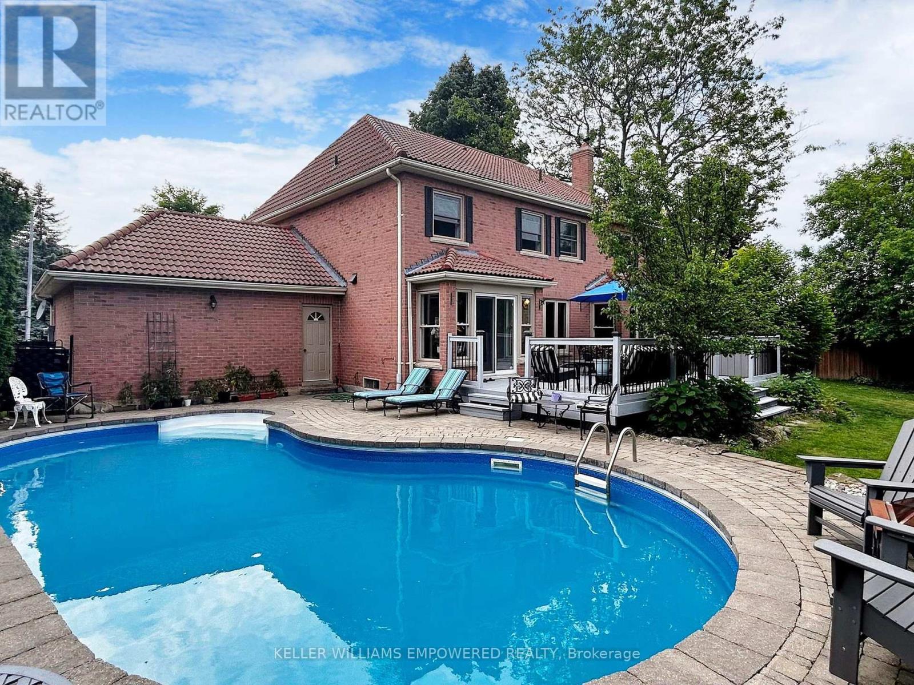5 Bedroom
4 Bathroom
Fireplace
Inground Pool
Central Air Conditioning
Forced Air
$2,098,000
Optimally private rear grounds surrounded by mature hedges and trees, with in-ground saltwater pool and lower entertainment/play area with gorgeous gardens, armour and river rock, and nightscaping, just perfect for outdoor entertaining. Renovated from top to bottom, this stunning family home is located in the heart of Aurora on a peaceful and family-friendly neighbourhood on a pie-shaped lot that widens at the rear, with no rear neighbours. A modern open concept home flooded with natural light! This stylish home features such amenities as hardwood floors and built-in speakers throughout, incredible family room with near floor-to-ceiling windows and a stunning view of the lush and private rear grounds and saltwater inground pool. Amazing dual tone kitchen with Stone countertops and marple backsplash. Amazing primary bedroom features 5-piece ensuite, and spacious additional bedrooms. Additional bedroom/guest room and spacious rec room with exercise space serviced with a full 4-piece bath in lower level. Located close to Yonge Street amenities including fabulous dining, shopping and entertainment options. An excellent school district and surrounded by golf courses all only a few moments away. (id:27910)
Open House
This property has open houses!
Starts at:
2:00 pm
Ends at:
4:00 pm
Starts at:
2:00 pm
Ends at:
4:00 pm
Property Details
|
MLS® Number
|
N8429852 |
|
Property Type
|
Single Family |
|
Community Name
|
Aurora Highlands |
|
Amenities Near By
|
Schools |
|
Features
|
Irregular Lot Size |
|
Parking Space Total
|
4 |
|
Pool Type
|
Inground Pool |
Building
|
Bathroom Total
|
4 |
|
Bedrooms Above Ground
|
4 |
|
Bedrooms Below Ground
|
1 |
|
Bedrooms Total
|
5 |
|
Appliances
|
Central Vacuum, Water Softener |
|
Basement Development
|
Finished |
|
Basement Type
|
Full (finished) |
|
Construction Style Attachment
|
Detached |
|
Cooling Type
|
Central Air Conditioning |
|
Exterior Finish
|
Brick |
|
Fireplace Present
|
Yes |
|
Fireplace Total
|
2 |
|
Foundation Type
|
Unknown |
|
Heating Fuel
|
Natural Gas |
|
Heating Type
|
Forced Air |
|
Stories Total
|
2 |
|
Type
|
House |
|
Utility Water
|
Municipal Water |
Parking
Land
|
Acreage
|
No |
|
Land Amenities
|
Schools |
|
Sewer
|
Sanitary Sewer |
|
Size Irregular
|
49.49 X 98.81 Ft ; Lot Size: 8,080 Sq. Ft. |
|
Size Total Text
|
49.49 X 98.81 Ft ; Lot Size: 8,080 Sq. Ft. |
Rooms
| Level |
Type |
Length |
Width |
Dimensions |
|
Second Level |
Primary Bedroom |
3.33 m |
6.88 m |
3.33 m x 6.88 m |
|
Second Level |
Bedroom 2 |
3.66 m |
4.22 m |
3.66 m x 4.22 m |
|
Second Level |
Bedroom 3 |
3.33 m |
3.73 m |
3.33 m x 3.73 m |
|
Second Level |
Bedroom 4 |
3.33 m |
4.17 m |
3.33 m x 4.17 m |
|
Basement |
Recreational, Games Room |
6.91 m |
4.88 m |
6.91 m x 4.88 m |
|
Basement |
Bedroom 5 |
3.23 m |
4.39 m |
3.23 m x 4.39 m |
|
Basement |
Foyer |
4.29 m |
4.65 m |
4.29 m x 4.65 m |
|
Main Level |
Foyer |
3.61 m |
4.78 m |
3.61 m x 4.78 m |
|
Main Level |
Dining Room |
3.35 m |
4.78 m |
3.35 m x 4.78 m |
|
Main Level |
Kitchen |
3.45 m |
6.83 m |
3.45 m x 6.83 m |
|
Main Level |
Eating Area |
3.07 m |
5.08 m |
3.07 m x 5.08 m |
|
Main Level |
Family Room |
3.91 m |
6.15 m |
3.91 m x 6.15 m |
Utilities
|
Cable
|
Installed |
|
Sewer
|
Installed |






