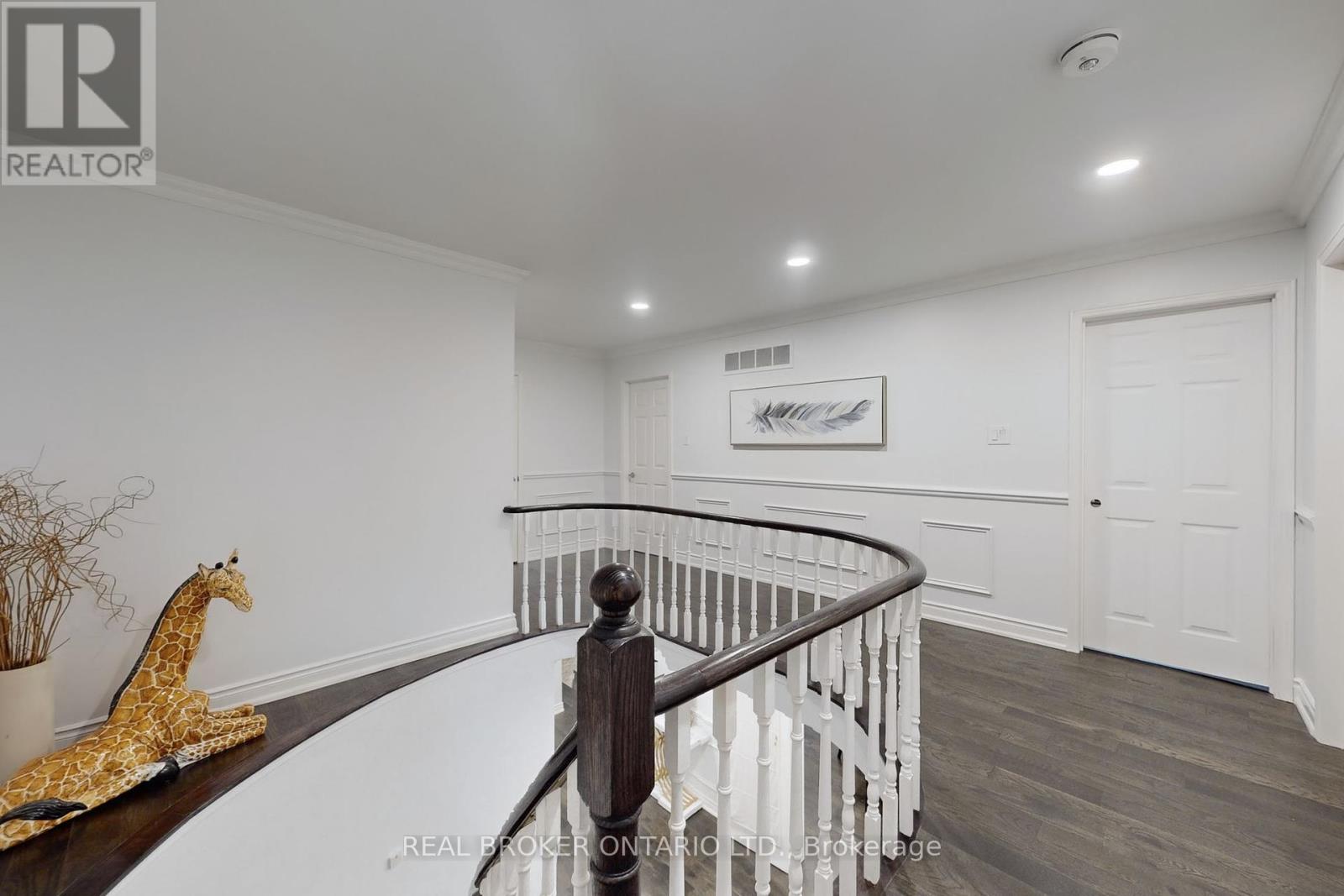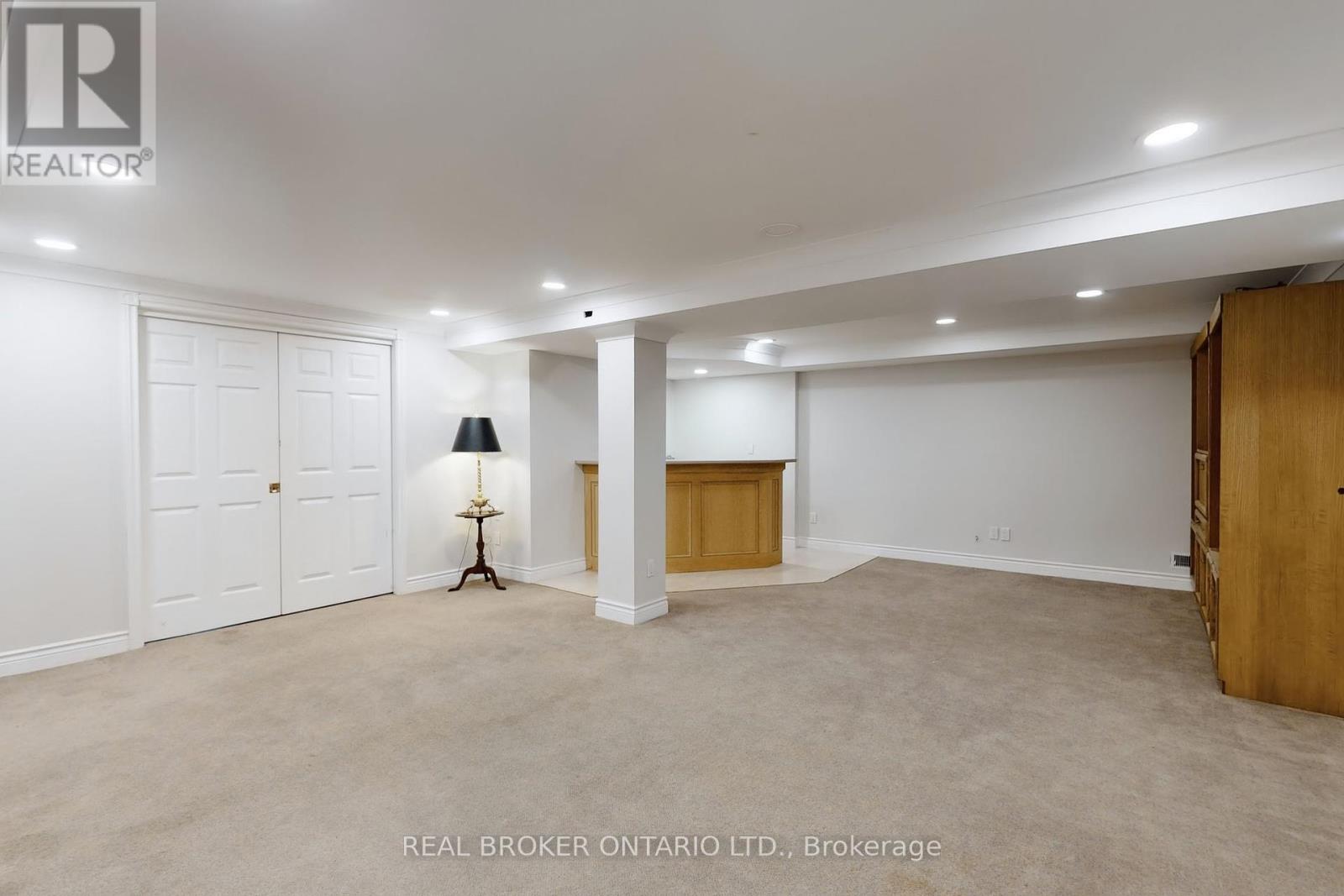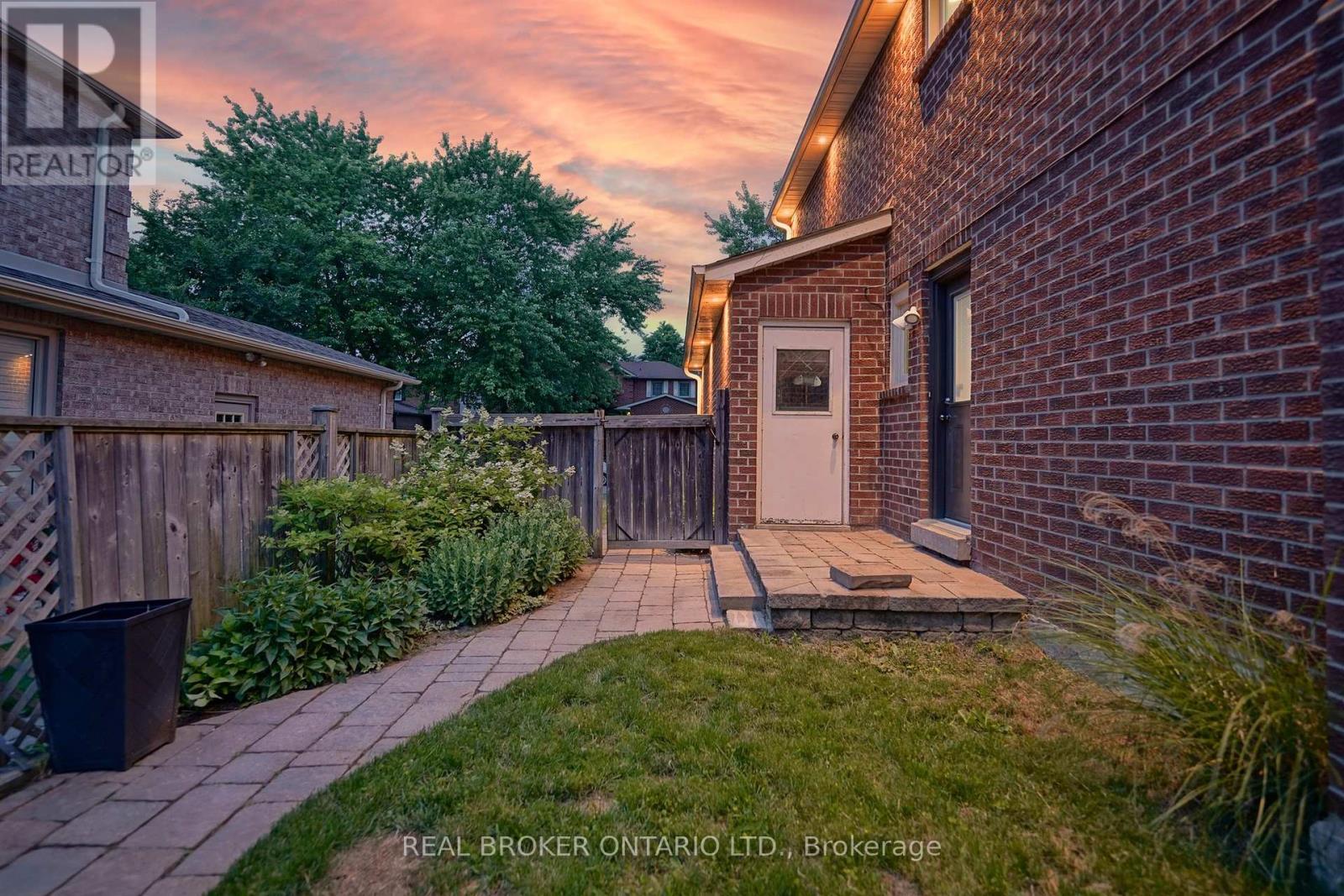21 Daniel Court Markham, Ontario L3P 4B8
$1,588,800
Unlock The Door To Your Dream Home In Markham Village! This Nearly 3000 Sqft, 4-Bedroom, 5-Bathroom Exquisite Upgraded Detached Property Radiates Luxury And Comfort, Featuring A Magnificent Inground Pool Perfect For Unforgettable Summer Gatherings And Serene Relaxation. Step Inside And Be Amazed By The Bright Open-Concept Layout, Adorned With Stunning Modern Finishes And A Gourmet Kitchen That Will Delight Culinary Enthusiasts And Entertainers Alike. The Fully Finished Basement Offers Incredible Rental Potential And Boasts A Versatile Room Plus A Dedicated Workshop Area For Creative Projects. With a Long List Of Features And Upgrades, This Home Is Nestled In A Vibrant, Family-Friendly Community With Top-Rated Schools, Beautiful Parks, And Convenient Amenities. Experience An Unparalleled Living Experience - Don't Miss The Opportunity To Own This Distinguished Gem! **** EXTRAS **** Contact LA For List of Features & Upgrades (id:27910)
Open House
This property has open houses!
2:00 pm
Ends at:4:00 pm
2:00 pm
Ends at:4:00 pm
Property Details
| MLS® Number | N9009809 |
| Property Type | Single Family |
| Community Name | Markham Village |
| Amenities Near By | Park, Public Transit, Schools |
| Community Features | Community Centre, School Bus |
| Parking Space Total | 6 |
| Pool Type | Inground Pool |
Building
| Bathroom Total | 5 |
| Bedrooms Above Ground | 4 |
| Bedrooms Below Ground | 1 |
| Bedrooms Total | 5 |
| Appliances | Central Vacuum, Dishwasher, Dryer, Oven, Range, Refrigerator, Stove, Washer, Window Coverings |
| Basement Development | Finished |
| Basement Type | N/a (finished) |
| Construction Style Attachment | Detached |
| Cooling Type | Central Air Conditioning |
| Exterior Finish | Brick |
| Fireplace Present | Yes |
| Fireplace Total | 1 |
| Foundation Type | Brick |
| Heating Fuel | Natural Gas |
| Heating Type | Forced Air |
| Stories Total | 2 |
| Type | House |
| Utility Water | Municipal Water |
Parking
| Attached Garage |
Land
| Acreage | No |
| Land Amenities | Park, Public Transit, Schools |
| Sewer | Sanitary Sewer |
| Size Irregular | 59.06 X 112.15 Ft |
| Size Total Text | 59.06 X 112.15 Ft |
Rooms
| Level | Type | Length | Width | Dimensions |
|---|---|---|---|---|
| Second Level | Primary Bedroom | 6.1 m | 4.88 m | 6.1 m x 4.88 m |
| Second Level | Bedroom 2 | 4.27 m | 4.27 m | 4.27 m x 4.27 m |
| Second Level | Bedroom 3 | 4.27 m | 4.27 m | 4.27 m x 4.27 m |
| Second Level | Bedroom 4 | 4.27 m | 5.18 m | 4.27 m x 5.18 m |
| Basement | Other | Measurements not available | ||
| Basement | Recreational, Games Room | Measurements not available | ||
| Ground Level | Family Room | 3.66 m | 5.49 m | 3.66 m x 5.49 m |
| Ground Level | Dining Room | 3.66 m | 3.96 m | 3.66 m x 3.96 m |
| Ground Level | Kitchen | 4.88 m | 3.05 m | 4.88 m x 3.05 m |
| Ground Level | Eating Area | 4.88 m | 3.05 m | 4.88 m x 3.05 m |
| Ground Level | Living Room | 3.66 m | 6.4 m | 3.66 m x 6.4 m |










































