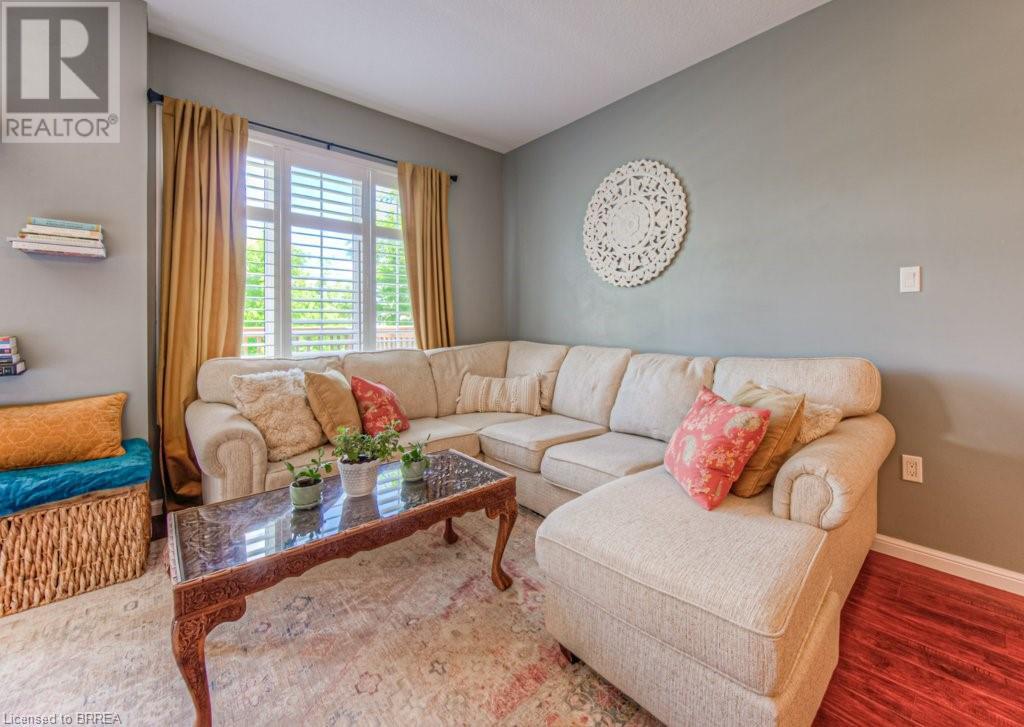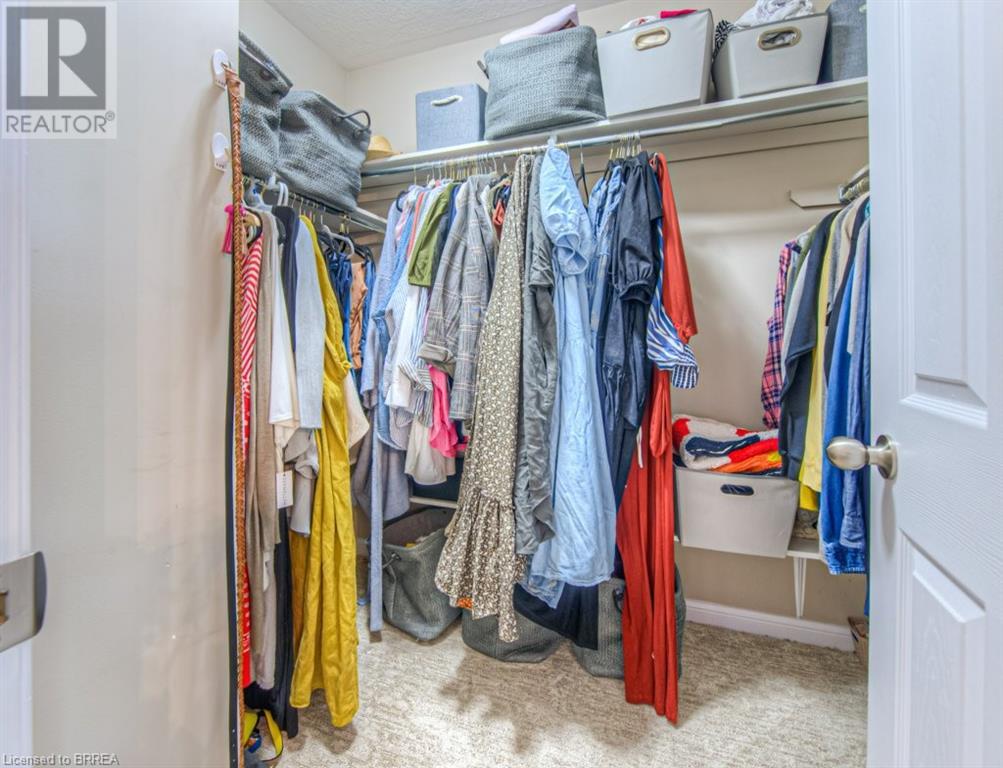3 Bedroom
3 Bathroom
1290 sqft
2 Level
Central Air Conditioning
Forced Air
$599,900
Best view in the complex! Nature at your back deck to sit back and enjoy a coffee while you listen to the birds. Perfect for the first time home buyer just breaking into the market. This home has open concept kitchen, living room and dining area with a large foyer to allow company to come in and hang their coats in the double closet and a 2 pc guest bathroom means they don't need to go upstairs. Garage access is also in the foyer to allow bringing kids or groceries in from the garage with ease. Upstairs feature a perfect primary suite with walk in closet and 4 pc ensuite. 2 good size bedrooms and another 4 pc bath plus a bonus sitting/office area complete the 2nd floor. The basement is yours to complete with patio doors leading to the backyard and no rear neighbours! This well laid out home is available with immediate possession, so book a viewing and make an offer! (id:27910)
Property Details
|
MLS® Number
|
40609381 |
|
Property Type
|
Single Family |
|
Amenities Near By
|
Place Of Worship, Playground, Public Transit, Schools |
|
Equipment Type
|
Rental Water Softener, Water Heater |
|
Parking Space Total
|
2 |
|
Rental Equipment Type
|
Rental Water Softener, Water Heater |
Building
|
Bathroom Total
|
3 |
|
Bedrooms Above Ground
|
3 |
|
Bedrooms Total
|
3 |
|
Appliances
|
Dishwasher, Dryer, Refrigerator, Stove, Washer, Microwave Built-in |
|
Architectural Style
|
2 Level |
|
Basement Development
|
Unfinished |
|
Basement Type
|
Full (unfinished) |
|
Construction Style Attachment
|
Attached |
|
Cooling Type
|
Central Air Conditioning |
|
Exterior Finish
|
Brick, Vinyl Siding |
|
Foundation Type
|
Poured Concrete |
|
Half Bath Total
|
1 |
|
Heating Fuel
|
Natural Gas |
|
Heating Type
|
Forced Air |
|
Stories Total
|
2 |
|
Size Interior
|
1290 Sqft |
|
Type
|
Row / Townhouse |
|
Utility Water
|
Municipal Water |
Parking
|
Attached Garage
|
|
|
Visitor Parking
|
|
Land
|
Access Type
|
Road Access |
|
Acreage
|
No |
|
Land Amenities
|
Place Of Worship, Playground, Public Transit, Schools |
|
Sewer
|
Municipal Sewage System |
|
Size Depth
|
90 Ft |
|
Size Frontage
|
18 Ft |
|
Size Total Text
|
Under 1/2 Acre |
|
Zoning Description
|
I2, R4a |
Rooms
| Level |
Type |
Length |
Width |
Dimensions |
|
Second Level |
Primary Bedroom |
|
|
10'11'' x 16'11'' |
|
Second Level |
Bedroom |
|
|
8'1'' x 12'7'' |
|
Second Level |
Bedroom |
|
|
8'3'' x 14'1'' |
|
Second Level |
Full Bathroom |
|
|
Measurements not available |
|
Second Level |
4pc Bathroom |
|
|
Measurements not available |
|
Main Level |
Living Room |
|
|
16'11'' x 16'2'' |
|
Main Level |
Kitchen |
|
|
7'4'' x 10'0'' |
|
Main Level |
Dining Room |
|
|
9'5'' x 7'7'' |
|
Main Level |
2pc Bathroom |
|
|
Measurements not available |









































