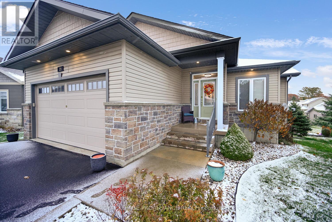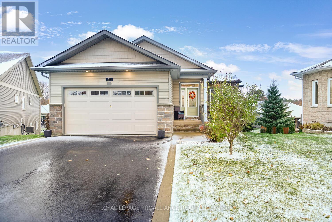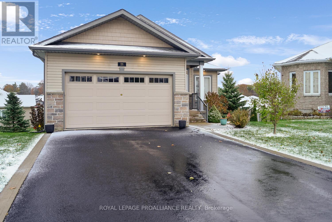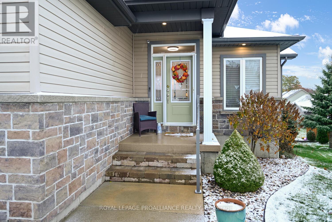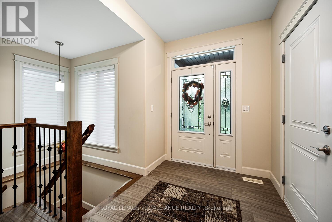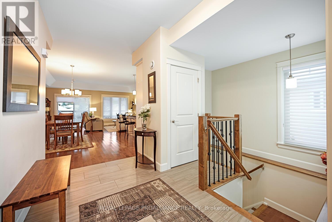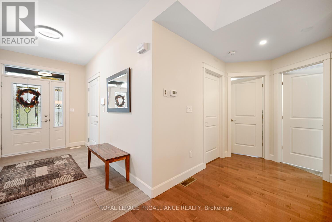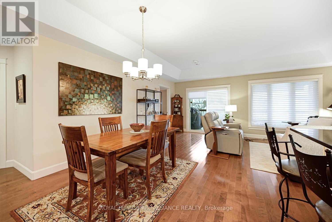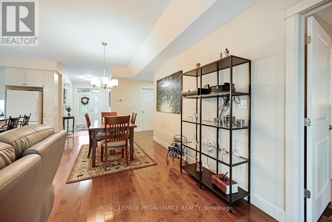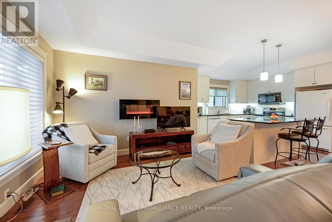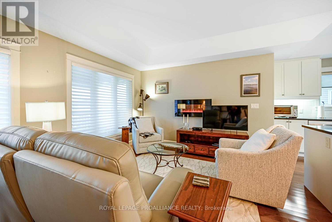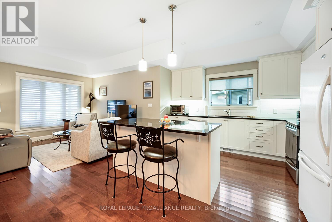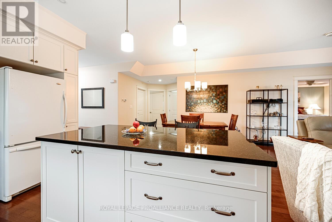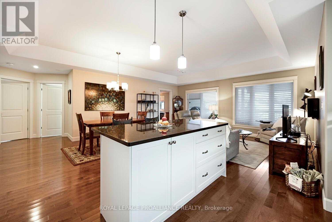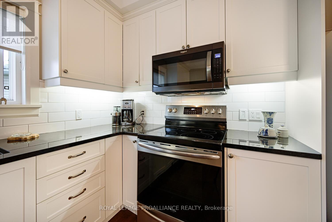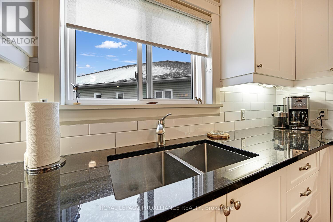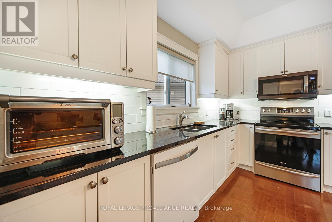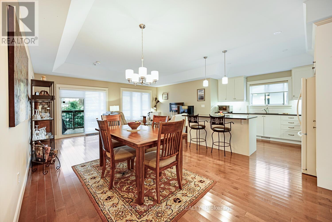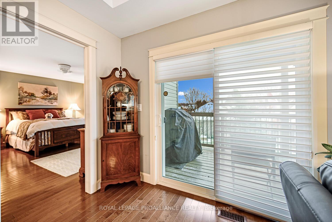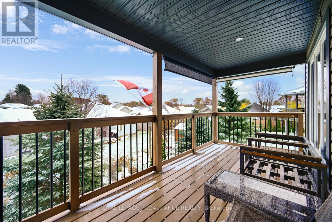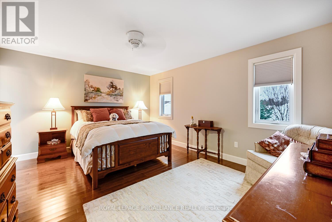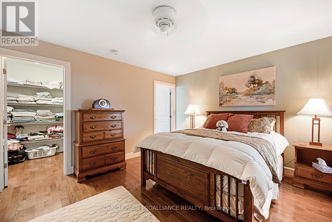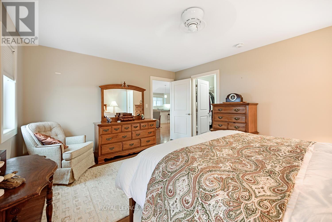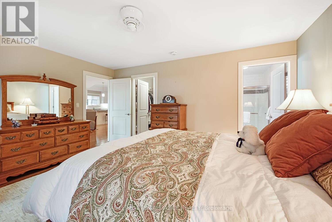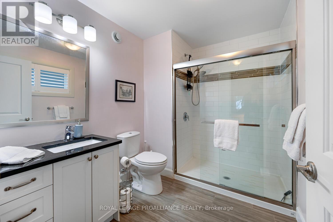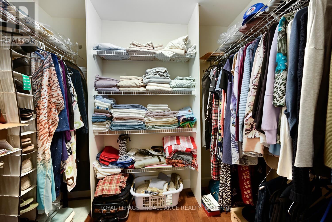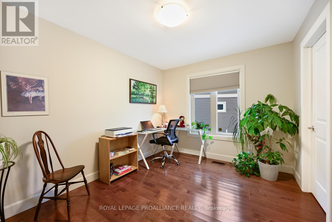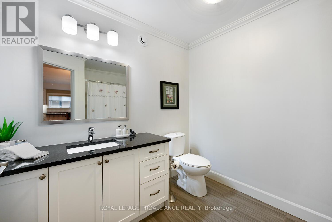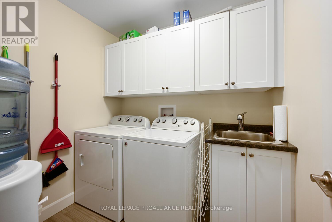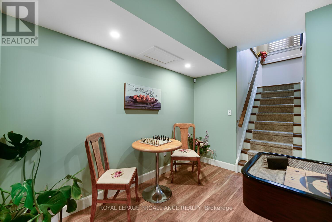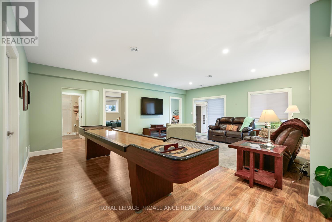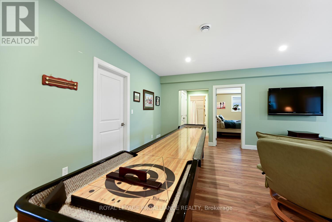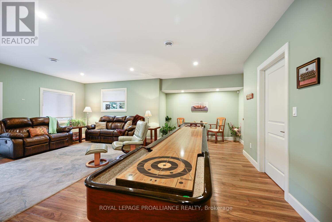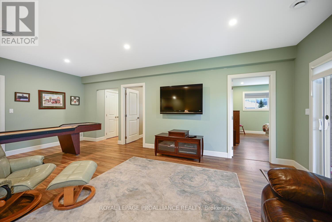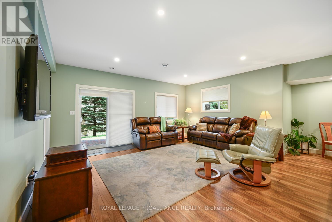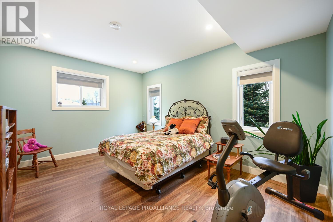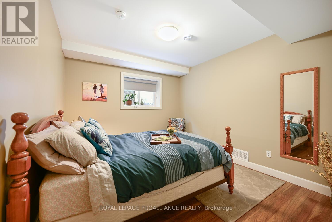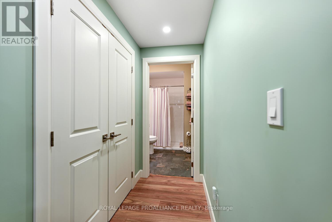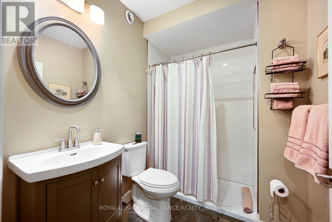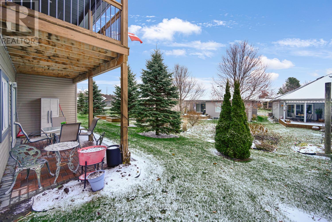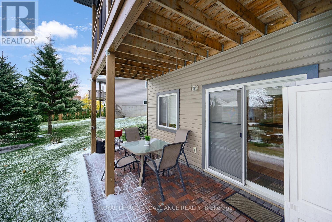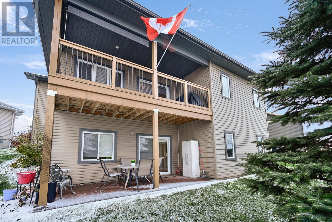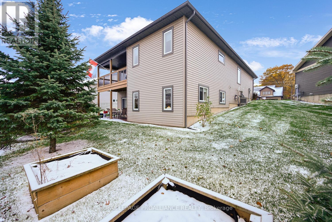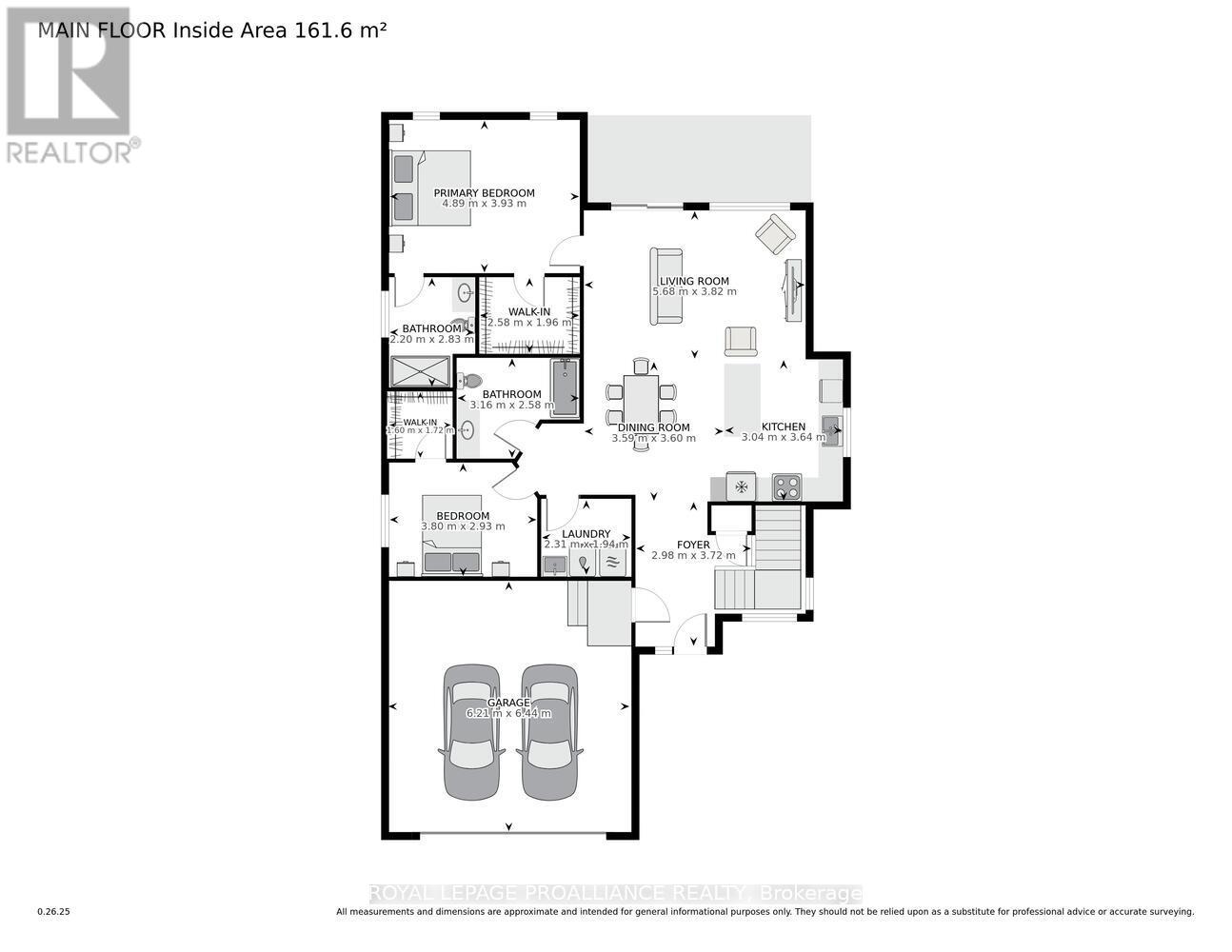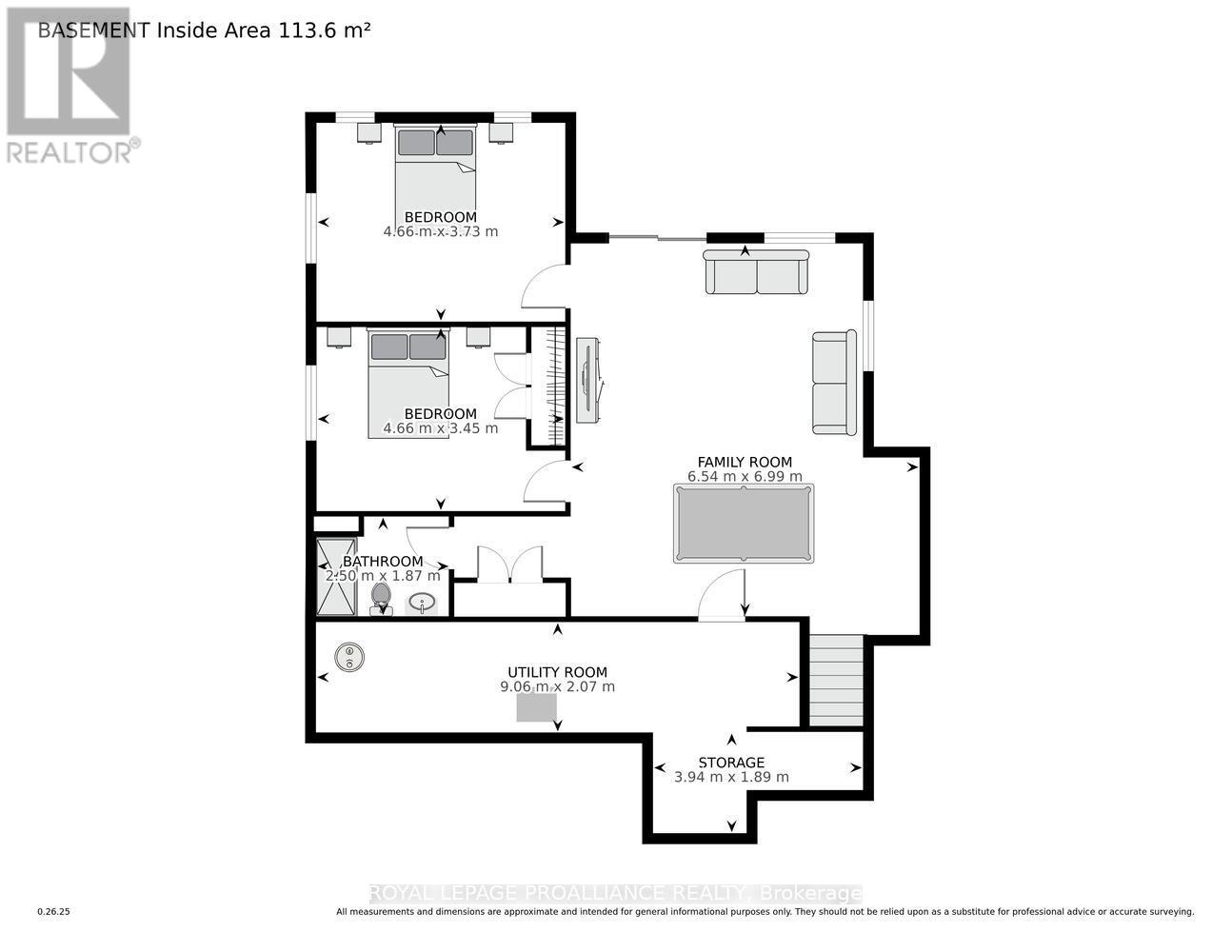21 Donaldson Court Brockville, Ontario K6V 7J1
$729,900
It is a pleasure to present this "like new" quality built 1740 sq ft 2 plus 2 bed, 3 bath bungalow with lower level walk out, main floor laundry and attached double garage on a quite court in the sought after west end of Brockville. The welcoming foyer, with tasteful tile floor entry, provides access to the garage and opens to the spacious great room with fireplace and sliding door to an 18' under cover deck, a wonderful spot to enjoy a morning coffee on a warm summer's day. The carpet free main level has rich hardwood flooring. The large Primary Bedroom has a walk-in closet and 3 piece ensuite. Bedroom 2 with a walk-in closet has easy access to the 4 piece bath. Enjoy the convenience of a dedicated laundry room with laundry tub adjacent to Bedroom 2. The only carpet in this almost carpet free home is a runner on the staircase to the 1223 sq ft fully finished lower level with luxury vinyl flooring and walk out to the backyard and patio entertaining area. The inviting lower level is a perfect space for movie nights or a game of shuffle board. Two additional bedrooms and 3 piece bath provide ample room for visiting family or friends. Located within walking distance to the golf course, riverfront parklands, grocery store and downtown makes this a wonderful location to call home. Book your showing soon. As per Seller's Directions, No conveyance of offers prior to 4:00 pm November 17th, 2025. (id:28469)
Property Details
| MLS® Number | X12529268 |
| Property Type | Single Family |
| Community Name | 810 - Brockville |
| Amenities Near By | Golf Nearby, Park, Public Transit, Schools |
| Equipment Type | Water Heater - Gas, Water Heater |
| Features | Cul-de-sac, Irregular Lot Size |
| Parking Space Total | 6 |
| Rental Equipment Type | Water Heater - Gas, Water Heater |
| Structure | Deck, Patio(s) |
Building
| Bathroom Total | 3 |
| Bedrooms Above Ground | 2 |
| Bedrooms Below Ground | 2 |
| Bedrooms Total | 4 |
| Age | 6 To 15 Years |
| Amenities | Fireplace(s) |
| Appliances | Garage Door Opener Remote(s), Water Meter, Dishwasher, Dryer, Garage Door Opener, Microwave, Stove, Washer, Window Coverings, Refrigerator |
| Architectural Style | Bungalow |
| Basement Development | Finished |
| Basement Features | Walk Out, Separate Entrance |
| Basement Type | N/a (finished), Full, N/a |
| Construction Style Attachment | Detached |
| Cooling Type | Central Air Conditioning, Air Exchanger |
| Exterior Finish | Stone, Vinyl Siding |
| Fireplace Present | Yes |
| Fireplace Total | 1 |
| Flooring Type | Ceramic, Laminate, Hardwood |
| Foundation Type | Poured Concrete |
| Heating Fuel | Natural Gas |
| Heating Type | Forced Air |
| Stories Total | 1 |
| Size Interior | 1,500 - 2,000 Ft2 |
| Type | House |
| Utility Water | Municipal Water |
Parking
| Attached Garage | |
| Garage |
Land
| Acreage | No |
| Land Amenities | Golf Nearby, Park, Public Transit, Schools |
| Sewer | Sanitary Sewer |
| Size Depth | 109 Ft ,8 In |
| Size Frontage | 34 Ft ,2 In |
| Size Irregular | 34.2 X 109.7 Ft |
| Size Total Text | 34.2 X 109.7 Ft |
Rooms
| Level | Type | Length | Width | Dimensions |
|---|---|---|---|---|
| Main Level | Foyer | 3.72 m | 2.98 m | 3.72 m x 2.98 m |
| Main Level | Living Room | 5.68 m | 3.82 m | 5.68 m x 3.82 m |
| Main Level | Dining Room | 3.59 m | 3.6 m | 3.59 m x 3.6 m |
| Main Level | Kitchen | 3.64 m | 3.04 m | 3.64 m x 3.04 m |
| Main Level | Laundry Room | 2.31 m | 1.94 m | 2.31 m x 1.94 m |
| Main Level | Primary Bedroom | 4.89 m | 3.93 m | 4.89 m x 3.93 m |
| Main Level | Bedroom 2 | 3.8 m | 2.93 m | 3.8 m x 2.93 m |
| Main Level | Bathroom | 3.16 m | 2.58 m | 3.16 m x 2.58 m |
| Ground Level | Bedroom 4 | 4.66 m | 3.45 m | 4.66 m x 3.45 m |
| Ground Level | Bathroom | 2.5 m | 1.87 m | 2.5 m x 1.87 m |
| Ground Level | Utility Room | 9.06 m | 2.07 m | 9.06 m x 2.07 m |
| Ground Level | Family Room | 6.99 m | 6.54 m | 6.99 m x 6.54 m |
| Ground Level | Bedroom 3 | 4.66 m | 3.73 m | 4.66 m x 3.73 m |
Utilities
| Electricity | Installed |
| Sewer | Installed |

