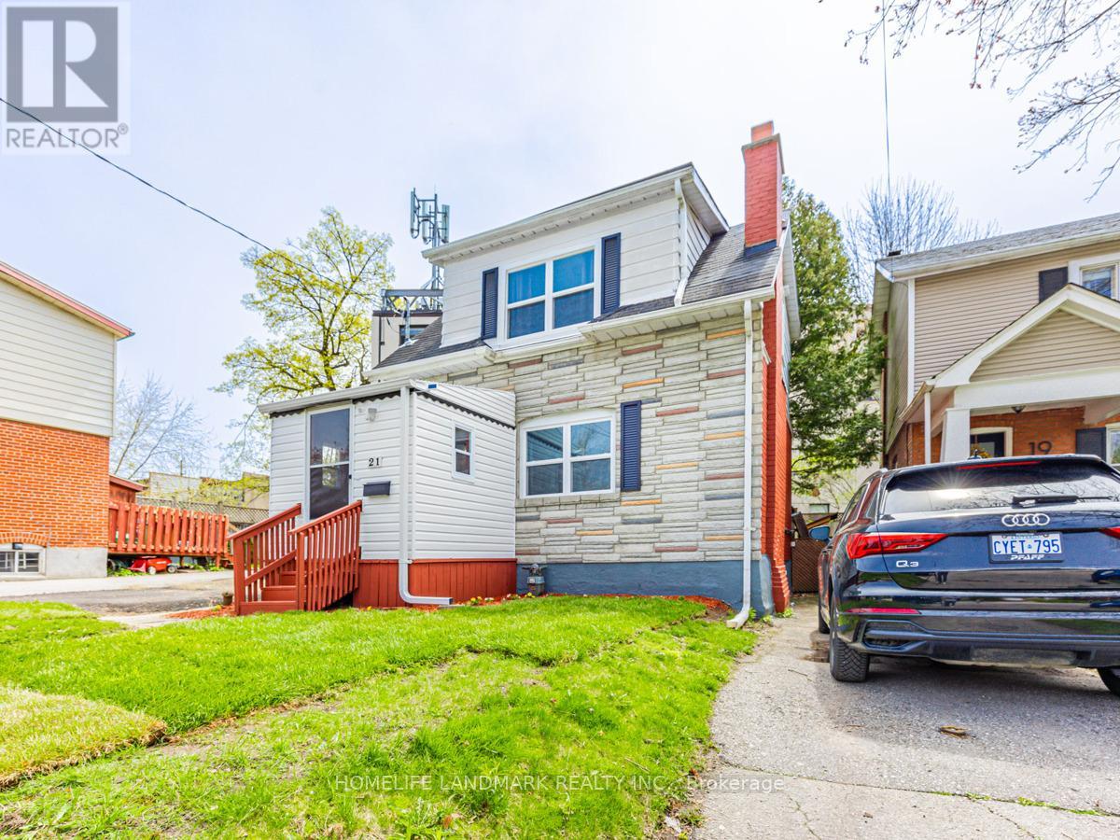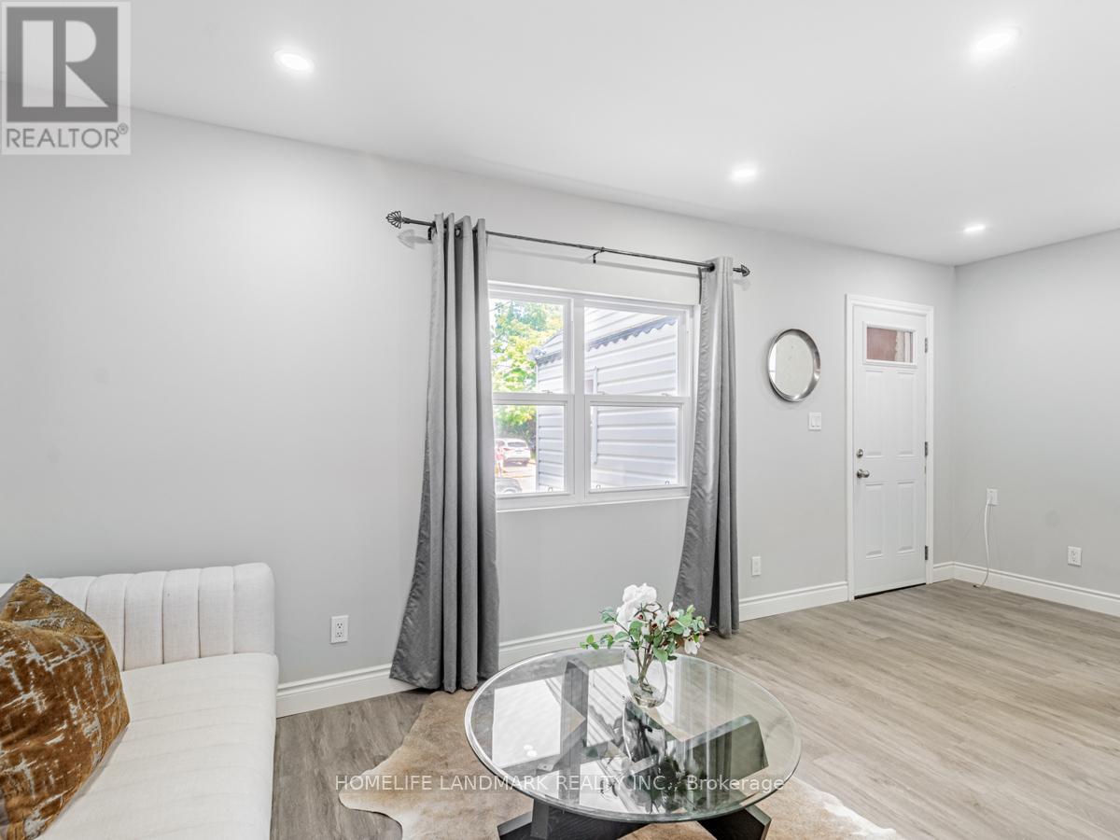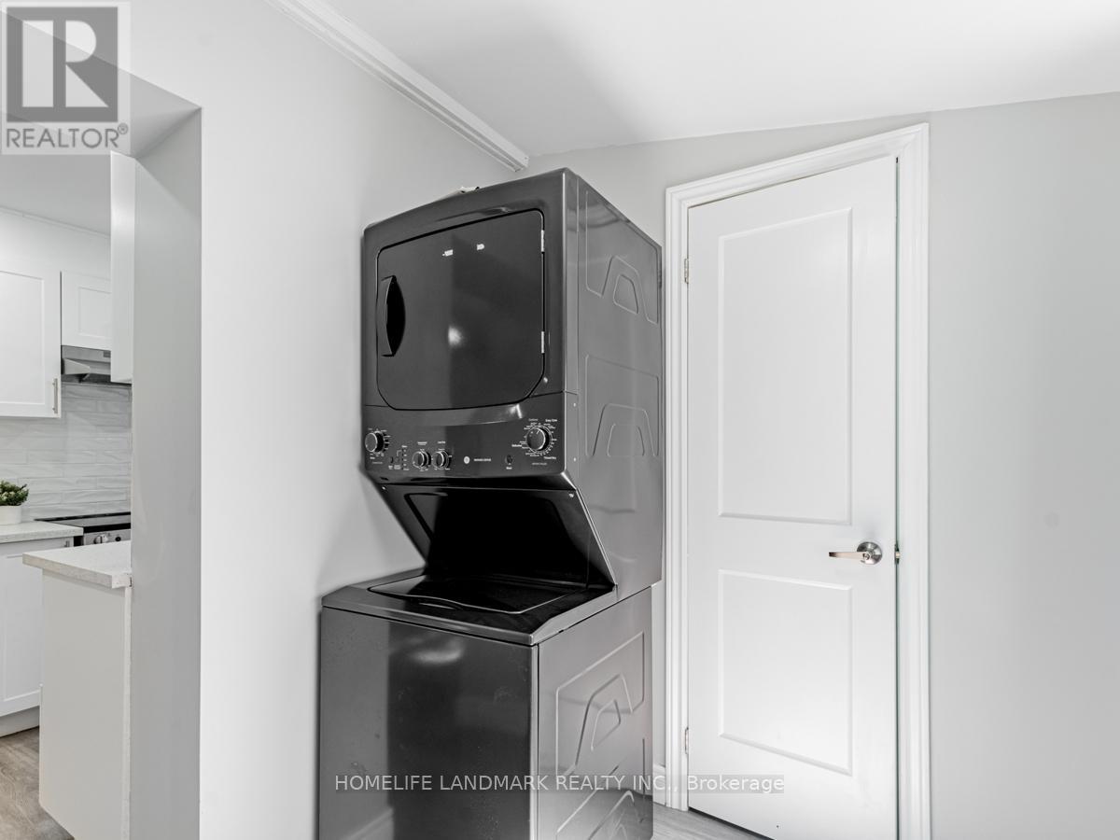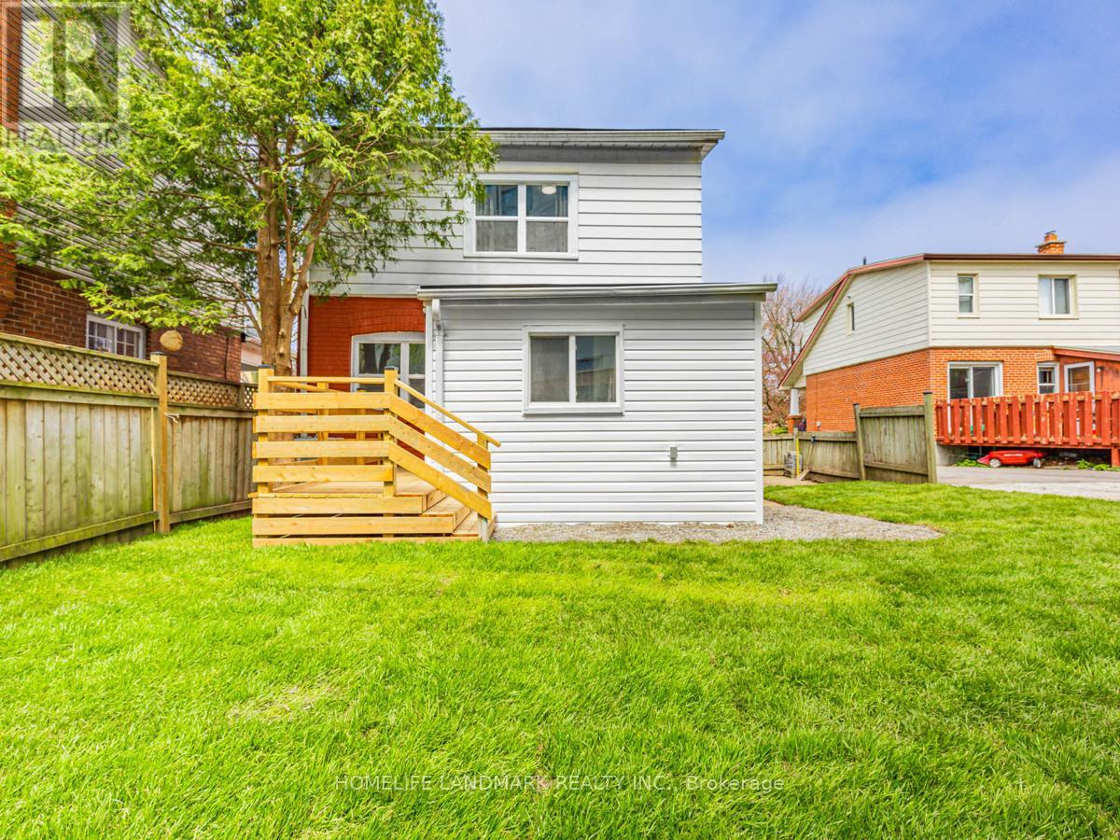3 Bedroom
3 Bathroom
Central Air Conditioning
Forced Air
$699,000
First-time buyer opportunity! Recently fully renovated in 2023 and 2024. This affordable starter home is perfect for anyone wishing to own a detached house instead of a condo. The bright, open main floor plan offers loads of natural light, with a breakfast dining area off the kitchen. It includes 2 parking spots via a mutual drive. Experience the charm of this detached home, featuring 2+1 bedrooms and 2+1 bathrooms. Two main floor walkouts, functional layout with pride of ownership make this home a Birchcliffe beauty. Basement has bedroom w/ensuite and kitchenette. Potential for a basement apartment. It combines classic appeal with modern comforts, making it an ideal choice for those seeking a cozy retreat in the heart of the city. The functional layout and evident pride of ownership make this home a Birchcliffe beauty. Excellent location - close to everything! Minutes Away To Hunt Club Golf Course, TTC, GO Station, Beach, Boardwalk, Bluffs, Community Centre, Grocery Stores, Shops, Schools, Libraries, Restaurants, lush Parks. Easy commute to downtown. Enjoy Kingston Rd. boutique stores and bistros. This is a wonderful, growing family friendly community. It's all here!. (id:27910)
Open House
This property has open houses!
Starts at:
2:00 pm
Ends at:
4:00 pm
Property Details
|
MLS® Number
|
E9354763 |
|
Property Type
|
Single Family |
|
Community Name
|
Birchcliffe-Cliffside |
|
ParkingSpaceTotal
|
2 |
Building
|
BathroomTotal
|
3 |
|
BedroomsAboveGround
|
2 |
|
BedroomsBelowGround
|
1 |
|
BedroomsTotal
|
3 |
|
BasementDevelopment
|
Finished |
|
BasementType
|
N/a (finished) |
|
ConstructionStyleAttachment
|
Detached |
|
CoolingType
|
Central Air Conditioning |
|
ExteriorFinish
|
Aluminum Siding, Brick |
|
FoundationType
|
Block |
|
HalfBathTotal
|
1 |
|
HeatingFuel
|
Natural Gas |
|
HeatingType
|
Forced Air |
|
StoriesTotal
|
2 |
|
Type
|
House |
|
UtilityWater
|
Municipal Water |
Land
|
Acreage
|
No |
|
Sewer
|
Sanitary Sewer |
|
SizeDepth
|
70 Ft ,1 In |
|
SizeFrontage
|
29 Ft ,1 In |
|
SizeIrregular
|
29.13 X 70.11 Ft |
|
SizeTotalText
|
29.13 X 70.11 Ft |
Rooms
| Level |
Type |
Length |
Width |
Dimensions |
|
Second Level |
Primary Bedroom |
5.58 m |
2.28 m |
5.58 m x 2.28 m |
|
Second Level |
Bedroom |
4.15 m |
2.16 m |
4.15 m x 2.16 m |
|
Ground Level |
Living Room |
5.88 m |
2.75 m |
5.88 m x 2.75 m |
|
Ground Level |
Kitchen |
3.12 m |
2.15 m |
3.12 m x 2.15 m |
|
Ground Level |
Dining Room |
2.74 m |
2.74 m |
2.74 m x 2.74 m |
Utilities
|
Cable
|
Installed |
|
Sewer
|
Installed |






































