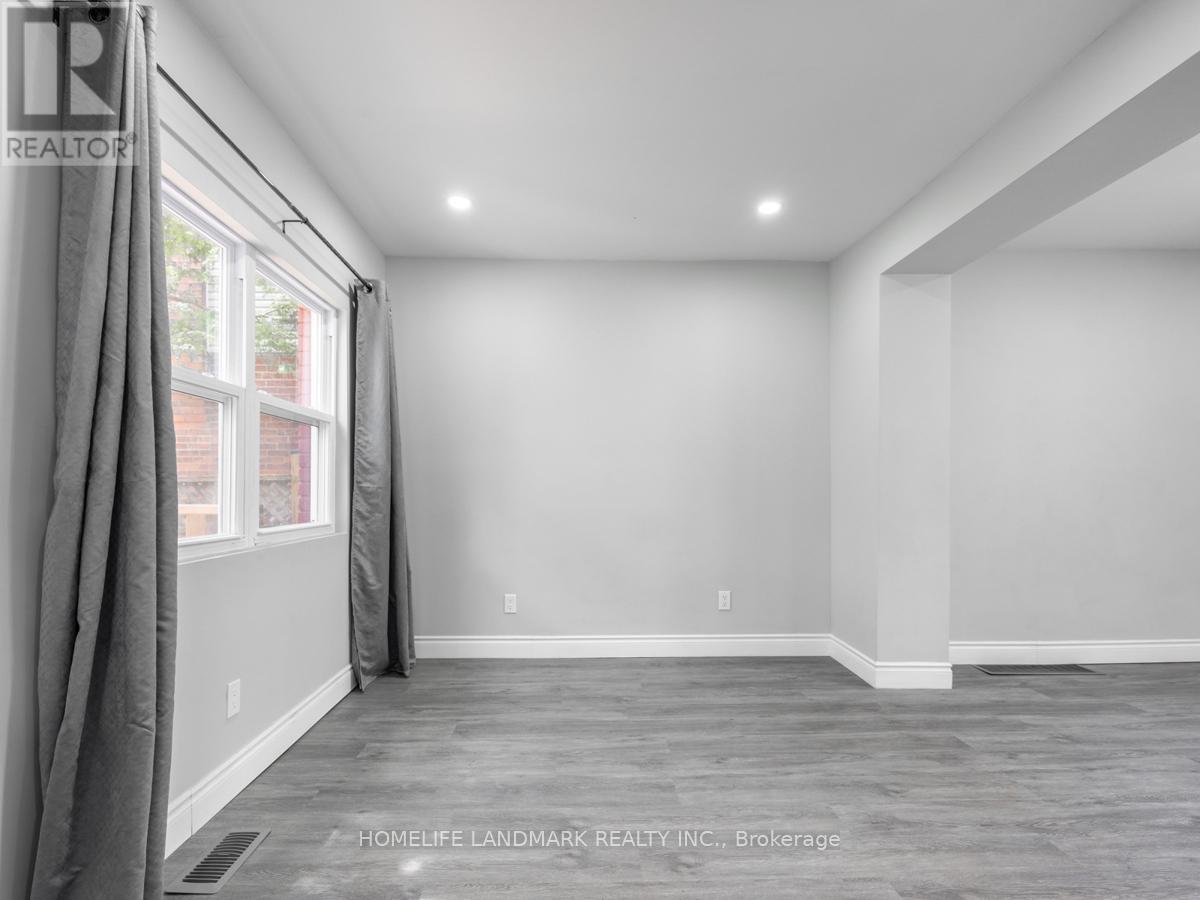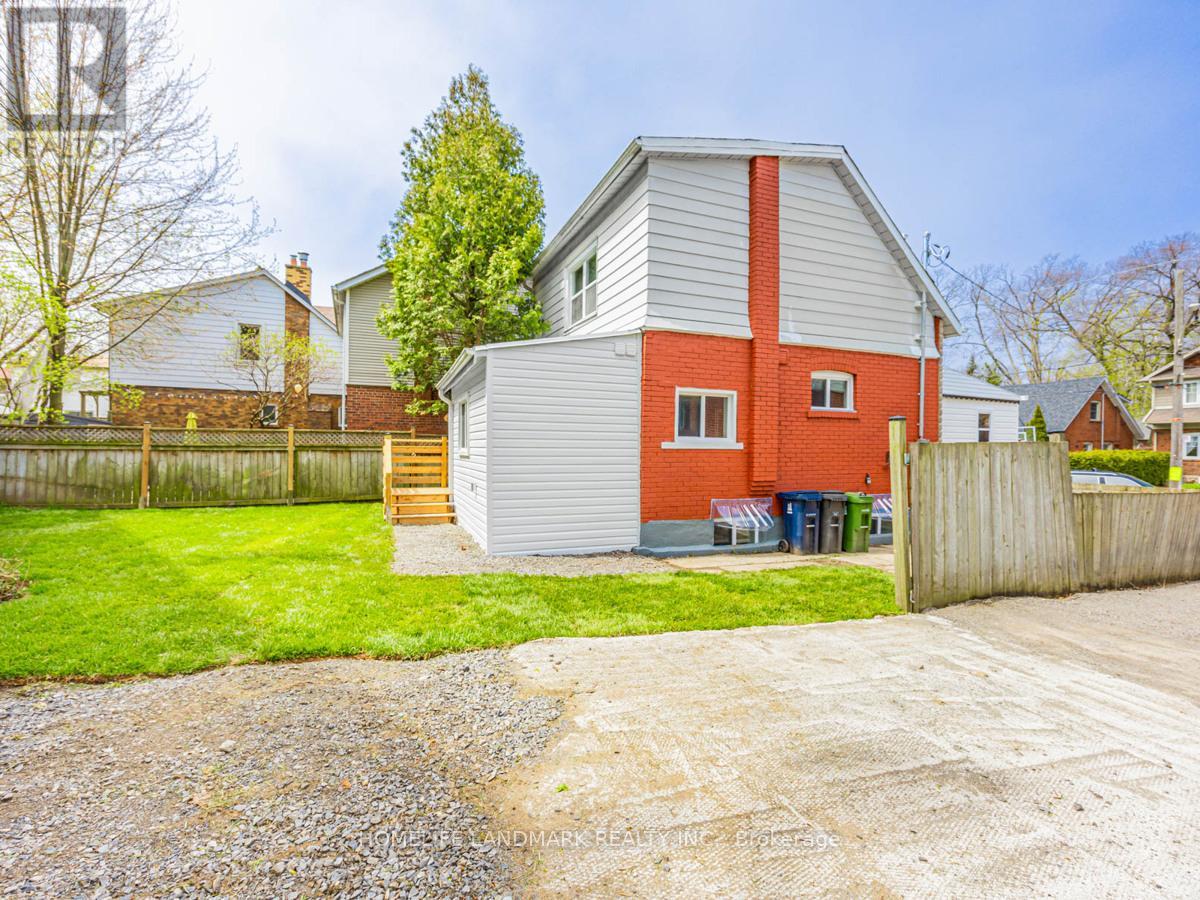3 Bedroom
3 Bathroom
Central Air Conditioning
Forced Air
$849,000
First-time buyer opportunity! This affordable starter home is perfect for anyone wishing to own a house instead of a condo. The bright, open main floor plan offers loads of natural light, with a breakfast dining area off the kitchen. Freshly painted throughout, it includes a parking spot via a mutual drive.Experience the charm of this detached home, featuring 2+1 bedrooms and 2+1 bathrooms. Basement has bedroom w/ensuite and kitchenette. Potential basement apartment. It combines classic appeal with modern comforts, making it an ideal choice for those seeking a cozy retreat in the heart of the city. The functional layout and evident pride of ownership make this home a Birchcliffe beauty. There's potential for an in-law suite, extra bedroom, rec room, or home office it's up to you! The location is a standout feature, just minutes away from the Hunt Club Golf Course, schools, recreation centres, and more. Surrounded by lush parks and a bustling retail strip, you'll enjoy convenient public transit options and free parking at the Scarborough GO Station. (id:27910)
Property Details
|
MLS® Number
|
E8483568 |
|
Property Type
|
Single Family |
|
Community Name
|
Birchcliffe-Cliffside |
|
Parking Space Total
|
3 |
Building
|
Bathroom Total
|
3 |
|
Bedrooms Above Ground
|
2 |
|
Bedrooms Below Ground
|
1 |
|
Bedrooms Total
|
3 |
|
Appliances
|
Dishwasher, Dryer, Refrigerator, Stove, Washer, Window Coverings |
|
Basement Development
|
Finished |
|
Basement Type
|
N/a (finished) |
|
Construction Style Attachment
|
Detached |
|
Cooling Type
|
Central Air Conditioning |
|
Exterior Finish
|
Aluminum Siding, Brick |
|
Foundation Type
|
Block |
|
Heating Fuel
|
Natural Gas |
|
Heating Type
|
Forced Air |
|
Stories Total
|
2 |
|
Type
|
House |
|
Utility Water
|
Municipal Water |
Land
|
Acreage
|
No |
|
Sewer
|
Sanitary Sewer |
|
Size Irregular
|
29.13 X 70.11 Ft |
|
Size Total Text
|
29.13 X 70.11 Ft |
Rooms
| Level |
Type |
Length |
Width |
Dimensions |
|
Second Level |
Primary Bedroom |
5.58 m |
2.28 m |
5.58 m x 2.28 m |
|
Second Level |
Bedroom |
4.15 m |
2.16 m |
4.15 m x 2.16 m |
|
Ground Level |
Living Room |
5.88 m |
2.75 m |
5.88 m x 2.75 m |
|
Ground Level |
Kitchen |
3.12 m |
2.15 m |
3.12 m x 2.15 m |
|
Ground Level |
Dining Room |
2.74 m |
2.74 m |
2.74 m x 2.74 m |
Utilities
|
Cable
|
Installed |
|
Sewer
|
Installed |








































