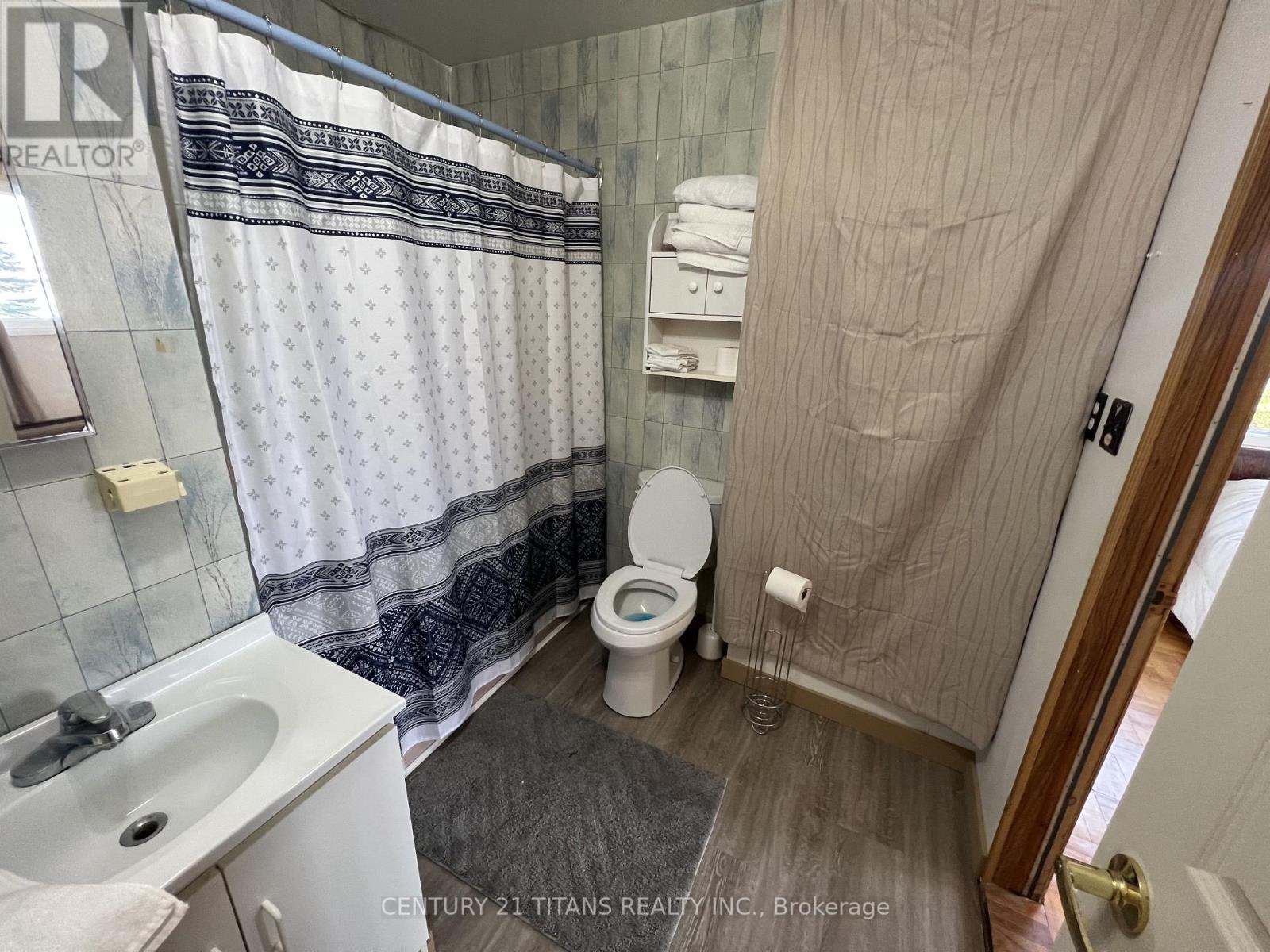5 Bedroom
2 Bathroom
Bungalow
Fireplace
Baseboard Heaters
$788,000
All Season Waterfront Property With Spectacular Views Overlooking Lake Scugog with over 130ft of Waterfront Lake Frontage. This FULLY FURNISHED spacious 4+1 bedroom, 2-bathroom ranch-style bungalow sits on a gorgeous lot with brand new concrete patios and tons of outdoor space to enjoy. Perfect for large families, friends and groups with tons of bedrooms. Host your gatherings with the extra large eat in Kitchen and open concept living and dining area overlooking the water. Additional features include ample storage, a main floor laundry, and a concrete basement utility room. Recent updates include new flooring, a new water tank, pump, UV filter, and more. Boathouse, armour stone shoreline, ride on lawnmower and more. Move in and start enjoying this lakeside lifestyle right away. This is a yearround property on a municipal road with garbage, plowing and all access. This property can serve as your permanent residence or a peaceful getaway. 15 min to Port Perry // 20 Min to Lindsay for shopping, restaurants, hospital access. Valentia store 5 min away. Boat launch up the road. Book your showing today. **** EXTRAS **** 5x Beds, 3x Dining Tables, 14 Dining Chairs, Nightstands, Accent Chairs, 2 Couches, Coffee Tables, Decor, Fridge, Stove, Washer, Dryer, Rideon Mower, BBQ, Paddle Boat (id:27910)
Property Details
|
MLS® Number
|
X9362737 |
|
Property Type
|
Single Family |
|
Community Name
|
Little Britain |
|
Features
|
Wooded Area, Flat Site, Dry |
|
ParkingSpaceTotal
|
10 |
|
Structure
|
Shed, Boathouse, Boathouse |
|
ViewType
|
Lake View, Direct Water View |
Building
|
BathroomTotal
|
2 |
|
BedroomsAboveGround
|
5 |
|
BedroomsTotal
|
5 |
|
Amenities
|
Fireplace(s) |
|
ArchitecturalStyle
|
Bungalow |
|
BasementDevelopment
|
Unfinished |
|
BasementType
|
Crawl Space (unfinished) |
|
ConstructionStyleAttachment
|
Detached |
|
ExteriorFinish
|
Stone, Vinyl Siding |
|
FireplacePresent
|
Yes |
|
FireplaceTotal
|
1 |
|
FoundationType
|
Concrete |
|
HeatingFuel
|
Electric |
|
HeatingType
|
Baseboard Heaters |
|
StoriesTotal
|
1 |
|
Type
|
House |
Land
|
AccessType
|
Year-round Access, Public Road, Private Docking |
|
Acreage
|
No |
|
Sewer
|
Septic System |
|
SizeDepth
|
240 Ft |
|
SizeFrontage
|
69 Ft ,7 In |
|
SizeIrregular
|
69.6 X 240 Ft ; 69.60 Ft X 31.11 Ft X 30.92 Ft X 250.15 |
|
SizeTotalText
|
69.6 X 240 Ft ; 69.60 Ft X 31.11 Ft X 30.92 Ft X 250.15|1/2 - 1.99 Acres |
|
ZoningDescription
|
Rr3 |
Rooms
| Level |
Type |
Length |
Width |
Dimensions |
|
Main Level |
Eating Area |
3.96 m |
3.35 m |
3.96 m x 3.35 m |
|
Main Level |
Bedroom |
2.13 m |
3.65 m |
2.13 m x 3.65 m |
|
Main Level |
Laundry Room |
1.52 m |
3.04 m |
1.52 m x 3.04 m |
|
Main Level |
Kitchen |
2.74 m |
3.35 m |
2.74 m x 3.35 m |
|
Main Level |
Living Room |
6.09 m |
3.96 m |
6.09 m x 3.96 m |
|
Main Level |
Dining Room |
3.04 m |
3.96 m |
3.04 m x 3.96 m |
|
Main Level |
Primary Bedroom |
3.04 m |
3.65 m |
3.04 m x 3.65 m |
|
Main Level |
Bathroom |
1.82 m |
2.43 m |
1.82 m x 2.43 m |
|
Main Level |
Bedroom |
3.65 m |
4.87 m |
3.65 m x 4.87 m |
|
Main Level |
Bedroom |
3.35 m |
2.74 m |
3.35 m x 2.74 m |
|
Main Level |
Bathroom |
1.82 m |
3.04 m |
1.82 m x 3.04 m |
|
Main Level |
Bedroom |
3.04 m |
3.04 m |
3.04 m x 3.04 m |
Utilities
|
Cable
|
Available |
|
DSL*
|
Available |
|
Telephone
|
Nearby |























