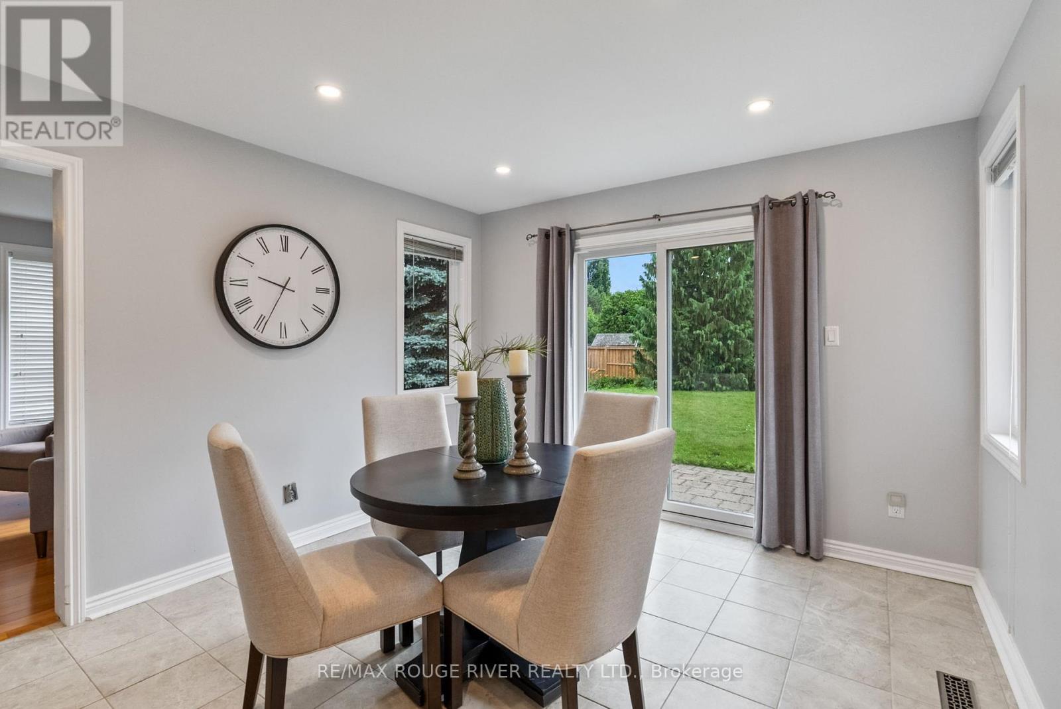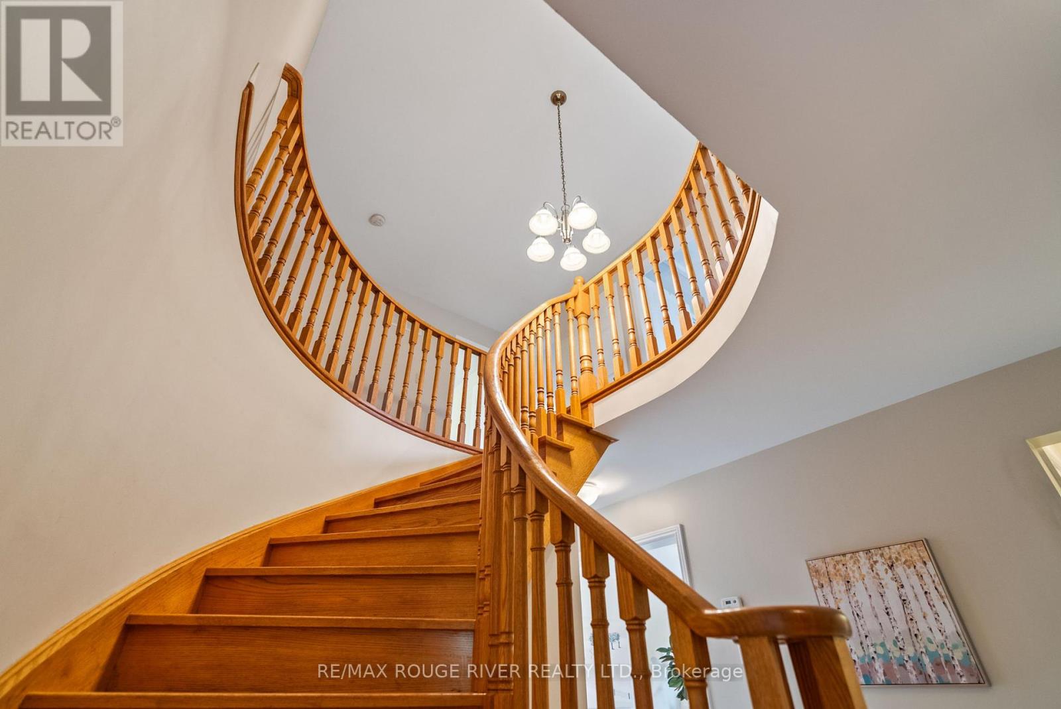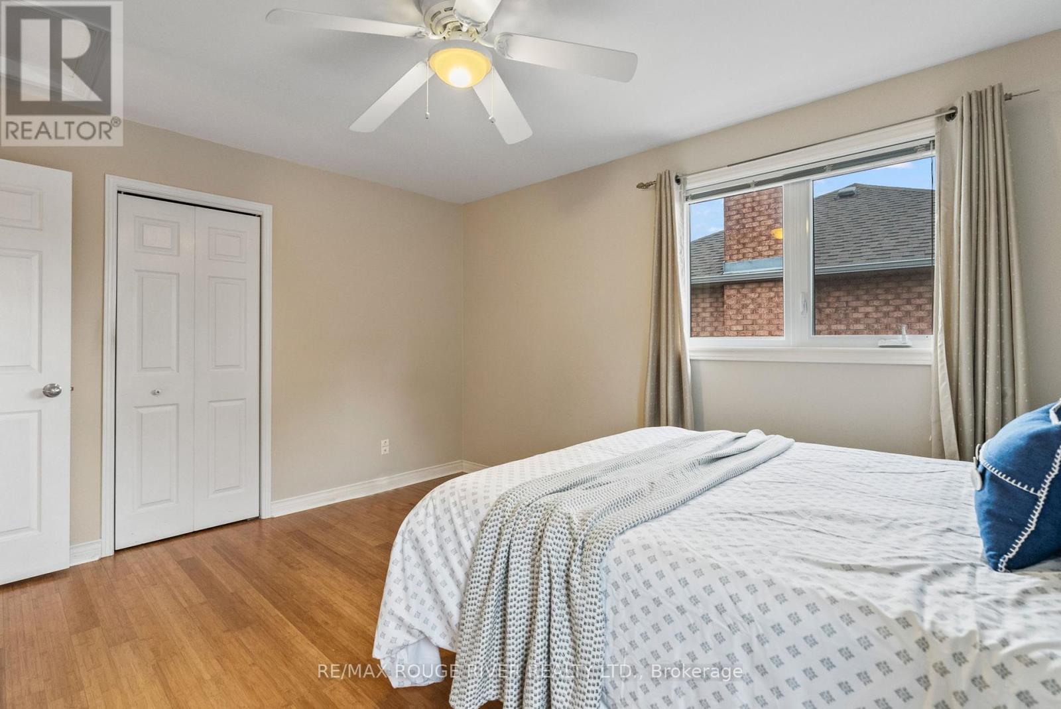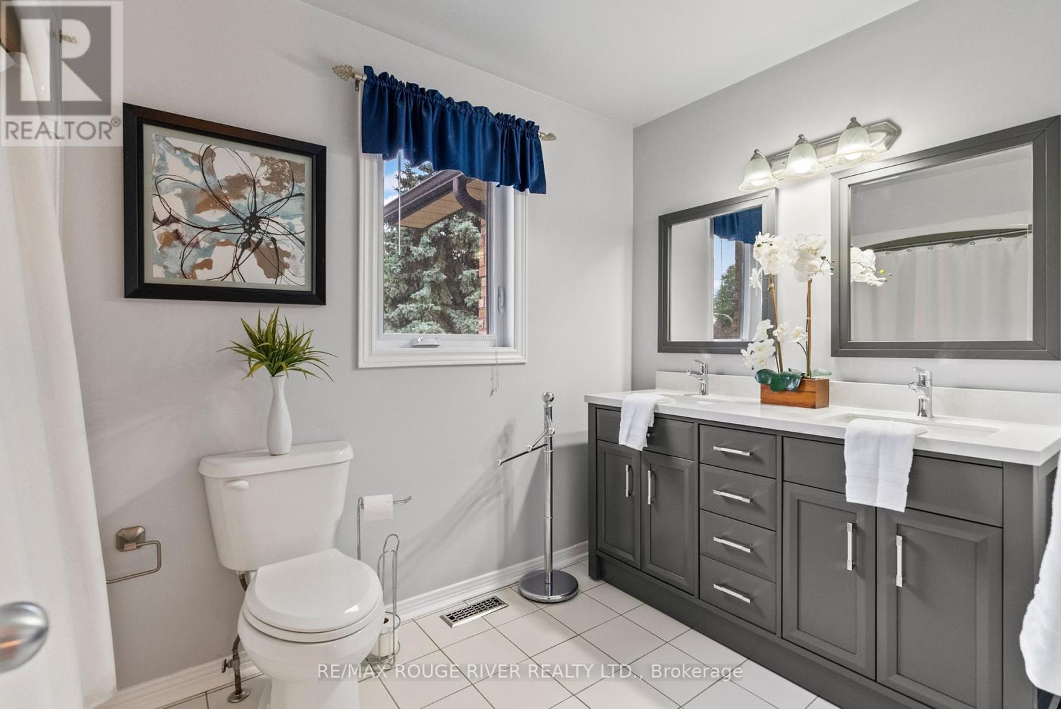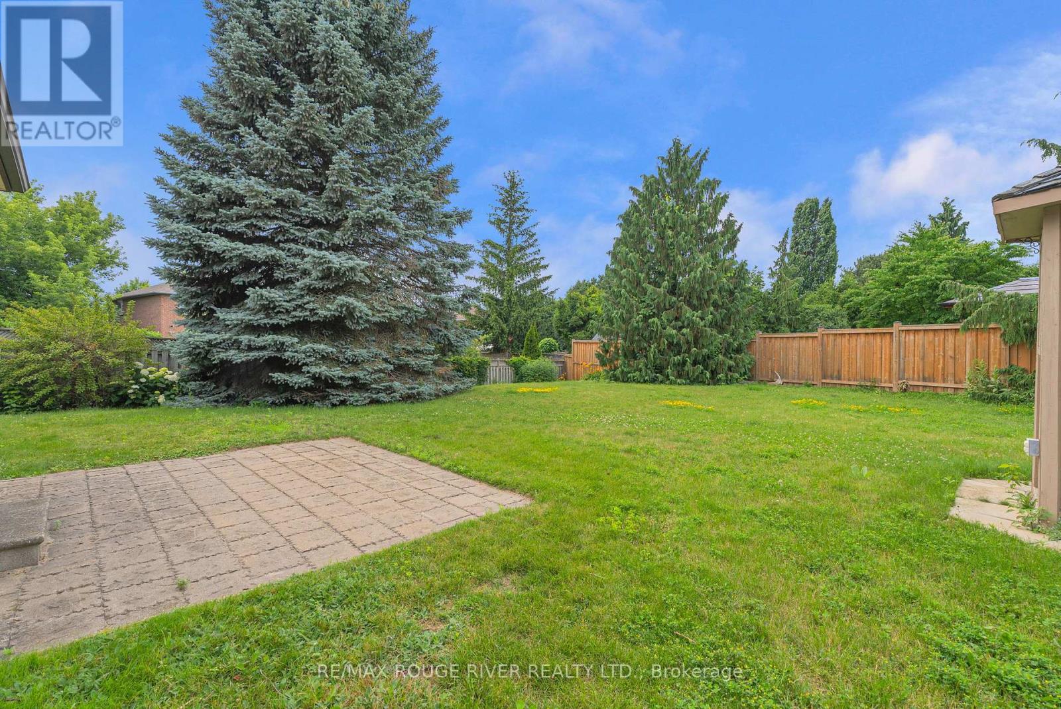4 Bedroom
4 Bathroom
Fireplace
Central Air Conditioning
Forced Air
$1,150,000
Welcome to this gorgeous all-brick, 4-bedroom, 2-storey executive home, perfectly nestled on a premium lot in the highly desirable Blue Grass Meadows neighbourhood. Just steps away from parks, schools, public transit, and all essential amenities, this elegant residence offers the ideal blend of luxury and convenience. As you step inside, you'll be greeted by a beautifully renovated eat-in kitchen, featuring quartz countertops, a custom backsplash, stainless steel appliances, and modern pot lights. The kitchen extends to a bright breakfast area with a walkout to the backyard patio, perfect for morning coffee or alfresco dining. The open-concept living room, adorned with bamboo flooring and a bay window, provides a picturesque view of the front yard. Adjacent to the living room is a formal dining room, complete with sliding barn doors, a large window, and exquisite crown moulding. The inviting family room, with its cozy fireplace, overlooks the private, fenced backyard, creating the perfect ambiance for relaxation. The main level also includes a powder room and a convenient laundry area. Upstairs, you'll find four spacious bedrooms, including the luxurious primary suite, which boasts an ensuite bathroom with a separate shower and tub. The main bathroom has been updated with a double sink vanity, ensuring ample space for all. The partially finished basement offers additional living space, featuring a recreation room with pot lights and an extra 3-piece bathroom. Outside, the property showcases a double car garage and a spacious, fenced backyard, ideal for outdoor entertaining and family gatherings. Don't miss the opportunity to make this exquisite home yours. **** EXTRAS **** Furnace 2021, A/C 2013 Roof 2021, Bamboo Floors 2009 (id:27910)
Open House
This property has open houses!
Starts at:
2:00 pm
Ends at:
4:00 pm
Property Details
|
MLS® Number
|
E9012466 |
|
Property Type
|
Single Family |
|
Community Name
|
Blue Grass Meadows |
|
Amenities Near By
|
Schools, Public Transit, Park, Place Of Worship |
|
Parking Space Total
|
4 |
Building
|
Bathroom Total
|
4 |
|
Bedrooms Above Ground
|
4 |
|
Bedrooms Total
|
4 |
|
Appliances
|
Water Heater, Window Coverings |
|
Basement Development
|
Partially Finished |
|
Basement Type
|
N/a (partially Finished) |
|
Construction Style Attachment
|
Detached |
|
Cooling Type
|
Central Air Conditioning |
|
Exterior Finish
|
Brick |
|
Fireplace Present
|
Yes |
|
Foundation Type
|
Unknown |
|
Heating Fuel
|
Natural Gas |
|
Heating Type
|
Forced Air |
|
Stories Total
|
2 |
|
Type
|
House |
|
Utility Water
|
Municipal Water |
Parking
Land
|
Acreage
|
No |
|
Land Amenities
|
Schools, Public Transit, Park, Place Of Worship |
|
Sewer
|
Sanitary Sewer |
|
Size Irregular
|
47.21 X 175.92 Ft |
|
Size Total Text
|
47.21 X 175.92 Ft |
Rooms
| Level |
Type |
Length |
Width |
Dimensions |
|
Second Level |
Primary Bedroom |
5.71 m |
3.37 m |
5.71 m x 3.37 m |
|
Second Level |
Bedroom 2 |
3.38 m |
3.34 m |
3.38 m x 3.34 m |
|
Second Level |
Bedroom 3 |
3.45 m |
4.41 m |
3.45 m x 4.41 m |
|
Second Level |
Bedroom 4 |
3.47 m |
4.24 m |
3.47 m x 4.24 m |
|
Basement |
Recreational, Games Room |
7.86 m |
3.33 m |
7.86 m x 3.33 m |
|
Main Level |
Kitchen |
3.34 m |
2.71 m |
3.34 m x 2.71 m |
|
Main Level |
Eating Area |
3.42 m |
4.23 m |
3.42 m x 4.23 m |
|
Main Level |
Family Room |
3.33 m |
5.39 m |
3.33 m x 5.39 m |
|
Main Level |
Living Room |
3.33 m |
5.46 m |
3.33 m x 5.46 m |
|
Main Level |
Dining Room |
3.47 m |
3.97 m |
3.47 m x 3.97 m |













