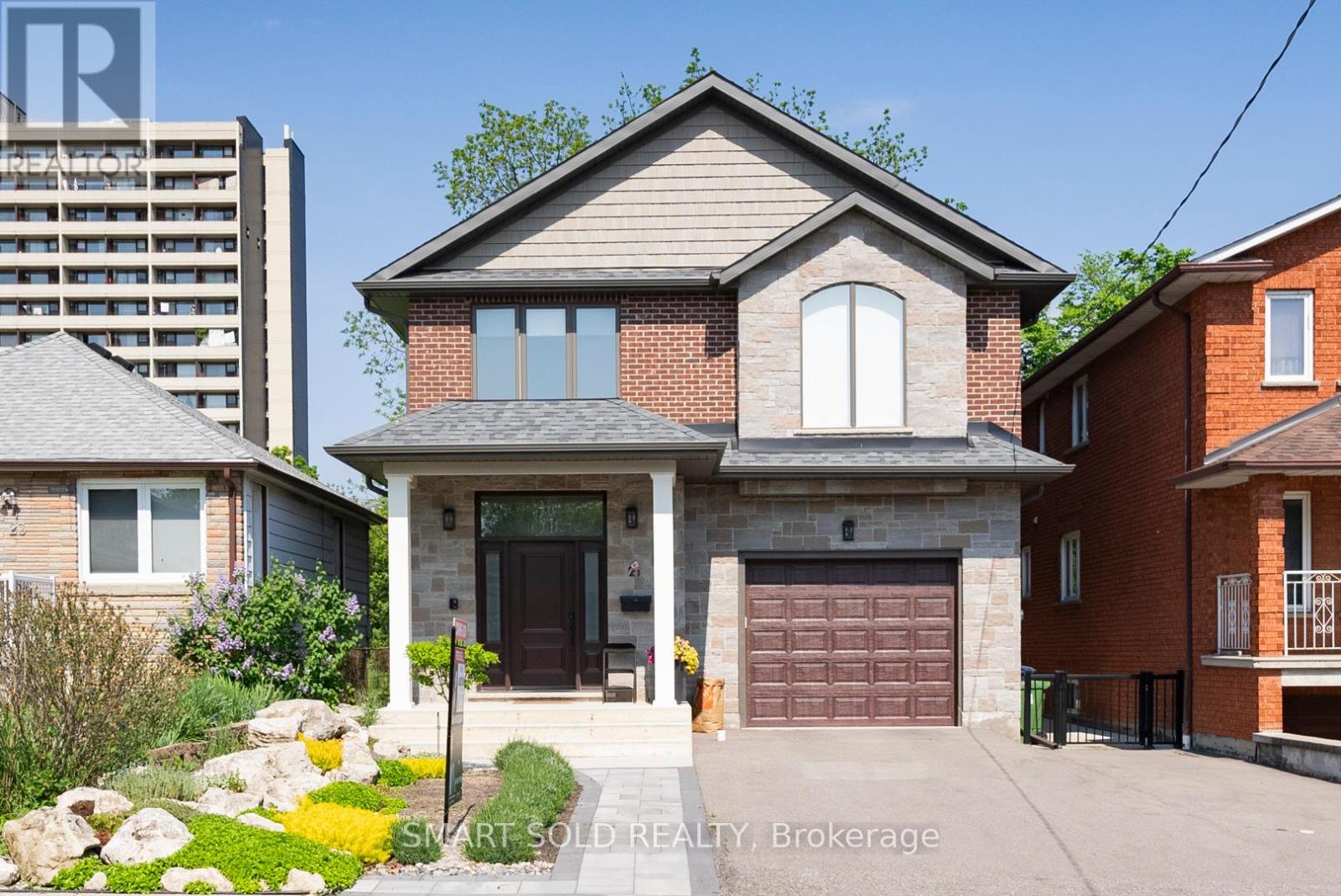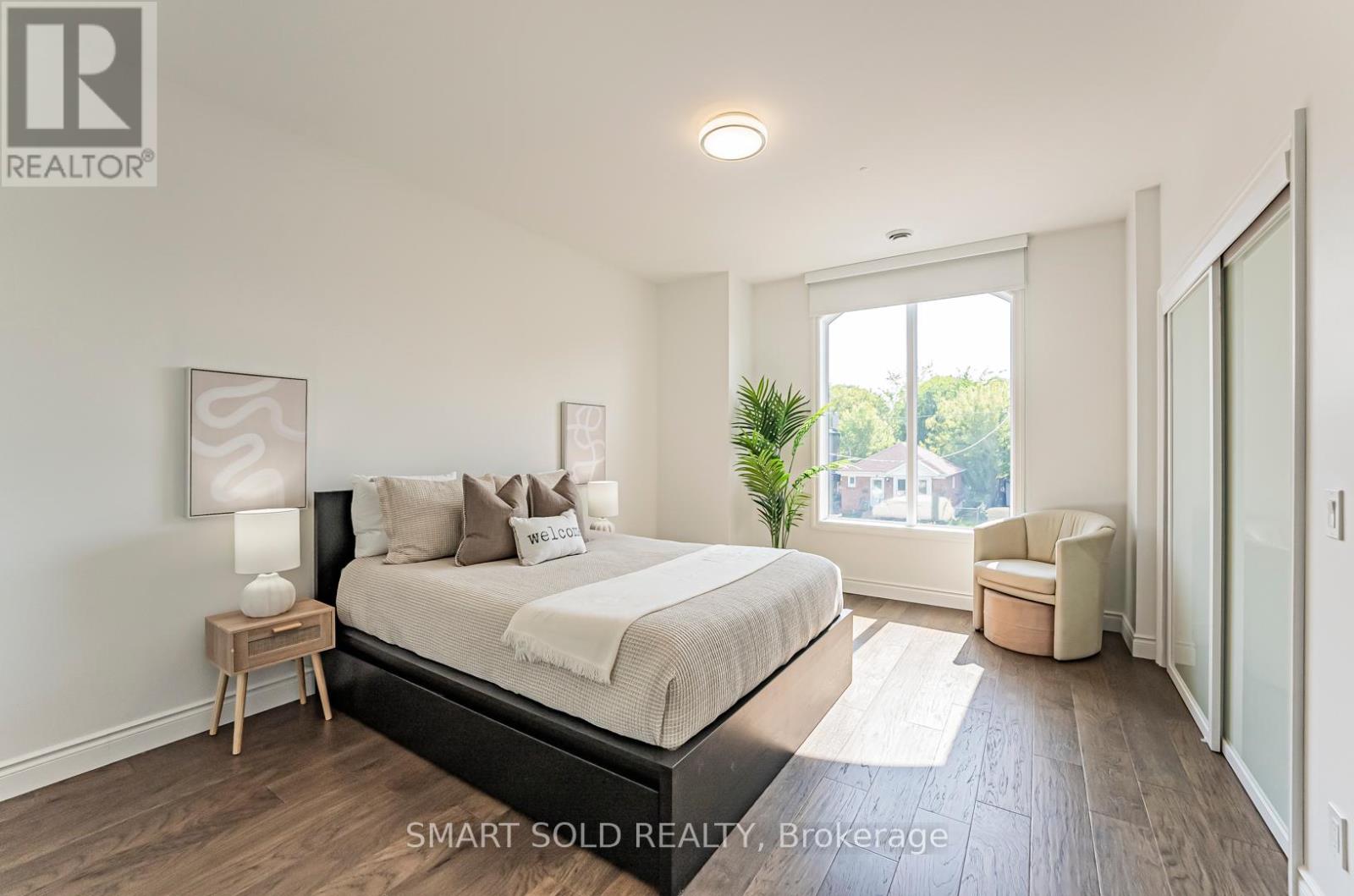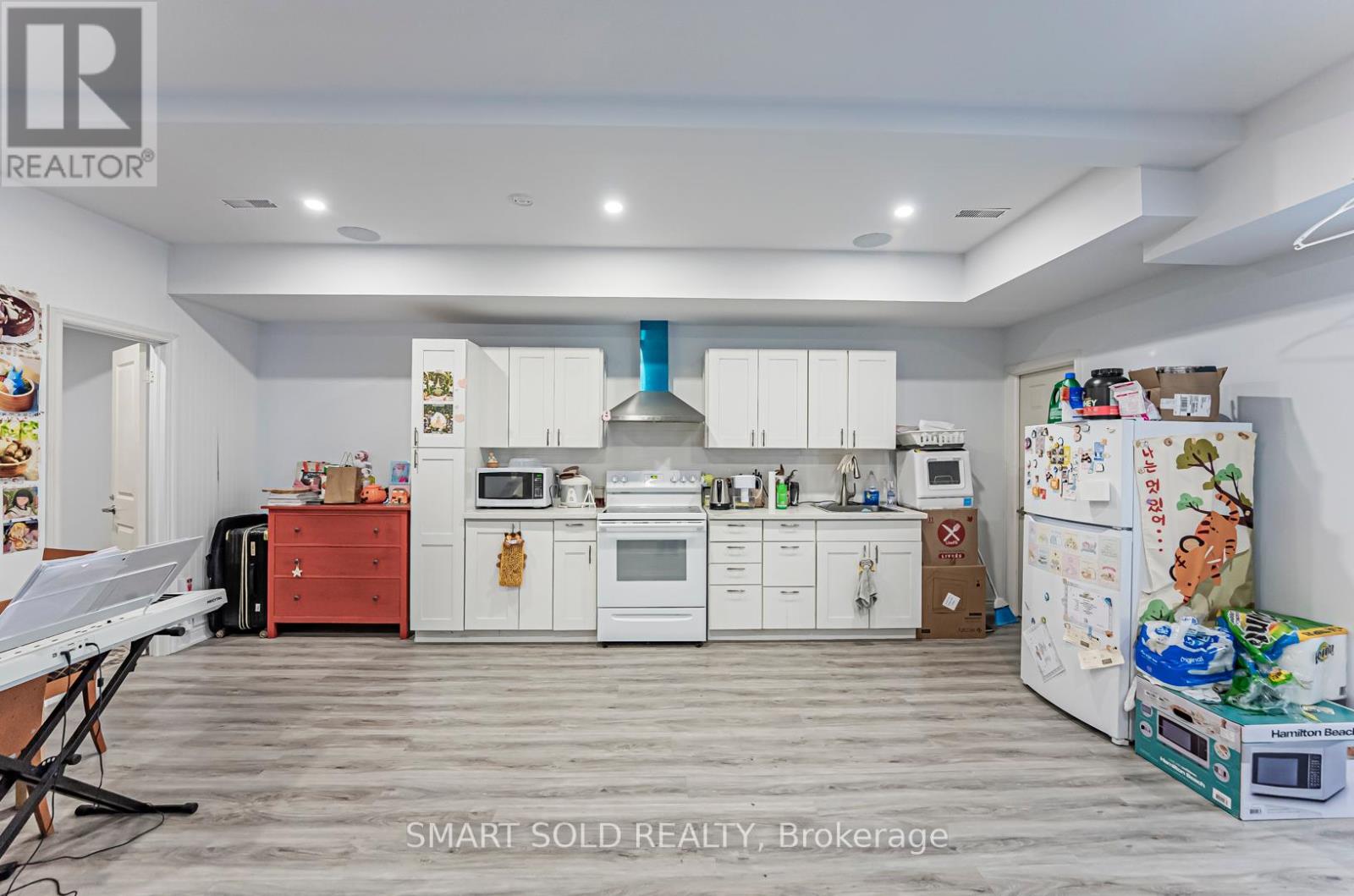4 Bedroom
4 Bathroom
Fireplace
Central Air Conditioning, Ventilation System
Forced Air
Landscaped
$2,299,000
Bright Stunning Custom-Built Luxury Home nestled on a quiet tree-lined street in the heart of Mimico, this home offers the perfect blend of urban convenience and suburban tranquility.The 35x137 ft lot is meticulously landscaped, creating a private retreat for you and your family. Over 3700 sqft Living Space With 2500+Sqft of above-ground living space flooded with natural light.The spacious living room seamlessly flows into the dining area.The kitchen features a central island, quartz counters, and top-of-the-line stainless steel appliances. The master bedroom boasts a luxurious 5-piece ensuite with heated floors. Multiple bedrooms provide ample space for family, guests, or a home office. Pot lights throughout, Two Skylights & Built-in speakers. ********Separate entrance for the basement unit for extra cash flow!!!!!! **** EXTRAS **** Explore the well known local shops - San Remo Bakery, cafes, and restaurants. Three minutes walk away to Mimico Go (2 stops to Union), making your daily commute a breeze. Close to parks, lake Ontario and schools. (id:27910)
Property Details
|
MLS® Number
|
W8354550 |
|
Property Type
|
Single Family |
|
Community Name
|
Mimico |
|
Amenities Near By
|
Public Transit, Schools, Place Of Worship |
|
Community Features
|
Community Centre |
|
Features
|
Lighting |
|
Parking Space Total
|
5 |
Building
|
Bathroom Total
|
4 |
|
Bedrooms Above Ground
|
3 |
|
Bedrooms Below Ground
|
1 |
|
Bedrooms Total
|
4 |
|
Appliances
|
Dishwasher, Dryer, Microwave, Refrigerator, Stove, Washer, Window Coverings |
|
Basement Features
|
Separate Entrance, Walk-up |
|
Basement Type
|
N/a |
|
Construction Style Attachment
|
Detached |
|
Cooling Type
|
Central Air Conditioning, Ventilation System |
|
Exterior Finish
|
Brick, Stone |
|
Fireplace Present
|
Yes |
|
Foundation Type
|
Poured Concrete |
|
Heating Fuel
|
Natural Gas |
|
Heating Type
|
Forced Air |
|
Stories Total
|
2 |
|
Type
|
House |
|
Utility Water
|
Municipal Water |
Parking
Land
|
Acreage
|
No |
|
Land Amenities
|
Public Transit, Schools, Place Of Worship |
|
Landscape Features
|
Landscaped |
|
Sewer
|
Sanitary Sewer |
|
Size Irregular
|
35.07 X 137.72 Ft |
|
Size Total Text
|
35.07 X 137.72 Ft |
Rooms
| Level |
Type |
Length |
Width |
Dimensions |
|
Second Level |
Primary Bedroom |
4.23 m |
4.29 m |
4.23 m x 4.29 m |
|
Second Level |
Bedroom 2 |
4.75 m |
3.57 m |
4.75 m x 3.57 m |
|
Second Level |
Bedroom 3 |
4.24 m |
3.6 m |
4.24 m x 3.6 m |
|
Lower Level |
Utility Room |
3.1 m |
3.04 m |
3.1 m x 3.04 m |
|
Lower Level |
Bedroom 4 |
5.71 m |
4.16 m |
5.71 m x 4.16 m |
|
Lower Level |
Games Room |
4.3 m |
3.06 m |
4.3 m x 3.06 m |
|
Main Level |
Great Room |
7.57 m |
4.97 m |
7.57 m x 4.97 m |
|
Main Level |
Dining Room |
7.57 m |
4.97 m |
7.57 m x 4.97 m |
|
Main Level |
Kitchen |
5.43 m |
3.06 m |
5.43 m x 3.06 m |
|
Main Level |
Pantry |
2.02 m |
1.73 m |
2.02 m x 1.73 m |
|
Main Level |
Mud Room |
4 m |
1.85 m |
4 m x 1.85 m |









































