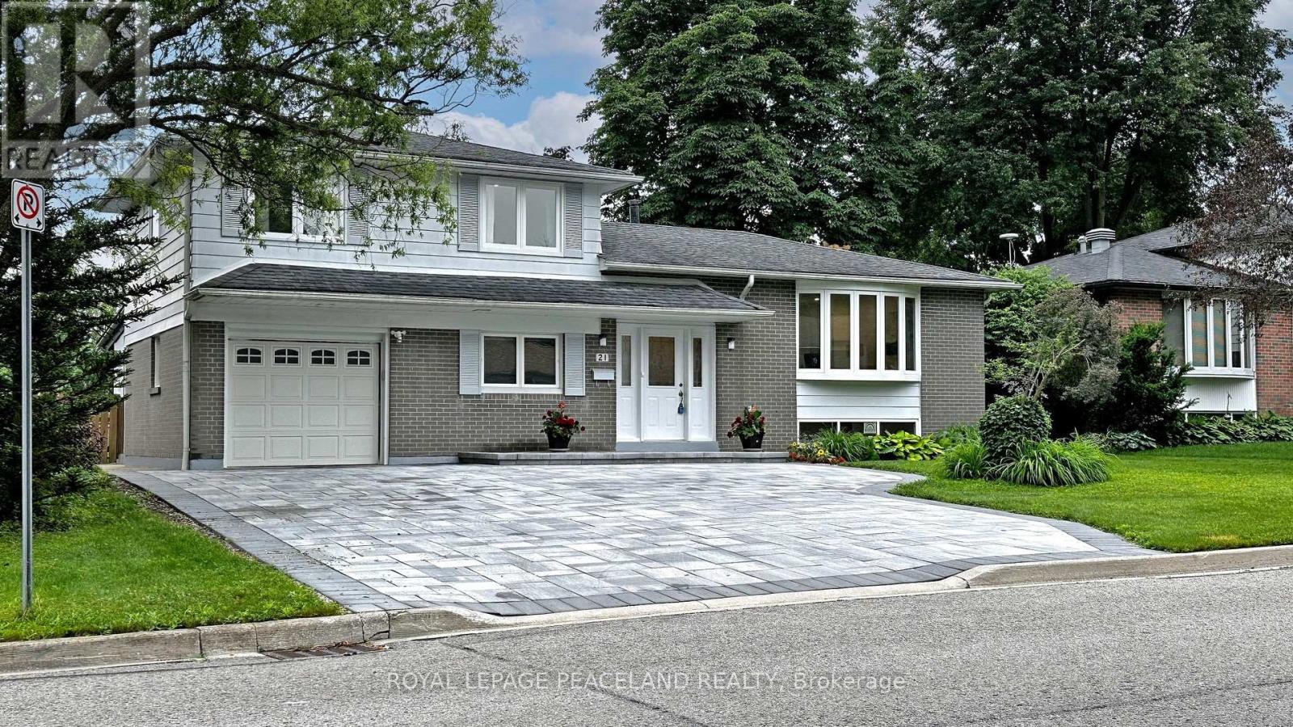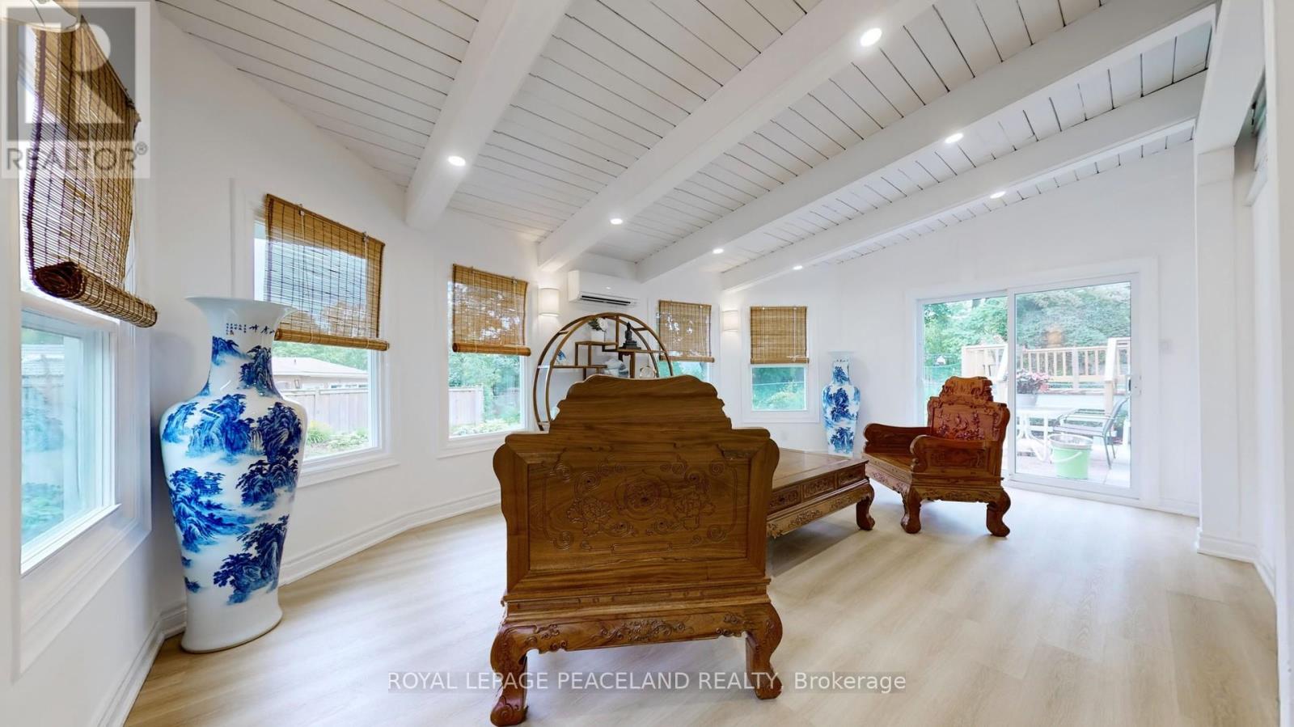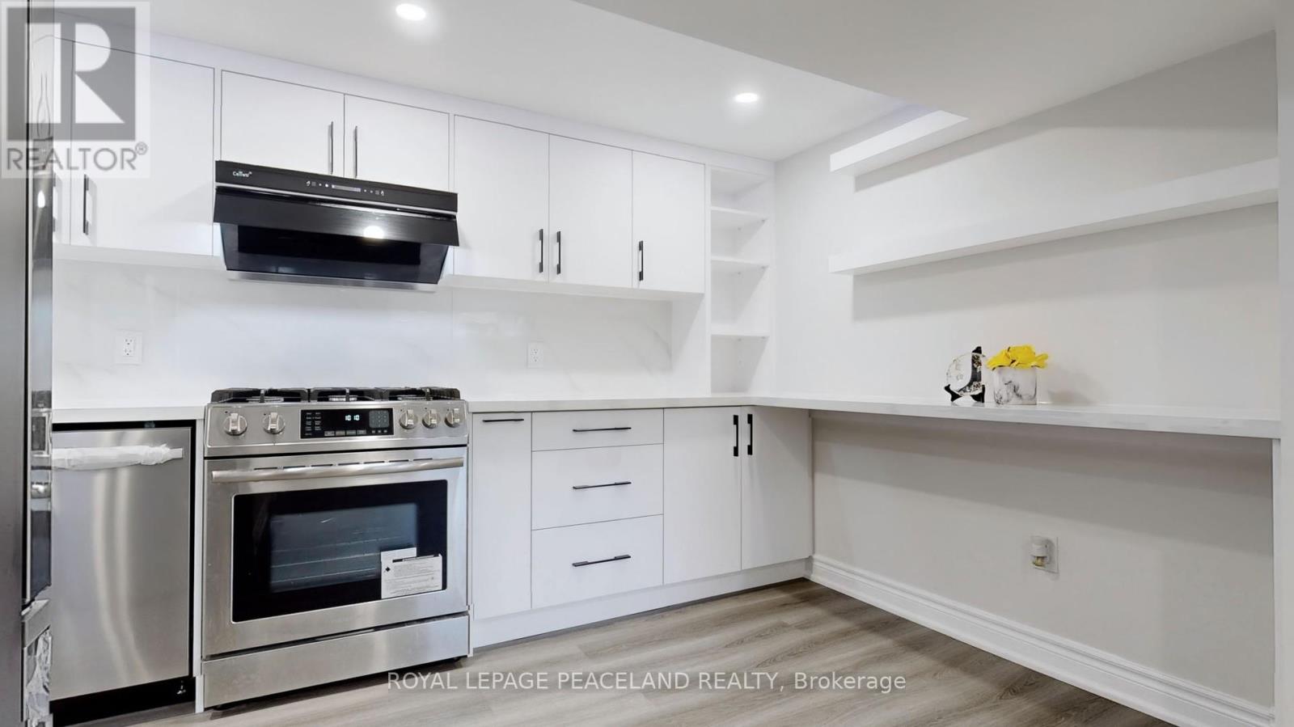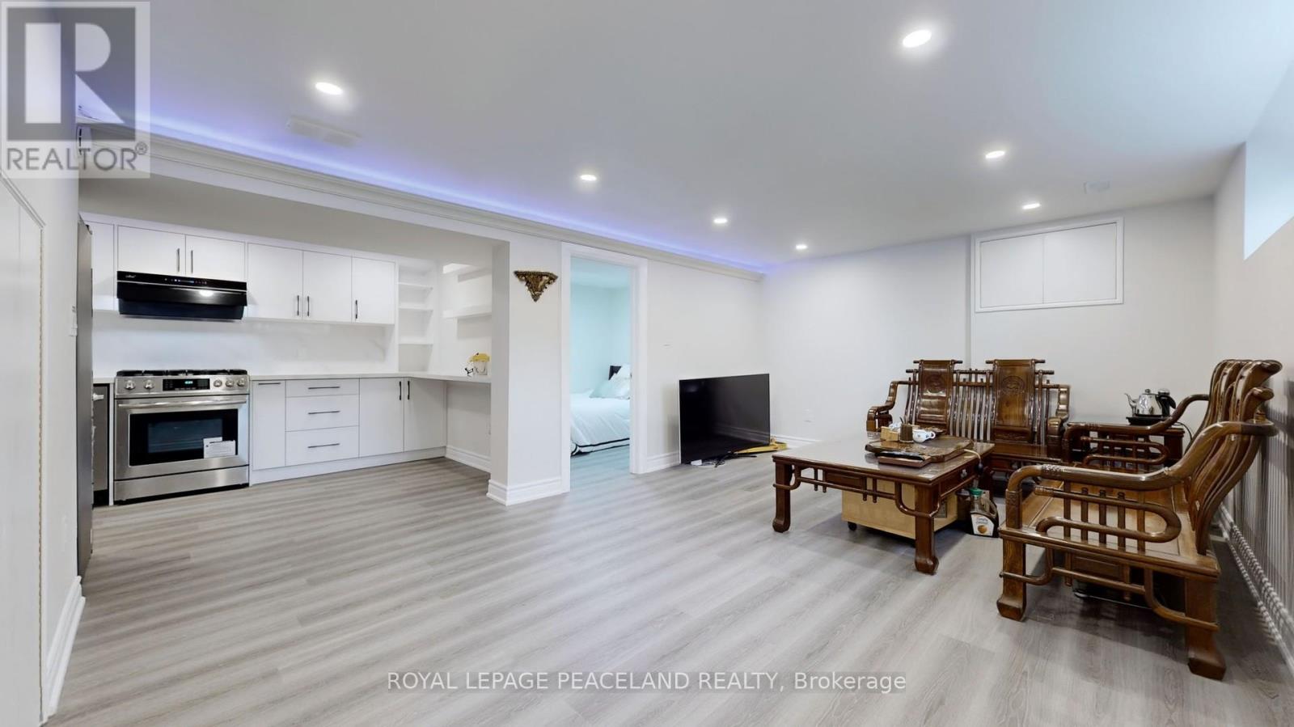5 Bedroom
4 Bathroom
Central Air Conditioning
Forced Air
$1,299,000
Welcome to home in the sought-after Hills of St. Andrews community. This property boasts a spacious 60 x 100-foot lot, owner fully enhanced to maximize both function and elegance. A large living room with hardwood floors and bow windows, flooding the space with natural light and providing a seamless transition to the new deck outdoors perfect for relaxation and entertainment. The kitchen features stainless steel appliances, new gas stove designed for both style and practicality. On the upper floor, three generously sized bedrooms and a newly updated 4-piece bath for inviting space for family and guests . The ground level offers a versatile space that can serve as a private office or an in-law suite, complete with its own bathroom. Fully finished basement with bright windows with separate entry, separate Laundry, a new full-sized kitchen and bathroom. EV charger installed. Soundproofing Insulation. **** EXTRAS **** Large sunroom, perfect for relaxing, sitting, and reading, adding another layer of charm to this beautiful home. Close to Yonge Street, public transit, library, prestigious private schools like St. Andrew's College ,St. Anne's School. (id:27910)
Property Details
|
MLS® Number
|
N8464832 |
|
Property Type
|
Single Family |
|
Community Name
|
Hills of St Andrew |
|
Amenities Near By
|
Park, Schools, Public Transit |
|
Community Features
|
Community Centre |
|
Features
|
Carpet Free, Guest Suite, In-law Suite |
|
Parking Space Total
|
8 |
Building
|
Bathroom Total
|
4 |
|
Bedrooms Above Ground
|
4 |
|
Bedrooms Below Ground
|
1 |
|
Bedrooms Total
|
5 |
|
Appliances
|
Garage Door Opener Remote(s), Water Heater, Window Coverings |
|
Basement Development
|
Finished |
|
Basement Features
|
Separate Entrance |
|
Basement Type
|
N/a (finished) |
|
Construction Style Attachment
|
Detached |
|
Construction Style Split Level
|
Sidesplit |
|
Cooling Type
|
Central Air Conditioning |
|
Exterior Finish
|
Brick |
|
Foundation Type
|
Poured Concrete |
|
Heating Fuel
|
Natural Gas |
|
Heating Type
|
Forced Air |
|
Type
|
House |
|
Utility Water
|
Municipal Water |
Parking
Land
|
Acreage
|
No |
|
Land Amenities
|
Park, Schools, Public Transit |
|
Sewer
|
Sanitary Sewer |
|
Size Irregular
|
60 X 100 Ft |
|
Size Total Text
|
60 X 100 Ft |
Rooms
| Level |
Type |
Length |
Width |
Dimensions |
|
Basement |
Bedroom 5 |
2.8 m |
2.5 m |
2.8 m x 2.5 m |
|
Basement |
Living Room |
5.37 m |
3.65 m |
5.37 m x 3.65 m |
|
Basement |
Kitchen |
5.1 m |
2.6 m |
5.1 m x 2.6 m |
|
Main Level |
Living Room |
5.529 m |
3.92 m |
5.529 m x 3.92 m |
|
Main Level |
Dining Room |
2.78 m |
3 m |
2.78 m x 3 m |
|
Main Level |
Kitchen |
2.86 m |
2.85 m |
2.86 m x 2.85 m |
|
Upper Level |
Primary Bedroom |
3.16 m |
3.92 m |
3.16 m x 3.92 m |
|
Upper Level |
Bedroom 2 |
4.16 m |
2.85 m |
4.16 m x 2.85 m |
|
Upper Level |
Bedroom 3 |
2.65 m |
2.13 m |
2.65 m x 2.13 m |
|
Ground Level |
Bedroom 4 |
3.5 m |
3.23 m |
3.5 m x 3.23 m |
|
Ground Level |
Sunroom |
6.1 m |
4.32 m |
6.1 m x 4.32 m |







































