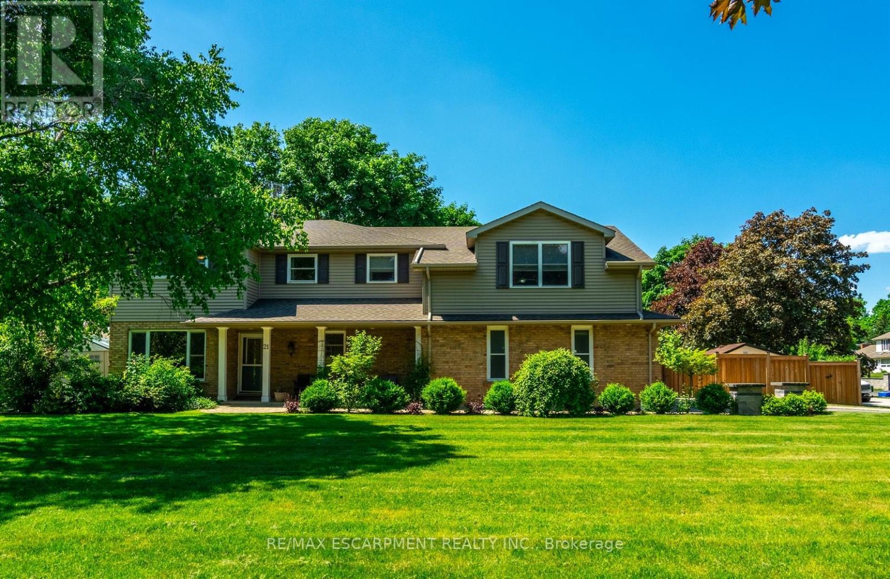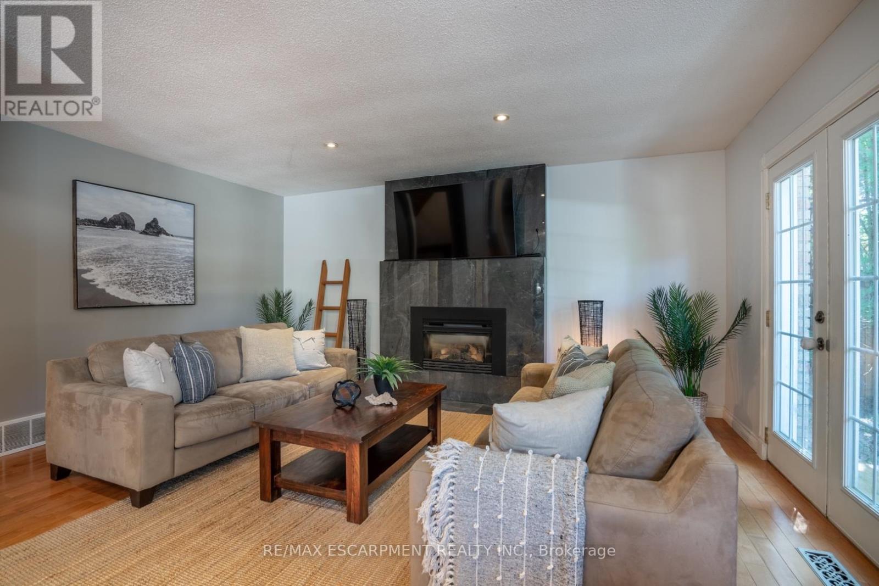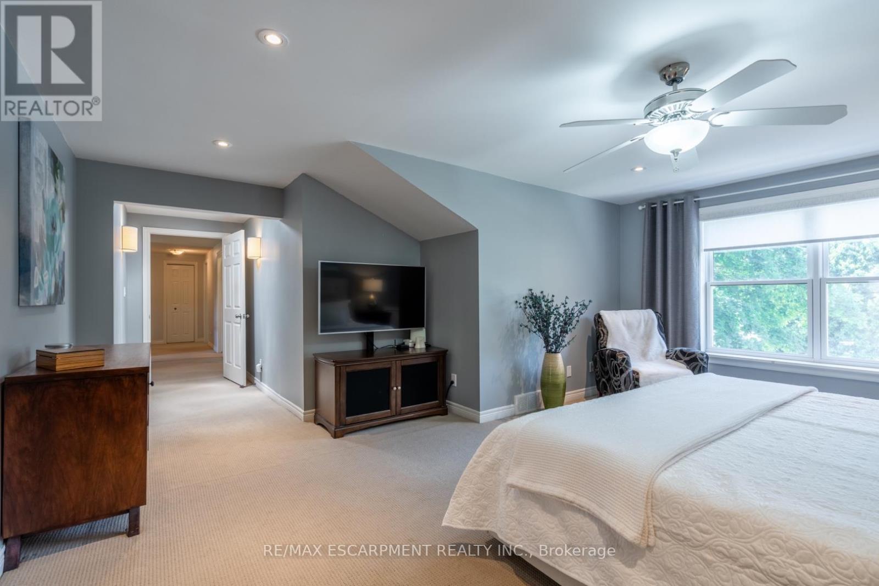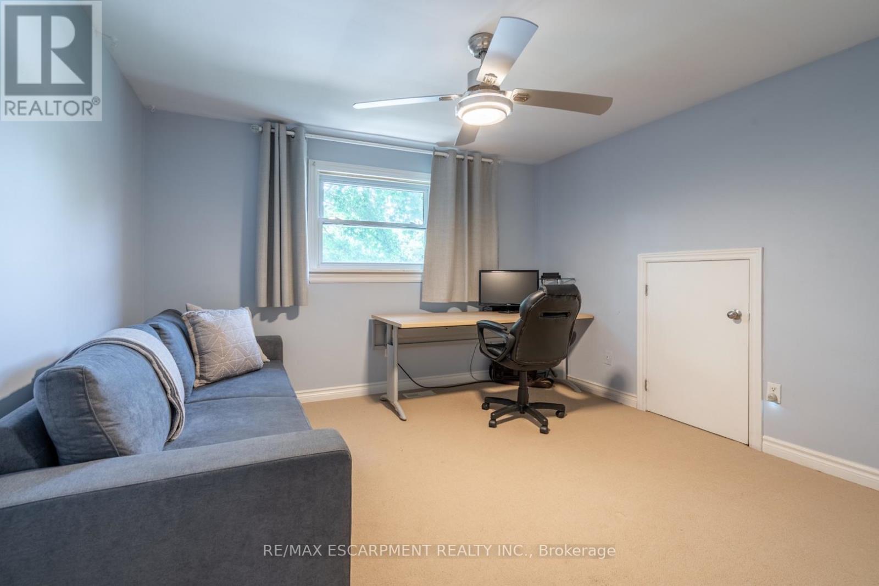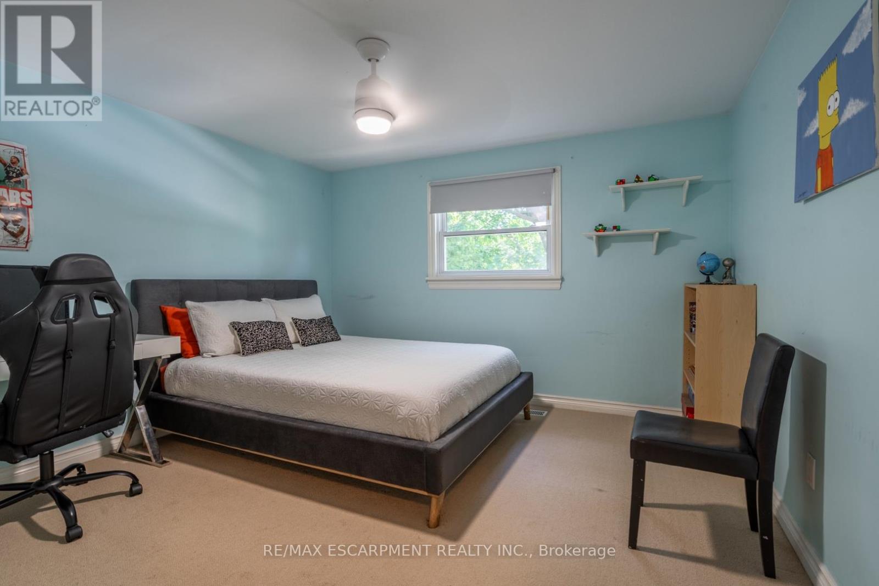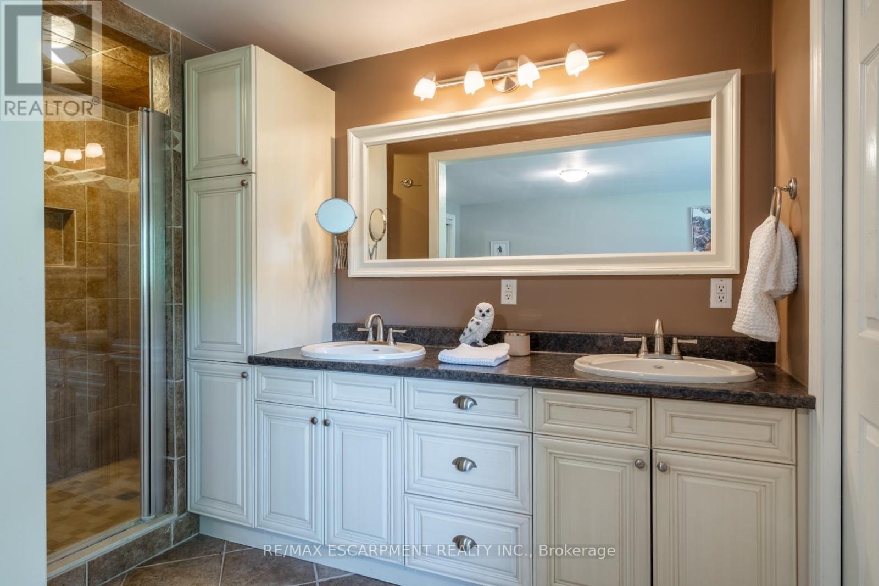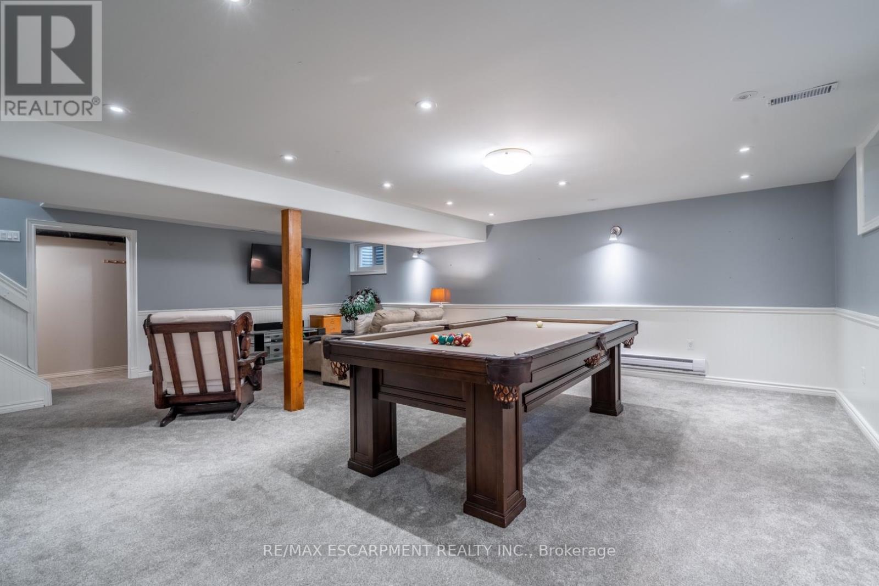5 Bedroom
4 Bathroom
Fireplace
Inground Pool
Central Air Conditioning
Forced Air
$1,799,900
Beautifully updated 5 bedroom home with huge backyard and one of the biggest fibreglass pools you can buy! Located just minutes from downtown Waterdown. Main level features an open concept kitchen with large centre island, granite countertops, stainless steel appliances, heated floors, oversized pantry, bar area and access to the backyard. Family room with gas fireplace. Main floor office. Mud room, Powder room completes the main floor. Upstairs features 2 primary suites. First suite has his & hers closets, 5 piece ensuite with glass shower and free-standing tub. 2nd suite has a 4-piece ensuite. 3 large bedrooms and an updated guest bath finish off the 2nd level. Bonus basement space with large rec room, plenty of storage, laundry, and a crafts area perfect for hobbies. Backyard features a heated 40 x 16 fibreglass pool with deep end. Also included: 2 EV charging stations, hardwired generator, and a new water filtration system. RSA. (id:27910)
Property Details
|
MLS® Number
|
X8377162 |
|
Property Type
|
Single Family |
|
Community Name
|
Rural Flamborough |
|
Parking Space Total
|
6 |
|
Pool Type
|
Inground Pool |
Building
|
Bathroom Total
|
4 |
|
Bedrooms Above Ground
|
5 |
|
Bedrooms Total
|
5 |
|
Appliances
|
Water Purifier, Water Softener, Dishwasher, Dryer, Refrigerator, Stove, Washer, Window Coverings |
|
Basement Development
|
Partially Finished |
|
Basement Type
|
Full (partially Finished) |
|
Construction Style Attachment
|
Detached |
|
Cooling Type
|
Central Air Conditioning |
|
Exterior Finish
|
Brick, Vinyl Siding |
|
Fireplace Present
|
Yes |
|
Foundation Type
|
Poured Concrete |
|
Heating Fuel
|
Natural Gas |
|
Heating Type
|
Forced Air |
|
Stories Total
|
2 |
|
Type
|
House |
Parking
Land
|
Acreage
|
No |
|
Sewer
|
Septic System |
|
Size Irregular
|
100 X 200 Ft |
|
Size Total Text
|
100 X 200 Ft|under 1/2 Acre |
Rooms
| Level |
Type |
Length |
Width |
Dimensions |
|
Second Level |
Bedroom |
3343 m |
3.17 m |
3343 m x 3.17 m |
|
Second Level |
Primary Bedroom |
5.26 m |
5.16 m |
5.26 m x 5.16 m |
|
Second Level |
Bedroom |
3.38 m |
3.38 m |
3.38 m x 3.38 m |
|
Second Level |
Bedroom |
4.72 m |
3.28 m |
4.72 m x 3.28 m |
|
Second Level |
Bedroom |
3.53 m |
3.48 m |
3.53 m x 3.48 m |
|
Basement |
Recreational, Games Room |
7.21 m |
6.25 m |
7.21 m x 6.25 m |
|
Main Level |
Den |
4.98 m |
3.17 m |
4.98 m x 3.17 m |
|
Main Level |
Dining Room |
4.44 m |
2.77 m |
4.44 m x 2.77 m |
|
Main Level |
Kitchen |
4.44 m |
4.11 m |
4.44 m x 4.11 m |
|
Main Level |
Living Room |
4.95 m |
6.76 m |
4.95 m x 6.76 m |
|
Main Level |
Mud Room |
2.18 m |
3.17 m |
2.18 m x 3.17 m |
|
Main Level |
Office |
4.44 m |
3.28 m |
4.44 m x 3.28 m |

