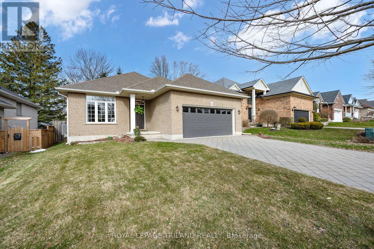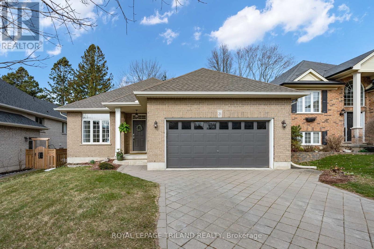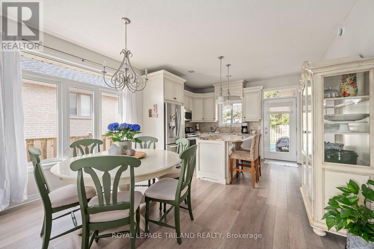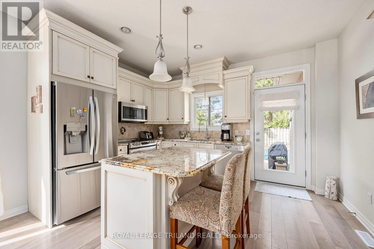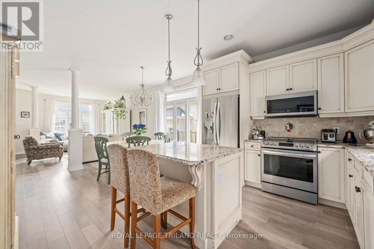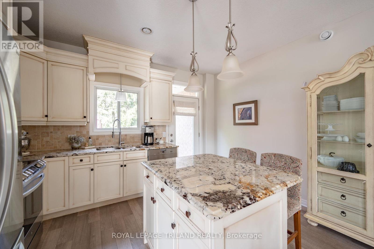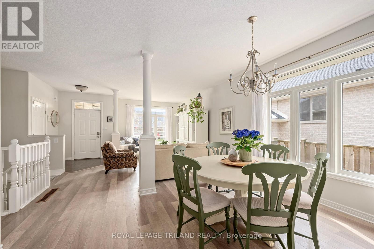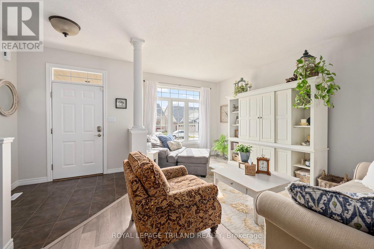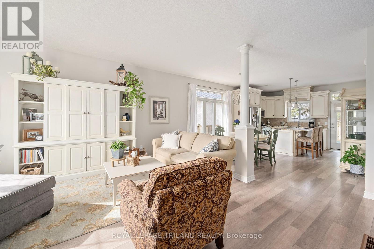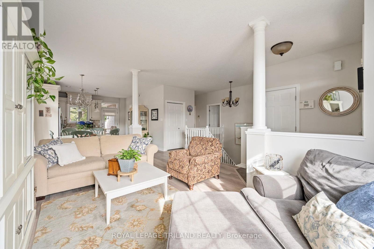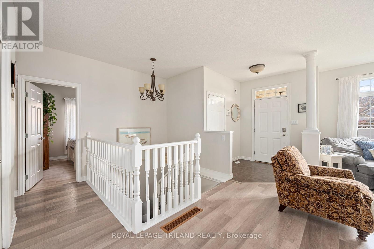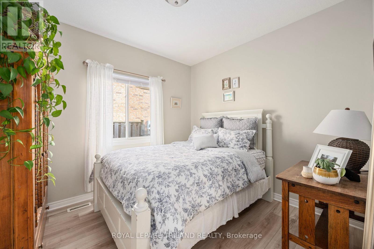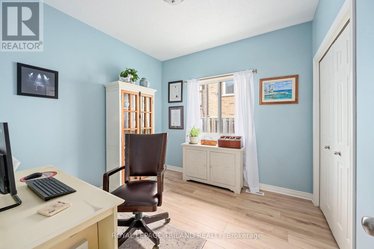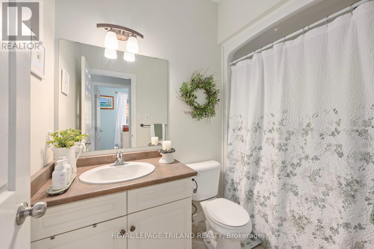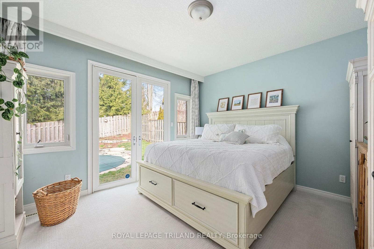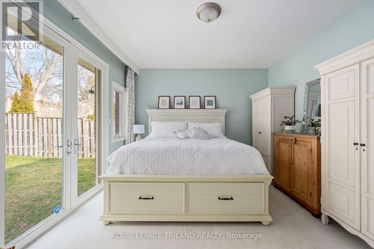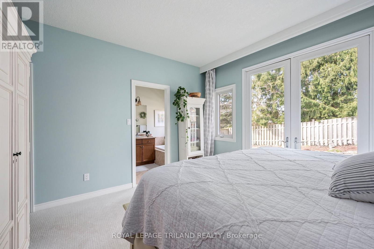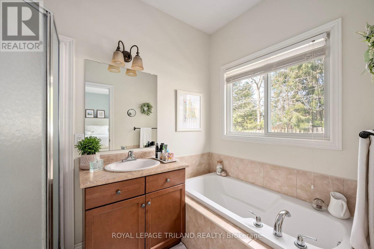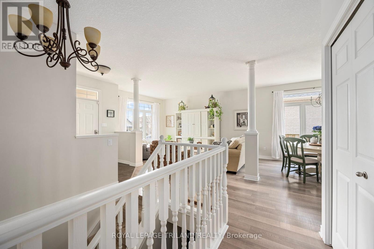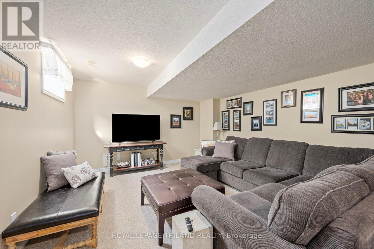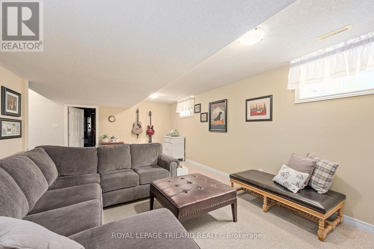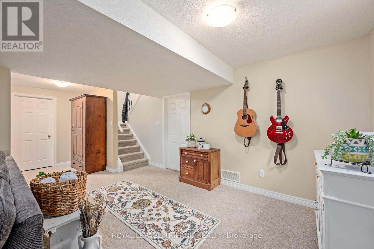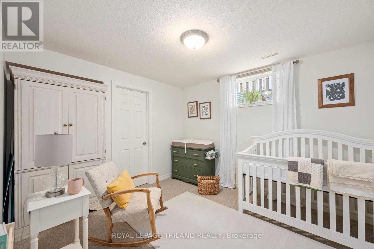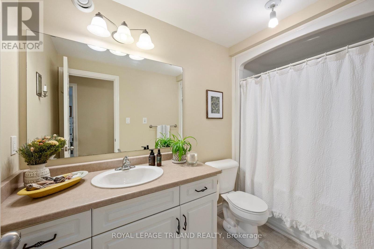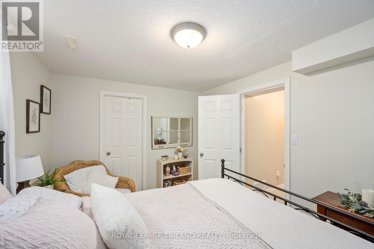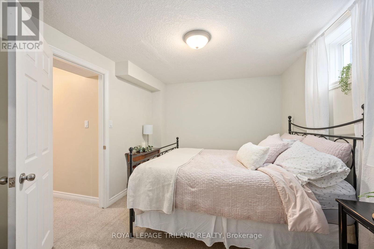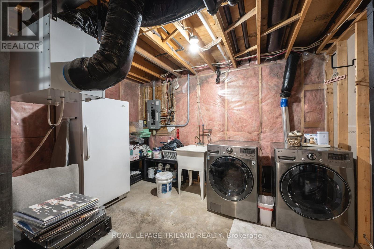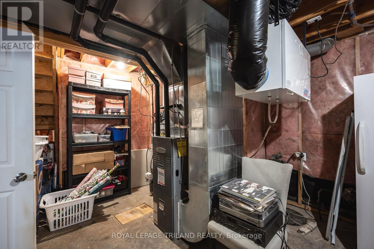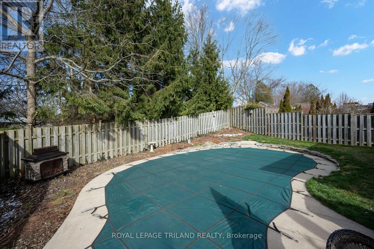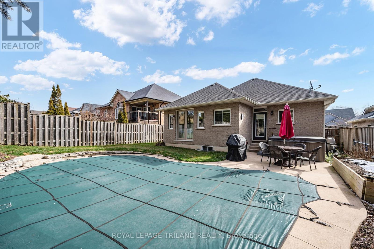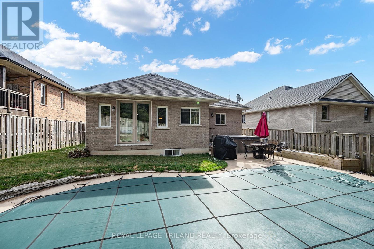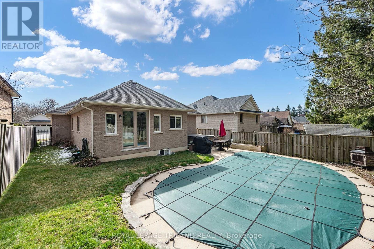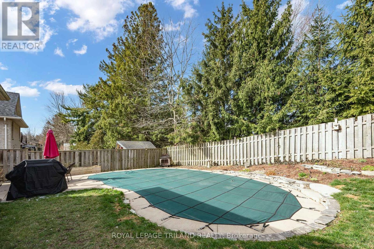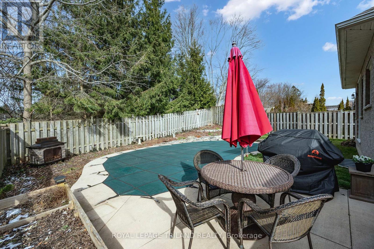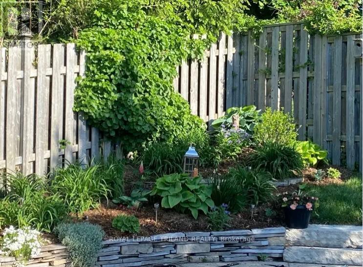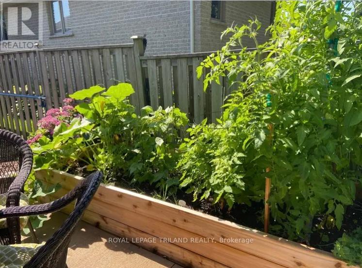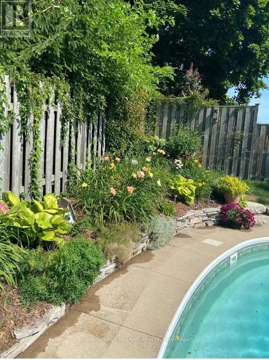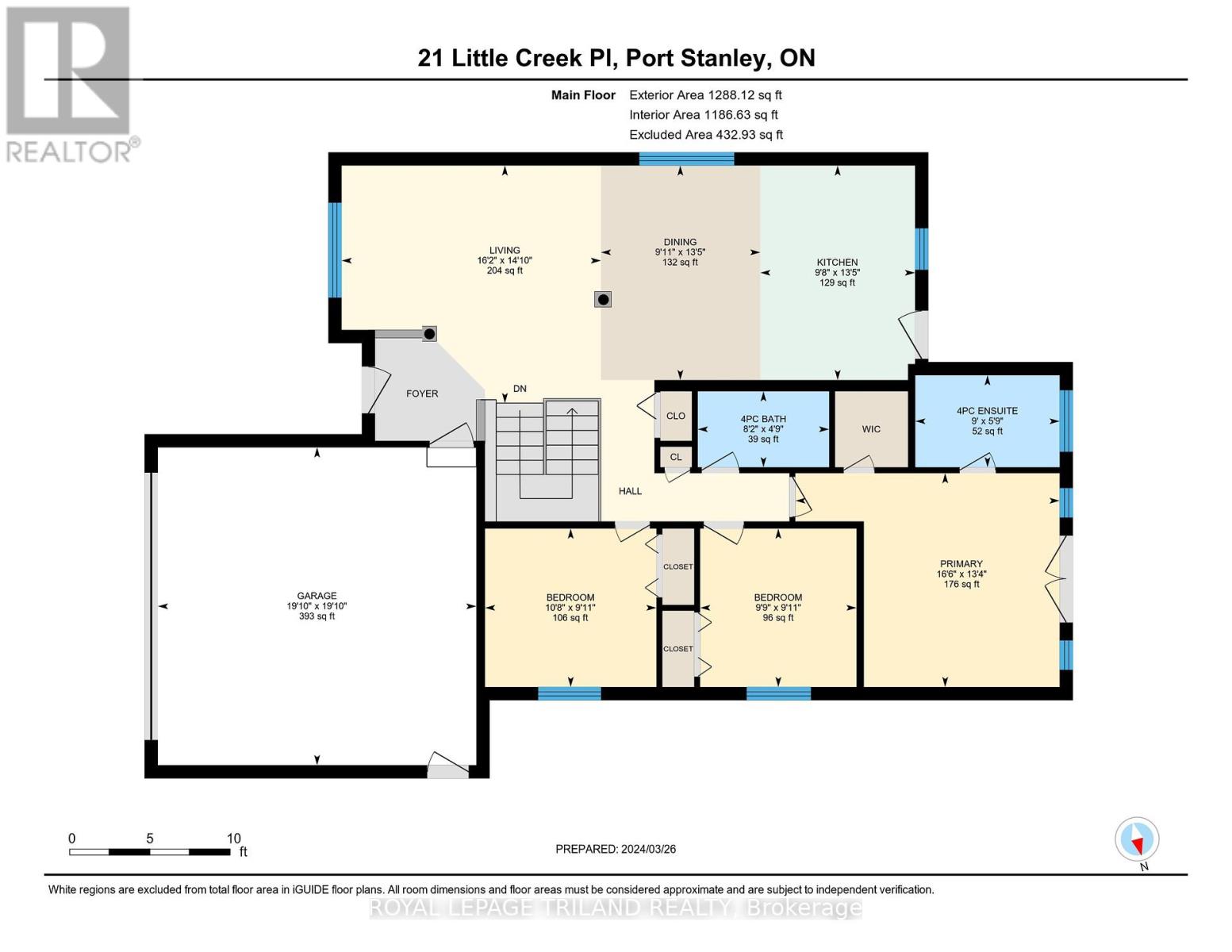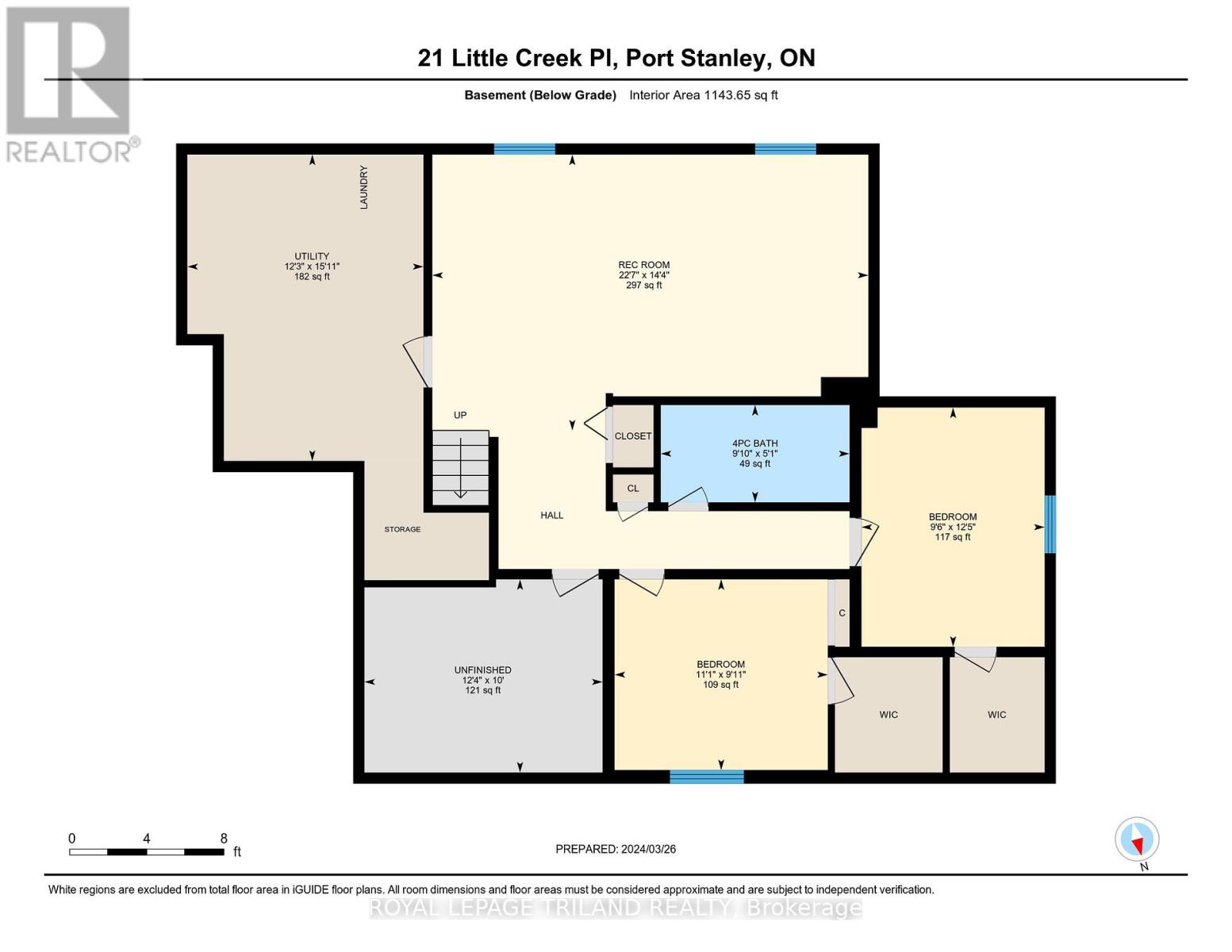3 Bedroom
3 Bathroom
Bungalow
Inground Pool
Central Air Conditioning
Forced Air
$770,000
Unwind in this move-in ready; 3 bedroom, 3 bath home and discover beach life of Port Stanley. Nestled on a quiet street, this beautiful brick bungalow-style home has everything including a 2 car garage; the main floor boasts large windows throughout with 9ft ceilings, bringing in tons of sunlight. It's open concept, main floor living features laminate flooring throughout, newly faced kitchen cupboards and luxurious granite countertops; including a large kitchen island for all your prepping and entertaining needs. In addition to the 2 bedrooms on the main floor, the primary bedroom with ensuite bathroom and walk-in closet provides an oasis of its own, including private access through large-scale terrace doors onto your backyard with inground salt water pool and hot tub. The basement offers a large finished rec room, laundry, a full bathroom and 2 rooms, each with their own walk-in closet and ample storage. (id:27910)
Property Details
|
MLS® Number
|
X8185750 |
|
Property Type
|
Single Family |
|
Community Name
|
Port Stanley |
|
Amenities Near By
|
Beach, Marina |
|
Features
|
Cul-de-sac, Conservation/green Belt |
|
Parking Space Total
|
6 |
|
Pool Type
|
Inground Pool |
Building
|
Bathroom Total
|
3 |
|
Bedrooms Above Ground
|
3 |
|
Bedrooms Total
|
3 |
|
Architectural Style
|
Bungalow |
|
Basement Development
|
Finished |
|
Basement Type
|
Full (finished) |
|
Construction Style Attachment
|
Detached |
|
Cooling Type
|
Central Air Conditioning |
|
Exterior Finish
|
Brick |
|
Heating Fuel
|
Natural Gas |
|
Heating Type
|
Forced Air |
|
Stories Total
|
1 |
|
Type
|
House |
Parking
Land
|
Acreage
|
No |
|
Land Amenities
|
Beach, Marina |
|
Size Irregular
|
49.13 X 122.99 Ft ; 122.99 Ft X 49.28 Ft X 119.88 Ft X 49.1 |
|
Size Total Text
|
49.13 X 122.99 Ft ; 122.99 Ft X 49.28 Ft X 119.88 Ft X 49.1 |
Rooms
| Level |
Type |
Length |
Width |
Dimensions |
|
Basement |
Den |
3.02 m |
3.37 m |
3.02 m x 3.37 m |
|
Basement |
Den |
3.79 m |
2.9 m |
3.79 m x 2.9 m |
|
Basement |
Recreational, Games Room |
4.36 m |
6.9 m |
4.36 m x 6.9 m |
|
Basement |
Utility Room |
4.85 m |
3.73 m |
4.85 m x 3.73 m |
|
Main Level |
Bedroom 2 |
3.01 m |
2.97 m |
3.01 m x 2.97 m |
|
Main Level |
Bedroom 3 |
3.01 m |
3.26 m |
3.01 m x 3.26 m |
|
Main Level |
Dining Room |
4.08 m |
3.03 m |
4.08 m x 3.03 m |
|
Main Level |
Kitchen |
4.08 m |
2.94 m |
4.08 m x 2.94 m |
|
Main Level |
Living Room |
4.52 m |
4.93 m |
4.52 m x 4.93 m |
|
Main Level |
Primary Bedroom |
4.06 m |
5.02 m |
4.06 m x 5.02 m |
Utilities
|
Sewer
|
Installed |
|
Electricity
|
Installed |
|
Cable
|
Installed |

