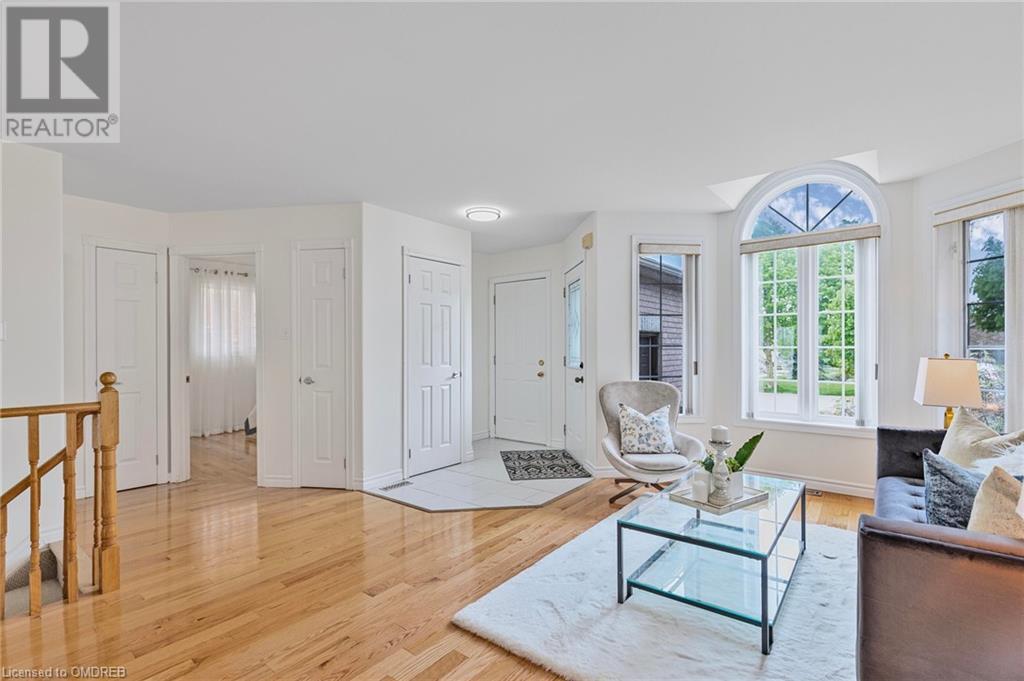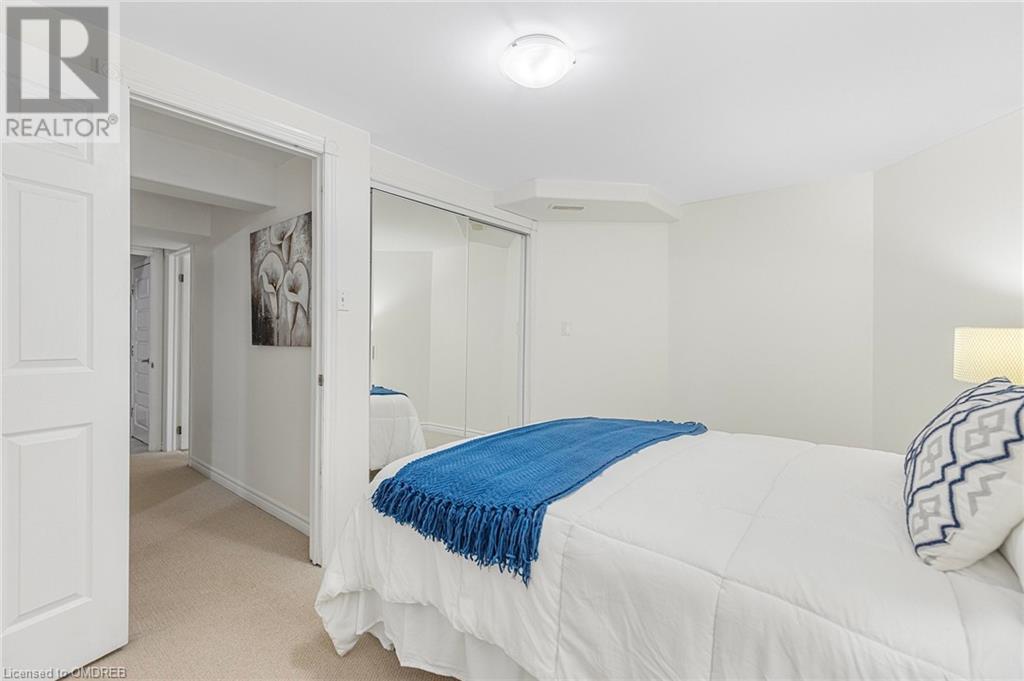4 Bedroom
2 Bathroom
1004 sqft
Bungalow
Fireplace
Central Air Conditioning
Forced Air, Hot Water Radiator Heat
$849,900
Beautiful and well maintained Bungalow in highly sought after location on Logan Court. Total of 2000 sq ft of finished living space with 4 bedrooms and 2 full bathrooms. Main floor is open concept and is complete with hardwood and tile flooring throughout. Kitchen boasts centre island with breakfast bar overlooking bright living room and dining room. Large primary bedroom has well sized closet and main floor bathroom offers double sink vanity and glass door shower. Finished basement comes complete with gas fireplace. Basement also has a 2 generous sized bedrooms, 4 piece bathroom and laundry room with adjacent storage room. Backyard has been beautifully maintained with large deck, gazebo, gardens and shed recently built. Property has large double garage with loft storage area. Close to amenities and schools with easy access to highway and much more. Don't miss this opportunity to make this wonderful property a place to call your home. * Freshly Painted Throughout, Deck Freshly Stained, New Washer, Furnace 2021, Tankless Water heater 2021, Roof 2020 * (id:27910)
Property Details
|
MLS® Number
|
40609701 |
|
Property Type
|
Single Family |
|
Amenities Near By
|
Park, Place Of Worship, Schools, Shopping |
|
Features
|
Country Residential, Automatic Garage Door Opener |
|
Parking Space Total
|
4 |
|
Structure
|
Shed |
Building
|
Bathroom Total
|
2 |
|
Bedrooms Above Ground
|
2 |
|
Bedrooms Below Ground
|
2 |
|
Bedrooms Total
|
4 |
|
Appliances
|
Central Vacuum, Dishwasher, Dryer, Refrigerator, Stove, Washer, Microwave Built-in, Hood Fan, Window Coverings, Garage Door Opener |
|
Architectural Style
|
Bungalow |
|
Basement Development
|
Finished |
|
Basement Type
|
Full (finished) |
|
Construction Style Attachment
|
Detached |
|
Cooling Type
|
Central Air Conditioning |
|
Exterior Finish
|
Brick |
|
Fireplace Present
|
Yes |
|
Fireplace Total
|
1 |
|
Heating Fuel
|
Natural Gas |
|
Heating Type
|
Forced Air, Hot Water Radiator Heat |
|
Stories Total
|
1 |
|
Size Interior
|
1004 Sqft |
|
Type
|
House |
|
Utility Water
|
Municipal Water |
Parking
Land
|
Acreage
|
No |
|
Land Amenities
|
Park, Place Of Worship, Schools, Shopping |
|
Sewer
|
Municipal Sewage System |
|
Size Frontage
|
40 Ft |
|
Size Total Text
|
Under 1/2 Acre |
|
Zoning Description
|
R3 |
Rooms
| Level |
Type |
Length |
Width |
Dimensions |
|
Basement |
Laundry Room |
|
|
13'5'' x 10'7'' |
|
Basement |
4pc Bathroom |
|
|
8'7'' x 7'10'' |
|
Basement |
Bedroom |
|
|
14'0'' x 9'0'' |
|
Basement |
Bedroom |
|
|
10'9'' x 13'2'' |
|
Basement |
Family Room |
|
|
21'0'' x 15'6'' |
|
Main Level |
4pc Bathroom |
|
|
8'6'' x 7'8'' |
|
Main Level |
Bedroom |
|
|
10'7'' x 10'7'' |
|
Main Level |
Primary Bedroom |
|
|
13'6'' x 13'0'' |
|
Main Level |
Kitchen |
|
|
14'0'' x 13'0'' |
|
Main Level |
Living Room/dining Room |
|
|
22'0'' x 14'0'' |





































