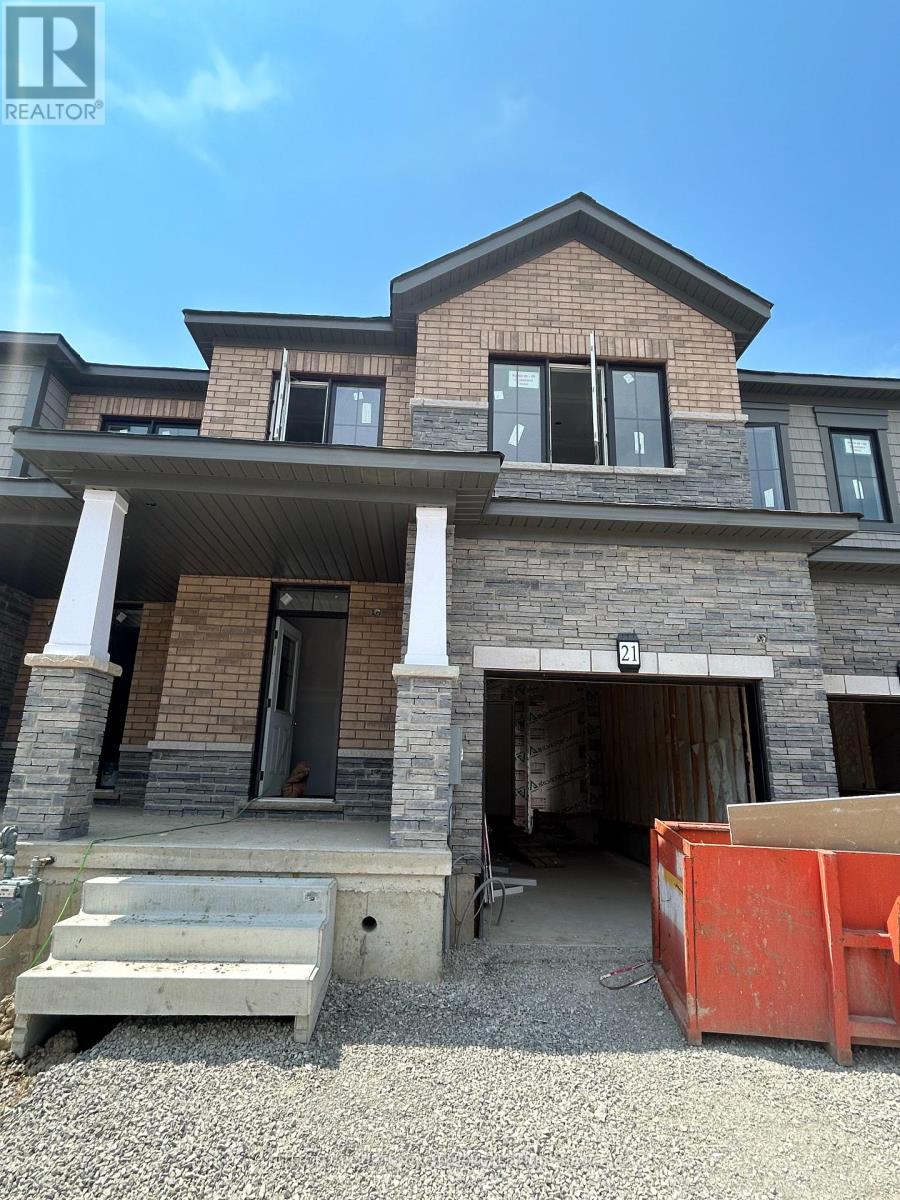3 Bedroom
3 Bathroom
Central Air Conditioning
Forced Air
$799,000
This beautifully designed and brand new townhouse in the up and coming charming community of Empire Avalon. 2 Storey FREEHOLD townhouse. All brick exterior elevation, 9-foot ceiling. This elegant home offers three bedrooms with his and her closet, 3 bathrooms, hardwood floors on main level and stained oak stair case, extended kitchen cabinets with all modern colours and finishes. Open-concept living flooded with natural light all throughout the home, large windows. 1,614 square feet above grade. Possession date September 25th 2024. This is an Assignment Sale. Tarion warranty included. **** EXTRAS **** All light fixtures, all HVAC equipment, Tarion warranty (id:27910)
Property Details
|
MLS® Number
|
X8462042 |
|
Property Type
|
Single Family |
|
Community Name
|
Haldimand |
|
Amenities Near By
|
Schools, Public Transit |
|
Parking Space Total
|
3 |
Building
|
Bathroom Total
|
3 |
|
Bedrooms Above Ground
|
3 |
|
Bedrooms Total
|
3 |
|
Appliances
|
Water Heater |
|
Basement Development
|
Unfinished |
|
Basement Type
|
Full (unfinished) |
|
Construction Style Attachment
|
Attached |
|
Cooling Type
|
Central Air Conditioning |
|
Exterior Finish
|
Brick |
|
Foundation Type
|
Poured Concrete |
|
Heating Fuel
|
Natural Gas |
|
Heating Type
|
Forced Air |
|
Stories Total
|
2 |
|
Type
|
Row / Townhouse |
|
Utility Water
|
Municipal Water |
Parking
Land
|
Acreage
|
No |
|
Land Amenities
|
Schools, Public Transit |
|
Sewer
|
Sanitary Sewer |
|
Size Irregular
|
25 X 99 Ft |
|
Size Total Text
|
25 X 99 Ft|under 1/2 Acre |
Rooms
| Level |
Type |
Length |
Width |
Dimensions |
|
Second Level |
Laundry Room |
1.98 m |
1.83 m |
1.98 m x 1.83 m |
|
Second Level |
Bedroom |
4.42 m |
4.01 m |
4.42 m x 4.01 m |
|
Second Level |
Bathroom |
2.74 m |
1.83 m |
2.74 m x 1.83 m |
|
Second Level |
Bedroom 2 |
3.81 m |
2.74 m |
3.81 m x 2.74 m |
|
Second Level |
Bedroom 3 |
3.66 m |
2.95 m |
3.66 m x 2.95 m |
|
Second Level |
Bathroom |
2.44 m |
1.83 m |
2.44 m x 1.83 m |
|
Basement |
Recreational, Games Room |
6.4 m |
5.79 m |
6.4 m x 5.79 m |
|
Main Level |
Foyer |
2.74 m |
1.98 m |
2.74 m x 1.98 m |
|
Main Level |
Bathroom |
1.93 m |
2.74 m |
1.93 m x 2.74 m |
|
Main Level |
Living Room |
6.86 m |
3.25 m |
6.86 m x 3.25 m |
|
Main Level |
Kitchen |
2.74 m |
2.64 m |
2.74 m x 2.64 m |
|
Main Level |
Dining Room |
3.05 m |
2.64 m |
3.05 m x 2.64 m |








