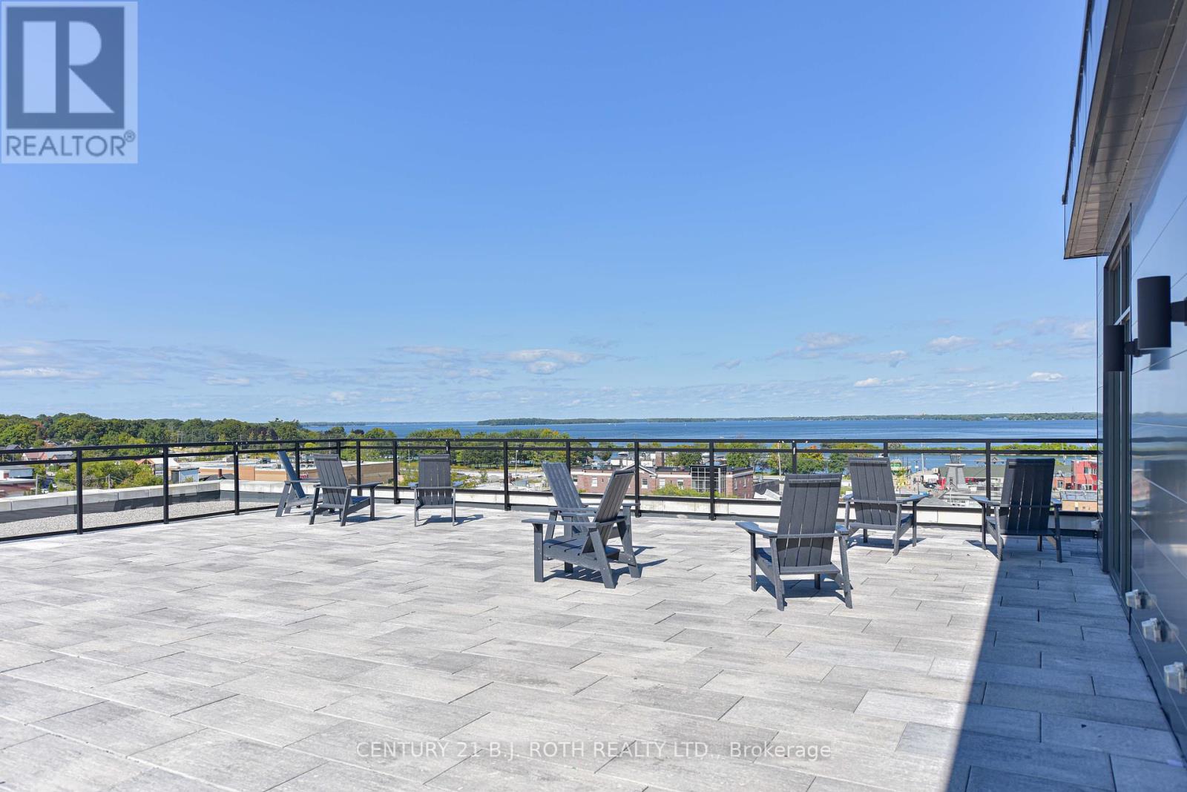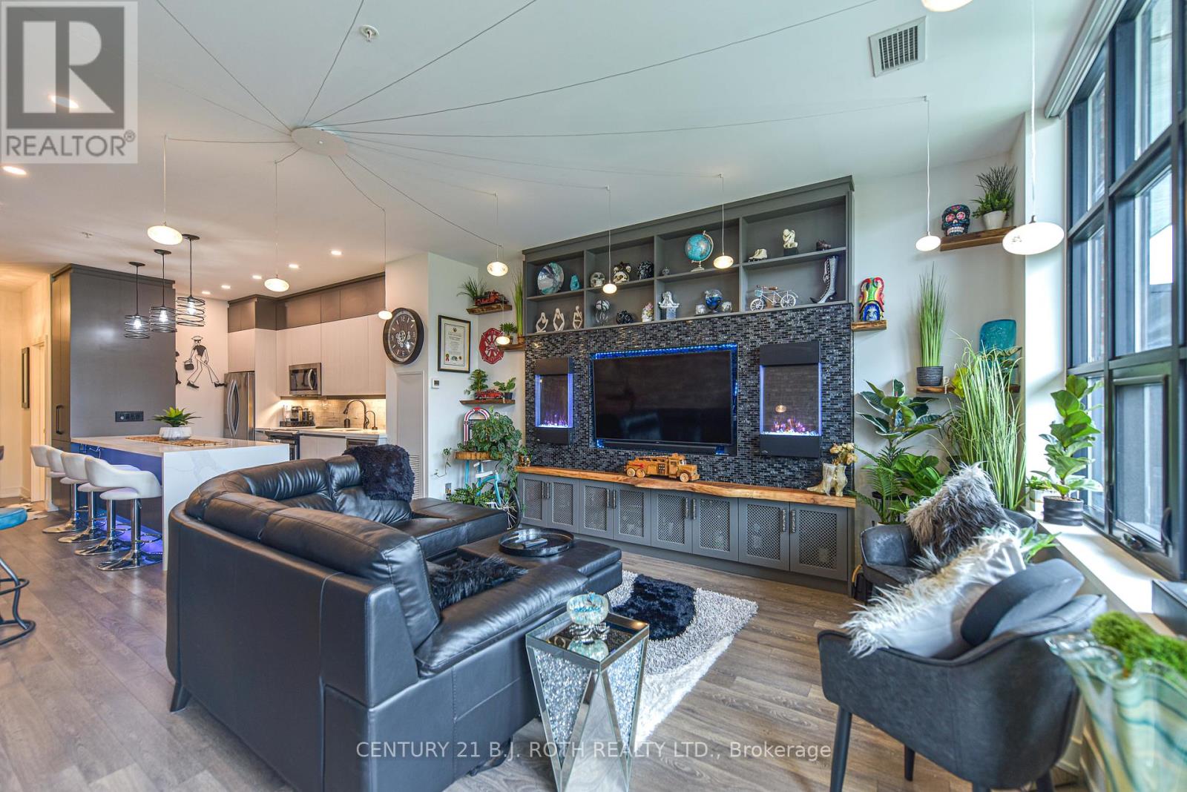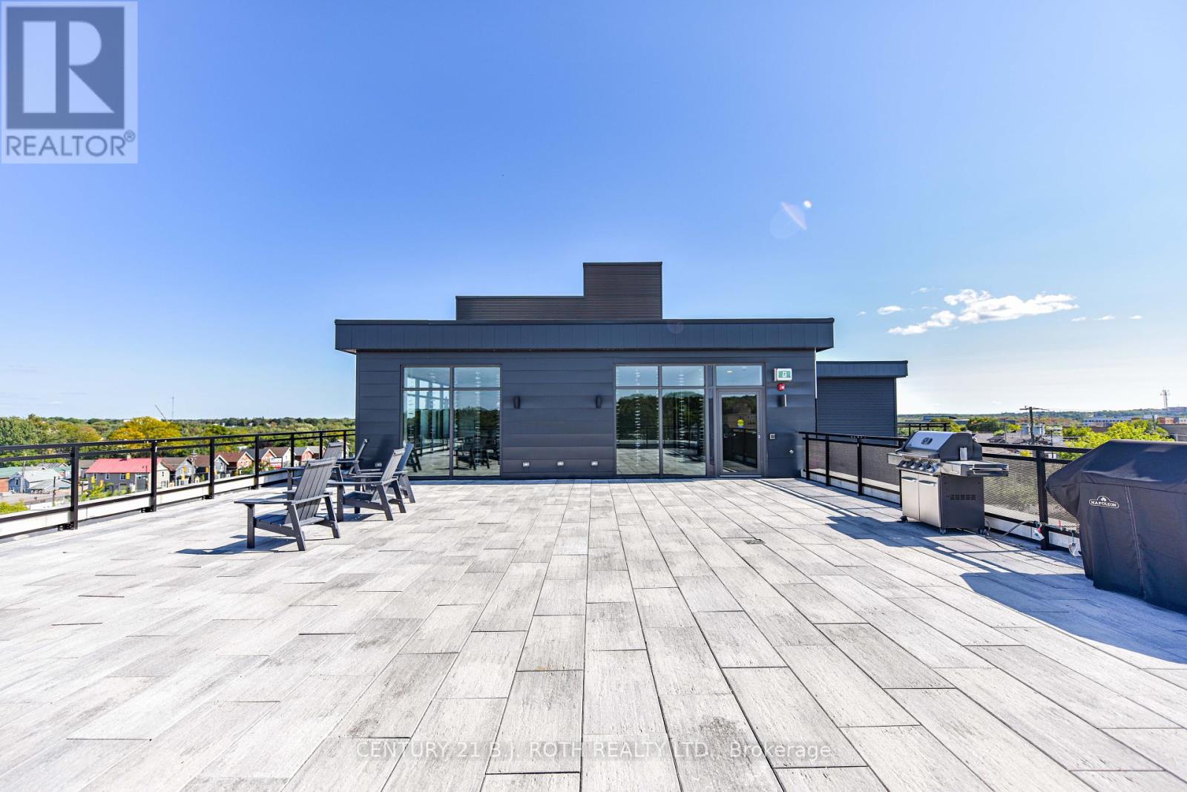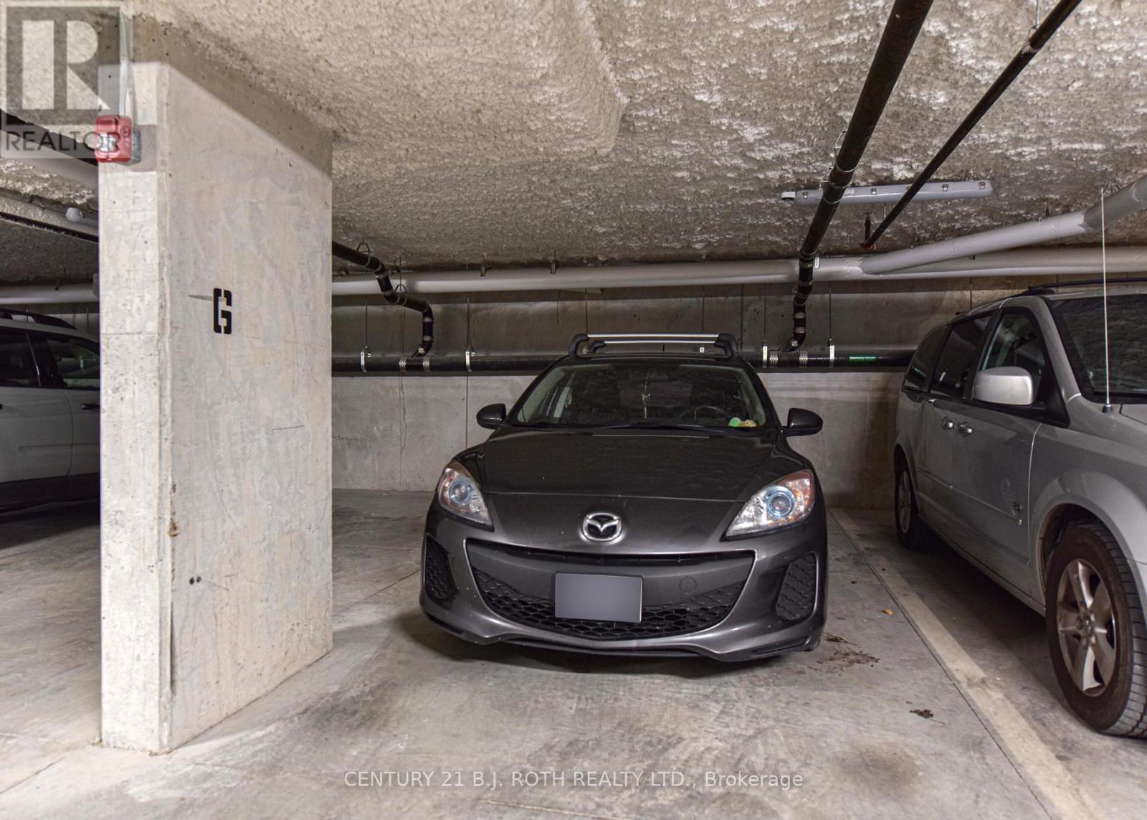2 Bedroom
2 Bathroom
Central Air Conditioning
Forced Air
$634,900Maintenance,
$479.46 Monthly
**Stunning Condo with Prime Location and Luxurious Features!** LOCATION, LOCATION, LOCATION! Experience the perfect blend of comfort, style, and convenience at the Matchedash Lofts. This exquisite building not only offers breathtaking views of Lake Couchiching and its stunning sunsets from the rooftop terrace, but it also provides the flexibility to rent out your unit for a minimum of 3 months. Enjoy peace of mind with key fob entry/access throughout the building. Step into this gorgeous condo and be welcomed by tons of natural light pouring into the living area and primary bedroom, complete with custom-built upgraded storage in the walk-in closet and the 3pc ensuite. The versatile second bedroom/den/office/craft room easily accommodates a queen-size bed and is complemented by the main 4pc bath directly across the hall. Seeking that indoor/outdoor living space? This unit boasts over 500 sqft of a PRIVATE terrace, accessible through sliding doors off your living room, and equipped with a natural gas hook-up for your BBQ. What more could you possibly need? Reach out today, I'd love to show you around and help you make this stunning condo your new home! (id:27910)
Property Details
|
MLS® Number
|
S8419838 |
|
Property Type
|
Single Family |
|
Community Name
|
Orillia |
|
Amenities Near By
|
Hospital, Park |
|
Community Features
|
Pet Restrictions |
|
Features
|
Carpet Free, In Suite Laundry |
|
Parking Space Total
|
1 |
|
View Type
|
View Of Water, Lake View |
Building
|
Bathroom Total
|
2 |
|
Bedrooms Above Ground
|
1 |
|
Bedrooms Below Ground
|
1 |
|
Bedrooms Total
|
2 |
|
Amenities
|
Party Room, Visitor Parking, Storage - Locker |
|
Cooling Type
|
Central Air Conditioning |
|
Exterior Finish
|
Brick |
|
Heating Fuel
|
Natural Gas |
|
Heating Type
|
Forced Air |
|
Type
|
Apartment |
Parking
Land
|
Acreage
|
No |
|
Land Amenities
|
Hospital, Park |
|
Surface Water
|
Lake/pond |
Rooms
| Level |
Type |
Length |
Width |
Dimensions |
|
Main Level |
Kitchen |
3.96 m |
3.96 m |
3.96 m x 3.96 m |
|
Main Level |
Living Room |
4.75 m |
5.49 m |
4.75 m x 5.49 m |
|
Main Level |
Bedroom |
3.1 m |
3.56 m |
3.1 m x 3.56 m |
|
Main Level |
Den |
4.01 m |
2.9 m |
4.01 m x 2.9 m |
|
Main Level |
Bathroom |
2.89 m |
1.35 m |
2.89 m x 1.35 m |
|
Main Level |
Bathroom |
0.75 m |
1.25 m |
0.75 m x 1.25 m |
|
Main Level |
Laundry Room |
1.75 m |
4.5 m |
1.75 m x 4.5 m |




































