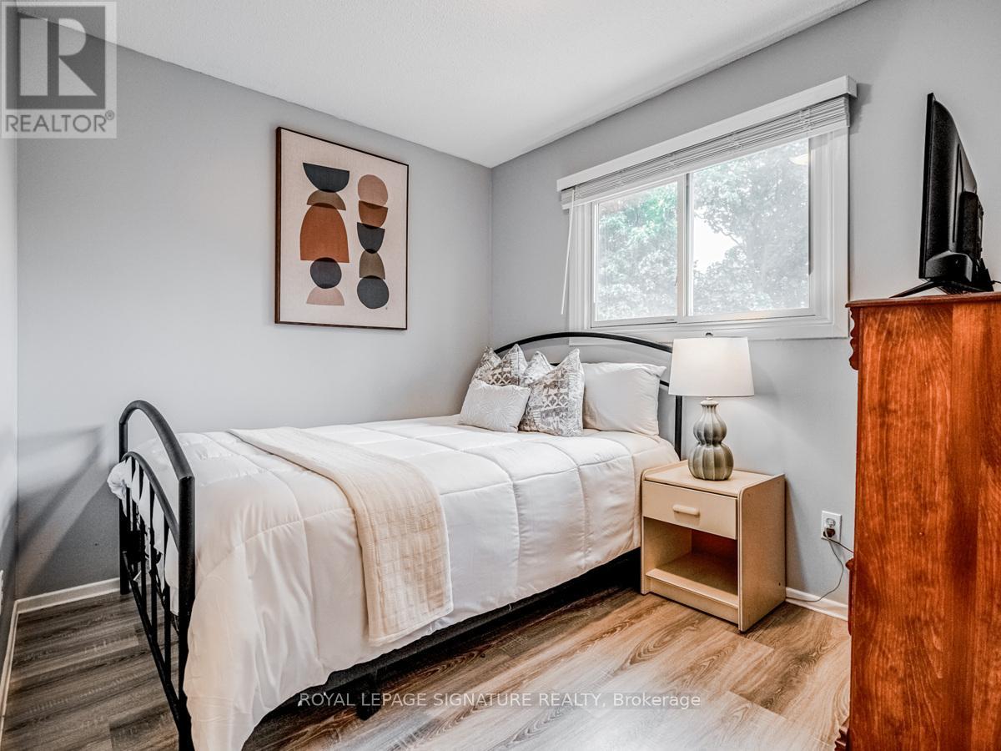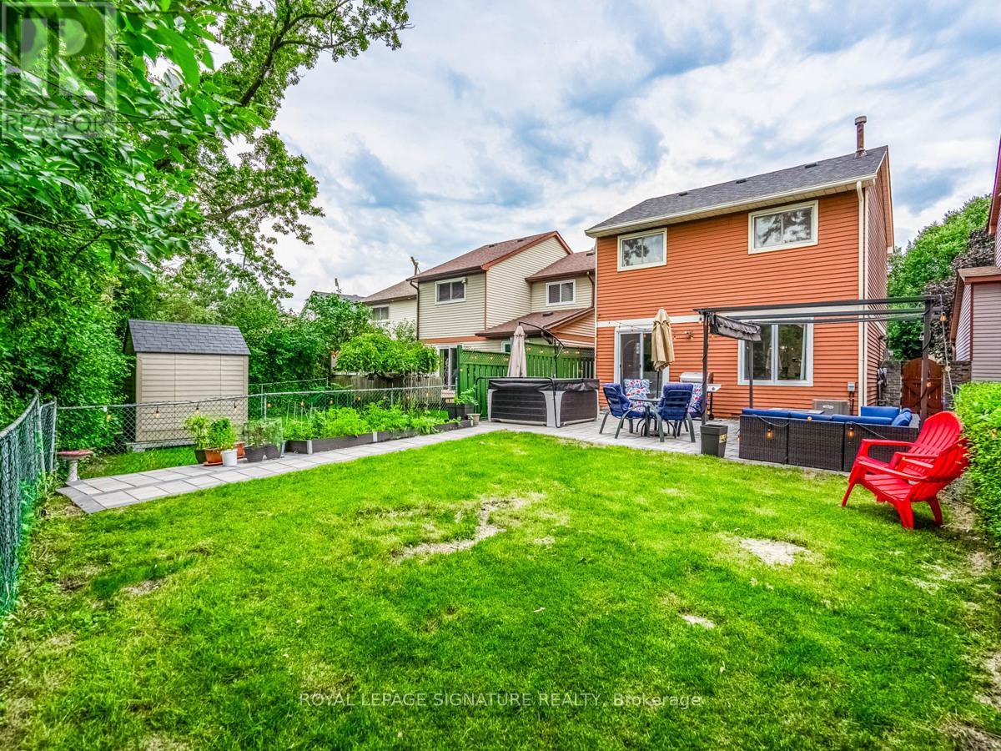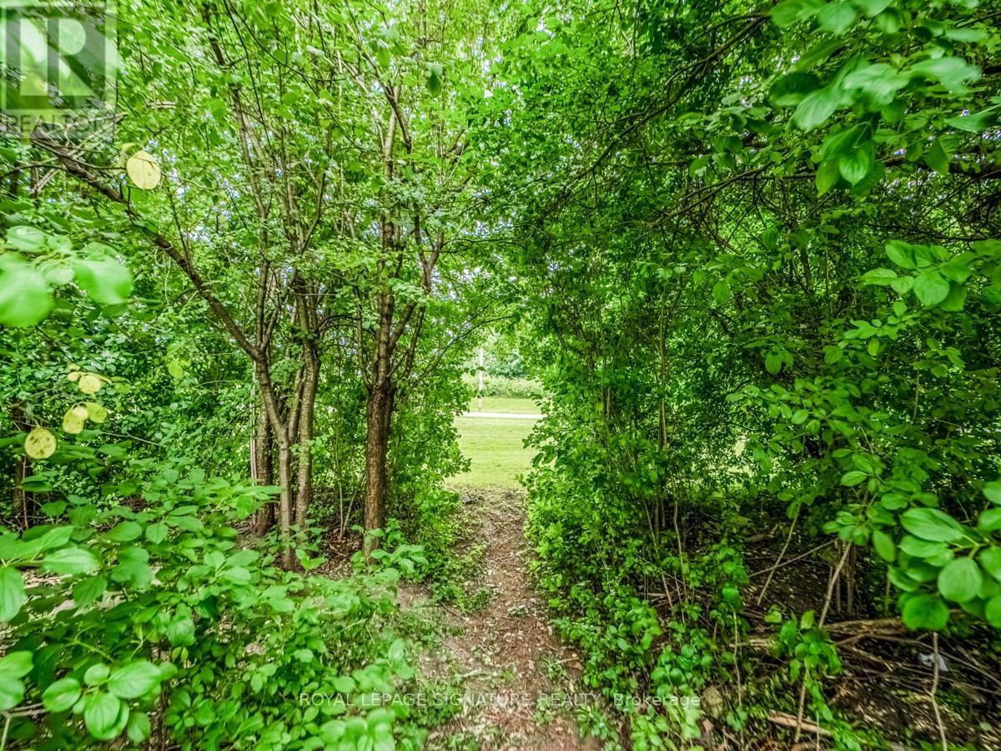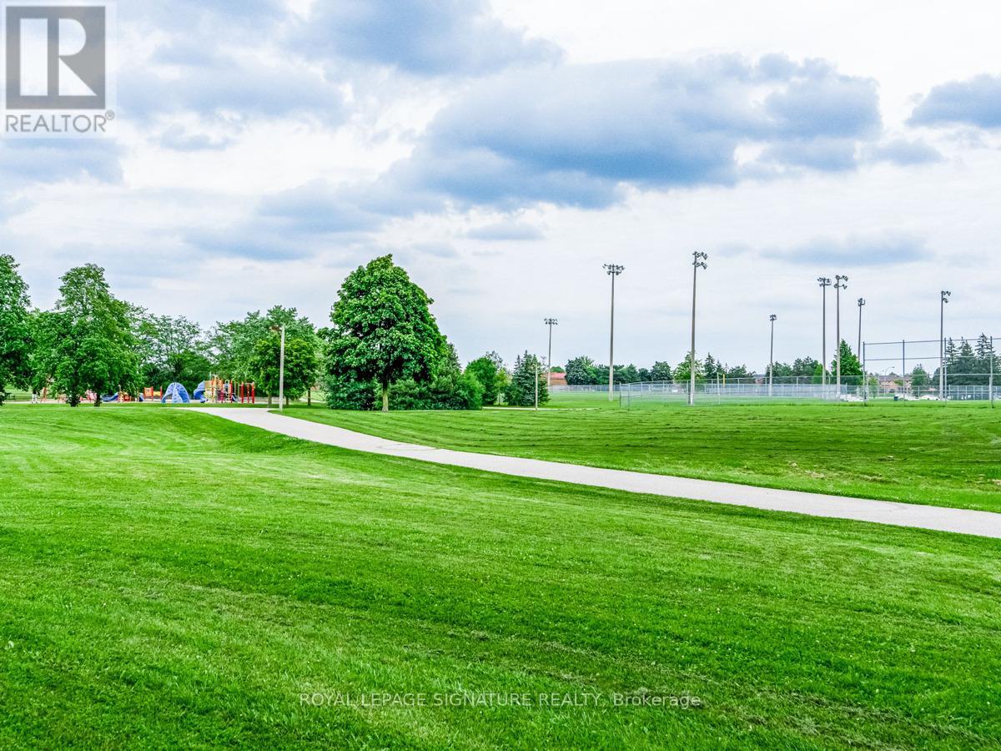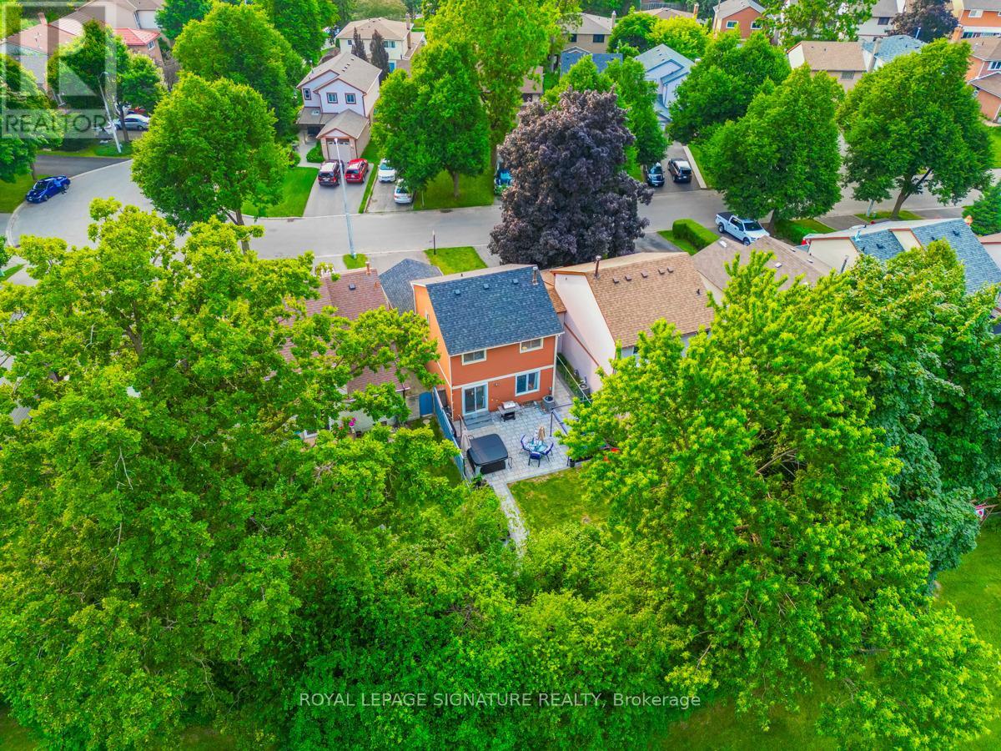3 Bedroom
2 Bathroom
Central Air Conditioning
Forced Air
$899,900
Welcome to your dream home! This stunning 3-bedroom, 2-bathroom home is a masterpiece of modern living, boasting over ** $160K **in renovations. Nestled on a serene street, the beautifully landscaped lot backs onto a lush greenbelt, offering privacy and tranquility. Inside, enjoy a brand new kitchen with a waterfall stone island, pantry, stylish backsplash, and all-new appliances, plus beautiful engineered hardwood flooring throughout. Luxurious new bathrooms add a touch of elegance.Entertain on new front and back patios, under the new canopy, or in the new backyard jacuzzi.Upgrades include a new roof, furnace, air conditioner, efficient tankless water heater, electric panel, fixtures, and pot lights. Conveniently located near schools, parks, transit, shops, and Highway 410 move in and enjoy! **** EXTRAS **** Fridge, Stove, b/i Dishwasher, Microwave, Washer & Dryer, All Electrical Light Fixtures & window coverings. (id:27910)
Open House
This property has open houses!
Starts at:
2:00 pm
Ends at:
4:00 pm
Property Details
|
MLS® Number
|
W9011160 |
|
Property Type
|
Single Family |
|
Community Name
|
Heart Lake West |
|
Amenities Near By
|
Park, Place Of Worship, Public Transit, Schools |
|
Community Features
|
Community Centre |
|
Features
|
Conservation/green Belt |
|
Parking Space Total
|
4 |
Building
|
Bathroom Total
|
2 |
|
Bedrooms Above Ground
|
3 |
|
Bedrooms Total
|
3 |
|
Appliances
|
Hot Tub |
|
Basement Development
|
Finished |
|
Basement Type
|
N/a (finished) |
|
Construction Style Attachment
|
Detached |
|
Cooling Type
|
Central Air Conditioning |
|
Exterior Finish
|
Aluminum Siding, Brick |
|
Foundation Type
|
Unknown |
|
Heating Fuel
|
Natural Gas |
|
Heating Type
|
Forced Air |
|
Stories Total
|
2 |
|
Type
|
House |
|
Utility Water
|
Municipal Water |
Parking
Land
|
Acreage
|
No |
|
Land Amenities
|
Park, Place Of Worship, Public Transit, Schools |
|
Sewer
|
Sanitary Sewer |
|
Size Irregular
|
30.6 X 110.38 Ft |
|
Size Total Text
|
30.6 X 110.38 Ft |
Rooms
| Level |
Type |
Length |
Width |
Dimensions |
|
Second Level |
Primary Bedroom |
3.8 m |
3.678 m |
3.8 m x 3.678 m |
|
Second Level |
Bedroom 2 |
2.98 m |
2.83 m |
2.98 m x 2.83 m |
|
Second Level |
Bedroom 3 |
2.89 m |
2.7 m |
2.89 m x 2.7 m |
|
Basement |
Recreational, Games Room |
4.4 m |
3 m |
4.4 m x 3 m |
|
Basement |
Bedroom |
|
|
Measurements not available |
|
Basement |
Laundry Room |
|
|
Measurements not available |
|
Main Level |
Living Room |
5.18 m |
3.66 m |
5.18 m x 3.66 m |
|
Main Level |
Dining Room |
2.82 m |
2.47 m |
2.82 m x 2.47 m |
|
Main Level |
Kitchen |
5.94 m |
2.68 m |
5.94 m x 2.68 m |












