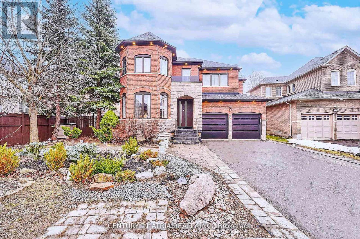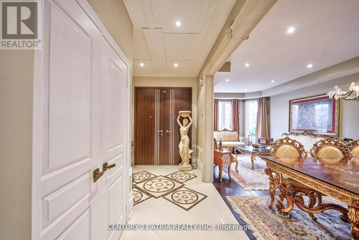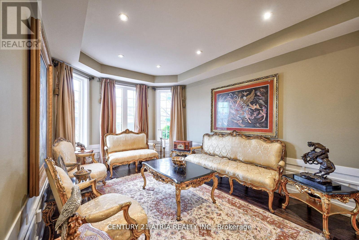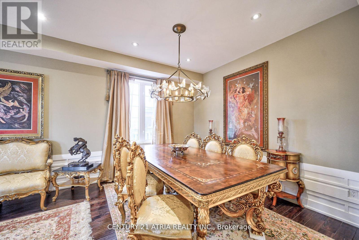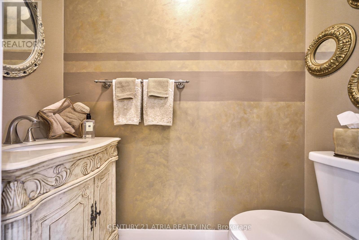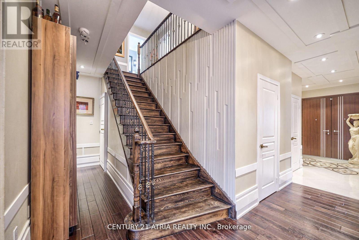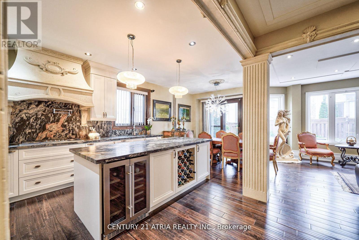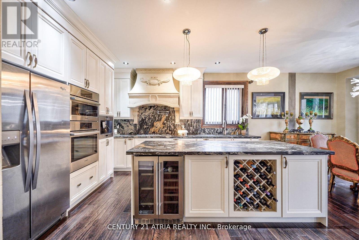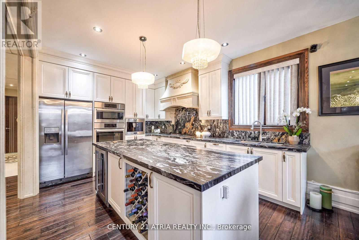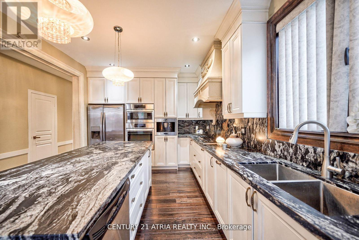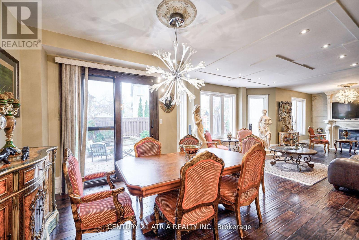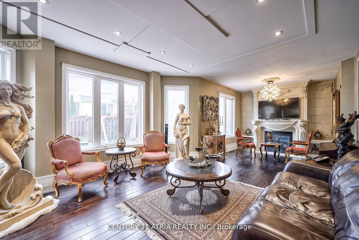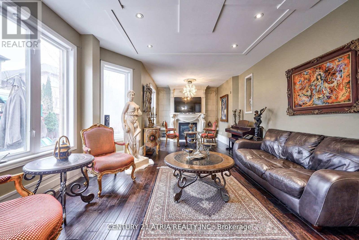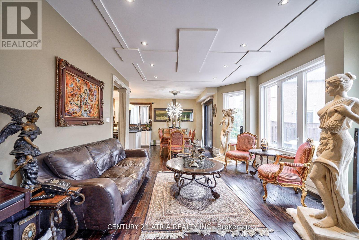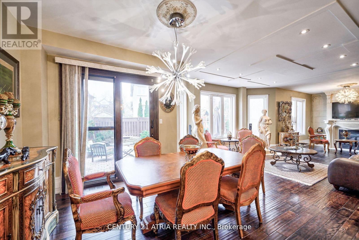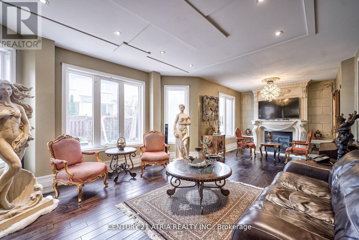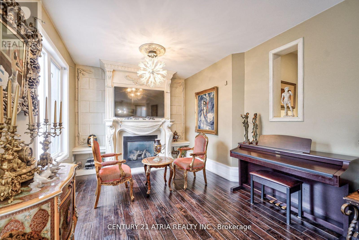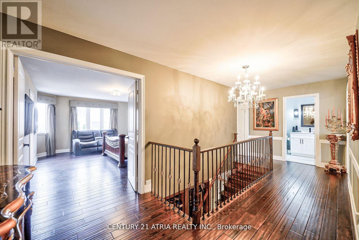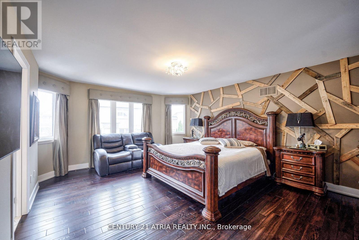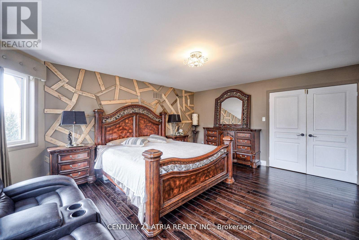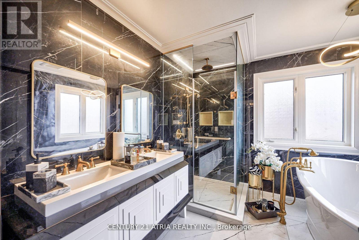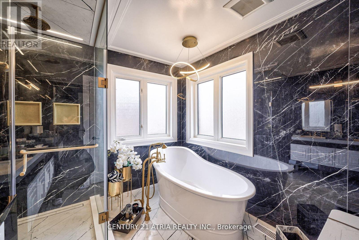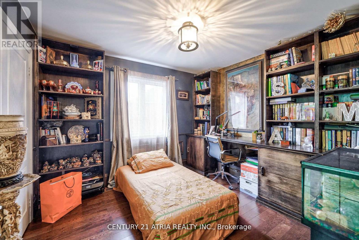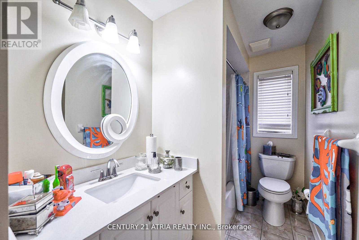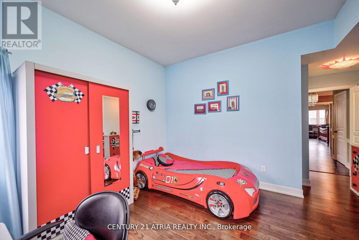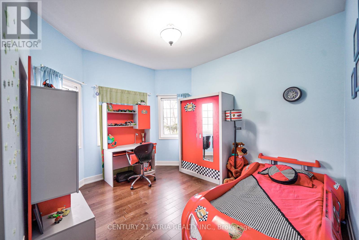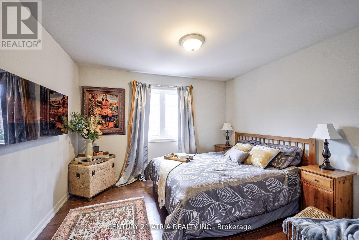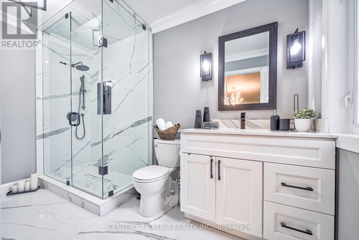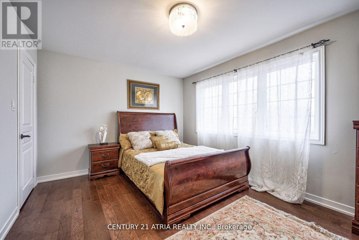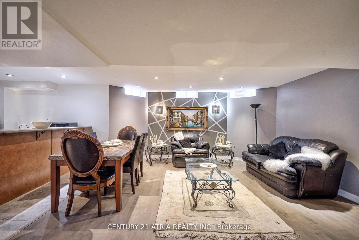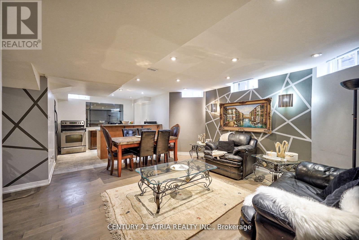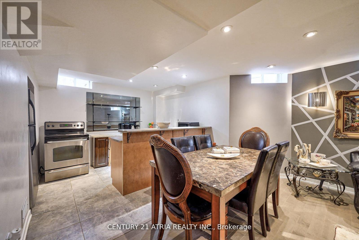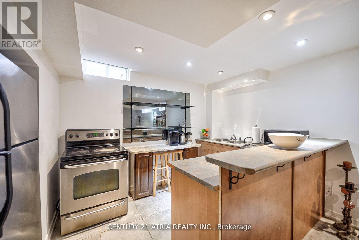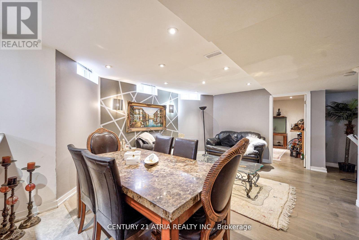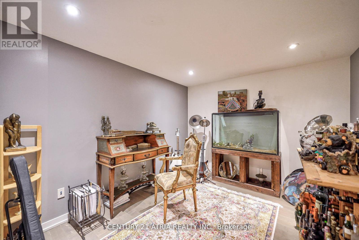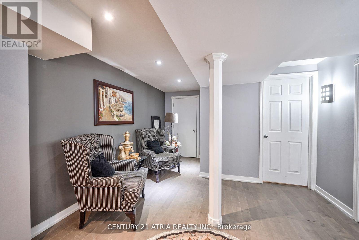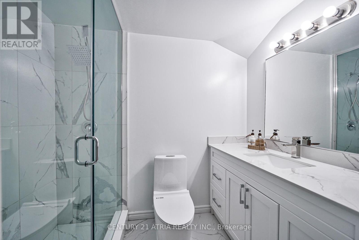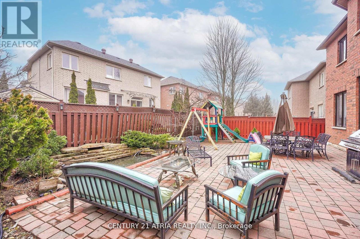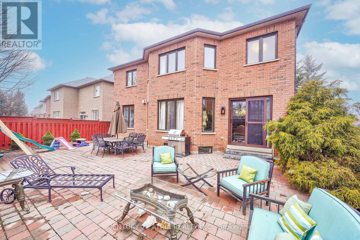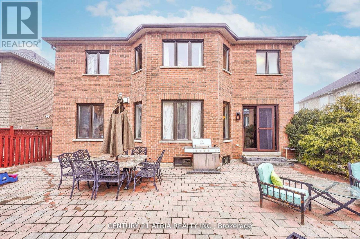7 Bedroom
5 Bathroom
Fireplace
Central Air Conditioning
Forced Air
$1,999,000
A Truly Exquisite 5+2 Bedroom Dream Home. Exceptionally Rare Premium 56 Ft Landscaped Lot. Offering Close To 4000 Sqft Of Luxurious Living Space. Significant Investment In Upgrades, Featuring Garage Door, Anti-Theft Entry Door, Elaborate Wall And Ceiling Trim, Smooth Ceiling Thru-Out, Roman Columns, Leathered Granite Counter-Top & Backsplash, Upgraded Stone Stairs Entry, Glass Railing Entry, Balcony Door And Outside Balcony Which Features A Numerous Exterior Pot Lights. Upgraded All New System Eaves Throughout. Surrounding Also By One Side Backyard And One Main Backyard With Interlocking And A Beautiful Pond. Crafted By The Seller, A Designer And Builder, This Home Boasts Meticulous Design With European Charm And Elegant Decor. **** EXTRAS **** S/S Appl.(Fridge ,Gas Stove ,Dishwasher, Microwave, Oven, Built-in Coffee Maker, Washer & Dryer), Dual Zone Built-In Wine & Beverage Refrig., Light Fixtures, Window Coverings, Garage Door Opener, Central Vacuum, Stove & Fridge In Basement (id:27910)
Property Details
|
MLS® Number
|
N8229822 |
|
Property Type
|
Single Family |
|
Community Name
|
Oak Ridges |
|
Parking Space Total
|
6 |
Building
|
Bathroom Total
|
5 |
|
Bedrooms Above Ground
|
5 |
|
Bedrooms Below Ground
|
2 |
|
Bedrooms Total
|
7 |
|
Basement Development
|
Finished |
|
Basement Type
|
N/a (finished) |
|
Construction Style Attachment
|
Detached |
|
Cooling Type
|
Central Air Conditioning |
|
Exterior Finish
|
Brick |
|
Fireplace Present
|
Yes |
|
Heating Fuel
|
Natural Gas |
|
Heating Type
|
Forced Air |
|
Stories Total
|
2 |
|
Type
|
House |
Parking
Land
|
Acreage
|
No |
|
Size Irregular
|
55.85 X 88 Ft |
|
Size Total Text
|
55.85 X 88 Ft |
Rooms
| Level |
Type |
Length |
Width |
Dimensions |
|
Second Level |
Primary Bedroom |
5.48 m |
4.27 m |
5.48 m x 4.27 m |
|
Second Level |
Bedroom 2 |
3.66 m |
3.35 m |
3.66 m x 3.35 m |
|
Second Level |
Bedroom 3 |
4.69 m |
3.35 m |
4.69 m x 3.35 m |
|
Second Level |
Bedroom 4 |
4.72 m |
3.66 m |
4.72 m x 3.66 m |
|
Basement |
Recreational, Games Room |
|
|
Measurements not available |
|
Main Level |
Dining Room |
7.01 m |
3.35 m |
7.01 m x 3.35 m |
|
Main Level |
Family Room |
7.01 m |
3.35 m |
7.01 m x 3.35 m |
|
Main Level |
Living Room |
5.18 m |
4.27 m |
5.18 m x 4.27 m |
|
Main Level |
Kitchen |
4.02 m |
3.35 m |
4.02 m x 3.35 m |
|
Main Level |
Eating Area |
3.35 m |
2.75 m |
3.35 m x 2.75 m |
|
Main Level |
Bedroom 5 |
3.35 m |
3.04 m |
3.35 m x 3.04 m |

