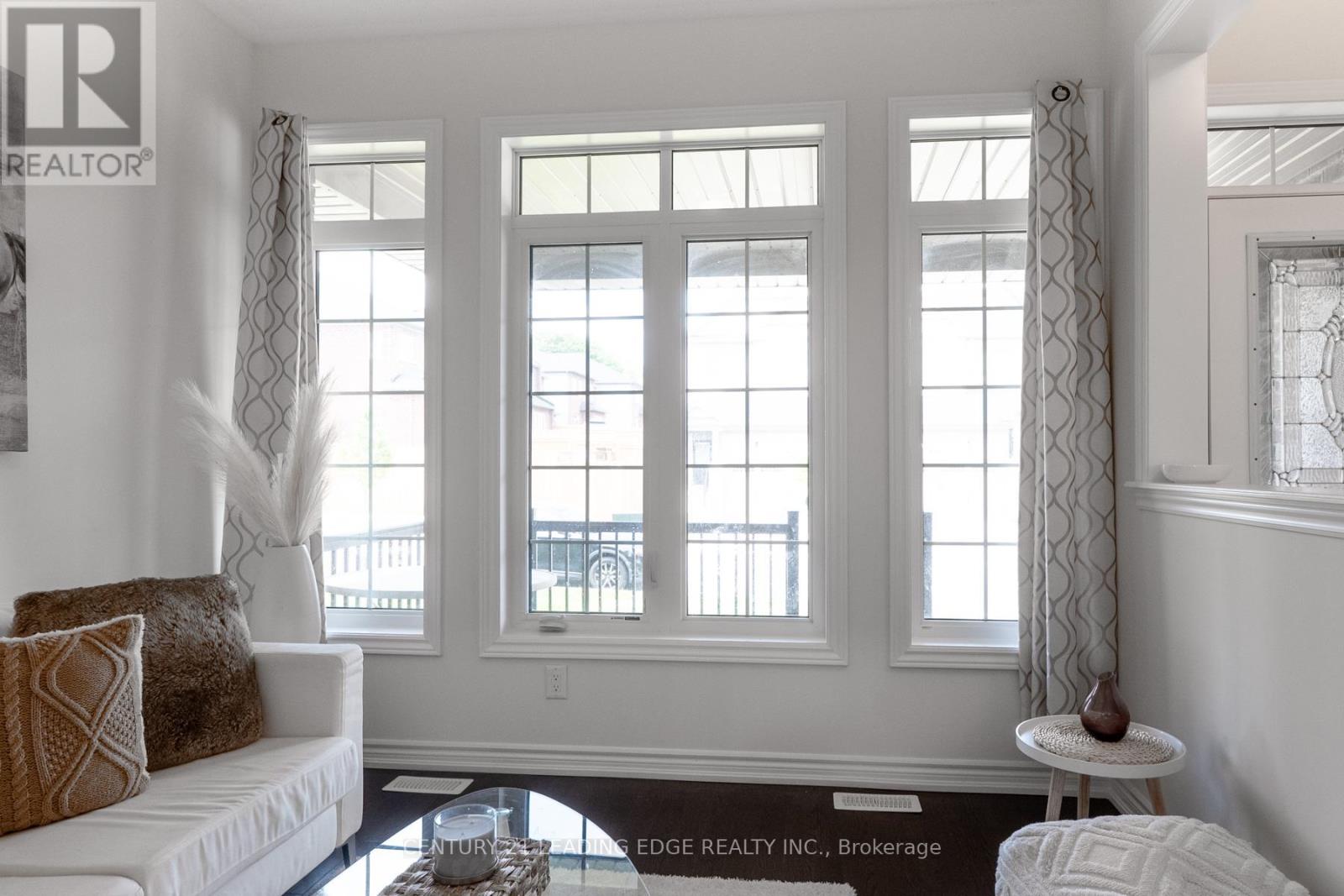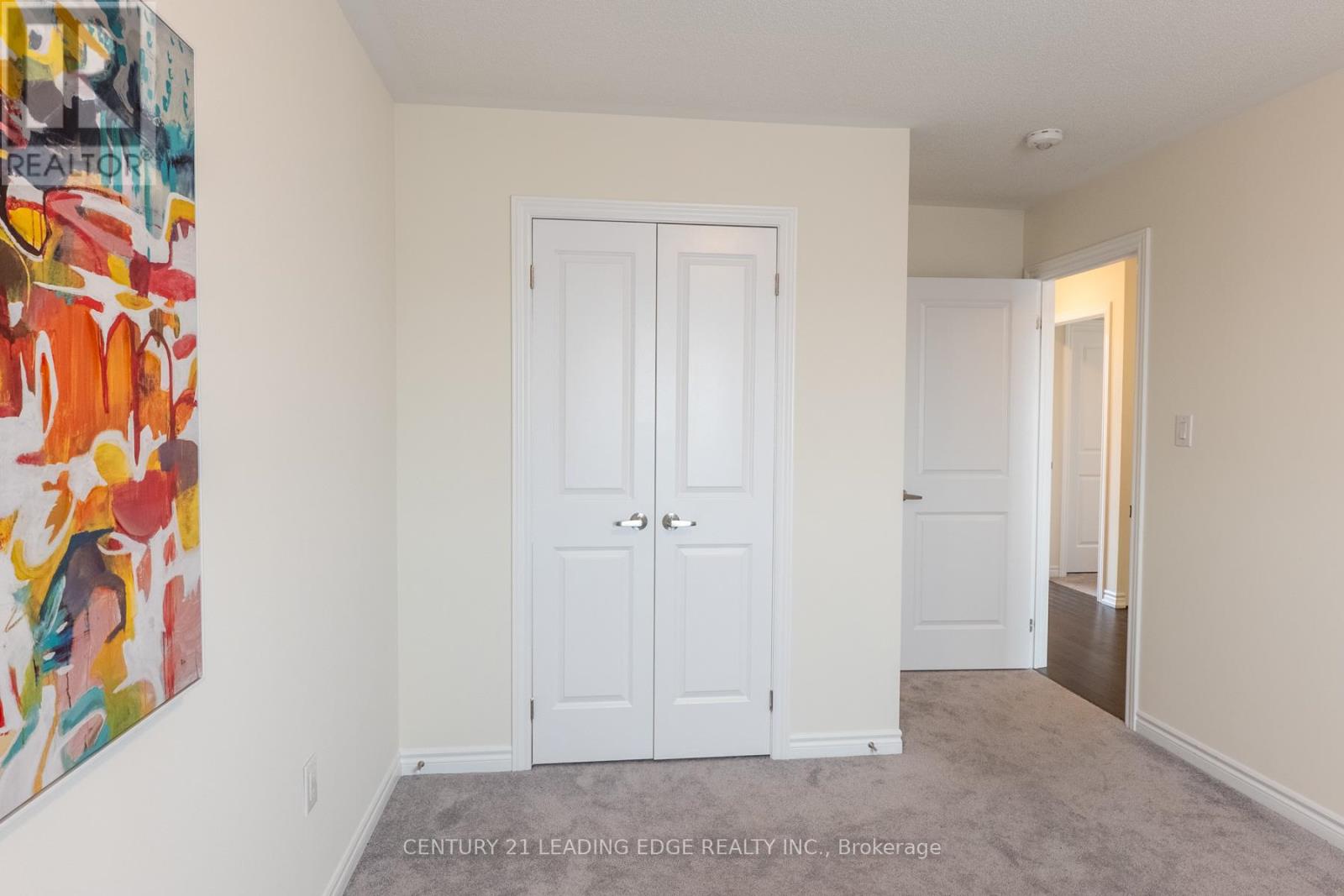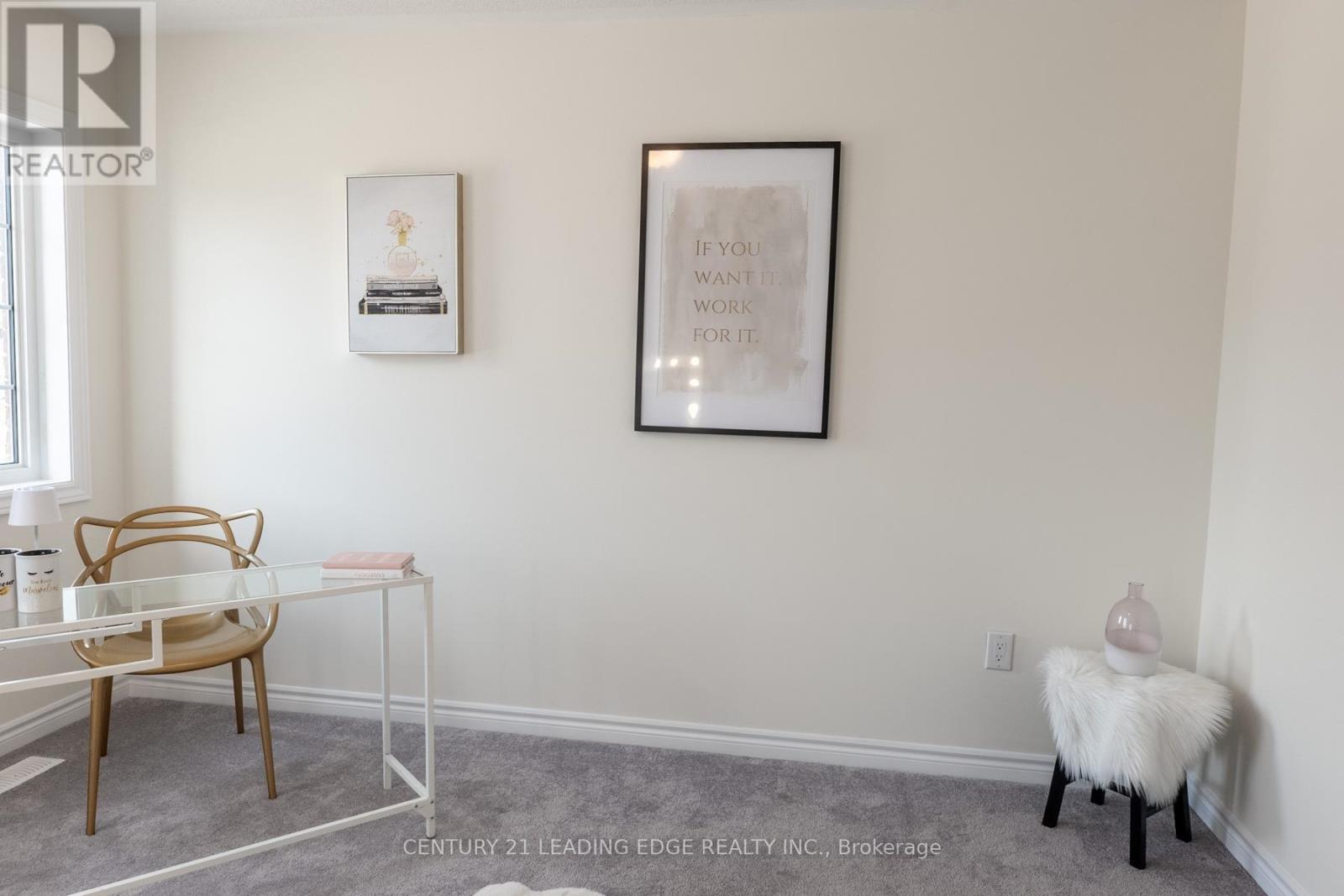5 Bedroom
4 Bathroom
Fireplace
Central Air Conditioning
Forced Air
$949,999
Welcome to your dream home in a rapidly growing, highly desired neighborhood in Millbrook. With easy access to all major highways (115/401/407) this beautiful home is less than an hour away from the GTA at a significantly more affordable value than GTA homes. This all brick, detached house with income potential from a fully finished walkout basement is excellent for first time homebuyers looking for their forever home with financial freedom. The modern finishes, open concept layout and massive bedrooms makes this a turnkey and highly desired house. Family friendly neighborhood, located near all amenities within minutes and conveniently located near highways makes this THE ONE YOU'VE BEEN WAITING FOR. **** EXTRAS **** Gas line for stove or BBQ, bsmnt rough in for appliances, washer + dyer. (id:27910)
Property Details
|
MLS® Number
|
X8464294 |
|
Property Type
|
Single Family |
|
Community Name
|
Millbrook |
|
Community Features
|
School Bus |
|
Parking Space Total
|
4 |
Building
|
Bathroom Total
|
4 |
|
Bedrooms Above Ground
|
4 |
|
Bedrooms Below Ground
|
1 |
|
Bedrooms Total
|
5 |
|
Appliances
|
Dishwasher, Dryer, Refrigerator, Stove, Washer |
|
Basement Development
|
Finished |
|
Basement Features
|
Walk Out |
|
Basement Type
|
N/a (finished) |
|
Construction Style Attachment
|
Detached |
|
Cooling Type
|
Central Air Conditioning |
|
Exterior Finish
|
Brick |
|
Fireplace Present
|
Yes |
|
Foundation Type
|
Unknown |
|
Heating Fuel
|
Natural Gas |
|
Heating Type
|
Forced Air |
|
Stories Total
|
2 |
|
Type
|
House |
|
Utility Water
|
Municipal Water |
Parking
Land
|
Acreage
|
No |
|
Sewer
|
Sanitary Sewer |
|
Size Irregular
|
45 X 114 Ft |
|
Size Total Text
|
45 X 114 Ft |
Rooms
| Level |
Type |
Length |
Width |
Dimensions |
|
Lower Level |
Bedroom |
3.81 m |
3.55 m |
3.81 m x 3.55 m |
|
Lower Level |
Living Room |
3.09 m |
3.17 m |
3.09 m x 3.17 m |
|
Lower Level |
Dining Room |
2.03 m |
3.7 m |
2.03 m x 3.7 m |
|
Lower Level |
Kitchen |
1.9 m |
6.8 m |
1.9 m x 6.8 m |
|
Main Level |
Living Room |
3.4 m |
3.12 m |
3.4 m x 3.12 m |
|
Main Level |
Kitchen |
4.52 m |
5.6 m |
4.52 m x 5.6 m |
|
Main Level |
Family Room |
3.91 m |
2.25 m |
3.91 m x 2.25 m |
|
Upper Level |
Primary Bedroom |
3.96 m |
4.26 m |
3.96 m x 4.26 m |
|
Upper Level |
Bedroom 2 |
5.05 m |
3.02 m |
5.05 m x 3.02 m |
|
Upper Level |
Bedroom 3 |
4.06 m |
3.45 m |
4.06 m x 3.45 m |
|
Upper Level |
Bedroom 4 |
4.44 m |
3.32 m |
4.44 m x 3.32 m |










































