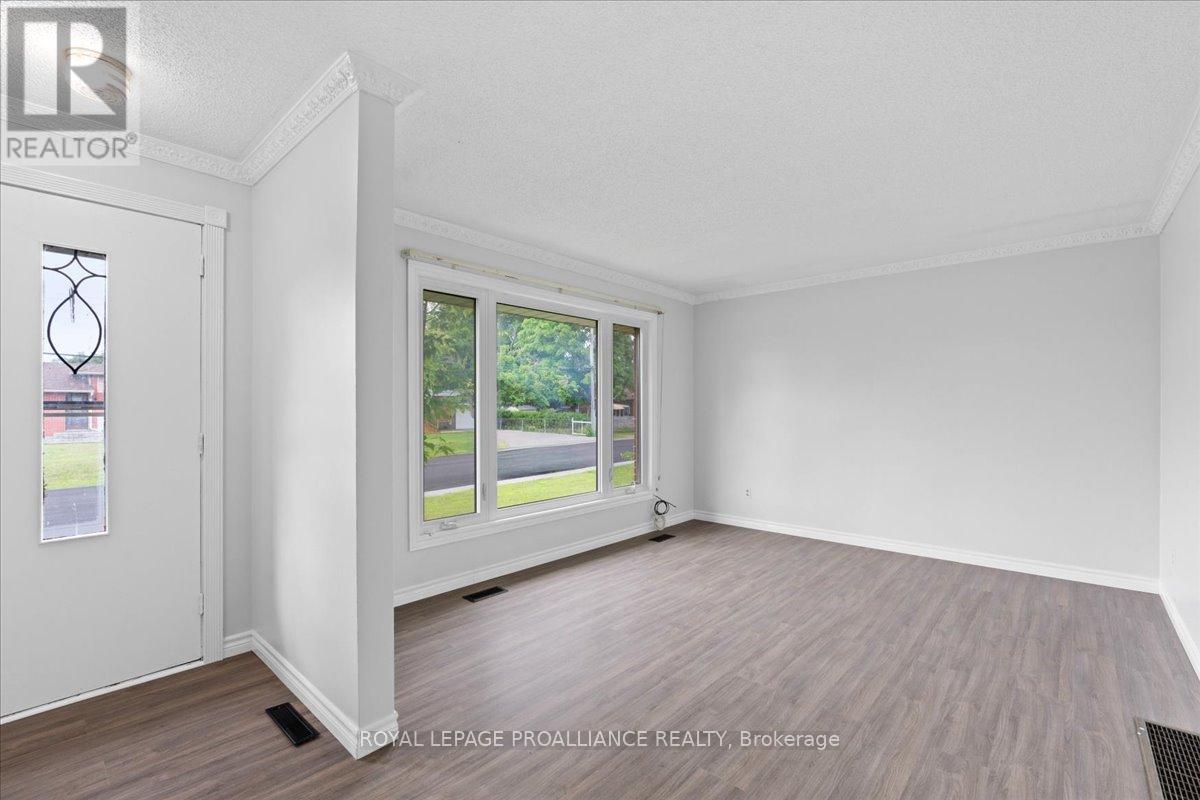6 Bedroom
2 Bathroom
Bungalow
Central Air Conditioning
Forced Air
$489,900
Situated in the sought-after Parkdale neighbourhood in Belleville's west side, this spacious 3+3 bedroom, 2 bathroom brick bungalow is ideal for families, multi-generational living or a student rental. The main floor features new flooring, a bright kitchen, a large living room, 3 bedrooms and a 4pc bathroom with a new vanity. A side entry from the carport provides convenient access to the kitchen & basement. The finished basement with new flooring throughout includes a recreation room, 3 additional bedrooms, a 3 pc bathroom with new vanity and laundry area. Two side yards offer space for kids to play, relaxing or entertaining & the carport with storage area is an added bonus. Located in a prime area where kids can walk to school plus easy access to public transportation, parks, splash pad, shopping and restaurants. Paved driveway with lots of parking and new windows, central air and shingles in 2018. Don't miss the chance to make 21 Parkdale your next home or investment property. (id:27910)
Property Details
|
MLS® Number
|
X8438290 |
|
Property Type
|
Single Family |
|
Amenities Near By
|
Park, Place Of Worship, Public Transit, Schools |
|
Community Features
|
School Bus |
|
Parking Space Total
|
5 |
Building
|
Bathroom Total
|
2 |
|
Bedrooms Above Ground
|
3 |
|
Bedrooms Below Ground
|
3 |
|
Bedrooms Total
|
6 |
|
Appliances
|
Water Meter, Dishwasher, Dryer, Range, Refrigerator, Stove, Washer, Window Coverings |
|
Architectural Style
|
Bungalow |
|
Basement Development
|
Finished |
|
Basement Type
|
Full (finished) |
|
Construction Style Attachment
|
Detached |
|
Cooling Type
|
Central Air Conditioning |
|
Exterior Finish
|
Brick |
|
Foundation Type
|
Block |
|
Heating Fuel
|
Natural Gas |
|
Heating Type
|
Forced Air |
|
Stories Total
|
1 |
|
Type
|
House |
|
Utility Water
|
Municipal Water |
Parking
Land
|
Acreage
|
No |
|
Land Amenities
|
Park, Place Of Worship, Public Transit, Schools |
|
Sewer
|
Sanitary Sewer |
|
Size Irregular
|
108 X 60 Ft |
|
Size Total Text
|
108 X 60 Ft|under 1/2 Acre |
Rooms
| Level |
Type |
Length |
Width |
Dimensions |
|
Basement |
Bathroom |
2.12 m |
1.45 m |
2.12 m x 1.45 m |
|
Basement |
Laundry Room |
4.8 m |
3.64 m |
4.8 m x 3.64 m |
|
Basement |
Recreational, Games Room |
7.29 m |
3.47 m |
7.29 m x 3.47 m |
|
Basement |
Bedroom |
3.72 m |
2.95 m |
3.72 m x 2.95 m |
|
Basement |
Bedroom |
3.49 m |
2.96 m |
3.49 m x 2.96 m |
|
Basement |
Bedroom |
3.49 m |
2.96 m |
3.49 m x 2.96 m |
|
Main Level |
Kitchen |
3.82 m |
3.55 m |
3.82 m x 3.55 m |
|
Main Level |
Living Room |
4.13 m |
3.58 m |
4.13 m x 3.58 m |
|
Main Level |
Bedroom |
3.77 m |
3.45 m |
3.77 m x 3.45 m |
|
Main Level |
Bedroom |
3.72 m |
2.39 m |
3.72 m x 2.39 m |
|
Main Level |
Bedroom |
2.76 m |
2.65 m |
2.76 m x 2.65 m |
|
Main Level |
Bathroom |
2.65 m |
1.52 m |
2.65 m x 1.52 m |
Utilities
|
Cable
|
Installed |
|
Sewer
|
Installed |










































