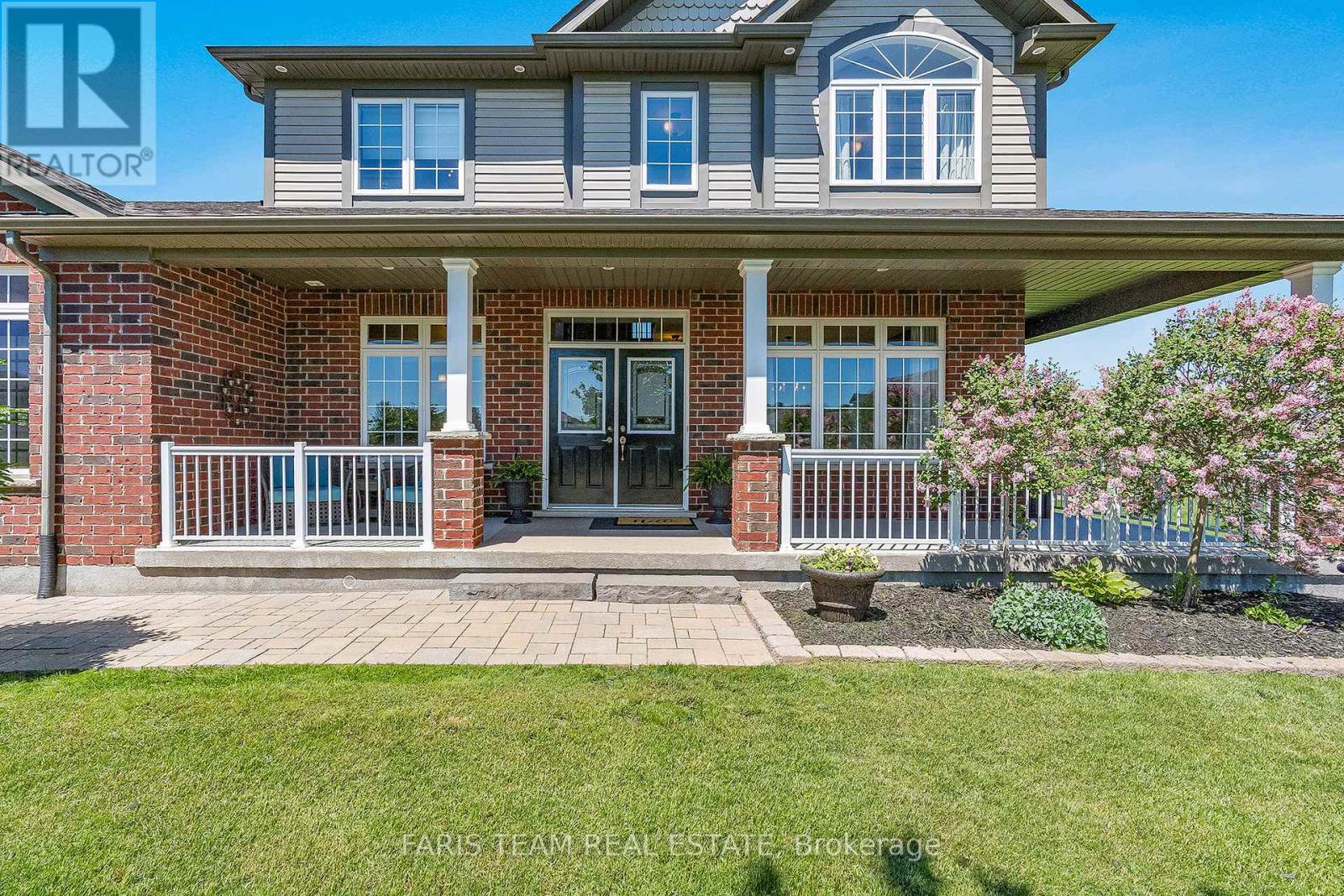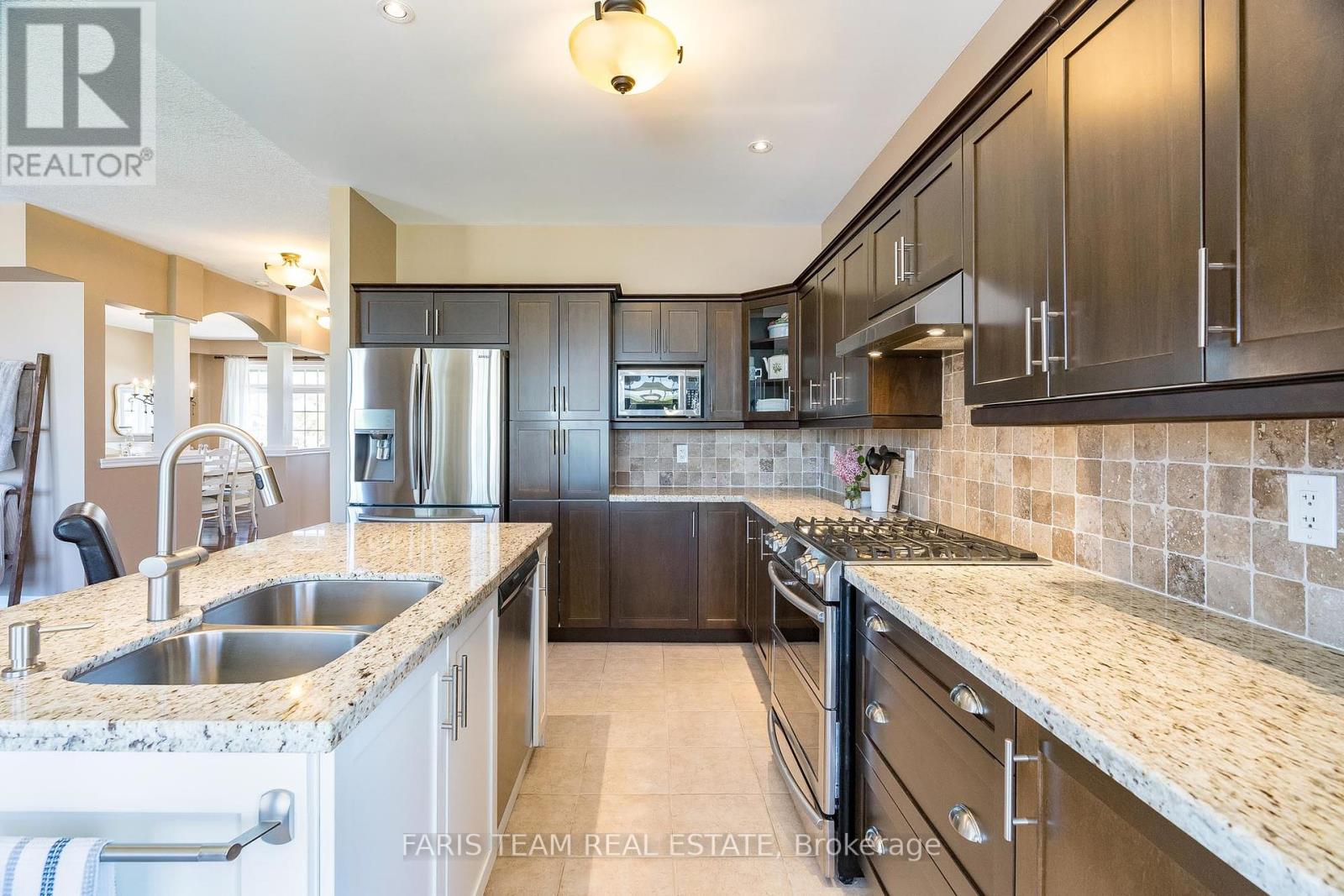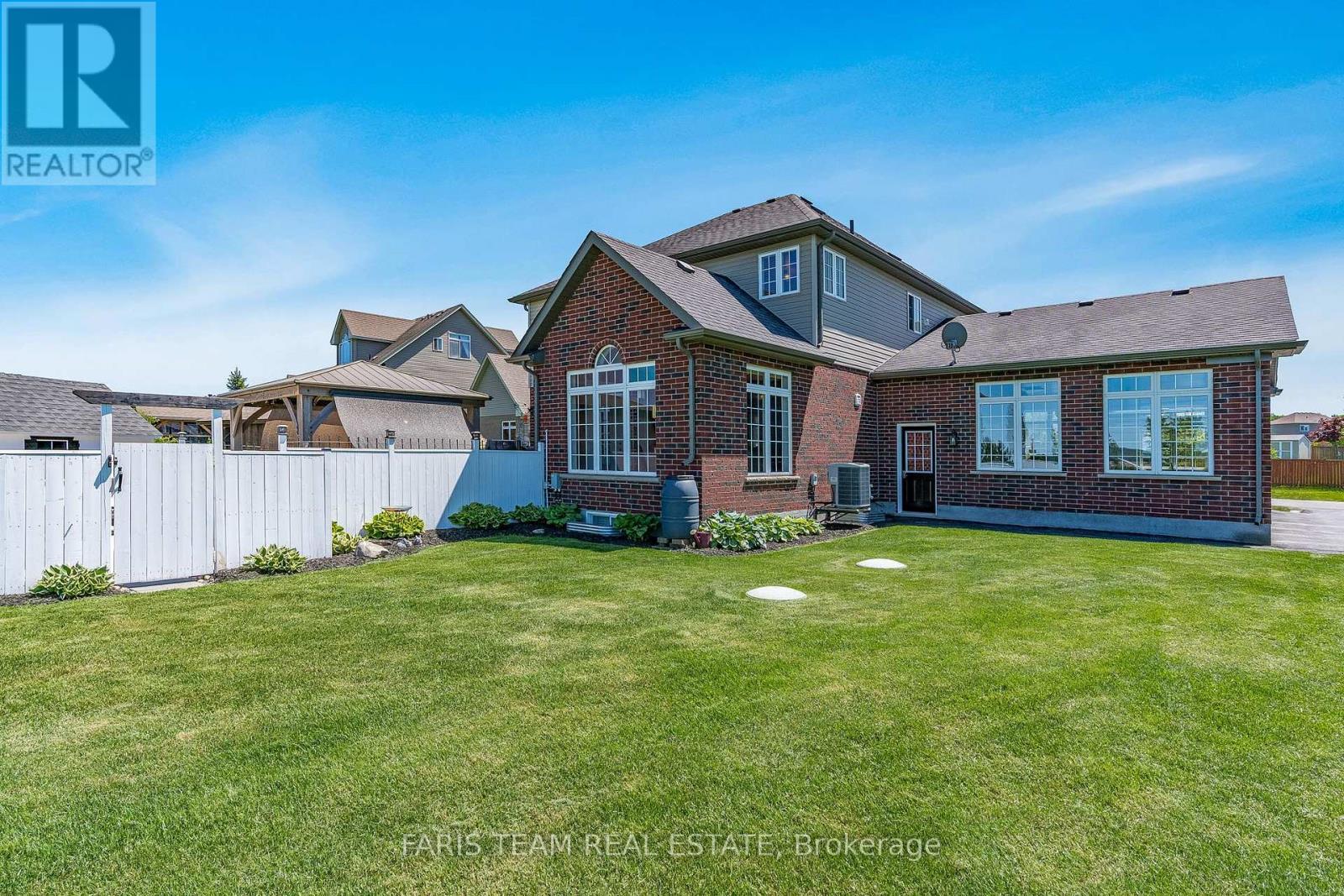4 Bedroom
4 Bathroom
Fireplace
Inground Pool
Central Air Conditioning
Forced Air
$1,399,000
Top 5 Reasons You Will Love This Home: 1) Situated on a generous 3/4 of an acre lot featuring a heated saltwater in-ground pool with a patio, a composite deck with a gas barbeque hookup, and a spacious driveway leading to the 22' deep insulated, heated, and painted 3-car garage, and a large welcoming front porch 2) This home flaunts a large open kitchen with beautiful backyard views, a convenient main level office, and a fully finished basement with an additional bedroom and a full bathroom, perfect for overnight guests 3) Elegant hardwood flooring and a double-sided gas fireplace in the living and dining rooms add a touch of elegance and warmth to the interior 4) The primary bedroom presents a spacious walk-in closet and an ensuite with a soaker tub, a shower, and a dual sink vanity 5) Other features include the convenience of an upper level laundry room, a foyer with a walk-in closet, a garden shed equipped with hydro, and ideally located close to Snow Valley Ski Resort, golf courses, and just a short drive to Barrie. 3,446 fin.sq.ft. Age 16. Visit our website for more detailed information. **** EXTRAS **** Fridge (x2), Gas Stove, Microwave, Dishwasher, Washer, Dryer, Owned Water Softener, Gazebo Electric Fireplace, Existing Window Coverings, Garage Cabinets and Workbench, Pool Equipment, Garage Door Opener (x3). (id:27910)
Property Details
|
MLS® Number
|
S8376888 |
|
Property Type
|
Single Family |
|
Community Name
|
Minesing |
|
Parking Space Total
|
11 |
|
Pool Type
|
Inground Pool |
|
Structure
|
Deck |
Building
|
Bathroom Total
|
4 |
|
Bedrooms Above Ground
|
3 |
|
Bedrooms Below Ground
|
1 |
|
Bedrooms Total
|
4 |
|
Appliances
|
Dishwasher, Dryer, Garage Door Opener, Microwave, Refrigerator, Stove, Washer, Window Coverings |
|
Basement Development
|
Finished |
|
Basement Type
|
Full (finished) |
|
Construction Style Attachment
|
Detached |
|
Cooling Type
|
Central Air Conditioning |
|
Exterior Finish
|
Brick, Vinyl Siding |
|
Fireplace Present
|
Yes |
|
Fireplace Total
|
2 |
|
Foundation Type
|
Poured Concrete |
|
Heating Fuel
|
Natural Gas |
|
Heating Type
|
Forced Air |
|
Stories Total
|
2 |
|
Type
|
House |
|
Utility Water
|
Municipal Water |
Parking
Land
|
Acreage
|
No |
|
Sewer
|
Septic System |
|
Size Irregular
|
99.32 X 331.14 Ft |
|
Size Total Text
|
99.32 X 331.14 Ft|under 1/2 Acre |
Rooms
| Level |
Type |
Length |
Width |
Dimensions |
|
Second Level |
Primary Bedroom |
5.87 m |
4.06 m |
5.87 m x 4.06 m |
|
Second Level |
Bedroom |
4.05 m |
3.11 m |
4.05 m x 3.11 m |
|
Second Level |
Bedroom |
3.44 m |
2.97 m |
3.44 m x 2.97 m |
|
Second Level |
Laundry Room |
1.83 m |
1.73 m |
1.83 m x 1.73 m |
|
Basement |
Bedroom |
3.69 m |
3.56 m |
3.69 m x 3.56 m |
|
Basement |
Recreational, Games Room |
8.8 m |
7.96 m |
8.8 m x 7.96 m |
|
Basement |
Other |
2.95 m |
1.52 m |
2.95 m x 1.52 m |
|
Main Level |
Kitchen |
7.48 m |
3.8 m |
7.48 m x 3.8 m |
|
Main Level |
Dining Room |
5.8 m |
3.45 m |
5.8 m x 3.45 m |
|
Main Level |
Living Room |
5.78 m |
3.82 m |
5.78 m x 3.82 m |
|
Main Level |
Office |
3.13 m |
2.82 m |
3.13 m x 2.82 m |










































