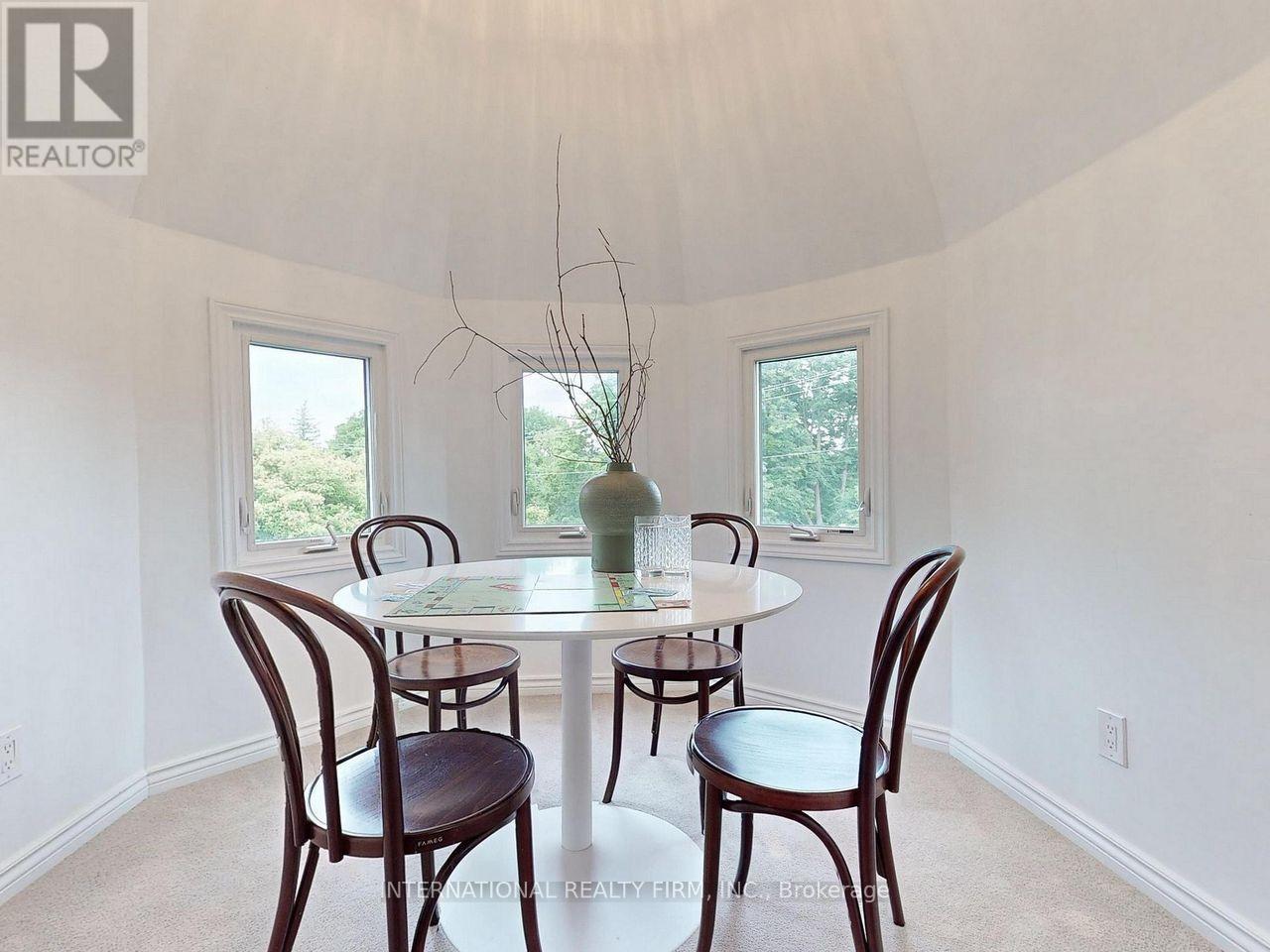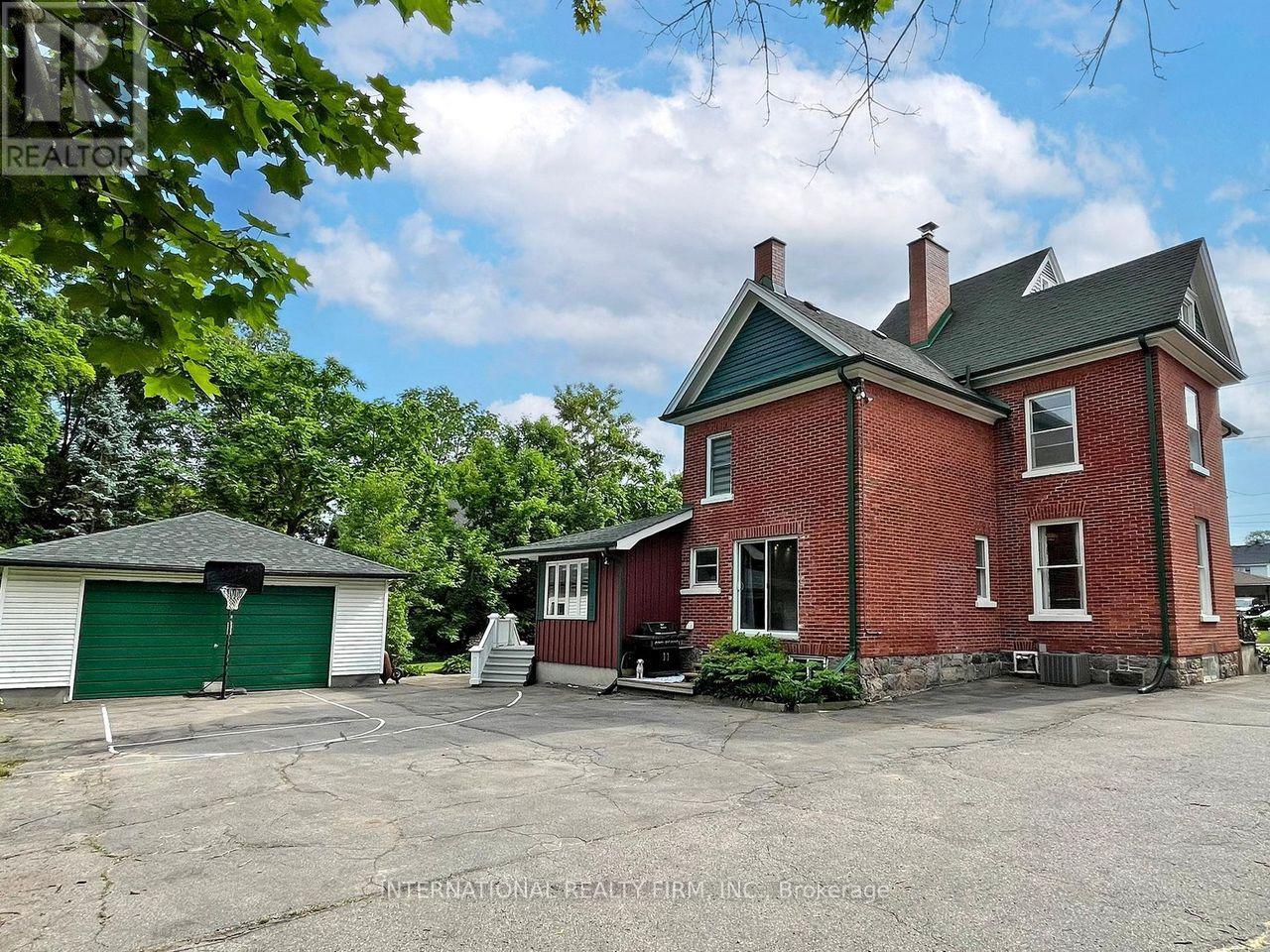4 Bedroom
3 Bathroom
Fireplace
Central Air Conditioning
Forced Air
$1,550,000
Lovingly restored and updated to perfection! This Gorgeous Queen Anne style home is one of a kind! The baseboard alone are stunning and they are just the icing on this fabulous once in a lifetime family home. New kitchen with wood burning fireplace. The most lovely office w built-in shelves, separate entrance & bathroom overlooking an expansive park like yard that flows down to a ravine. Huge 3rd flr attic turned into the ultimate family space perfect for move nights w room for everyone! Large dining room w oversized original pocket doors. Massive windows and high ceilings unheard of in a century home. Large bedrooms w walk-in closets. Primary bedrm w ensuite & custom closet. Huge mudroom w space for your own private gym. All major systems updated (electrical, hvac, plumbing, insulation etc). Large garage/workshop with new roof and ample parking. Oversized side and rear yard that includes original barn. Huge wrap around porch for friends to gather. Located on a sought-after historic street in the heart of Brooklin. This is truly the epitome of ideal locations! Walk to everything you would want and more! This home is truly spectacular! **** EXTRAS **** See attached full list of updates. Eligible for yearly heritage tax rebate approx $2350 (id:27910)
Property Details
|
MLS® Number
|
E8480634 |
|
Property Type
|
Single Family |
|
Community Name
|
Brooklin |
|
Amenities Near By
|
Park, Place Of Worship, Public Transit, Schools |
|
Features
|
Irregular Lot Size |
|
Parking Space Total
|
12 |
|
Structure
|
Porch |
Building
|
Bathroom Total
|
3 |
|
Bedrooms Above Ground
|
4 |
|
Bedrooms Total
|
4 |
|
Appliances
|
Dishwasher, Dryer, Range, Refrigerator, Stove, Washer |
|
Basement Development
|
Unfinished |
|
Basement Type
|
N/a (unfinished) |
|
Construction Status
|
Insulation Upgraded |
|
Construction Style Attachment
|
Detached |
|
Cooling Type
|
Central Air Conditioning |
|
Fireplace Present
|
Yes |
|
Fireplace Total
|
2 |
|
Foundation Type
|
Poured Concrete |
|
Heating Fuel
|
Natural Gas |
|
Heating Type
|
Forced Air |
|
Stories Total
|
3 |
|
Type
|
House |
|
Utility Water
|
Municipal Water |
Parking
Land
|
Acreage
|
No |
|
Land Amenities
|
Park, Place Of Worship, Public Transit, Schools |
|
Sewer
|
Sanitary Sewer |
|
Size Irregular
|
82.5 X 250 Ft ; Irreg. See Survey |
|
Size Total Text
|
82.5 X 250 Ft ; Irreg. See Survey |
|
Surface Water
|
River/stream |
Rooms
| Level |
Type |
Length |
Width |
Dimensions |
|
Second Level |
Primary Bedroom |
4.34 m |
3.91 m |
4.34 m x 3.91 m |
|
Second Level |
Bedroom 2 |
4.06 m |
3.91 m |
4.06 m x 3.91 m |
|
Second Level |
Bedroom 3 |
4.52 m |
4.01 m |
4.52 m x 4.01 m |
|
Second Level |
Bedroom 4 |
3.91 m |
3.35 m |
3.91 m x 3.35 m |
|
Third Level |
Family Room |
|
|
Measurements not available |
|
Ground Level |
Kitchen |
6.4 m |
3.91 m |
6.4 m x 3.91 m |
|
Ground Level |
Dining Room |
5.33 m |
4.01 m |
5.33 m x 4.01 m |
|
Ground Level |
Living Room |
3.96 m |
3.54 m |
3.96 m x 3.54 m |
|
Ground Level |
Office |
5.28 m |
3.91 m |
5.28 m x 3.91 m |
|
Ground Level |
Mud Room |
5.13 m |
4.91 m |
5.13 m x 4.91 m |
|
Ground Level |
Laundry Room |
3.04 m |
1.77 m |
3.04 m x 1.77 m |

































