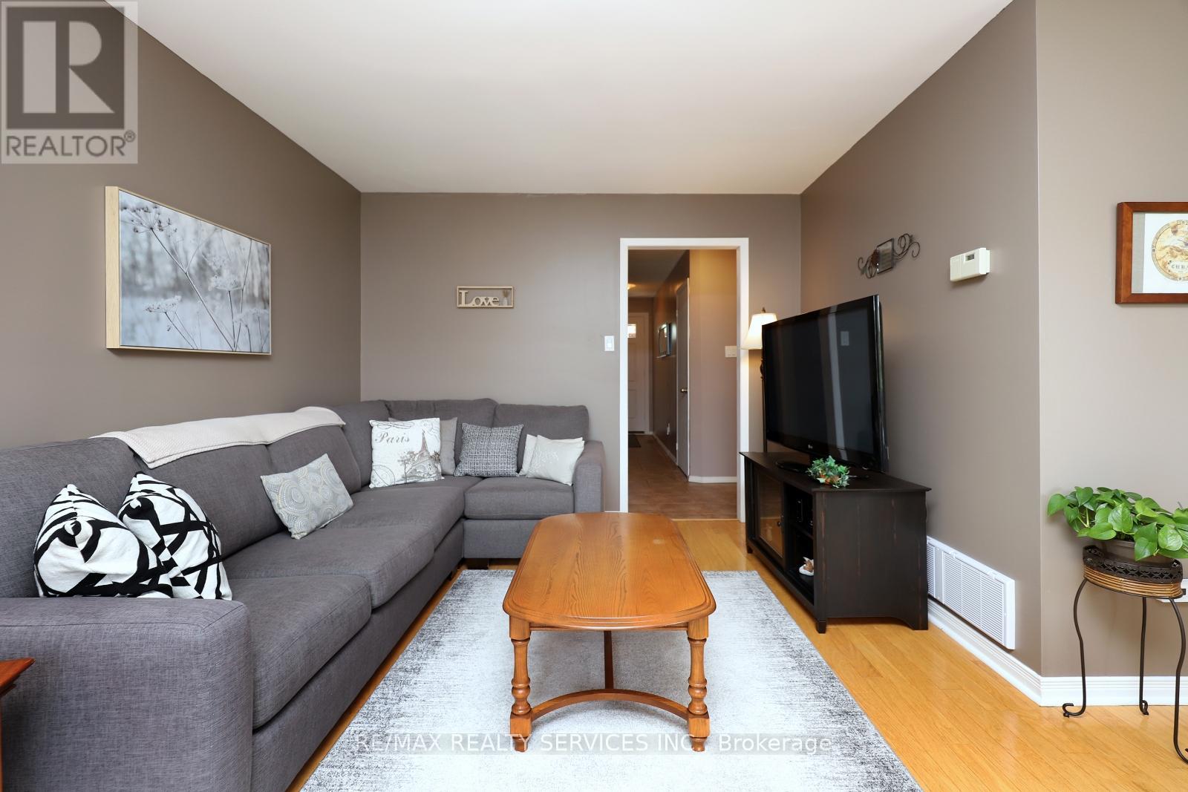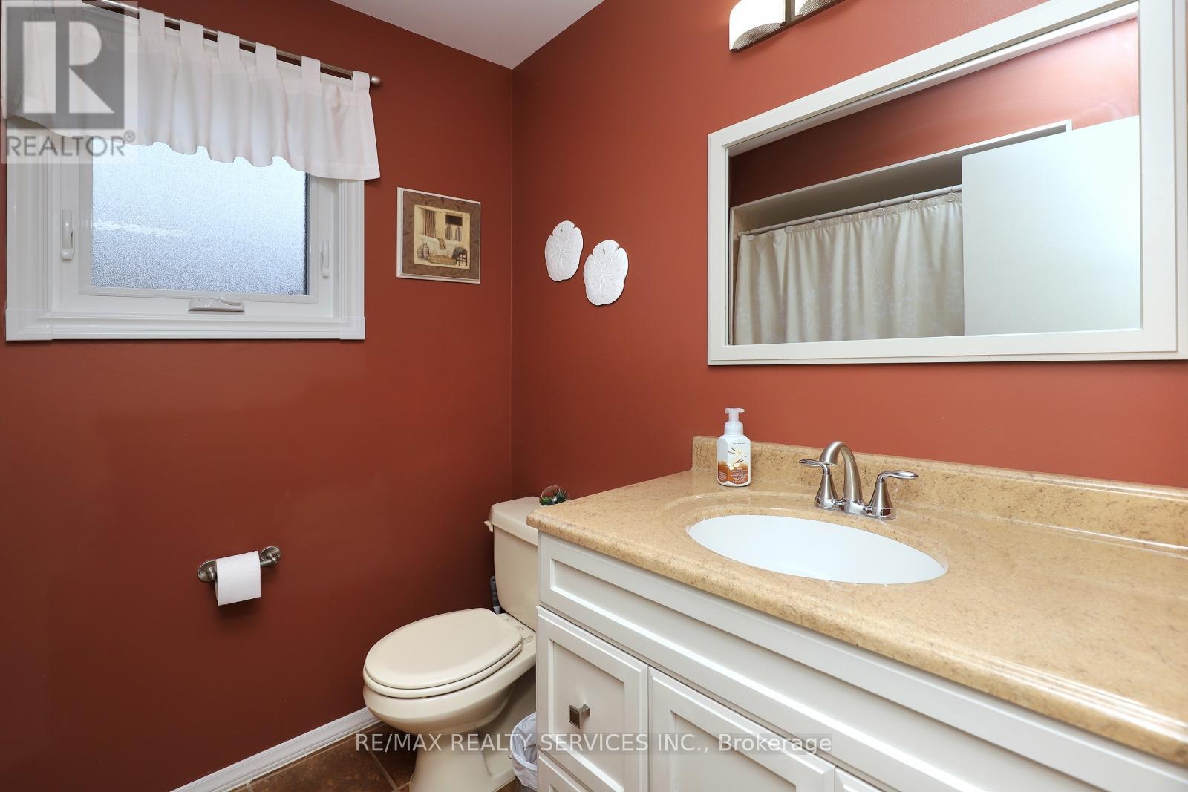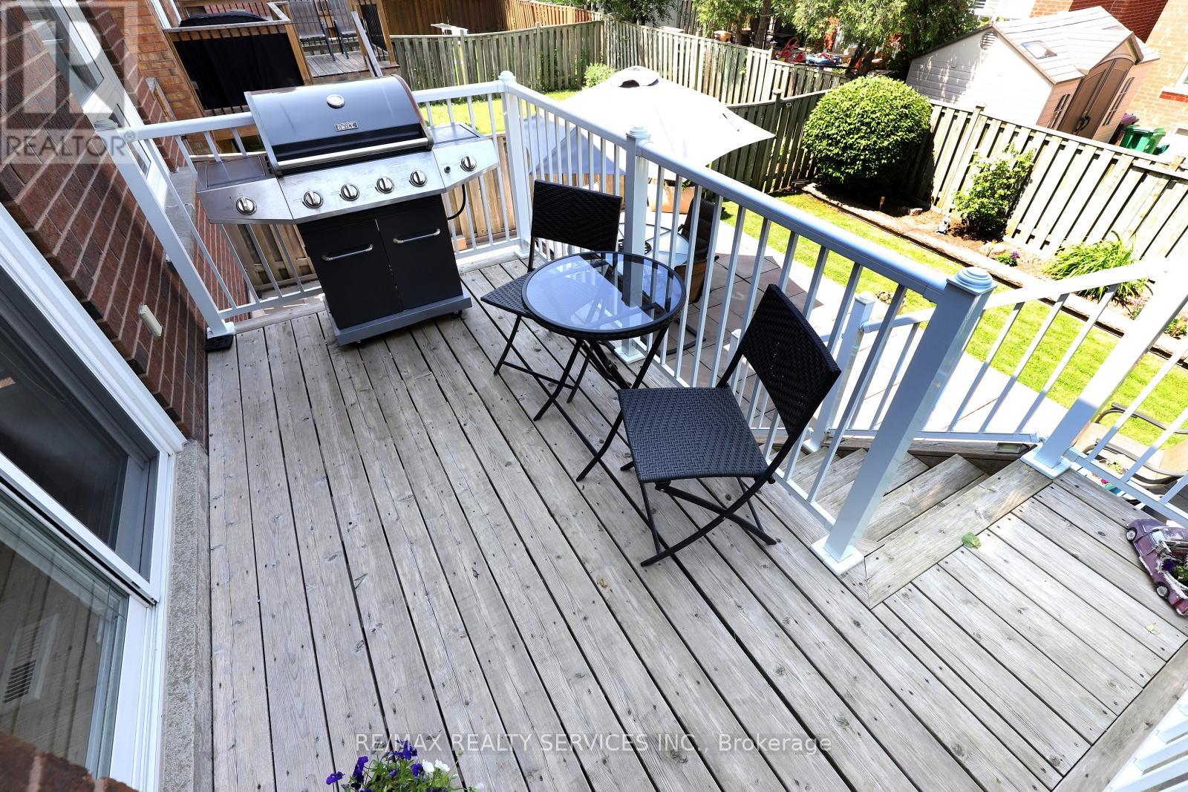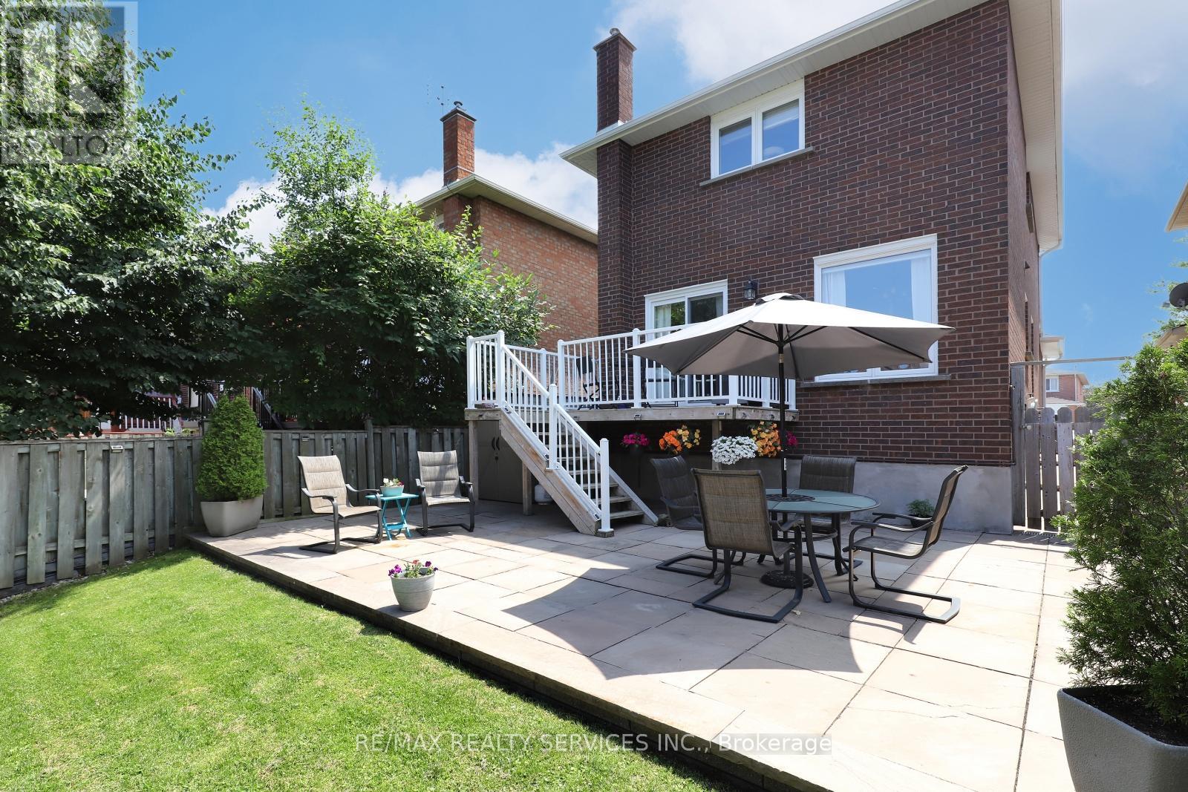21 Shenstone Avenue Brampton, Ontario L6Z 2Y9
3 Bedroom
2 Bathroom
Fireplace
Central Air Conditioning
Forced Air
$829,900
Welcome to 21 Shenstone Ave! This Very Well Maintained 3 Bedroom Detached Home is Situated On A Very Quiet Cult De Sac In Sought After Heart Lake West. Eat-in Kitchen, L-shaped Dining/Living Room With Walk Out to Upper Deck. Perfect for Morning Coffee, Beautiful 20' x 30' Lower Stone Deck. Perfect for Entertaining Family/Friends. Picturesque Landscaping throughout, Large Primary and 2nd Bedroom. Everything you need is literally Walking Distance Away. Think of how much you will save on gas. Walmart, Fortinos, The Dollar Store and many more amenities. Easy access to the 410. **** EXTRAS **** Roof 2022, window, furnace 2015, 20' x 30' stone patio, Beautiful landscaping. (id:27910)
Open House
This property has open houses!
July
6
Saturday
Starts at:
2:00 pm
Ends at:4:00 pm
Property Details
| MLS® Number | W9004088 |
| Property Type | Single Family |
| Community Name | Heart Lake West |
| Amenities Near By | Hospital, Park, Place Of Worship, Schools |
| Features | Cul-de-sac |
| Parking Space Total | 5 |
Building
| Bathroom Total | 2 |
| Bedrooms Above Ground | 3 |
| Bedrooms Total | 3 |
| Appliances | Dryer, Microwave, Range, Refrigerator, Stove, Washer, Window Coverings |
| Basement Development | Finished |
| Basement Type | Full (finished) |
| Construction Style Attachment | Detached |
| Cooling Type | Central Air Conditioning |
| Exterior Finish | Brick |
| Fireplace Present | Yes |
| Foundation Type | Concrete |
| Heating Fuel | Natural Gas |
| Heating Type | Forced Air |
| Stories Total | 2 |
| Type | House |
| Utility Water | Municipal Water |
Parking
| Attached Garage |
Land
| Acreage | No |
| Land Amenities | Hospital, Park, Place Of Worship, Schools |
| Sewer | Sanitary Sewer |
| Size Irregular | 30.02 X 100.07 Ft |
| Size Total Text | 30.02 X 100.07 Ft |
Rooms
| Level | Type | Length | Width | Dimensions |
|---|---|---|---|---|
| Lower Level | Recreational, Games Room | 8.63 m | 5.63 m | 8.63 m x 5.63 m |
| Lower Level | Laundry Room | 4.72 m | 2.59 m | 4.72 m x 2.59 m |
| Main Level | Kitchen | 4.58 m | 2.39 m | 4.58 m x 2.39 m |
| Main Level | Living Room | 4.87 m | 5.76 m | 4.87 m x 5.76 m |
| Main Level | Dining Room | 5.76 m | 2.7 m | 5.76 m x 2.7 m |
| Main Level | Primary Bedroom | 5.05 m | 3.45 m | 5.05 m x 3.45 m |
| Main Level | Bedroom 2 | 5.05 m | 3.07 m | 5.05 m x 3.07 m |
| Main Level | Bedroom 3 | 3.03 m | 2.72 m | 3.03 m x 2.72 m |










































