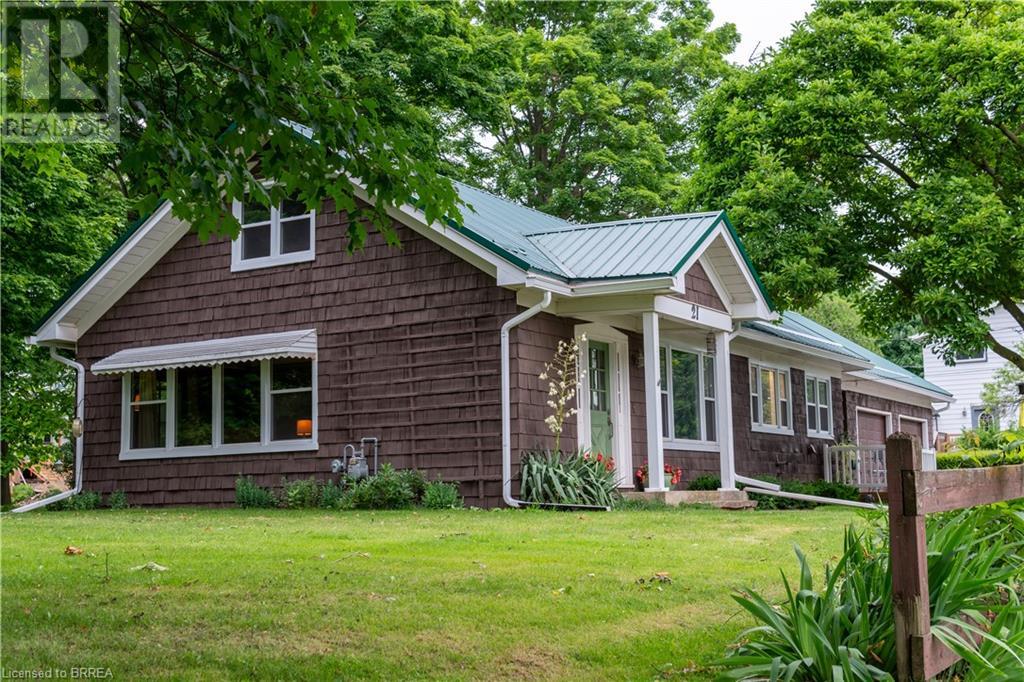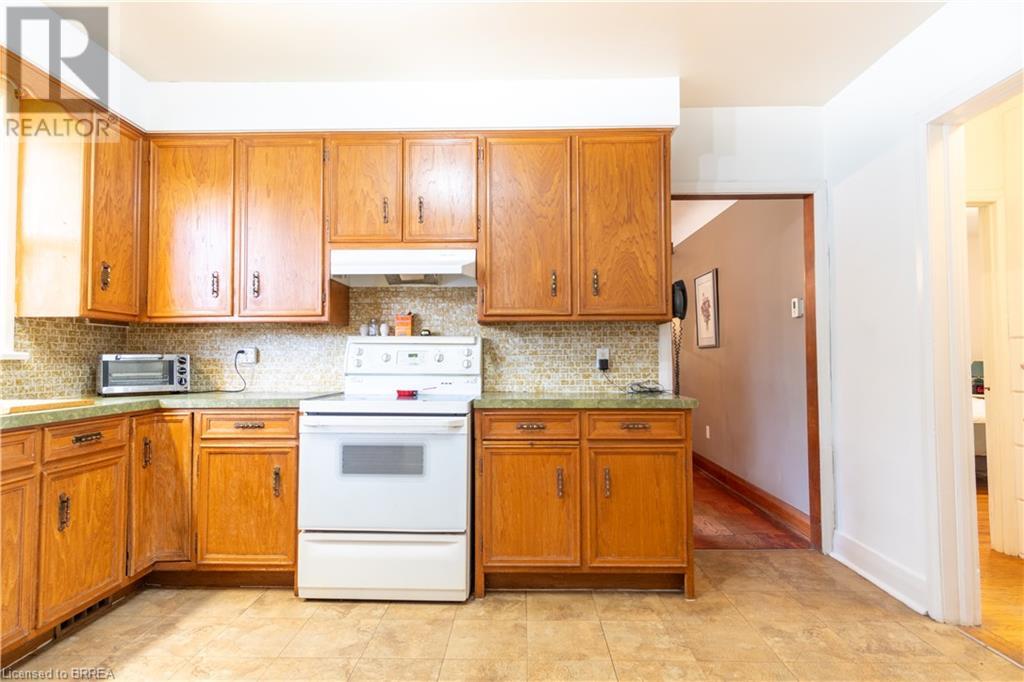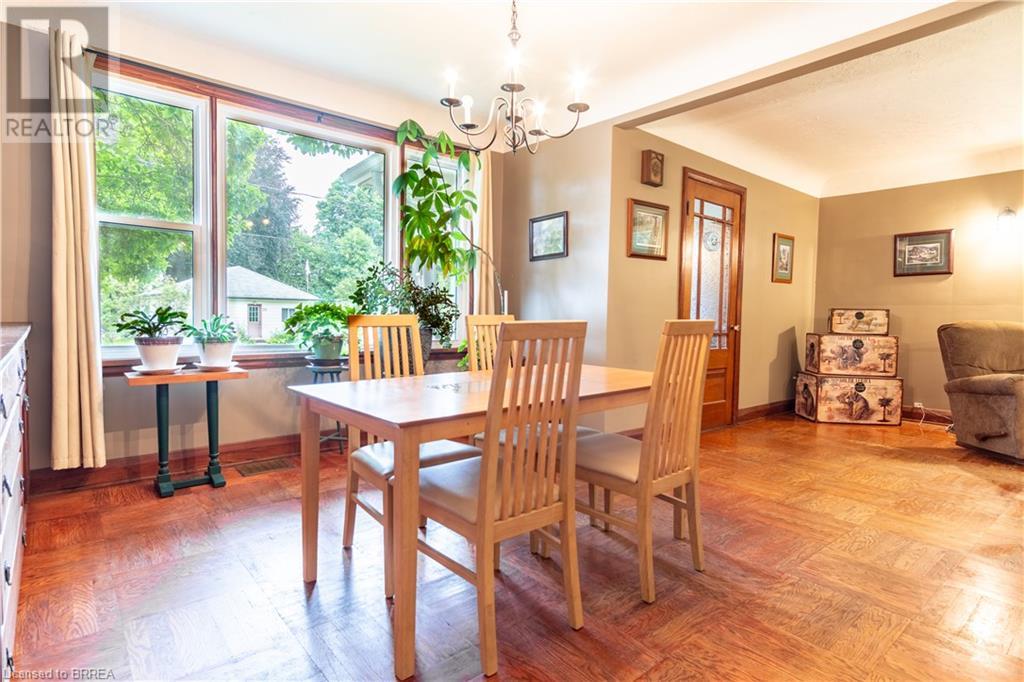4 Bedroom
3 Bathroom
2274 sqft
Central Air Conditioning
Forced Air
$599,900
Nestled in the heart of Scotland, this charming property at 21 Talbot Street presents a unique opportunity with its versatile layout and convenient features. Boasting a spacious design, the home includes two distinct kitchen areas, ideal for accommodating multi-generational living or guest quarters. Located in a desirable neighborhood, the property combines tranquility with accessibility, ensuring both privacy and convenience. Nearby amenities and scenic surroundings complement the appeal of this inviting home. Don't miss the chance to explore the possibilities offered by this exceptional property at 21 Talbot Street. Schedule a showing today and envision the lifestyle it could provide for you and your loved ones. (id:27910)
Property Details
|
MLS® Number
|
40609293 |
|
Property Type
|
Single Family |
|
Amenities Near By
|
Schools |
|
Features
|
Country Residential, Sump Pump, In-law Suite |
|
Parking Space Total
|
4 |
|
Storage Type
|
Holding Tank |
Building
|
Bathroom Total
|
3 |
|
Bedrooms Above Ground
|
4 |
|
Bedrooms Total
|
4 |
|
Appliances
|
Dishwasher, Dryer, Refrigerator, Stove, Washer |
|
Basement Development
|
Unfinished |
|
Basement Type
|
Partial (unfinished) |
|
Constructed Date
|
1950 |
|
Construction Style Attachment
|
Detached |
|
Cooling Type
|
Central Air Conditioning |
|
Exterior Finish
|
Shingles |
|
Foundation Type
|
Block |
|
Half Bath Total
|
1 |
|
Heating Fuel
|
Natural Gas |
|
Heating Type
|
Forced Air |
|
Stories Total
|
2 |
|
Size Interior
|
2274 Sqft |
|
Type
|
House |
|
Utility Water
|
Drilled Well |
Parking
Land
|
Acreage
|
No |
|
Land Amenities
|
Schools |
|
Sewer
|
Holding Tank, Septic System |
|
Size Frontage
|
143 Ft |
|
Size Total Text
|
Under 1/2 Acre |
|
Zoning Description
|
R1 |
Rooms
| Level |
Type |
Length |
Width |
Dimensions |
|
Second Level |
2pc Bathroom |
|
|
5'0'' x 3'9'' |
|
Second Level |
Sitting Room |
|
|
16'0'' x 8'1'' |
|
Second Level |
Bedroom |
|
|
10'3'' x 12'10'' |
|
Second Level |
Bedroom |
|
|
9'6'' x 11'10'' |
|
Main Level |
3pc Bathroom |
|
|
5'4'' x 3'5'' |
|
Main Level |
Bedroom |
|
|
13'1'' x 9'10'' |
|
Main Level |
Kitchen |
|
|
9'8'' x 6'1'' |
|
Main Level |
Living Room |
|
|
17'2'' x 14'2'' |
|
Main Level |
4pc Bathroom |
|
|
9'4'' x 7'6'' |
|
Main Level |
Bedroom |
|
|
12'3'' x 11'3'' |
|
Main Level |
Living Room |
|
|
22'3'' x 19'8'' |
|
Main Level |
Dining Room |
|
|
13'4'' x 11'6'' |
|
Main Level |
Kitchen |
|
|
13'2'' x 11'7'' |









































