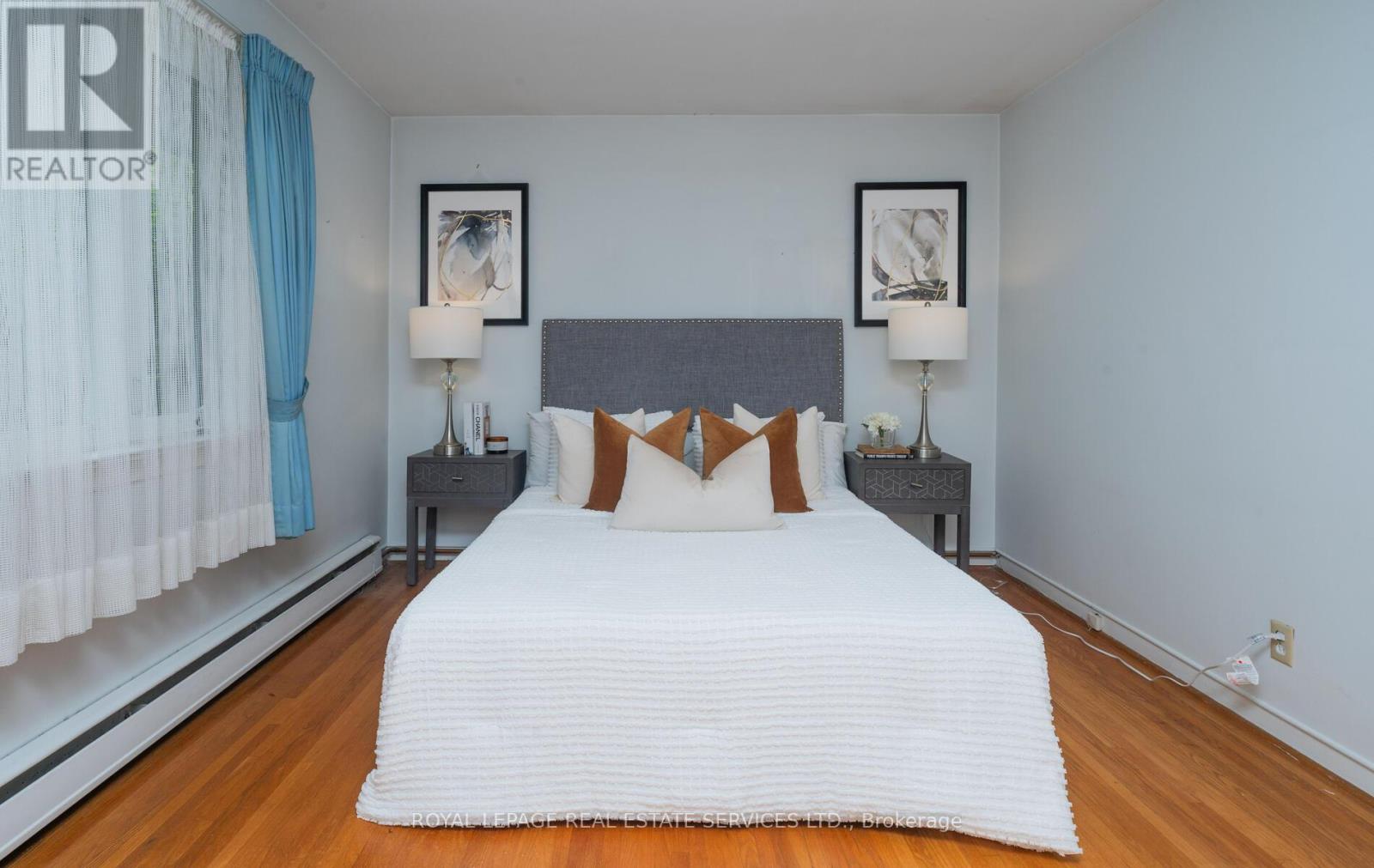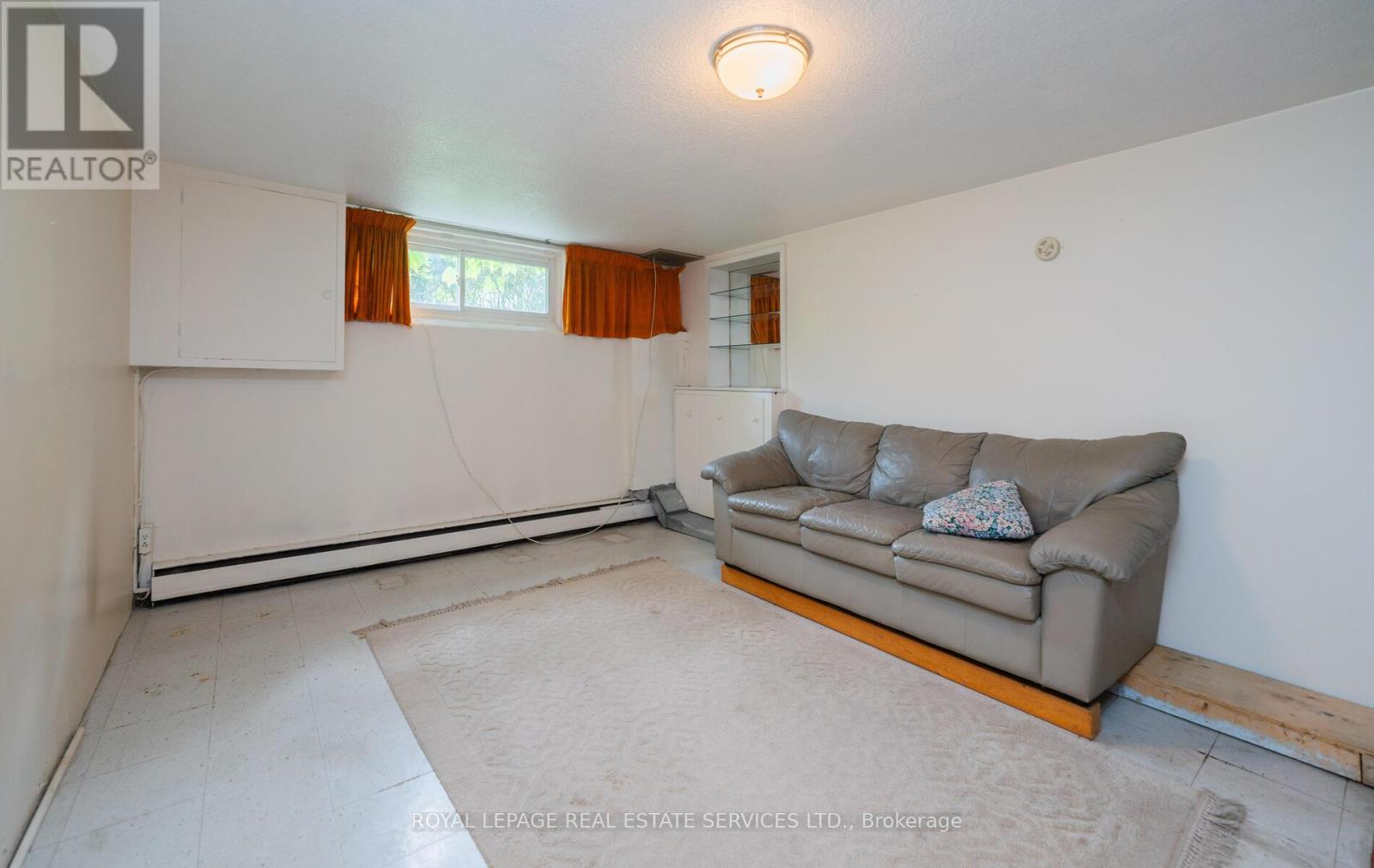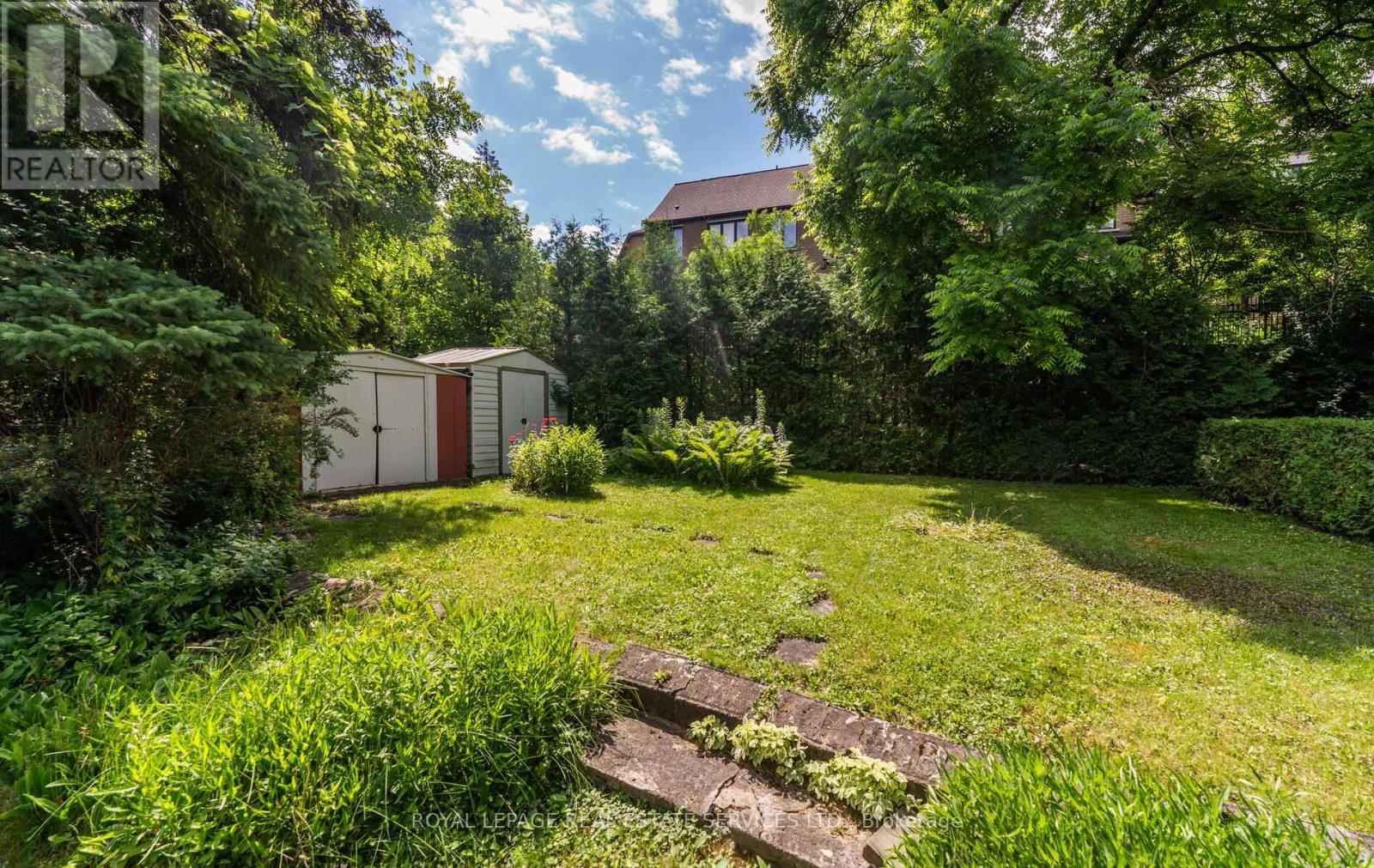21 Winlock Park Toronto, Ontario M2M 1Z1
$1,598,000
Welcome To Your Coveted Ideal Prime Newtonbrook Family Friendly Tree-Lined Quiet Private Crescent. This 3 + 1 Bedroom, 3 Bathroom Brick Detached Raised Bungalow Sits On A Premium 61X161 Ft Fenced Yard. This Home Has Potential! Large Kitchen With Eat-In Area, Separate Back Entrance, Combined Dining / Living Room With Fireplace And Large Floor To Ceiling Picture Window. Built-in Garage, 4 Car Parking, Separate Side Entrance, Full Finished Basement. Attention Investors, Renovators And Handy Homeowners, Renovate Or Top Up Amongst Multi Million Dollar Homes. This Is An Opportunity To Buy A Home In A Great Area. Garden Suite Potential. Walking Distance To Finch PS, Cummer Valley MS, Earl Haig SS, Blessed Trinity CS, Seneca College, Finch Subway, Shopping, Restaurants And Many More Amenities In The Heart Of North York. Minutes To Highway 404 And Go Bus Stops. **** EXTRAS **** Inspection Report, Professionally Measured. Nestled Among Multi-Million Dollar Homes On A Quiet Crescent. Transit/Subway, Shopping And Every Desirable Amenity. (id:27910)
Open House
This property has open houses!
2:00 pm
Ends at:4:00 pm
2:00 pm
Ends at:4:00 pm
Property Details
| MLS® Number | C8486424 |
| Property Type | Single Family |
| Community Name | Newtonbrook East |
| Amenities Near By | Park, Public Transit, Schools |
| Features | Cul-de-sac |
| Parking Space Total | 4 |
| Structure | Porch |
Building
| Bathroom Total | 3 |
| Bedrooms Above Ground | 3 |
| Bedrooms Below Ground | 1 |
| Bedrooms Total | 4 |
| Appliances | Dryer, Refrigerator, Stove, Washer |
| Architectural Style | Raised Bungalow |
| Basement Development | Finished |
| Basement Features | Separate Entrance |
| Basement Type | N/a (finished) |
| Construction Style Attachment | Detached |
| Exterior Finish | Brick |
| Fireplace Present | Yes |
| Fireplace Total | 2 |
| Foundation Type | Block |
| Heating Fuel | Natural Gas |
| Heating Type | Radiant Heat |
| Stories Total | 1 |
| Type | House |
| Utility Water | Municipal Water |
Parking
| Garage |
Land
| Acreage | No |
| Land Amenities | Park, Public Transit, Schools |
| Landscape Features | Landscaped |
| Sewer | Sanitary Sewer |
| Size Irregular | 61 X 161 Ft |
| Size Total Text | 61 X 161 Ft |
Rooms
| Level | Type | Length | Width | Dimensions |
|---|---|---|---|---|
| Basement | Recreational, Games Room | 3.78 m | 5.82 m | 3.78 m x 5.82 m |
| Basement | Bedroom | 3.63 m | 5.97 m | 3.63 m x 5.97 m |
| Basement | Laundry Room | 3.63 m | 3.35 m | 3.63 m x 3.35 m |
| Main Level | Foyer | 1.45 m | 2.24 m | 1.45 m x 2.24 m |
| Main Level | Living Room | 4.32 m | 5.79 m | 4.32 m x 5.79 m |
| Main Level | Dining Room | 3.12 m | 2.69 m | 3.12 m x 2.69 m |
| Main Level | Kitchen | 3.02 m | 3.48 m | 3.02 m x 3.48 m |
| Main Level | Primary Bedroom | 3.2 m | 4.19 m | 3.2 m x 4.19 m |
| Main Level | Bedroom 2 | 4.14 m | 3.02 m | 4.14 m x 3.02 m |
| Main Level | Bedroom 3 | 3.07 m | 3.4 m | 3.07 m x 3.4 m |










































